861 High Point Drive, Breckenridge, CO 80424
Local realty services provided by:Better Homes and Gardens Real Estate Kenney & Company
Listed by: melissa maersk-moller
Office: luxury homes
MLS#:S1055213
Source:CO_SAR
Price summary
- Price:$2,200,000
- Price per sq. ft.:$745.01
About this home
Welcome to Your Custom Mountain Retreat
Step into a home that blends sophistication and mountain charm with custom craftsmanship throughout. This unique property has been meticulously designed to offer a peaceful escape, with every detail thoughtfully considered.
The highlight of the home is its stunning Master Suite, adorned with intricate custom woodwork that adds warmth and character to the space. The inviting charm continues through every room, especially in the custom-designed bunk room—a cozy, well-appointed space that offers a sense of fun and functionality for guests or family.
Each floor of the home includes its own bedroom and bathroom, providing privacy and convenience. After a day of outdoor adventures, unwind in the newly installed hot tub or gather around the built-in gas fire pit, ideal for cozy evenings under the stars.
Outside, an oversized two-car detached garage offers ample storage space and an unfinished loft area that presents an exciting opportunity for future expansion. The possibilities are endless with this versatile space. Plus, the property comes with no HOA, allowing you more freedom to make this retreat truly your own.
Contact an agent
Home facts
- Year built:2008
- Listing ID #:S1055213
- Added:409 day(s) ago
- Updated:December 17, 2025 at 06:56 PM
Rooms and interior
- Bedrooms:4
- Total bathrooms:3
- Full bathrooms:3
- Living area:2,953 sq. ft.
Heating and cooling
- Heating:Baseboard
Structure and exterior
- Roof:Asphalt, Composition
- Year built:2008
- Building area:2,953 sq. ft.
- Lot area:0.55 Acres
Schools
- High school:Summit
- Middle school:Summit
- Elementary school:Breckenridge
Utilities
- Water:Well
- Sewer:Septic Available, Septic Tank
Finances and disclosures
- Price:$2,200,000
- Price per sq. ft.:$745.01
- Tax amount:$6,609 (2023)
New listings near 861 High Point Drive
- New
 $1,425,000Active2 beds 2 baths921 sq. ft.
$1,425,000Active2 beds 2 baths921 sq. ft.35 Mountain Thunder Drive #5208, Breckenridge, CO 80424
MLS# S1064406Listed by: LIV SOTHEBY'S I.R. 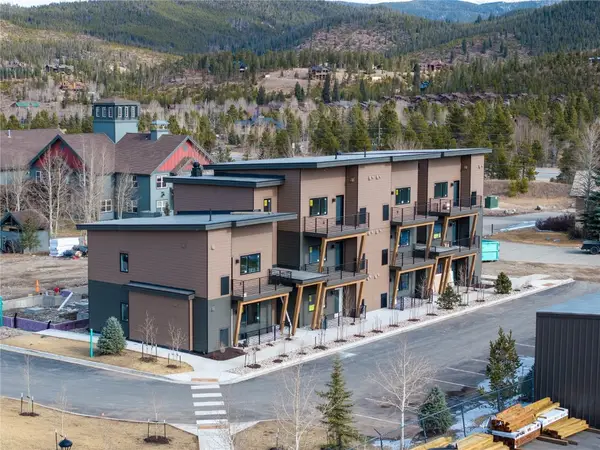 $389,000Pending1 beds 1 baths650 sq. ft.
$389,000Pending1 beds 1 baths650 sq. ft.350 Stan Miller #300, Breckenridge, CO 80424
MLS# S1064582Listed by: THE REAL ESTATE GROUP- New
 $3,300,000Active4 beds 5 baths3,435 sq. ft.
$3,300,000Active4 beds 5 baths3,435 sq. ft.1695 Highlands Drive, Breckenridge, CO 80424
MLS# S1064580Listed by: RE/MAX PROPERTIES OF THE SUMMIT - New
 $2,450,000Active4 beds 4 baths2,522 sq. ft.
$2,450,000Active4 beds 4 baths2,522 sq. ft.31 Tall Pines Drive #31, Breckenridge, CO 80424
MLS# S1064593Listed by: PEAK MOUNTAIN REAL ESTATE - New
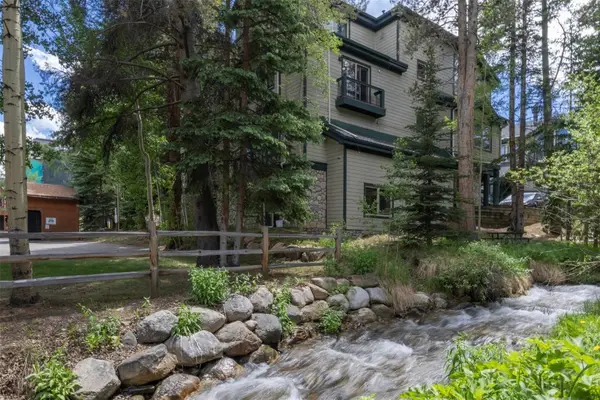 $1,395,000Active2 beds 2 baths1,044 sq. ft.
$1,395,000Active2 beds 2 baths1,044 sq. ft.600 Four Oclock Road #A11, Breckenridge, CO 80424
MLS# S1064528Listed by: SLIFER SMITH & FRAMPTON R.E. - New
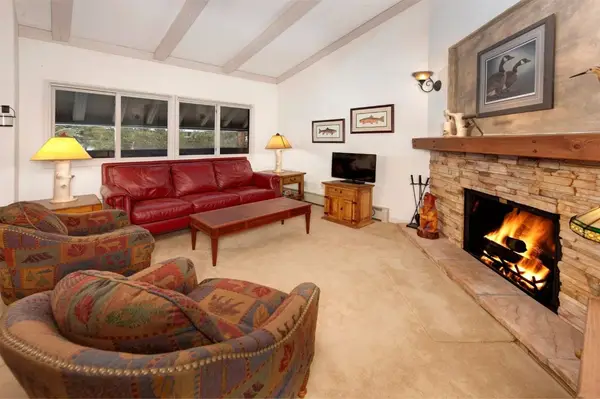 $599,000Active2 beds 1 baths754 sq. ft.
$599,000Active2 beds 1 baths754 sq. ft.311 S High Street #209, Breckenridge, CO 80424
MLS# S1064539Listed by: SLIFER SMITH & FRAMPTON R.E. - New
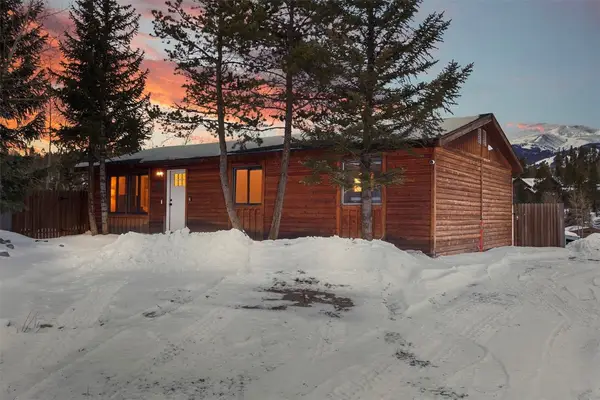 $899,000Active3 beds 2 baths1,056 sq. ft.
$899,000Active3 beds 2 baths1,056 sq. ft.75 Reliance Drive, Breckenridge, CO 80424
MLS# S1064535Listed by: BRECKENRIDGE ASSOCIATES R.E. - New
 $5,995,000Active0.64 Acres
$5,995,000Active0.64 Acres3 Heritage Drive, Breckenridge, CO 80424
MLS# S1064541Listed by: IMI RESORT PROPS OF COLORADO - New
 $5,895,000Active0.94 Acres
$5,895,000Active0.94 Acres7 Legacy Way, Breckenridge, CO 80424
MLS# S1064542Listed by: IMI RESORT PROPS OF COLORADO 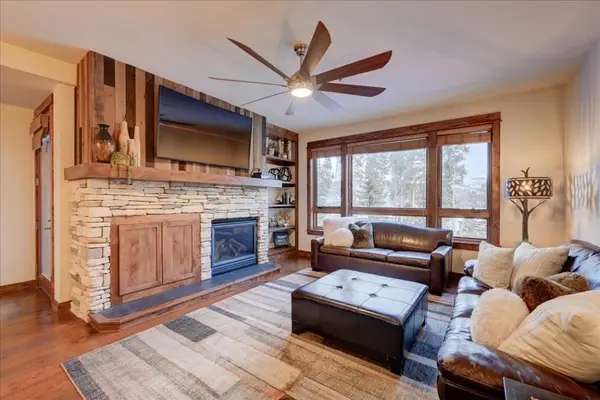 $3,150,000Pending3 beds 4 baths2,086 sq. ft.
$3,150,000Pending3 beds 4 baths2,086 sq. ft.42 Snowflake Drive #505, Breckenridge, CO 80424
MLS# S1064521Listed by: OMNI REAL ESTATE
