9 Rounds Dr Road, Breckenridge, CO 80424
Local realty services provided by:Better Homes and Gardens Real Estate Kenney & Company
9 Rounds Dr Road,Breckenridge, CO 80424
$7,495,000
- 6 Beds
- 7 Baths
- 5,276 sq. ft.
- Single family
- Pending
Listed by: barrie stimson crs
Office: liv sotheby's i.r.
MLS#:S1062724
Source:CO_SAR
Price summary
- Price:$7,495,000
- Price per sq. ft.:$1,420.58
- Monthly HOA dues:$14.58
About this home
New Construction. Located in the original neighborhood where The Highlands first began. This part of The Highlands is the closest proximity to downtown Breckenridge and the ski area. Completion is expected in January, 2026.
6 Bedrooms – Primary suite, Guest suite, two optional “flex rooms” (bunk room, media room, office, exercise room, golf simulator, you decide).
Glassed in wine room to display your favorite reds and whites, Full sit-down wet bar, Sauna, Cold plunge, Custom built-in modular wardrobe closet systems, Plumbed oxygen lines to (5) bedrooms, Covered primary deck with custom fire table, (5) Fireplaces, Wide planked White Oak wood floors, 9’ wood interior doors, Scandinavian inspired vertical tongue & groove vaulted ceilings, Wood packed exposed steel beams, Salt water hot tub w/ views of mountains, Two sided gas fireplace place between “Keeping Room” and Dining Room, Large, Open Hearth gas log fireplace in great room, Stunning views of north Ten Mile mountain range, Beautiful gently sloping 1.06 acre lot with private back yard, Extra large gear room with custom cubbies and washer / dryer off garage, Custom dog wash in garage, Custom butler pantry/caterers kitchen space next to primary kitchen, European inspired custom curb less showers in all ¾ baths, primary bedroom walk-in closet, Custom fully glassed primary steam shower, Large primary soaking tub, Large 3 car garage with epoxied surface.
This meticulously custom designed home demonstrates a well thought out collaboration of ideas between Rooted Architecture, IBD interior Design, Szram Construction and 3 Amigos development team to introduce just the right mix of mountain modern and timeless tradition to architecture along with custom and functional interior spaces. Your families memories, traditions and relationships will be reflections of time spent and special gatherings in this one of kind residence located in the beautiful mountains of Breckenridge.
Contact an agent
Home facts
- Year built:2024
- Listing ID #:S1062724
- Added:141 day(s) ago
- Updated:February 10, 2026 at 08:19 AM
Rooms and interior
- Bedrooms:6
- Total bathrooms:7
- Full bathrooms:2
- Half bathrooms:1
- Living area:5,276 sq. ft.
Heating and cooling
- Heating:Natural Gas, Radiant
Structure and exterior
- Roof:Asphalt, Metal
- Year built:2024
- Building area:5,276 sq. ft.
- Lot area:1.06 Acres
Utilities
- Water:Public, Water Available
- Sewer:Connected, Sewer Available, Sewer Connected
Finances and disclosures
- Price:$7,495,000
- Price per sq. ft.:$1,420.58
- Tax amount:$20,722 (2024)
New listings near 9 Rounds Dr Road
- New
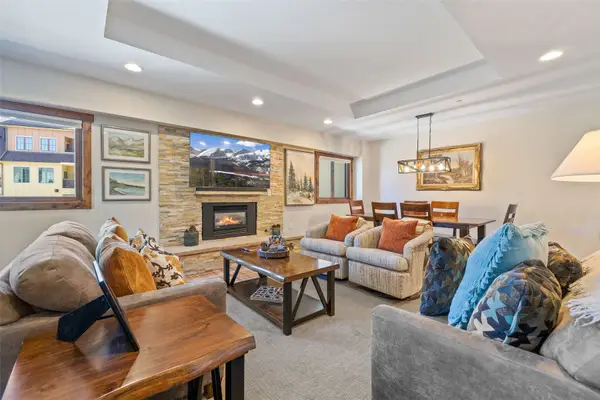 $1,349,000Active2 beds 2 baths1,104 sq. ft.
$1,349,000Active2 beds 2 baths1,104 sq. ft.645 S Park Avenue #3-204, Breckenridge, CO 80424
MLS# S1066106Listed by: PAFFRATH & THOMAS R.E.S.C - New
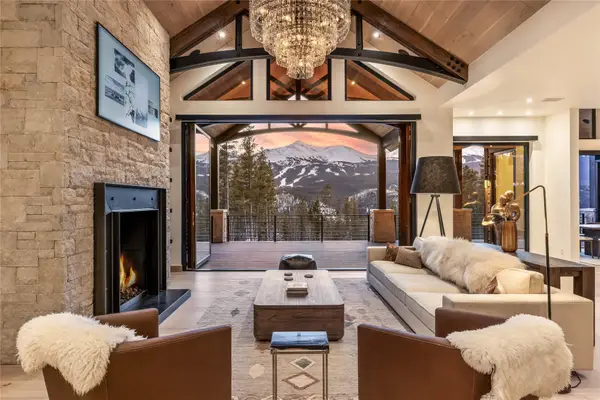 $8,995,000Active5 beds 6 baths5,373 sq. ft.
$8,995,000Active5 beds 6 baths5,373 sq. ft.32 Rounds Road, Breckenridge, CO 80424
MLS# S1066215Listed by: SLIFER SMITH & FRAMPTON R.E. - Open Sat, 11am to 2pmNew
 $2,495,000Active3 beds 4 baths2,822 sq. ft.
$2,495,000Active3 beds 4 baths2,822 sq. ft.713 Fairways Drive, Breckenridge, CO 80424
MLS# S1066220Listed by: LIV SOTHEBY'S I.R. - Open Sat, 11am to 2pmNew
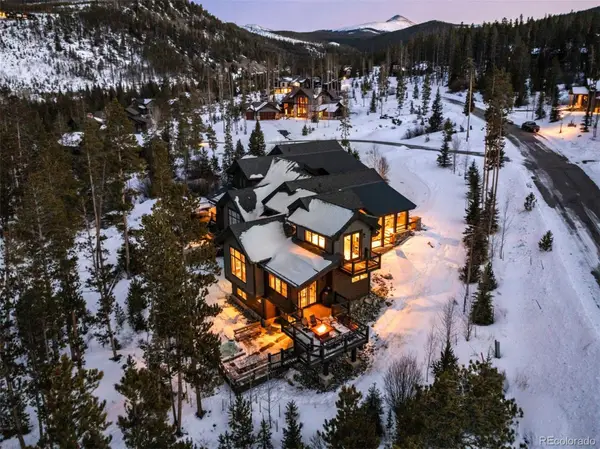 $2,495,000Active3 beds 4 baths2,921 sq. ft.
$2,495,000Active3 beds 4 baths2,921 sq. ft.713 Fairways Drive, Breckenridge, CO 80424
MLS# 3764446Listed by: LIV SOTHEBYS INTERNATIONAL REALTY- BRECKENRIDGE - New
 $985,000Active1 beds 1 baths809 sq. ft.
$985,000Active1 beds 1 baths809 sq. ft.110 S Park Avenue #124, Breckenridge, CO 80424
MLS# 9343083Listed by: MAKE REAL ESTATE - New
 $5,000,000Active5 beds 6 baths5,072 sq. ft.
$5,000,000Active5 beds 6 baths5,072 sq. ft.257 Barton Ridge Drive, Breckenridge, CO 80424
MLS# S1066199Listed by: BRECKENRIDGE ASSOCIATES R.E. - New
 $3,600,000Active4 beds 5 baths2,874 sq. ft.
$3,600,000Active4 beds 5 baths2,874 sq. ft.441 River Park Drive, Breckenridge, CO 80424
MLS# S1066191Listed by: BRECKENRIDGE ASSOCIATES R.E. - New
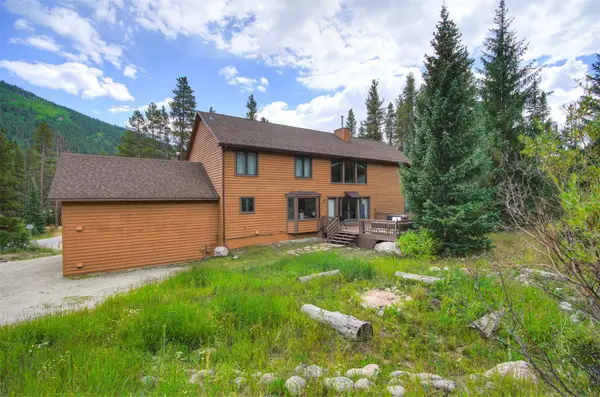 $1,750,000Active6 beds 5 baths5,348 sq. ft.
$1,750,000Active6 beds 5 baths5,348 sq. ft.6871 Highway 9, Blue River, CO 80424
MLS# S1066173Listed by: MILEHIMODERN, LLC - New
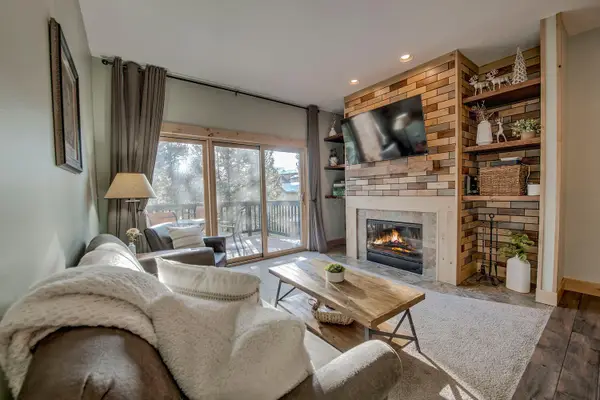 $1,320,000Active3 beds 3 baths1,907 sq. ft.
$1,320,000Active3 beds 3 baths1,907 sq. ft.41 Washington Lode, Breckenridge, CO 80424
MLS# S1066119Listed by: OMNI REAL ESTATE - New
 $1,320,000Active3 beds 3 baths1,907 sq. ft.
$1,320,000Active3 beds 3 baths1,907 sq. ft.45 Washington Lode, Breckenridge, CO 80424
MLS# S1066120Listed by: OMNI REAL ESTATE

