91 Lakecrest Drive, Breckenridge, CO 80424
Local realty services provided by:Better Homes and Gardens Real Estate Kenney & Company
91 Lakecrest Drive,Breckenridge, CO 80424
$2,700,000
- 3 Beds
- 4 Baths
- - sq. ft.
- Single family
- Sold
Listed by: theo jordan, sarah barclay
Office: slifer smith & frampton r.e.
MLS#:S1063845
Source:CO_SAR
Sorry, we are unable to map this address
Price summary
- Price:$2,700,000
About this home
Welcome to Your Mountain Retreat! Tucked amongst the pine trees and just five minutes from downtown Breckenridge, this expansive home is perfectly positioned for your 2025–2026 ski season and year-round mountain living. Step into a warm and inviting living room with views of Breckenridge — ideal for après-ski gatherings and entertaining. In summer, let the party spill out onto the spacious deck, where you'll enjoy mountain views and serene privacy. The oversized two-car garage provides ample room for all your mountain toys, while a separate side deck is perfectly set up for your grill, Traeger, or Ooni. The main-level primary suite offers single-level living, complete with a walk-in closet for added convenience. Downstairs, a second living area offers a cozy space for movie nights or relaxing after a day of adventure. Located at the end of a quiet cul-de-sac on an oversized double lot, this property offers exclusive access to Goose Pasture Tarn — a private alpine lake just a short walk away, perfect for paddle boarding, kayaking, fishing, and even ice fishing in winter. Brand new roof Sept. 2025 and new boiler 2023. Office can be easily turned into 4th bedroom, home is on a 5 bedroom septic so room to grow.
Contact an agent
Home facts
- Year built:2000
- Listing ID #:S1063845
- Added:88 day(s) ago
- Updated:January 07, 2026 at 11:10 AM
Rooms and interior
- Bedrooms:3
- Total bathrooms:4
- Full bathrooms:3
- Half bathrooms:1
Heating and cooling
- Heating:Individual, Radiant, Radiant Floor
Structure and exterior
- Roof:Asphalt
- Year built:2000
Utilities
- Water:Well
- Sewer:Septic Available, Septic Tank
Finances and disclosures
- Price:$2,700,000
- Tax amount:$11,550 (2025)
New listings near 91 Lakecrest Drive
 $4,500,000Pending13.17 Acres
$4,500,000Pending13.17 AcresHomestead 19 Cumberland Drive, Breckenridge, CO 80424
MLS# S1065758Listed by: SLIFER SMITH & FRAMPTON R.E.- New
 $6,399,900Active5 beds 5 baths5,093 sq. ft.
$6,399,900Active5 beds 5 baths5,093 sq. ft.133 Adams Way, Breckenridge, CO 80424
MLS# S1064618Listed by: THOMAS PROPERTIES OF SUMMIT 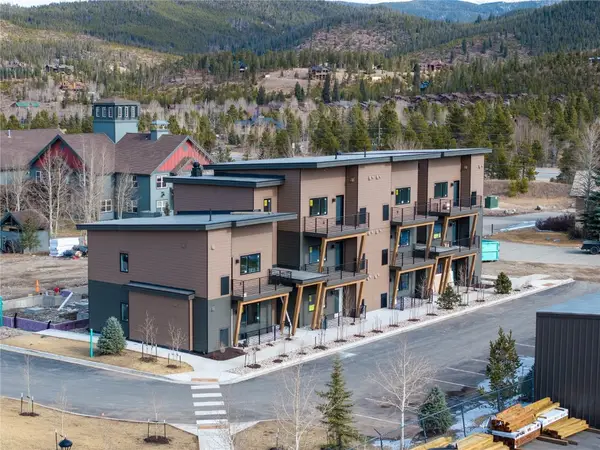 $382,000Pending1 beds 1 baths650 sq. ft.
$382,000Pending1 beds 1 baths650 sq. ft.350 Stan Miller #202, Breckenridge, CO 80424
MLS# S1065698Listed by: THE REAL ESTATE GROUP- New
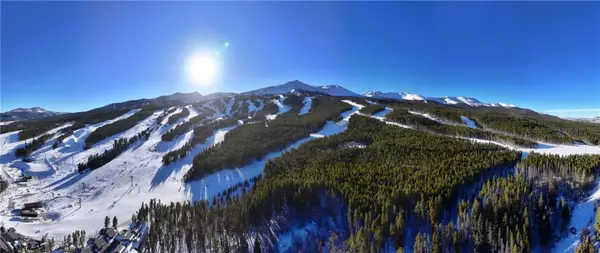 $5,790,000Active0.6 Acres
$5,790,000Active0.6 Acres24 Peak 8 Court, Breckenridge, CO 80424
MLS# S1065754Listed by: WEST + MAIN - New
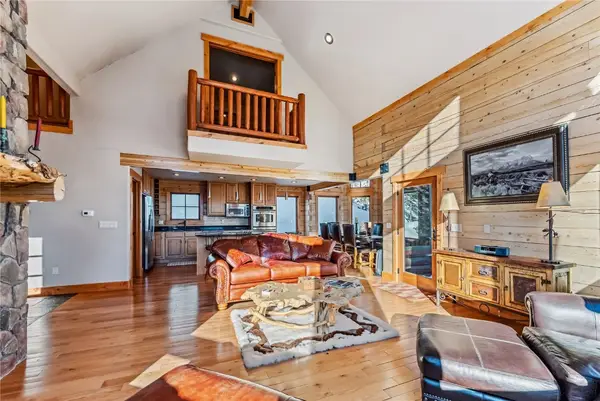 $2,150,000Active4 beds 4 baths3,397 sq. ft.
$2,150,000Active4 beds 4 baths3,397 sq. ft.351 Kimmes Lane, Breckenridge, CO 80424
MLS# S1065749Listed by: BERKSHIRE HATHAWAY HOMESERVICES COLORADO REAL ESTA - New
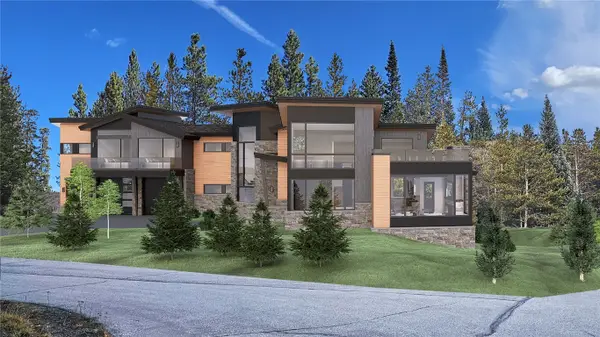 $8,995,000Active5 beds 6 baths6,088 sq. ft.
$8,995,000Active5 beds 6 baths6,088 sq. ft.232 Morning Star Drive, Breckenridge, CO 80424
MLS# S1064398Listed by: SLIFER SMITH & FRAMPTON R.E. - New
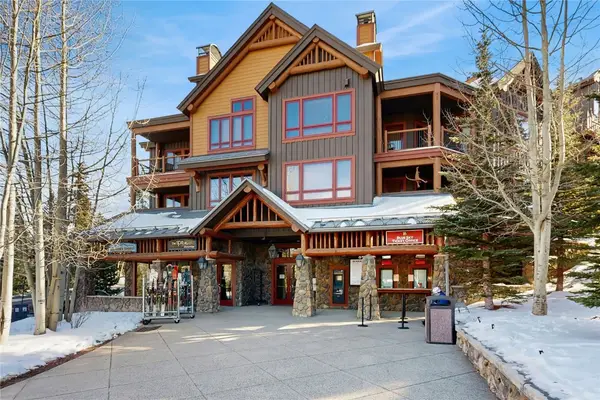 $2,795,000Active3 beds 3 baths1,836 sq. ft.
$2,795,000Active3 beds 3 baths1,836 sq. ft.42 Snowflake Drive #413, Breckenridge, CO 80424
MLS# S1065746Listed by: COLDWELL BANKER MOUNTAIN PROPERTIES 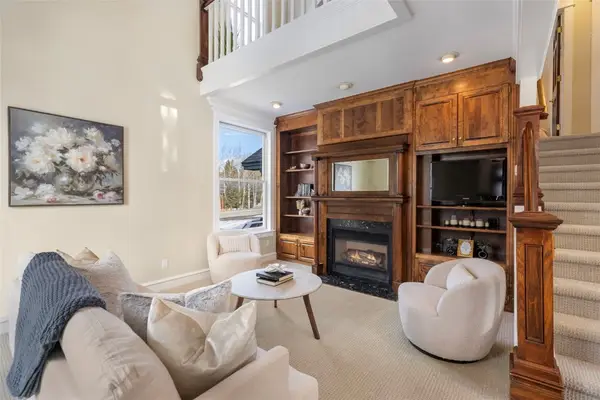 $2,199,000Active3 beds 3 baths2,492 sq. ft.
$2,199,000Active3 beds 3 baths2,492 sq. ft.192 Wellington Road, Breckenridge, CO 80424
MLS# S1065707Listed by: SLIFER SMITH & FRAMPTON R.E.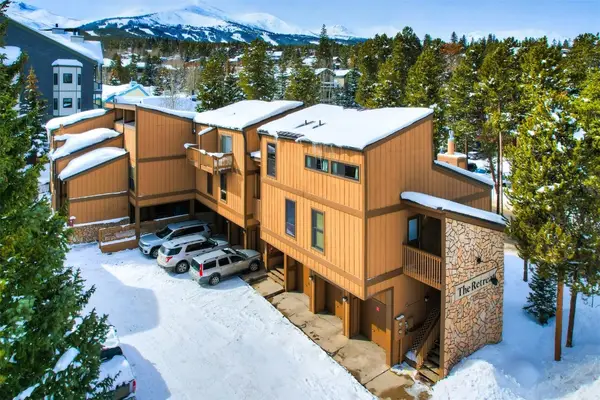 $980,000Active2 beds 2 baths735 sq. ft.
$980,000Active2 beds 2 baths735 sq. ft.205 Primrose Path #3, Breckenridge, CO 80424
MLS# S1065686Listed by: ALPINE PROPERTIES- New
 $1,349,000Active3 beds 3 baths2,301 sq. ft.
$1,349,000Active3 beds 3 baths2,301 sq. ft.3824 Ski Hill Road, Breckenridge, CO 80424
MLS# 3539432Listed by: COLDWELL BANKER GLOBAL LUXURY DENVER
