10151 E 138th Place, Brighton, CO 80602
Local realty services provided by:Better Homes and Gardens Real Estate Kenney & Company
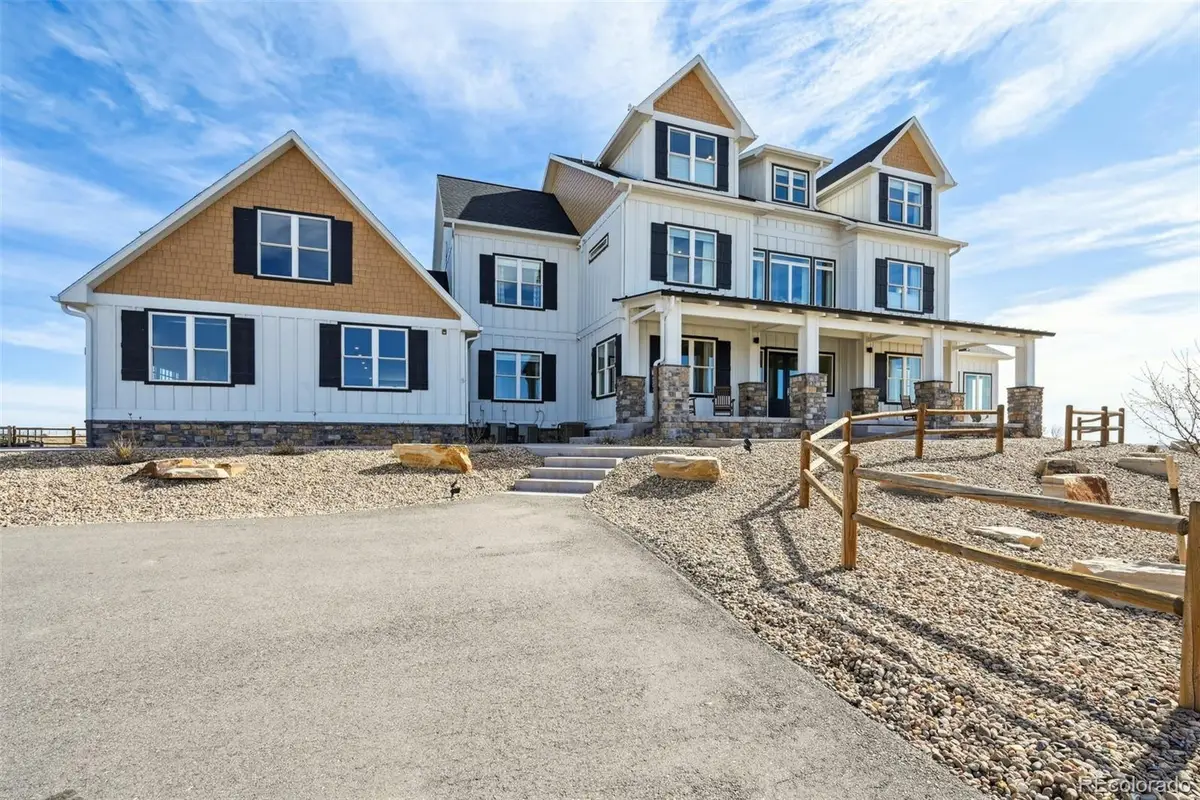
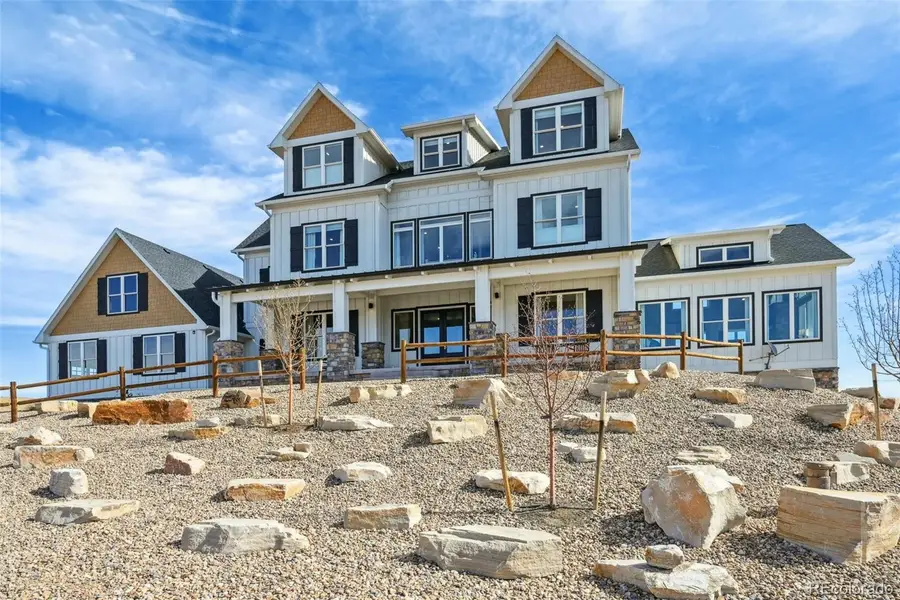
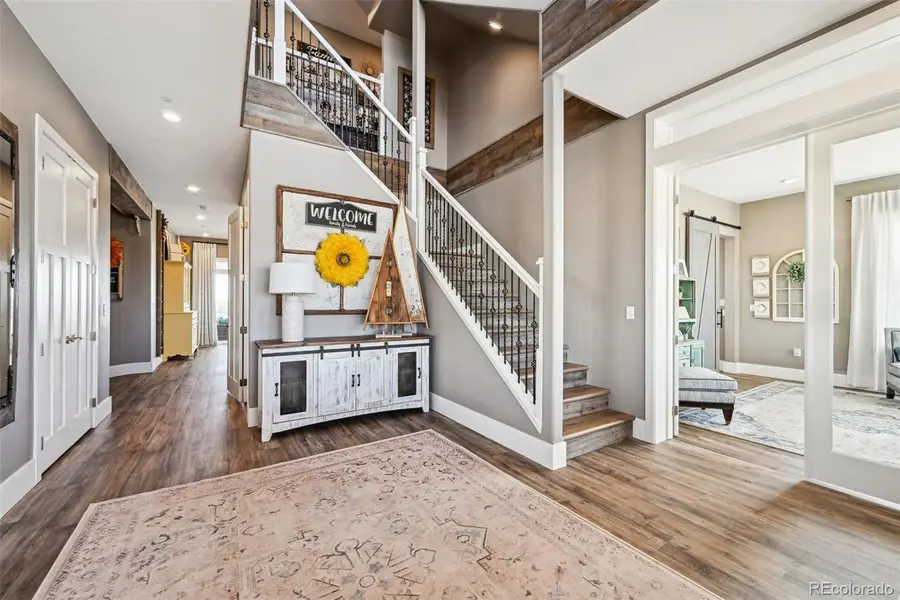
10151 E 138th Place,Brighton, CO 80602
$2,650,000
- 7 Beds
- 7 Baths
- 15,026 sq. ft.
- Single family
- Active
Listed by:timothy jonestjones@kw.com,720-998-1301
Office:keller williams realty urban elite
MLS#:1653870
Source:ML
Price summary
- Price:$2,650,000
- Price per sq. ft.:$176.36
- Monthly HOA dues:$12.5
About this home
Luxurious 9.95-Acre Estate: A Private Paradise Awaits
Discover the epitome of luxury living with this stunning 9.95-acre property, fully fenced with a 54-inch enclosure perfect for your cherished animals.
Boasting over 10,000 square feet of exquisite living space, this estate is designed for both comfort and elegance.
- A state-of-the-art reverse osmosis system provides 1,000 gallons of pristine water, while the septic system is generously sized for a seven-bedroom home.
- The home features durable Hardie plank cement siding, complemented by beautifully crafted wood and stone front and back porches. - Stylish wood shutters adorn the windows, while the house is rated for 150 mph hurricane winds.
- Two oversized garage doors (18’ wide x 9’ tall) and one additional oversized door (9’ wide x 9’ tall) provide ample access.
- The landscaped grounds are equipped with a sprinkler and drip system, while the asphalt driveway, with a southwest exposure, facilitates snow melt. - A separate entrance to the 3rd floor offers the perfect space for an office or apartment, complete with a deck for outdoor enjoyment.
- Two 75-gallon gas hot water tanks ensure ample hot water supply.
- The great room boasts a cozy gas fireplace, creating an inviting atmosphere for family gatherings.
- The gourmet kitchen features a commercial-grade refrigerator, two additional refrigerators (one in the pantry and one on the 3rd floor), and two dishwashers for effortless entertaining.
- Bask in the grandeur of the basement with a basketball court, vault, bar, gaming area, private entry and more...
This luxurious estate offers an unparalleled lifestyle, where comfort meets sophistication in a serene and private setting. Don’t miss your chance to make this dream home your reality!
Contact an agent
Home facts
- Year built:2021
- Listing Id #:1653870
Rooms and interior
- Bedrooms:7
- Total bathrooms:7
- Full bathrooms:6
- Living area:15,026 sq. ft.
Heating and cooling
- Cooling:Central Air
- Heating:Electric, Forced Air, Hot Water, Propane
Structure and exterior
- Roof:Shingle
- Year built:2021
- Building area:15,026 sq. ft.
- Lot area:9.95 Acres
Schools
- High school:Riverdale Ridge
- Middle school:Roger Quist
- Elementary school:Thimmig
Utilities
- Water:Well
- Sewer:Septic Tank
Finances and disclosures
- Price:$2,650,000
- Price per sq. ft.:$176.36
- Tax amount:$15,245 (2024)
New listings near 10151 E 138th Place
- New
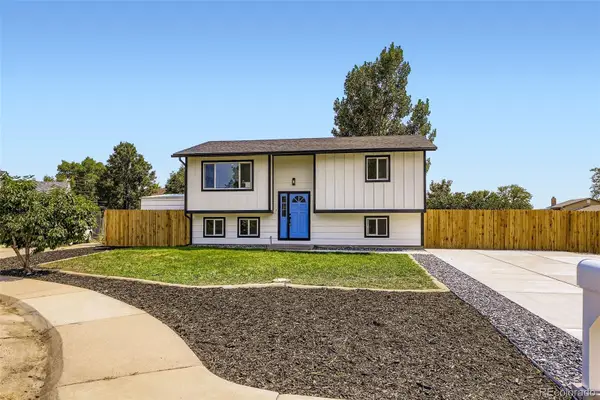 $487,000Active4 beds 2 baths1,608 sq. ft.
$487,000Active4 beds 2 baths1,608 sq. ft.456 Cedar Avenue, Brighton, CO 80601
MLS# 1681953Listed by: AMERICAN HOME AGENTS - New
 $736,649Active3 beds 3 baths3,384 sq. ft.
$736,649Active3 beds 3 baths3,384 sq. ft.15438 Kearney Street, Brighton, CO 80602
MLS# 4286706Listed by: MB TEAM LASSEN - New
 $725,000Active4 beds 3 baths3,694 sq. ft.
$725,000Active4 beds 3 baths3,694 sq. ft.2155 Farmlore Drive, Brighton, CO 80601
MLS# 9142902Listed by: MB TEAM LASSEN - New
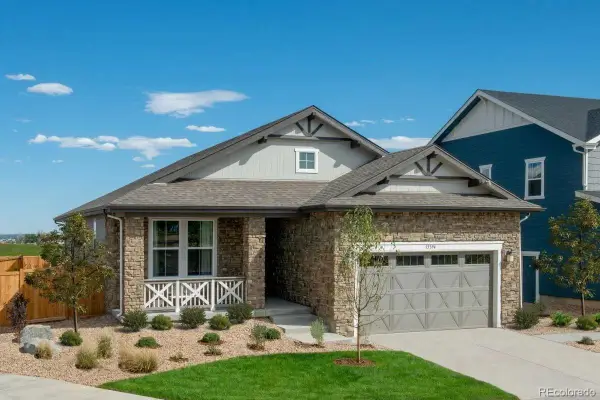 $775,000Active4 beds 3 baths3,647 sq. ft.
$775,000Active4 beds 3 baths3,647 sq. ft.15394 Ivy Street, Brighton, CO 80602
MLS# 1593567Listed by: MB TEAM LASSEN - New
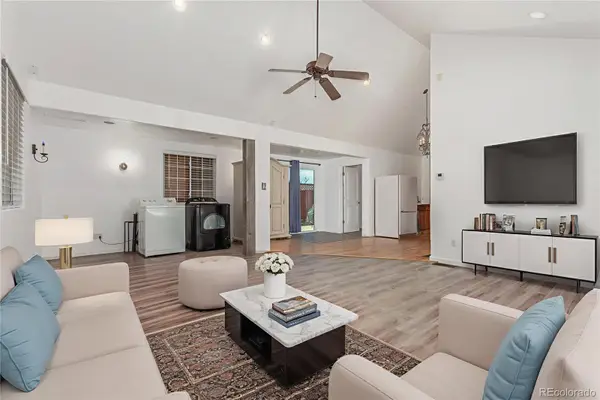 $975,000Active7 beds 5 baths4,019 sq. ft.
$975,000Active7 beds 5 baths4,019 sq. ft.310 S 2nd Avenue, Brighton, CO 80601
MLS# 7058164Listed by: EXP REALTY, LLC - New
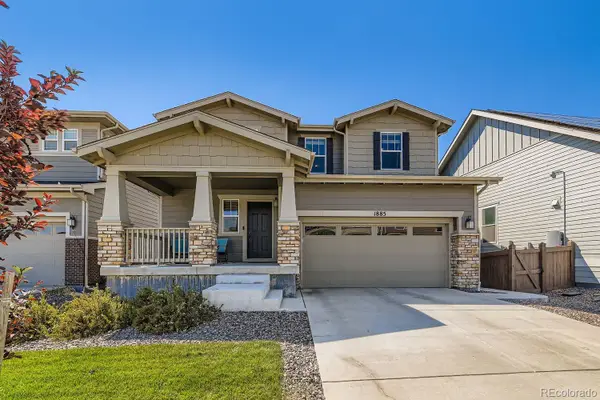 $620,000Active6 beds 4 baths3,956 sq. ft.
$620,000Active6 beds 4 baths3,956 sq. ft.1885 Osprey Drive, Brighton, CO 80601
MLS# 5770263Listed by: HOMESMART REALTY - Coming SoonOpen Sun, 11am to 1pm
 $560,000Coming Soon4 beds 3 baths
$560,000Coming Soon4 beds 3 baths329 Apache Plume Street, Brighton, CO 80601
MLS# 6753290Listed by: 5281 EXCLUSIVE HOMES REALTY - New
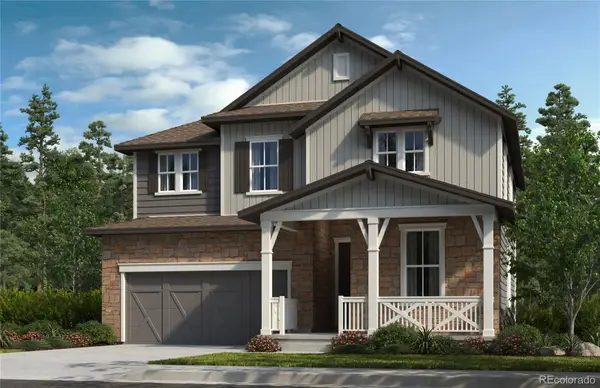 $750,000Active4 beds 3 baths3,942 sq. ft.
$750,000Active4 beds 3 baths3,942 sq. ft.15384 Ivy Street, Brighton, CO 80602
MLS# 7111703Listed by: MB TEAM LASSEN - New
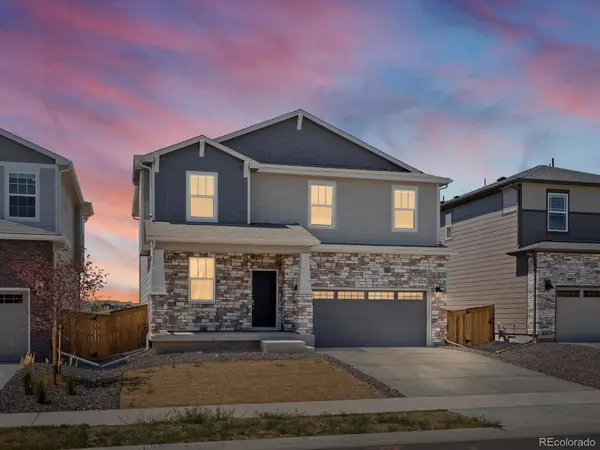 $519,990Active3 beds 3 baths2,312 sq. ft.
$519,990Active3 beds 3 baths2,312 sq. ft.613 Lost Lake Street, Brighton, CO 80601
MLS# 4018410Listed by: KERRIE A. YOUNG (INDEPENDENT) - Open Sun, 1 to 3pmNew
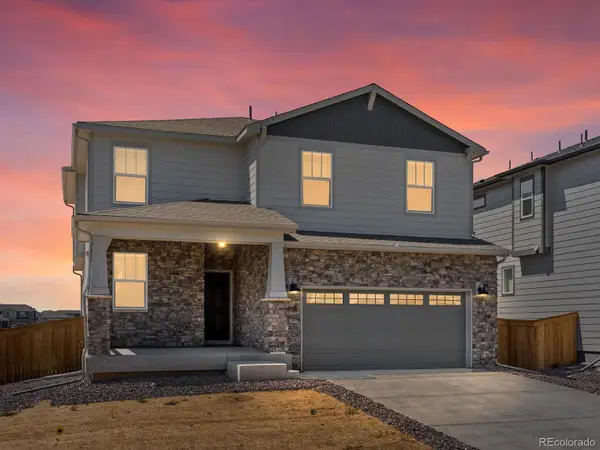 $507,990Active3 beds 3 baths2,109 sq. ft.
$507,990Active3 beds 3 baths2,109 sq. ft.601 Lost Lake Street, Brighton, CO 80601
MLS# 9237283Listed by: KERRIE A. YOUNG (INDEPENDENT)

