1019 Cable Street, Brighton, CO 80603
Local realty services provided by:Better Homes and Gardens Real Estate Kenney & Company
Listed by: marie jacobs3034436161
Office: liv sotheby's intl realty
MLS#:IR1046039
Source:ML
Price summary
- Price:$540,000
- Price per sq. ft.:$199.78
- Monthly HOA dues:$33
About this home
PRICE REDUCED! Open House Sat 11/15 from 10am-1pm, Sellers are relocating and ready to sell! Live the Brighton Lifestyle - Space, Comfort & Sustainable Living! Step inside and discover a home designed for modern living in one of Brighton's most welcoming and fast-growing communities. Here, you'll enjoy the best of Colorado suburban living - quiet streets, friendly neighbors, and easy access to everything you need. Just 20 minutes to DIA and 25 minutes to Downtown Denver, Brighton offers the convenience of city access with the tranquility of open skies, parks, and community charm. Whether you're upsizing, downsizing, or seeking main-level living, this home offers both flexibility and exceptional value - a rare 5-bedroom residence at an incredible price point. The lifestyle here is all about comfort and connection. A main-floor primary suite is perfect for retirees, multi-generational living, or simply enjoying single-level ease, while four additional bedrooms and two bathrooms upstairs provide space for family, guests, or hobbies. The dedicated main-floor office ensures productivity and privacy, and open-concept living spaces make everyday life and entertaining effortless. Brand-new carpet brings a fresh, move-in-ready feel throughout. Eco-conscious upgrades set this home apart: solar panels (paid off at closing), a 96% efficient HVAC system paired with a high-performance heat pump, carbon water filtration, UV air purification, and a quiet whole-house attic fan to cool evenings naturally. A sump pump with full-perimeter French drains ensures peace of mind, while the heated and cooled garage and 200-amp panel with 60-amp sub-panel support EV charging, workshop needs, or future enhancements. This home embodies comfort, sustainability, and long-term value. Whether you're raising a family, welcoming loved ones, or planning for retirement, this Brighton gem offers room to grow, space to breathe, and a lifestyle that truly feels like home.
Contact an agent
Home facts
- Year built:2018
- Listing ID #:IR1046039
Rooms and interior
- Bedrooms:5
- Total bathrooms:3
- Full bathrooms:2
- Living area:2,703 sq. ft.
Heating and cooling
- Cooling:Central Air
- Heating:Forced Air, Heat Pump
Structure and exterior
- Roof:Composition
- Year built:2018
- Building area:2,703 sq. ft.
- Lot area:0.21 Acres
Schools
- High school:Other
- Middle school:Other
- Elementary school:Lochbuie
Utilities
- Water:Public
Finances and disclosures
- Price:$540,000
- Price per sq. ft.:$199.78
- Tax amount:$4,756 (2024)
New listings near 1019 Cable Street
- New
 $599,999Active4 beds 3 baths3,997 sq. ft.
$599,999Active4 beds 3 baths3,997 sq. ft.338 Mt Wilson Street, Brighton, CO 80601
MLS# 5123637Listed by: KEY TEAM REAL ESTATE CORP. - Open Sat, 11am to 2pmNew
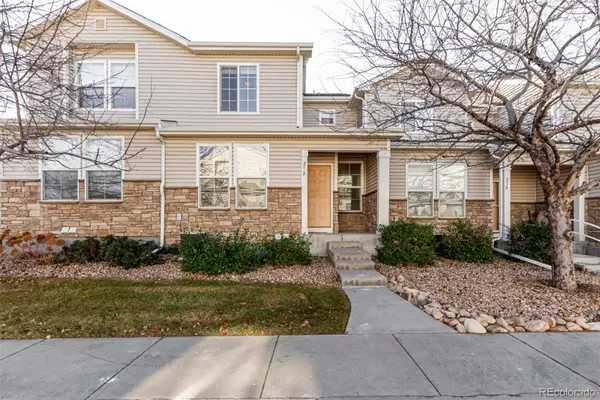 $325,000Active2 beds 3 baths1,201 sq. ft.
$325,000Active2 beds 3 baths1,201 sq. ft.212 Blue Bonnet Drive, Brighton, CO 80601
MLS# 3166769Listed by: REAL BROKER, LLC DBA REAL - New
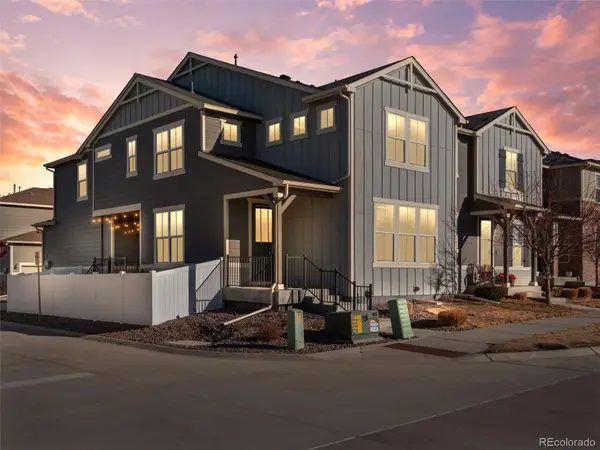 $475,000Active3 beds 3 baths2,098 sq. ft.
$475,000Active3 beds 3 baths2,098 sq. ft.714 Prairie Clover Way, Brighton, CO 80640
MLS# 6694458Listed by: KELLER WILLIAMS REALTY DOWNTOWN LLC - New
 $679,900Active3 beds 3 baths3,969 sq. ft.
$679,900Active3 beds 3 baths3,969 sq. ft.3944 La Plata Court, Brighton, CO 80601
MLS# 2131910Listed by: MB THE HUNTS REAL ESTATE GROUP 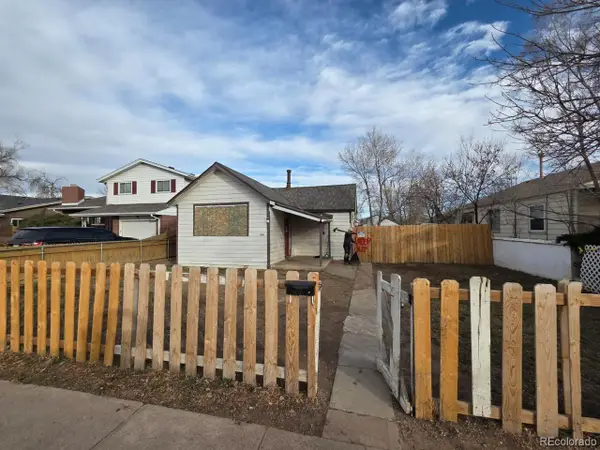 $150,000Pending1 beds 1 baths456 sq. ft.
$150,000Pending1 beds 1 baths456 sq. ft.146 N 9th Avenue, Brighton, CO 80601
MLS# 9570041Listed by: KELLER WILLIAMS REALTY DOWNTOWN LLC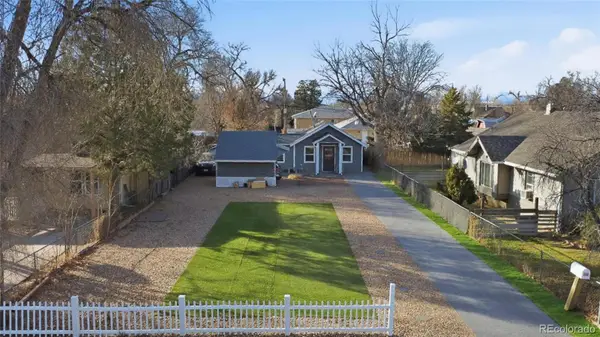 $349,999Active2 beds 1 baths745 sq. ft.
$349,999Active2 beds 1 baths745 sq. ft.335 N 7th Avenue, Brighton, CO 80601
MLS# 5307308Listed by: REMAX INMOTION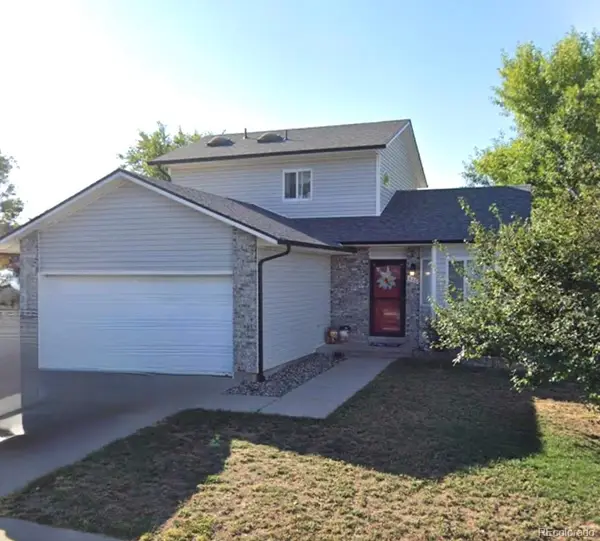 $400,000Pending3 beds 3 baths2,083 sq. ft.
$400,000Pending3 beds 3 baths2,083 sq. ft.446 Poplar Circle, Brighton, CO 80601
MLS# 9475541Listed by: KEY TEAM REAL ESTATE CORP.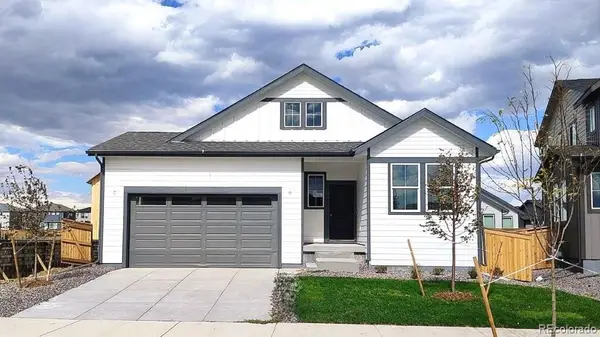 $529,950Active3 beds 2 baths2,746 sq. ft.
$529,950Active3 beds 2 baths2,746 sq. ft.6061 Idlewild Place, Brighton, CO 80601
MLS# 5070526Listed by: RE/MAX PROFESSIONALS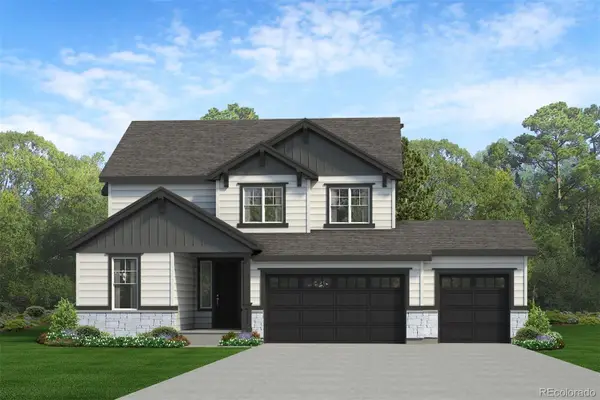 $572,750Active4 beds 3 baths2,436 sq. ft.
$572,750Active4 beds 3 baths2,436 sq. ft.1740 Jennifer Street, Brighton, CO 80601
MLS# 5882355Listed by: RE/MAX PROFESSIONALS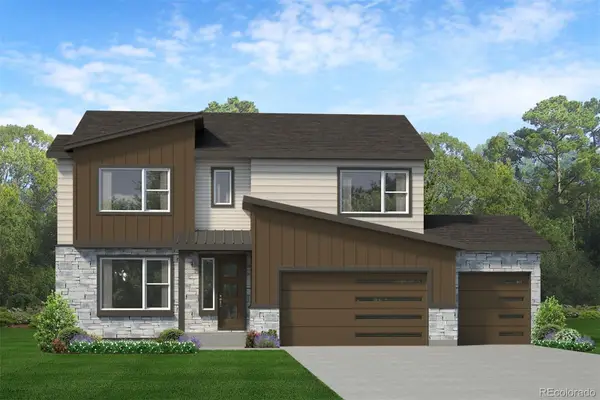 $640,250Active3 beds 4 baths2,917 sq. ft.
$640,250Active3 beds 4 baths2,917 sq. ft.1776 Windler Street, Brighton, CO 80601
MLS# 8000935Listed by: RE/MAX PROFESSIONALS
