1019 Cable Street, Brighton, CO 80603
Local realty services provided by:Better Homes and Gardens Real Estate Kenney & Company
Upcoming open houses
- Sun, Nov 0201:00 pm - 03:00 pm
Listed by:marie jacobs3034436161
Office:liv sotheby's intl realty
MLS#:IR1046039
Source:ML
Price summary
- Price:$550,000
- Price per sq. ft.:$203.48
- Monthly HOA dues:$33
About this home
OPEN HOUSE NOV 2 @ 1:00-3:00 PM. One of the best things about this home is what you can't see!This property has been impeccably maintained-inside, outside, and even underground!The top-of-the-line HVAC system is 96% efficient, two-stage, fully variable, and paired with a high-performance electric heat pump that has cut utility bills in half. As a proactive measure, the seller installed a sump pump along with full perimeter and deck French drains-there's never been even a hint of water intrusion.Additional highlights include a water softener, carbon filtration system, and UV light on the ductwork for cleaner air. The seller installed a whole house attic fan that is quiet and brings fresh cool, nighttime air into the house to reduce use of the AC. The garage is heated and cooled with a ductless mini-split system, and the home features a 200-amp electric panel plus a 60-amp sub-panel for extra capacity.The living space offers four bedrooms upstairs, plus a main-floor bedroom and full bath-perfect for guests or multigenerational living-along with a dedicated office. Carpet has been recently replaced, and solar panels (installed in 2019) make this home even more energy-efficient; the lease be paid off by seller before closing! This is a home you won't want to miss-especially at a price you can't afford to miss!
Contact an agent
Home facts
- Year built:2018
- Listing ID #:IR1046039
Rooms and interior
- Bedrooms:5
- Total bathrooms:3
- Full bathrooms:2
- Living area:2,703 sq. ft.
Heating and cooling
- Cooling:Central Air
- Heating:Forced Air, Heat Pump
Structure and exterior
- Roof:Composition
- Year built:2018
- Building area:2,703 sq. ft.
- Lot area:0.21 Acres
Schools
- High school:Other
- Middle school:Other
- Elementary school:Lochbuie
Utilities
- Water:Public
Finances and disclosures
- Price:$550,000
- Price per sq. ft.:$203.48
- Tax amount:$4,756 (2024)
New listings near 1019 Cable Street
- Coming Soon
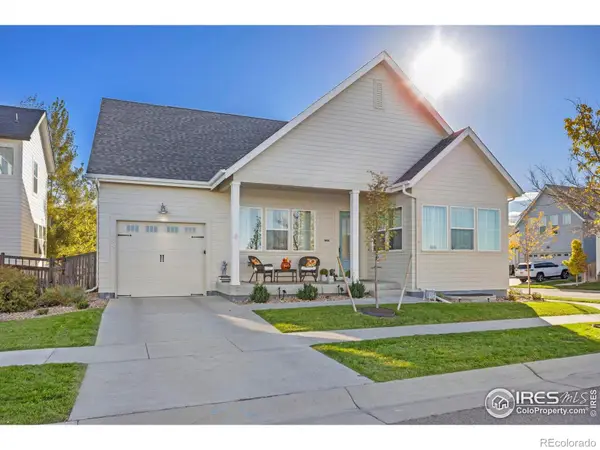 $520,000Coming Soon3 beds 2 baths
$520,000Coming Soon3 beds 2 baths286 Mt Elbert Street, Brighton, CO 80601
MLS# IR1046068Listed by: KENTWOOD RE CHERRY CREEK - New
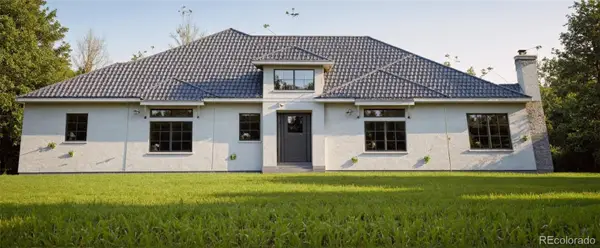 $1,199,900Active4 beds 5 baths3,488 sq. ft.
$1,199,900Active4 beds 5 baths3,488 sq. ft.16143 Kenosha, Brighton, CO 80603
MLS# 3907651Listed by: PREMIER COMMUNITY HOMES - New
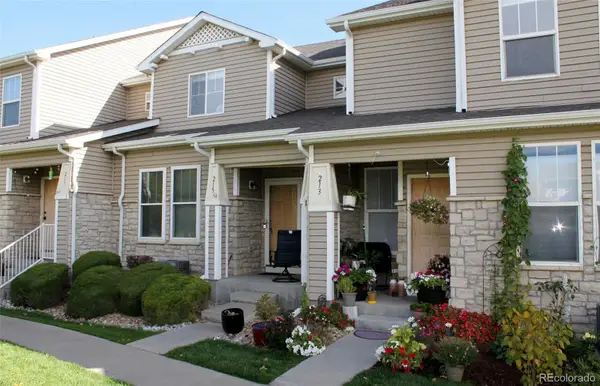 $355,000Active2 beds 3 baths1,201 sq. ft.
$355,000Active2 beds 3 baths1,201 sq. ft.215 Blue Bonnet Drive, Brighton, CO 80601
MLS# 5410748Listed by: AMERICAN DREAM REALTY LLC - Coming Soon
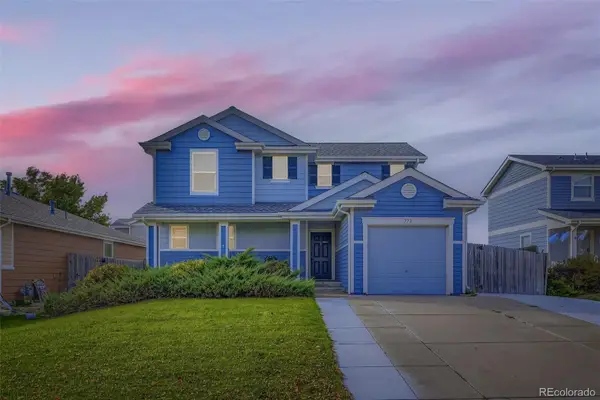 $415,000Coming Soon3 beds 2 baths
$415,000Coming Soon3 beds 2 baths773 Willow Drive, Brighton, CO 80603
MLS# 9485195Listed by: KELLER WILLIAMS PREFERRED REALTY - Coming Soon
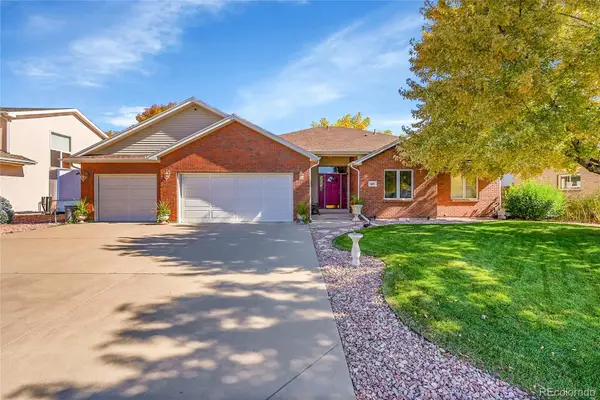 $630,000Coming Soon4 beds 3 baths
$630,000Coming Soon4 beds 3 baths610 N 15th Avenue, Brighton, CO 80601
MLS# 9880218Listed by: A PERFECT LOCATION REALTY - New
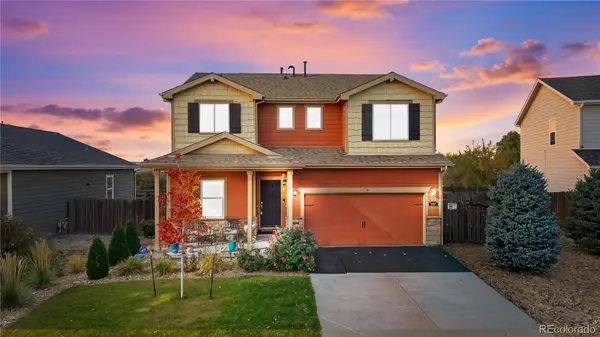 $524,900Active4 beds 3 baths2,299 sq. ft.
$524,900Active4 beds 3 baths2,299 sq. ft.567 Xavier Drive, Brighton, CO 80603
MLS# 8529615Listed by: BROKERS GUILD REAL ESTATE - Coming Soon
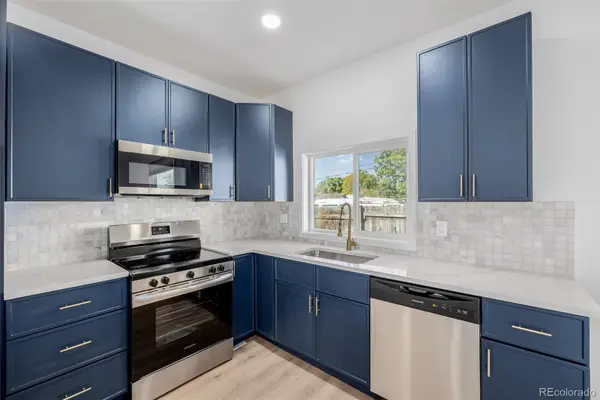 $375,000Coming Soon2 beds 1 baths
$375,000Coming Soon2 beds 1 baths255 N 11th Avenue, Brighton, CO 80601
MLS# 4326583Listed by: COMPASS - DENVER - New
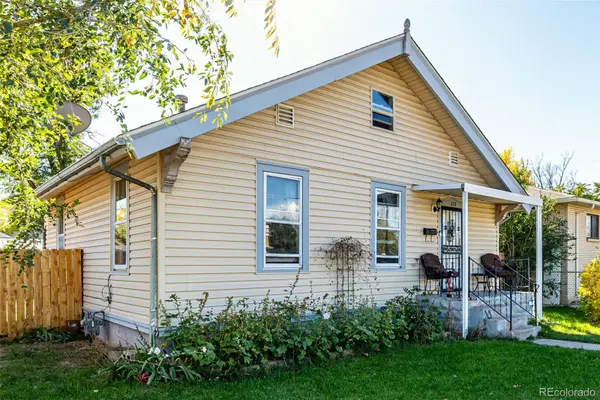 $365,000Active2 beds 1 baths1,579 sq. ft.
$365,000Active2 beds 1 baths1,579 sq. ft.610 Walnut Street, Brighton, CO 80601
MLS# 5171350Listed by: KELLER WILLIAMS ADVANTAGE REALTY LLC - New
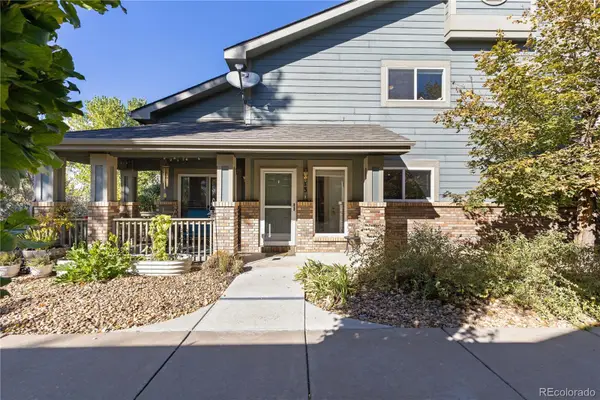 $345,000Active2 beds 3 baths1,178 sq. ft.
$345,000Active2 beds 3 baths1,178 sq. ft.2900 Purcell Street #I3, Brighton, CO 80601
MLS# 8543524Listed by: REDFIN CORPORATION
