1107 Sunrise Drive, Brighton, CO 80603
Local realty services provided by:Better Homes and Gardens Real Estate Kenney & Company
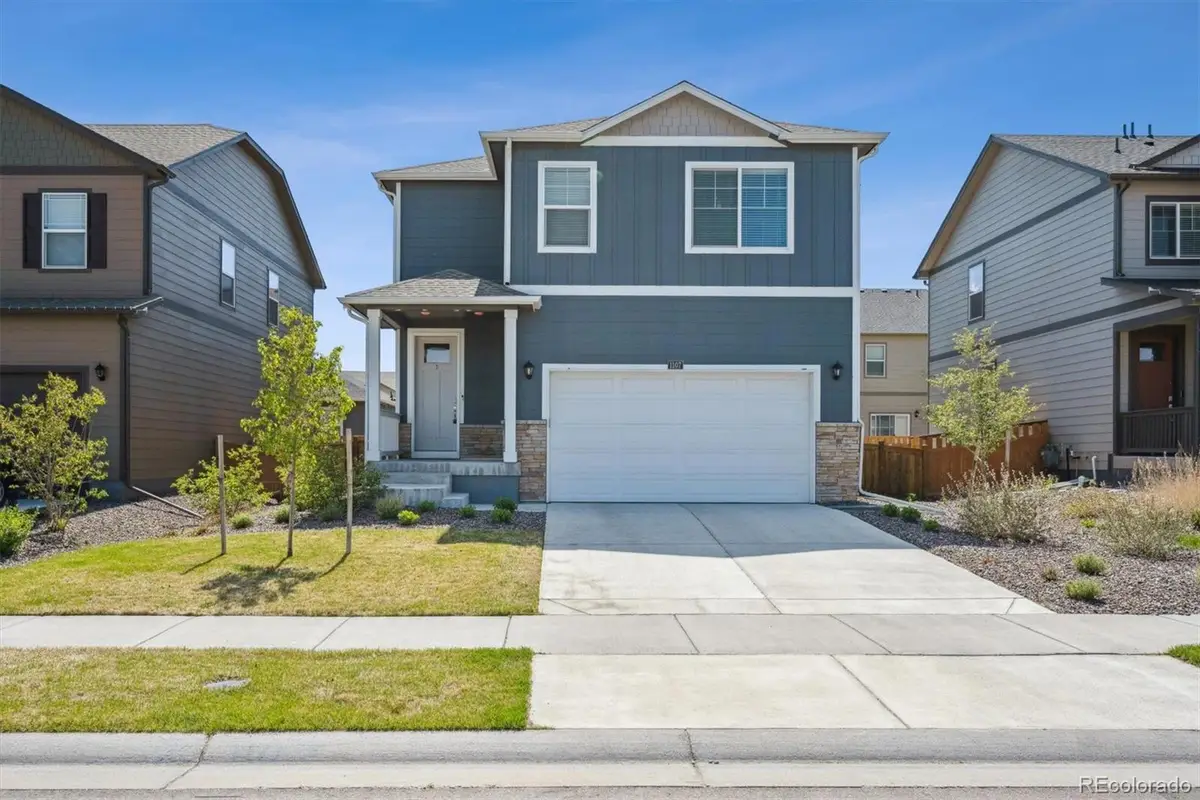
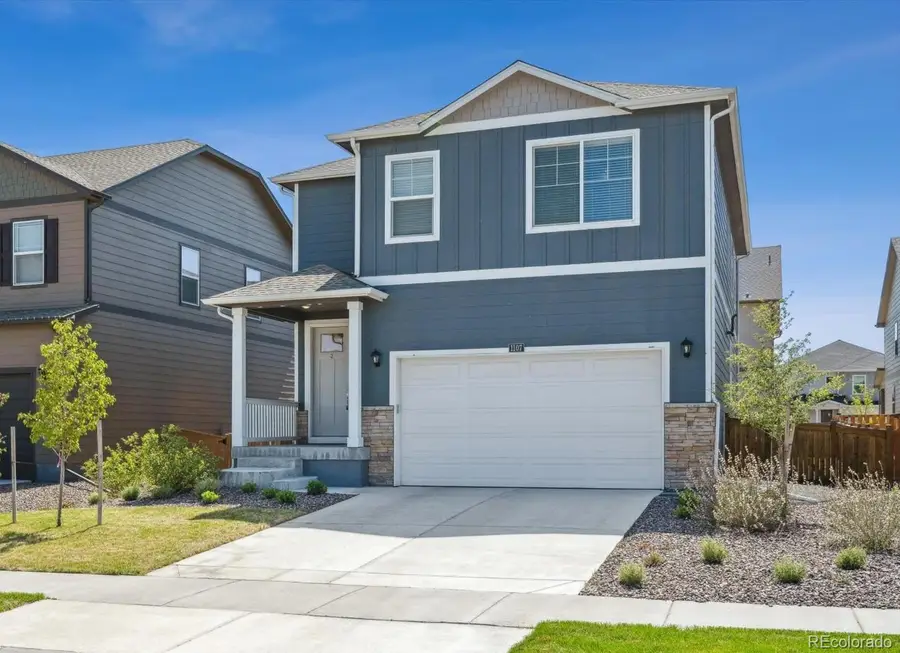
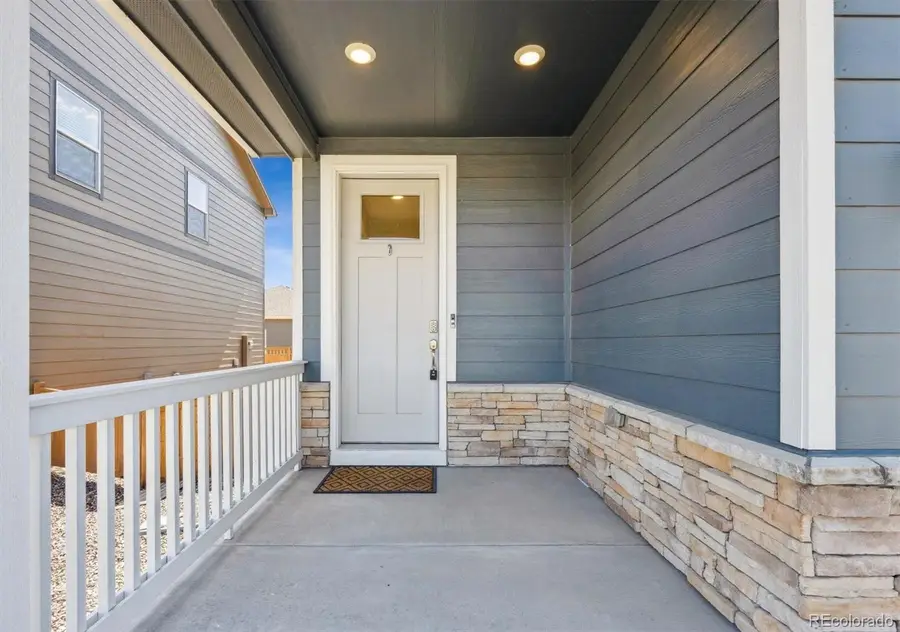
1107 Sunrise Drive,Brighton, CO 80603
$490,000
- 4 Beds
- 3 Baths
- 2,189 sq. ft.
- Single family
- Active
Listed by:marlo quadeMarlo@BrickandMainRE.com,303-909-4632
Office:brick & main real estate
MLS#:6816859
Source:ML
Price summary
- Price:$490,000
- Price per sq. ft.:$223.85
- Monthly HOA dues:$33
About this home
**NEW PRICE**Why wait for Pricey New Construction when you can have this Affordable Nearly-New Home that's Move-In-Ready Now. Located on the border of Brighton & Lochbuie, this Nearly New & Well-Maintained 4 Bedroom, 2.5 Bathroom, 2 Story Home features an Open Floor-plan that's Ideal for Modern Living. Once inside, you'll inevitably gravitate to the Nicely Upgraded & Open Kitchen showcasing an Island/Plenty of Slab Granite Countertop Space, Stainless Appliances & Abundant Cabinetry. Furthermore, the Primary Bedroom Suite features a Bathroom with Double Vanity, Spacious Step-In Shower & Walk-In Closet. Fenced Backyard. All Kitchen Appliances, Washer & Dryer are included. Walk or Bike to Nearby Schools & Parks. Only a Short Drive to Local Shopping/Prairie Center & Barr Lake State Park. Quick Commute with Easy Access to Denver/DIA/Anywhere via I76, Hwy85 & E470.
Contact an agent
Home facts
- Year built:2022
- Listing Id #:6816859
Rooms and interior
- Bedrooms:4
- Total bathrooms:3
- Full bathrooms:1
- Half bathrooms:1
- Living area:2,189 sq. ft.
Heating and cooling
- Cooling:Central Air
- Heating:Forced Air
Structure and exterior
- Roof:Composition
- Year built:2022
- Building area:2,189 sq. ft.
- Lot area:0.12 Acres
Schools
- High school:Weld Central
- Middle school:Weld Central
- Elementary school:Lochbuie
Utilities
- Water:Public
- Sewer:Public Sewer
Finances and disclosures
- Price:$490,000
- Price per sq. ft.:$223.85
- Tax amount:$4,652 (2024)
New listings near 1107 Sunrise Drive
- New
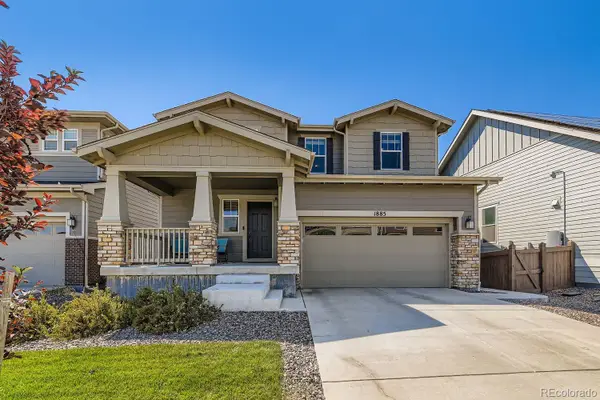 $620,000Active6 beds 4 baths3,956 sq. ft.
$620,000Active6 beds 4 baths3,956 sq. ft.1885 Osprey Drive, Brighton, CO 80601
MLS# 5770263Listed by: HOMESMART REALTY - Coming SoonOpen Sun, 11am to 1pm
 $560,000Coming Soon4 beds 3 baths
$560,000Coming Soon4 beds 3 baths329 Apache Plume Street, Brighton, CO 80601
MLS# 6753290Listed by: 5281 EXCLUSIVE HOMES REALTY - New
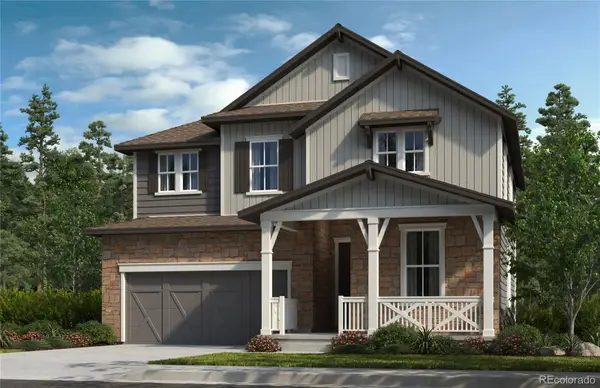 $750,000Active4 beds 3 baths3,942 sq. ft.
$750,000Active4 beds 3 baths3,942 sq. ft.15384 Ivy Street, Brighton, CO 80602
MLS# 7111703Listed by: MB TEAM LASSEN - New
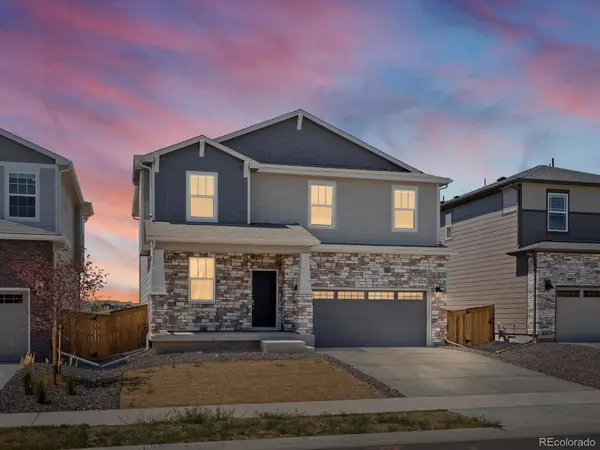 $519,990Active3 beds 3 baths2,312 sq. ft.
$519,990Active3 beds 3 baths2,312 sq. ft.613 Lost Lake Street, Brighton, CO 80601
MLS# 4018410Listed by: KERRIE A. YOUNG (INDEPENDENT) - Open Sun, 1 to 3pmNew
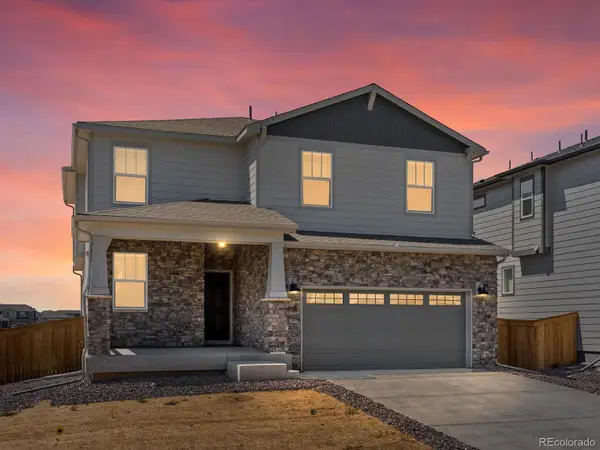 $507,990Active3 beds 3 baths2,109 sq. ft.
$507,990Active3 beds 3 baths2,109 sq. ft.601 Lost Lake Street, Brighton, CO 80601
MLS# 9237283Listed by: KERRIE A. YOUNG (INDEPENDENT) - New
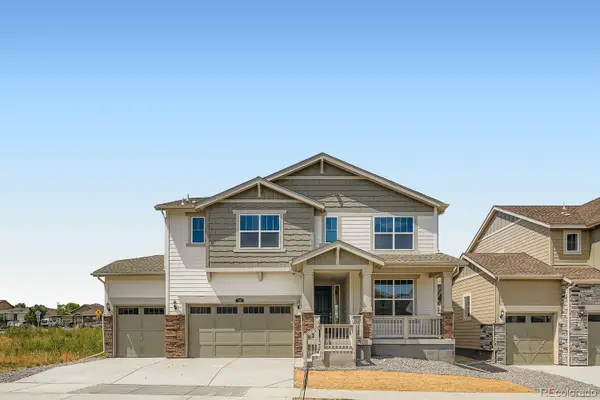 $726,900Active4 beds 4 baths3,898 sq. ft.
$726,900Active4 beds 4 baths3,898 sq. ft.115 Wooten Avenue, Brighton, CO 80601
MLS# 6184902Listed by: RE/MAX PROFESSIONALS - Open Sat, 12 to 2pmNew
 $694,900Active5 beds 5 baths4,507 sq. ft.
$694,900Active5 beds 5 baths4,507 sq. ft.14 Wooten Avenue, Brighton, CO 80601
MLS# 9012588Listed by: RE/MAX PROFESSIONALS - Open Sat, 12 to 2pmNew
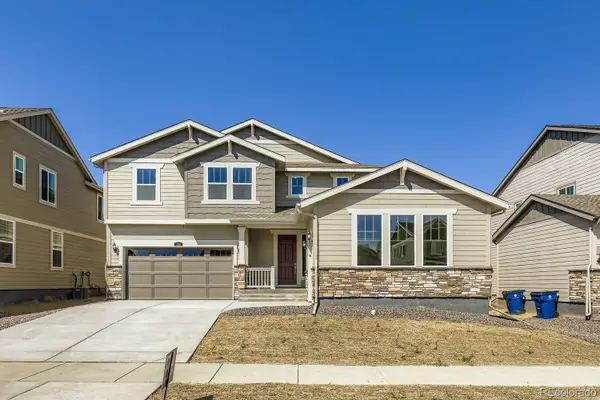 $756,900Active5 beds 4 baths4,266 sq. ft.
$756,900Active5 beds 4 baths4,266 sq. ft.139 Wooten Avenue, Brighton, CO 80601
MLS# 9915299Listed by: RE/MAX PROFESSIONALS - Open Sat, 10am to 12pmNew
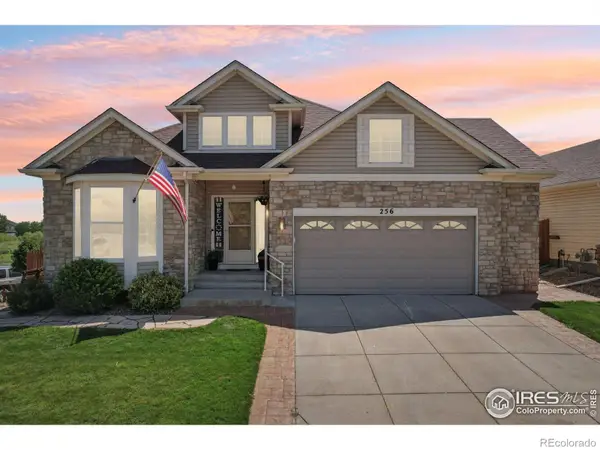 $550,000Active5 beds 3 baths3,000 sq. ft.
$550,000Active5 beds 3 baths3,000 sq. ft.256 Homestead Way, Brighton, CO 80601
MLS# IR1041372Listed by: EXP REALTY LLC - New
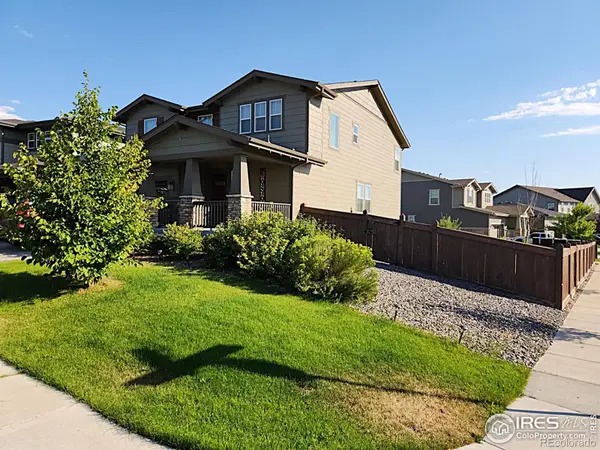 $680,000Active5 beds 4 baths3,956 sq. ft.
$680,000Active5 beds 4 baths3,956 sq. ft.1982 Griffin Drive, Brighton, CO 80601
MLS# IR1041348Listed by: COLORADO DREAM HOMES REALTY

