1114 Eagle Drive, Brighton, CO 80601
Local realty services provided by:Better Homes and Gardens Real Estate Kenney & Company
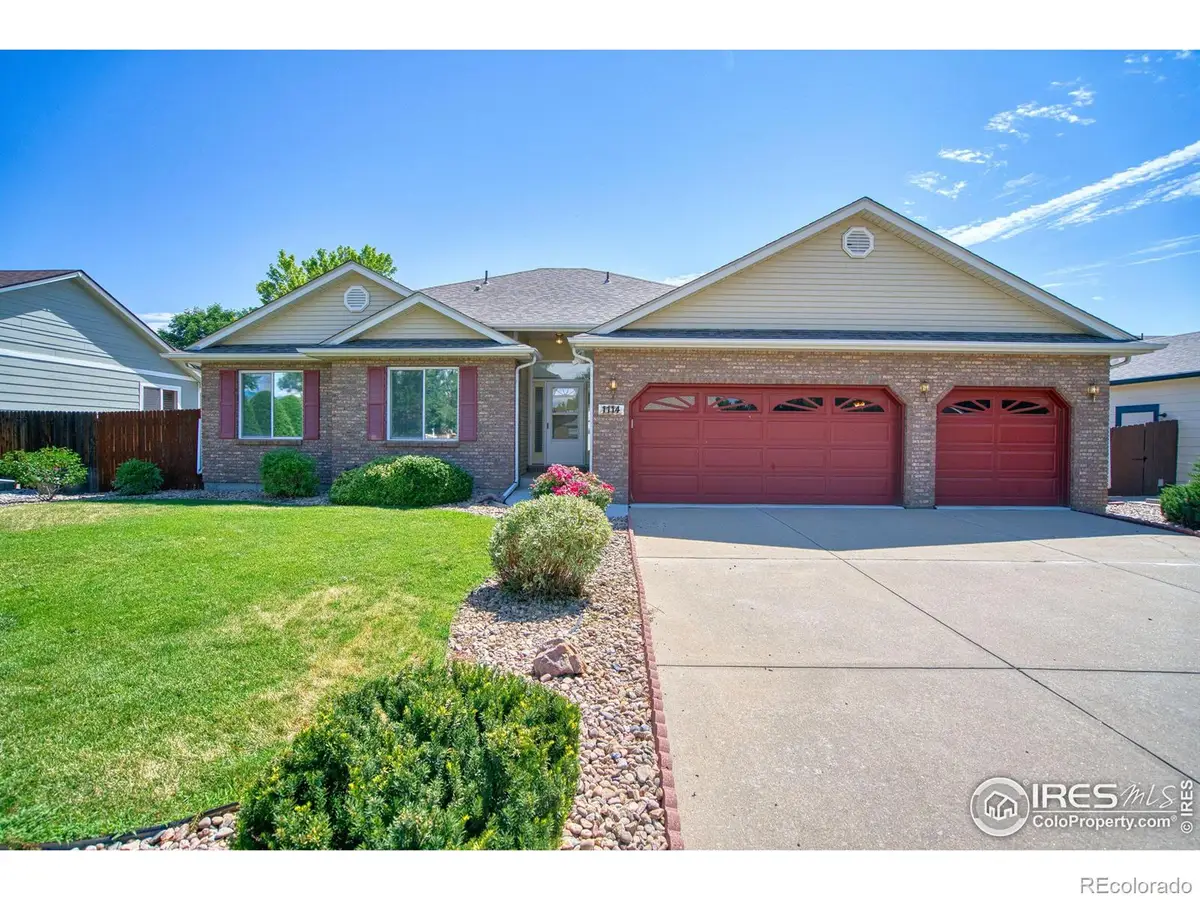
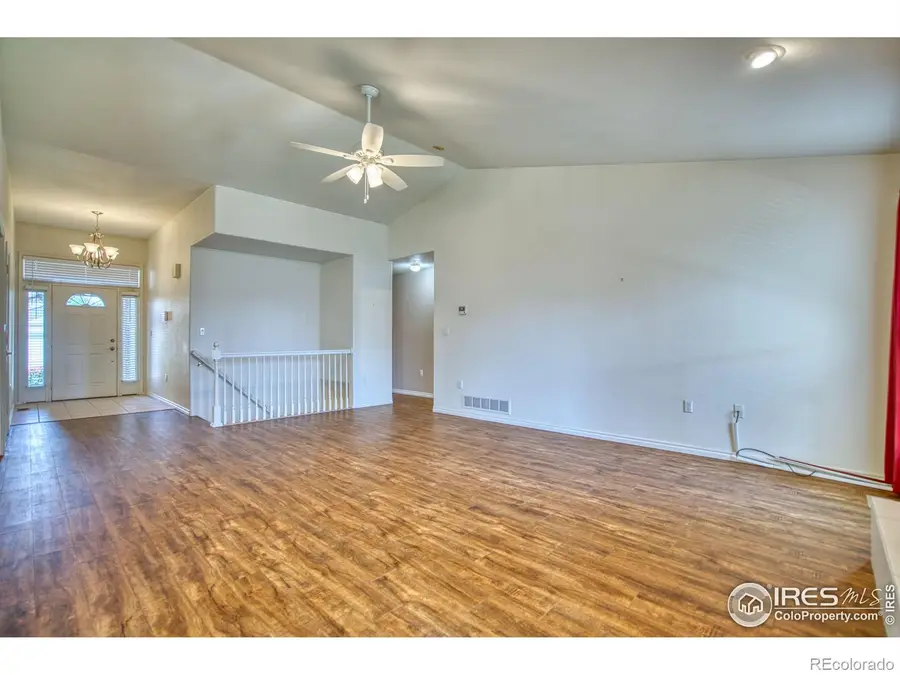
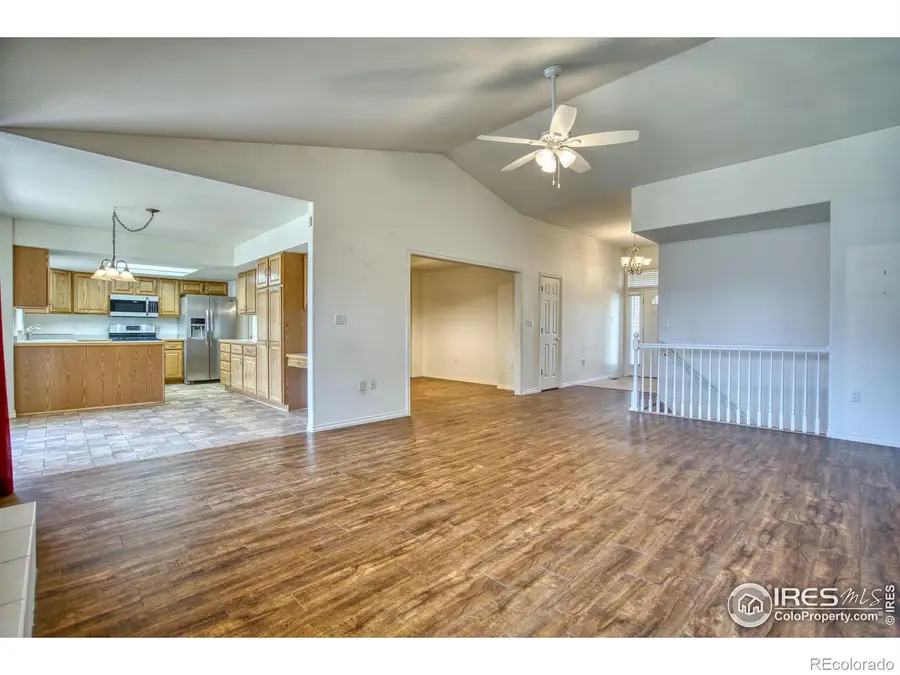
1114 Eagle Drive,Brighton, CO 80601
$599,000
- 5 Beds
- 3 Baths
- 3,190 sq. ft.
- Single family
- Active
Listed by:deborah patridge3036011330
Office:patridge realty
MLS#:IR1039768
Source:ML
Price summary
- Price:$599,000
- Price per sq. ft.:$187.77
About this home
Back on the Market - No fault of the home or Sellers.Welcome Home! This is the one you've been waiting for-a move-in ready ranch-style home with fantastic bones, timeless curb appeal, and no HOA or metro district! Situated in a desirable neighborhood, this brick and steel-sided beauty offers the perfect blend of low-maintenance living, generous space, and thoughtful details.Step inside and be greeted by vaulted ceilings, abundant natural light, and a warm, inviting atmosphere that instantly feels like home. The expansive main floor boasts a generous living room with gas firepalce, large primary suite complete with a 5-piece bathroom and a spacious walk-in closet-your private retreat after a long day. Two additional bedrooms and a second full bathroom, formal dining area, and a bright kitchen with plentiful cabinet storage and all appliances included (clothes washer and dryer included too) make this level functional and family-friendly. The finished basement extends your living space with two bedrooms (one nonconforming), a 3/4 bath, and a HUGE recreation room that's perfect for a home theater, game room, or gym. Entertain with ease on the covered back patio, plumbed with gas for your BBQ grill. Enjoy year-round comfort thanks to the NEW HVAC system and 100-gallon water heater.Whether you're hosting friends, relaxing in your private backyard oasis, or simply enjoying quiet evenings in your spacious ranch, this home is ready for its next chapter. With great bones and plenty of room to add your own personal updates, you can truly make it your dream home. Don't miss out on this rare opportunity to own a home that has it all-space, quality, and location!
Contact an agent
Home facts
- Year built:1999
- Listing Id #:IR1039768
Rooms and interior
- Bedrooms:5
- Total bathrooms:3
- Full bathrooms:2
- Living area:3,190 sq. ft.
Heating and cooling
- Cooling:Central Air
- Heating:Forced Air
Structure and exterior
- Roof:Composition
- Year built:1999
- Building area:3,190 sq. ft.
- Lot area:0.18 Acres
Schools
- High school:Brighton
- Middle school:Overland Trail
- Elementary school:Northeast
Utilities
- Water:Public
- Sewer:Public Sewer
Finances and disclosures
- Price:$599,000
- Price per sq. ft.:$187.77
- Tax amount:$3,996 (2024)
New listings near 1114 Eagle Drive
- New
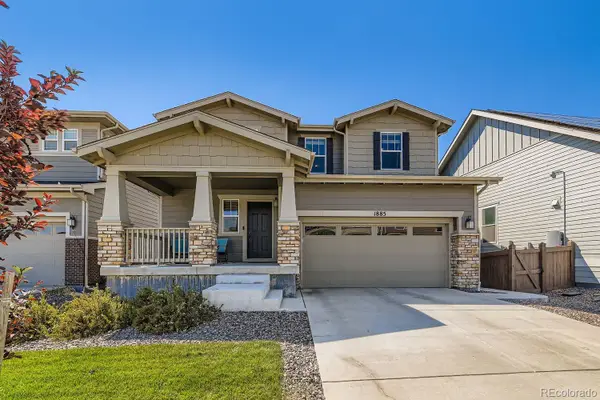 $620,000Active6 beds 4 baths3,956 sq. ft.
$620,000Active6 beds 4 baths3,956 sq. ft.1885 Osprey Drive, Brighton, CO 80601
MLS# 5770263Listed by: HOMESMART REALTY - Coming SoonOpen Sun, 11am to 1pm
 $560,000Coming Soon4 beds 3 baths
$560,000Coming Soon4 beds 3 baths329 Apache Plume Street, Brighton, CO 80601
MLS# 6753290Listed by: 5281 EXCLUSIVE HOMES REALTY - New
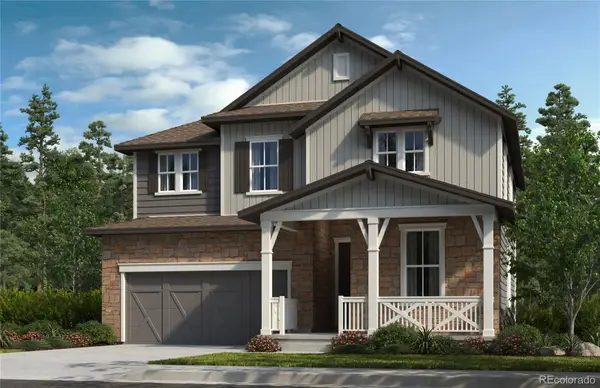 $750,000Active4 beds 3 baths3,942 sq. ft.
$750,000Active4 beds 3 baths3,942 sq. ft.15384 Ivy Street, Brighton, CO 80602
MLS# 7111703Listed by: MB TEAM LASSEN - New
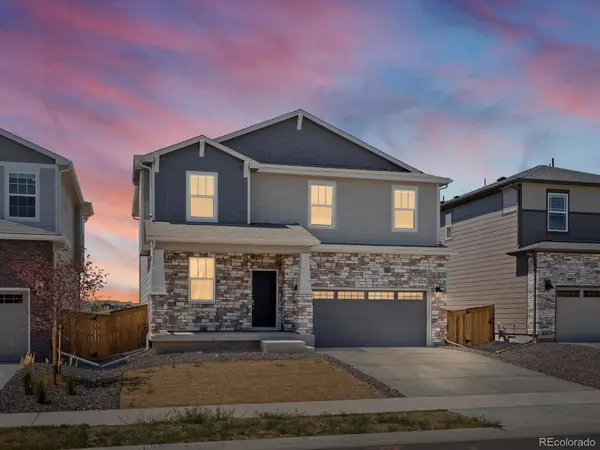 $519,990Active3 beds 3 baths2,312 sq. ft.
$519,990Active3 beds 3 baths2,312 sq. ft.613 Lost Lake Street, Brighton, CO 80601
MLS# 4018410Listed by: KERRIE A. YOUNG (INDEPENDENT) - Open Sun, 1 to 3pmNew
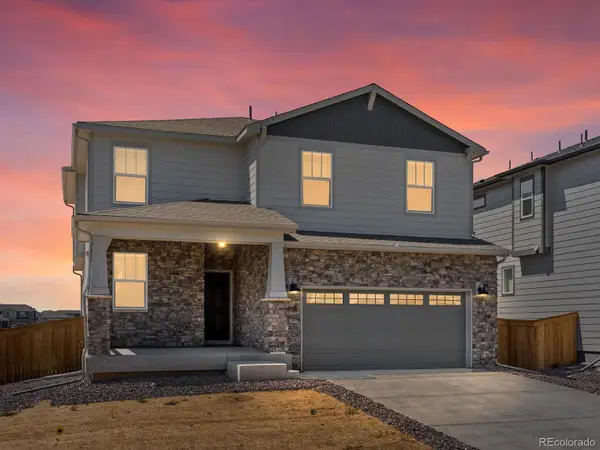 $507,990Active3 beds 3 baths2,109 sq. ft.
$507,990Active3 beds 3 baths2,109 sq. ft.601 Lost Lake Street, Brighton, CO 80601
MLS# 9237283Listed by: KERRIE A. YOUNG (INDEPENDENT) - New
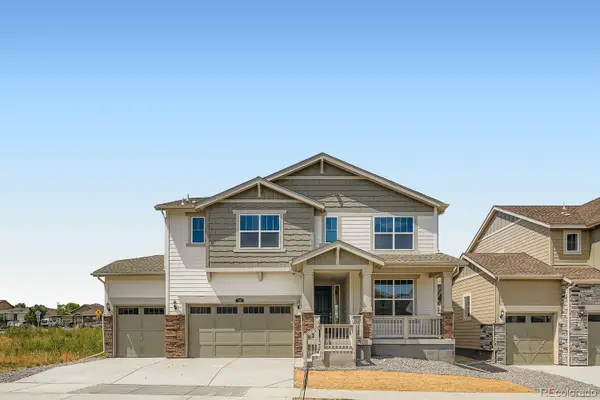 $726,900Active4 beds 4 baths3,898 sq. ft.
$726,900Active4 beds 4 baths3,898 sq. ft.115 Wooten Avenue, Brighton, CO 80601
MLS# 6184902Listed by: RE/MAX PROFESSIONALS - Open Sat, 12 to 2pmNew
 $694,900Active5 beds 5 baths4,507 sq. ft.
$694,900Active5 beds 5 baths4,507 sq. ft.14 Wooten Avenue, Brighton, CO 80601
MLS# 9012588Listed by: RE/MAX PROFESSIONALS - Open Sat, 12 to 2pmNew
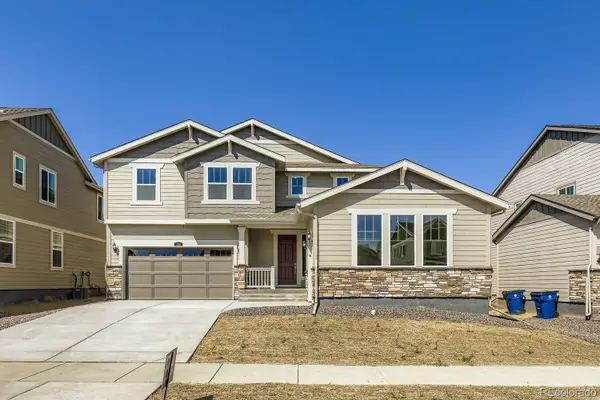 $756,900Active5 beds 4 baths4,266 sq. ft.
$756,900Active5 beds 4 baths4,266 sq. ft.139 Wooten Avenue, Brighton, CO 80601
MLS# 9915299Listed by: RE/MAX PROFESSIONALS - Open Sat, 10am to 12pmNew
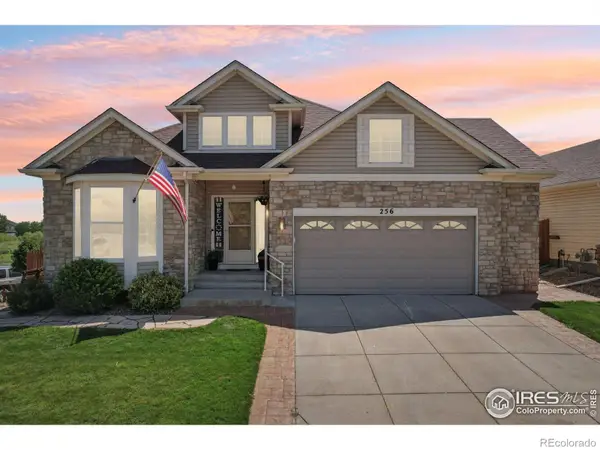 $550,000Active5 beds 3 baths3,000 sq. ft.
$550,000Active5 beds 3 baths3,000 sq. ft.256 Homestead Way, Brighton, CO 80601
MLS# IR1041372Listed by: EXP REALTY LLC - New
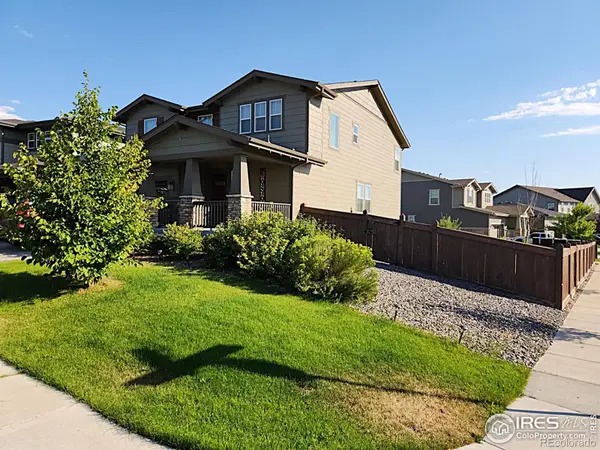 $680,000Active5 beds 4 baths3,956 sq. ft.
$680,000Active5 beds 4 baths3,956 sq. ft.1982 Griffin Drive, Brighton, CO 80601
MLS# IR1041348Listed by: COLORADO DREAM HOMES REALTY

