118 Foxglove Drive, Brighton, CO 80601
Local realty services provided by:Better Homes and Gardens Real Estate Kenney & Company
Listed by: allison cassieriAllison@northmetrorealty.com,303-464-1125
Office: north metro realty llc.
MLS#:6854177
Source:ML
Price summary
- Price:$354,000
- Price per sq. ft.:$249.47
- Monthly HOA dues:$230
About this home
Largest Floor Plan & the only 3 Bedroom, 3 Bath Townhome Available in the community! Beat the spring market rush with this rare opportunity, an assumable loan at 2.875%!
This charming home is ideally located just steps from neighborhood parks, scenic trails, and a nearby playground. Inside, you’ll find an inviting living room that flows into an open-concept dining area and a spacious kitchen with ample cabinet space and a generous pantry. A convenient half bath is located on the main level, along with direct access to the oversized 2-car attached garage, featuring a newer insulated garage door installed in 2021.
Upstairs, the primary suite offers a peaceful retreat with vaulted ceilings, a large walk-in closet, and a private en-suite bathroom with double sinks. Two additional bedrooms provide flexibility for guests, a home office, or a hobby room, and are conveniently located near another full bathroom. A full-sized laundry room with washer and dryer included, plus brand new carpet on the stairs, add extra comfort and functionality.
Outside, enjoy beautifully landscaped community areas and a quiet setting, perfect for relaxing or outdoor activities. Low HOA dues, FHA approval, and a desirable location just minutes from shopping, dining, schools, major highways, and Barr Lake State Park make this an exceptional opportunity. The community also offers year-round events, including Brighton’s Summerfest, concerts and movies in the park, and the Festival of Lights parade, plus nearby local favorites like Brighton Oasis Aquatic Center, the Sue Corbett Active Adult Center, and the Armory Performing Arts Center.
Don’t miss your chance to secure the largest and only 3-bedroom home in the community. Check out the virtual tour and video for more details!
Contact an agent
Home facts
- Year built:2005
- Listing ID #:6854177
Rooms and interior
- Bedrooms:3
- Total bathrooms:3
- Full bathrooms:2
- Half bathrooms:1
- Living area:1,419 sq. ft.
Heating and cooling
- Cooling:Central Air
- Heating:Forced Air
Structure and exterior
- Roof:Composition
- Year built:2005
- Building area:1,419 sq. ft.
- Lot area:0.1 Acres
Schools
- High school:Brighton
- Middle school:Overland Trail
- Elementary school:Padilla
Utilities
- Water:Public
- Sewer:Public Sewer
Finances and disclosures
- Price:$354,000
- Price per sq. ft.:$249.47
- Tax amount:$3,597 (2024)
New listings near 118 Foxglove Drive
- New
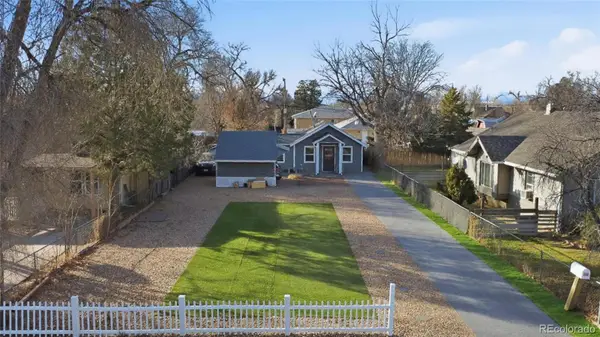 $349,999Active2 beds 1 baths745 sq. ft.
$349,999Active2 beds 1 baths745 sq. ft.335 N 7th Avenue, Brighton, CO 80601
MLS# 5307308Listed by: REMAX INMOTION - Coming SoonOpen Sat, 11am to 1pm
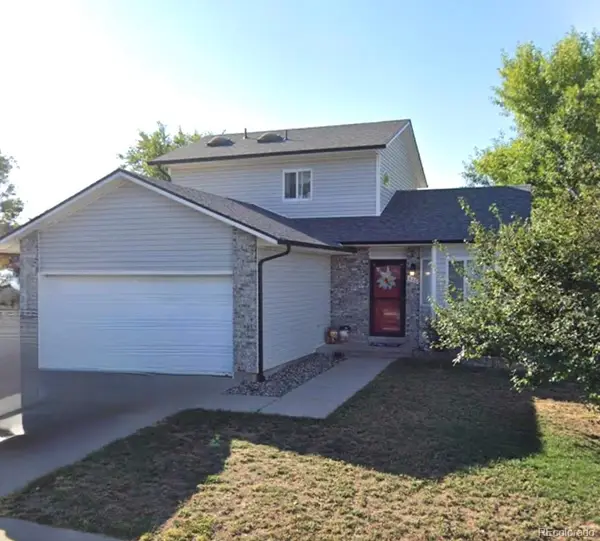 $400,000Coming Soon3 beds 3 baths
$400,000Coming Soon3 beds 3 baths446 Poplar Circle, Brighton, CO 80601
MLS# 9475541Listed by: KEY TEAM REAL ESTATE CORP. - New
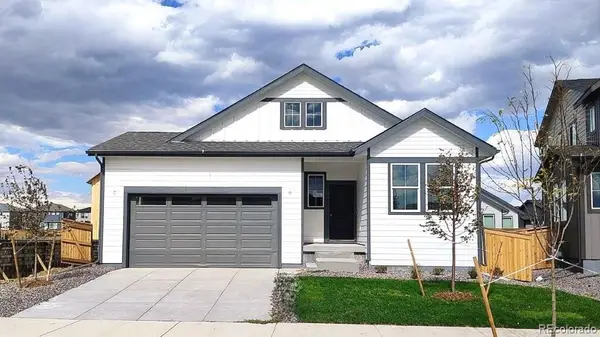 $529,950Active3 beds 2 baths2,746 sq. ft.
$529,950Active3 beds 2 baths2,746 sq. ft.6061 Idlewild Place, Brighton, CO 80601
MLS# 5070526Listed by: RE/MAX PROFESSIONALS - New
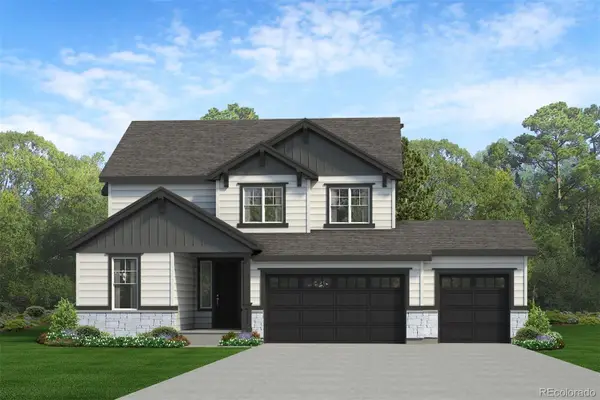 $552,300Active4 beds 3 baths2,436 sq. ft.
$552,300Active4 beds 3 baths2,436 sq. ft.1740 Jennifer Street, Brighton, CO 80601
MLS# 5882355Listed by: RE/MAX PROFESSIONALS - New
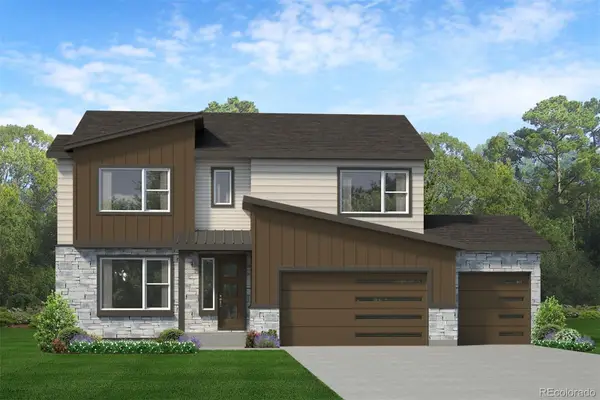 $624,300Active3 beds 4 baths2,917 sq. ft.
$624,300Active3 beds 4 baths2,917 sq. ft.1776 Windler Street, Brighton, CO 80601
MLS# 8000935Listed by: RE/MAX PROFESSIONALS - New
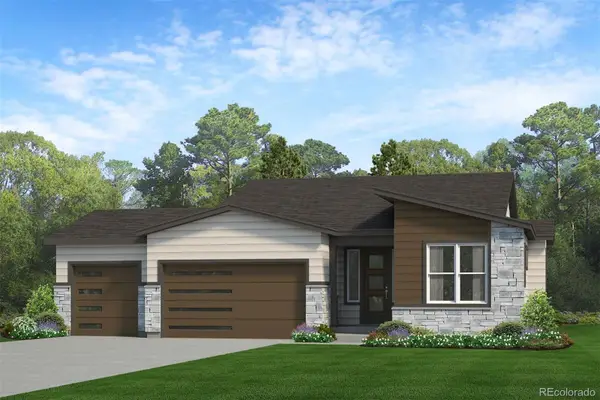 $552,150Active3 beds 2 baths1,733 sq. ft.
$552,150Active3 beds 2 baths1,733 sq. ft.1738 Jennifer Street, Brighton, CO 80601
MLS# 8229357Listed by: RE/MAX PROFESSIONALS - New
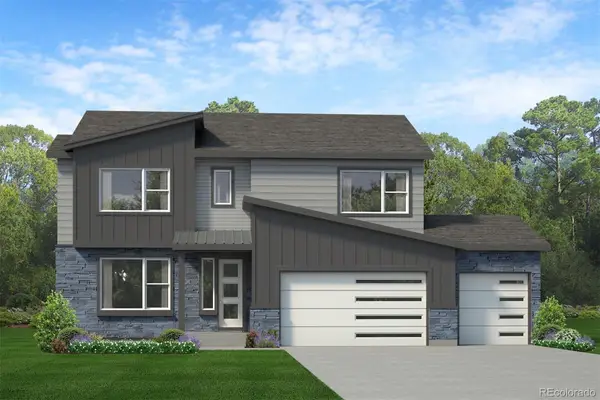 $624,300Active3 beds 4 baths2,937 sq. ft.
$624,300Active3 beds 4 baths2,937 sq. ft.1714 Jennifer Street, Brighton, CO 80601
MLS# 8743278Listed by: RE/MAX PROFESSIONALS - New
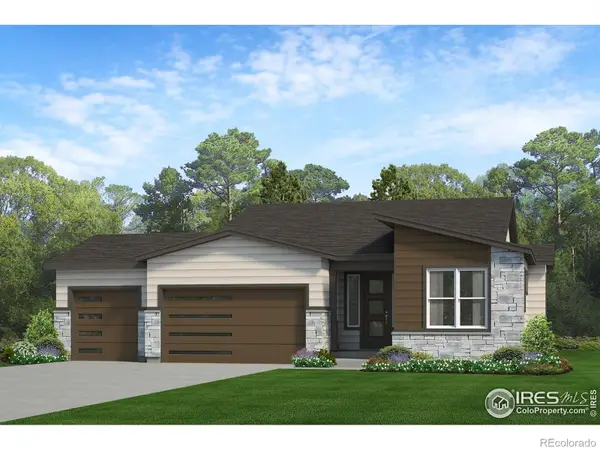 $552,150Active3 beds 2 baths1,733 sq. ft.
$552,150Active3 beds 2 baths1,733 sq. ft.1738 Jennifer Street, Brighton, CO 80601
MLS# IR1048546Listed by: RE/MAX PROFESSIONALS DTC - New
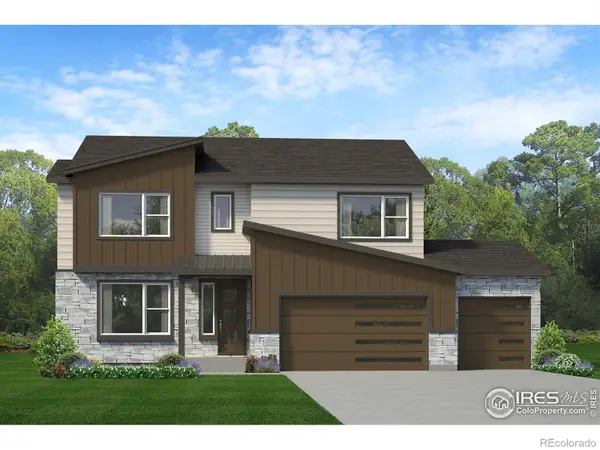 $624,300Active3 beds 4 baths2,917 sq. ft.
$624,300Active3 beds 4 baths2,917 sq. ft.1776 Windler Street, Brighton, CO 80601
MLS# IR1048547Listed by: RE/MAX PROFESSIONALS DTC - New
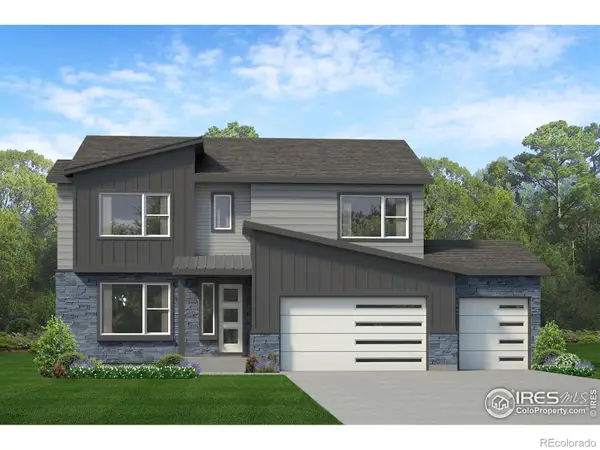 $624,300Active3 beds 4 baths2,937 sq. ft.
$624,300Active3 beds 4 baths2,937 sq. ft.1714 Jennifer Street, Brighton, CO 80601
MLS# IR1048548Listed by: RE/MAX PROFESSIONALS DTC
