12101 Riverdale Road, Brighton, CO 80602
Local realty services provided by:Better Homes and Gardens Real Estate Kenney & Company
Listed by: troy hansford team, shannon fialaHansfordTeam@TroyHansford.com,
Office: re/max professionals
MLS#:4081442
Source:ML
Price summary
- Price:$744,900
- Price per sq. ft.:$244.07
About this home
2 Acres + DREAM Garage & RV Barn!
If you’ve been searching for space, storage, and freedom—this is it! Perfect for #CarEnthusiasts, #RVLife adventurers, and hobbyists, this private #RanchStyleHome delivers everything you’ve been waiting for.
Property Highlights:
-2 flat, usable acres blending peaceful #CountryLiving with easy access to Brighton, DIA, and North Denver
-Oversized detached garage for 2 cars + space for ATVs, snowmobiles, or your full workshop setup
-Barn with full RV storage + 200, 220, and 30-amp service (ideal for RVs, welding, or heavy-duty tools) = true #GarageGoals
-Open great room with a cozy wood-burning fireplace for classic Colorado evenings
-Spacious kitchen with plenty of counters, cabinetry, and durable LVP flooring
-Covered patio for year-round grilling & entertaining with wide-open views
Bonus Features Buyers Love:
- Newer roof & well pump
- Newer double-pane windows
- Extras included: basement fridge, barn compressor reel, yard wagon, hayrake, workbench & 30-amp RV hookup
- Endless possibilities—gardening, play space, or room to expand!
This property is more than a home—it’s a lifestyle. Whether you’re restoring cars, building your dream workshop, or just craving wide-open space, this is your chance to own a slice of #ColoradoRealEstate with unbeatable versatility and value.
Don’t wait—homes with this much storage + land are rare! Schedule your showing today.
#DreamGarage #HomeWithLand #CountryLife #RVStorage #BarnLife #ColoradoHomes #WorkshopDream #AcreageForSale #OutdoorLiving #GarageGoals #HobbyGarage #RuralLiving #ColoradoLiving #RealEstate
https://www.finaloffer.com/property/12101-riverdale-road-brighton-co-80602/19092066
Contact an agent
Home facts
- Year built:1968
- Listing ID #:4081442
Rooms and interior
- Bedrooms:4
- Total bathrooms:3
- Full bathrooms:1
- Half bathrooms:1
- Living area:3,052 sq. ft.
Heating and cooling
- Cooling:Attic Fan, Evaporative Cooling
- Heating:Baseboard, Hot Water
Structure and exterior
- Roof:Composition
- Year built:1968
- Building area:3,052 sq. ft.
- Lot area:2 Acres
Schools
- High school:Riverdale Ridge
- Middle school:Roger Quist
- Elementary school:Brantner
Utilities
- Water:Well
- Sewer:Septic Tank
Finances and disclosures
- Price:$744,900
- Price per sq. ft.:$244.07
- Tax amount:$5,355 (2024)
New listings near 12101 Riverdale Road
- Coming SoonOpen Sat, 11am to 2pm
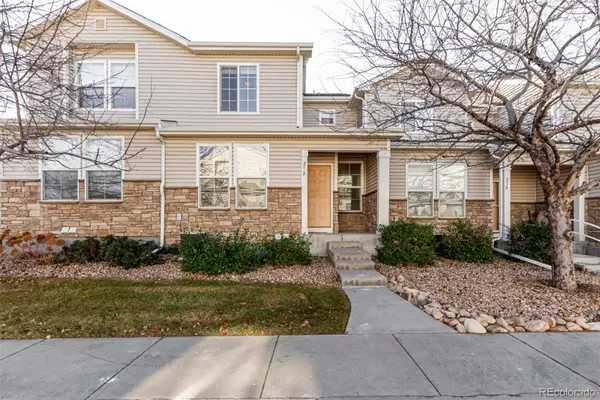 $325,000Coming Soon2 beds 3 baths
$325,000Coming Soon2 beds 3 baths212 Blue Bonnet Drive, Brighton, CO 80601
MLS# 3166769Listed by: REAL BROKER, LLC DBA REAL - New
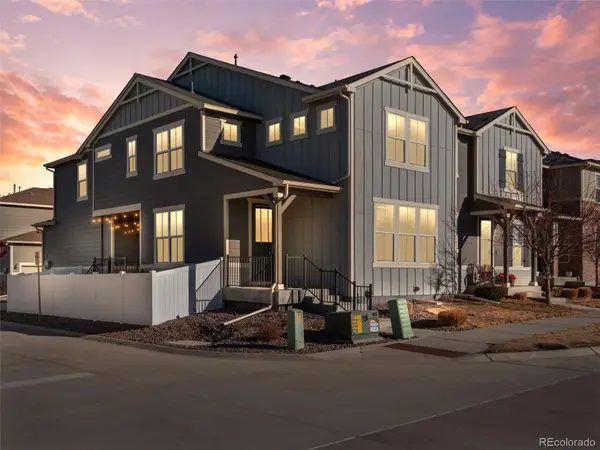 $475,000Active3 beds 3 baths2,098 sq. ft.
$475,000Active3 beds 3 baths2,098 sq. ft.714 Prairie Clover Way, Brighton, CO 80640
MLS# 6694458Listed by: KELLER WILLIAMS REALTY DOWNTOWN LLC - New
 $679,900Active3 beds 3 baths3,969 sq. ft.
$679,900Active3 beds 3 baths3,969 sq. ft.3944 La Plata Court, Brighton, CO 80601
MLS# 2131910Listed by: MB THE HUNTS REAL ESTATE GROUP 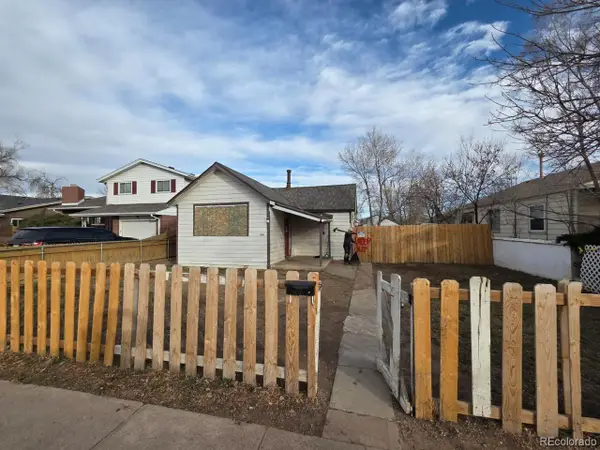 $150,000Pending1 beds 1 baths456 sq. ft.
$150,000Pending1 beds 1 baths456 sq. ft.146 N 9th Avenue, Brighton, CO 80601
MLS# 9570041Listed by: KELLER WILLIAMS REALTY DOWNTOWN LLC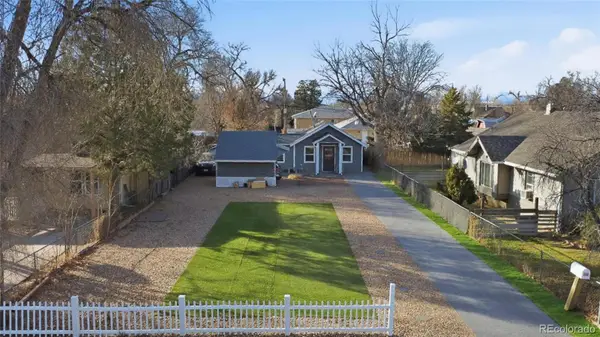 $349,999Active2 beds 1 baths745 sq. ft.
$349,999Active2 beds 1 baths745 sq. ft.335 N 7th Avenue, Brighton, CO 80601
MLS# 5307308Listed by: REMAX INMOTION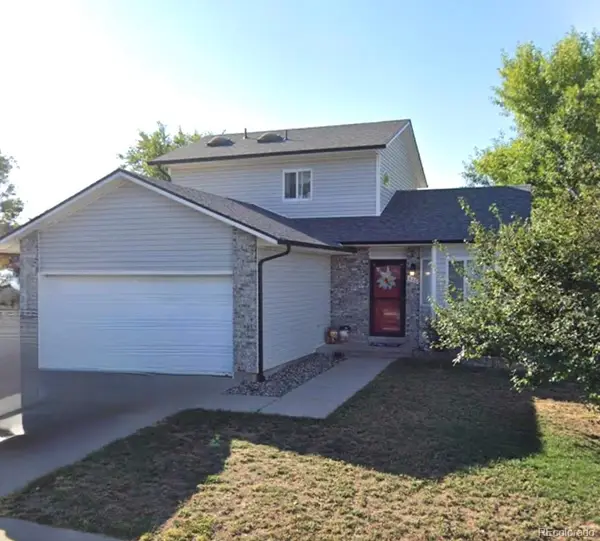 $400,000Pending3 beds 3 baths2,083 sq. ft.
$400,000Pending3 beds 3 baths2,083 sq. ft.446 Poplar Circle, Brighton, CO 80601
MLS# 9475541Listed by: KEY TEAM REAL ESTATE CORP.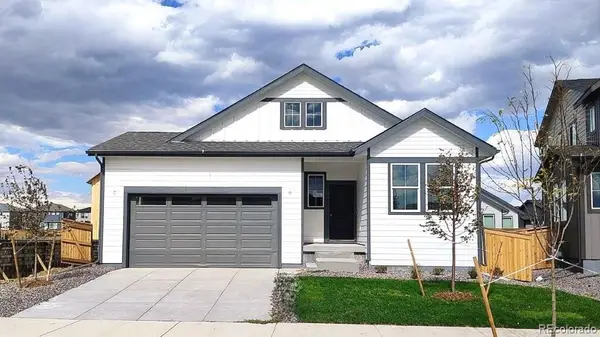 $529,950Active3 beds 2 baths2,746 sq. ft.
$529,950Active3 beds 2 baths2,746 sq. ft.6061 Idlewild Place, Brighton, CO 80601
MLS# 5070526Listed by: RE/MAX PROFESSIONALS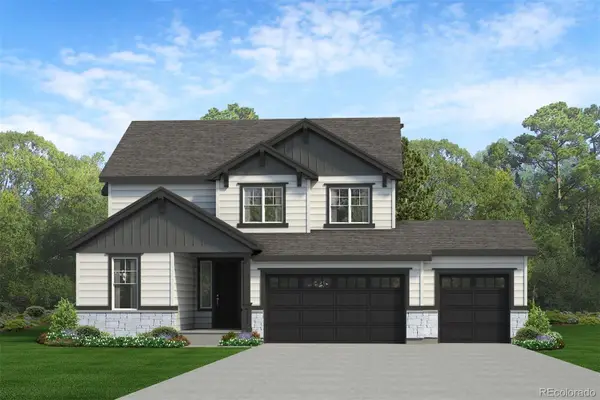 $572,750Active4 beds 3 baths2,436 sq. ft.
$572,750Active4 beds 3 baths2,436 sq. ft.1740 Jennifer Street, Brighton, CO 80601
MLS# 5882355Listed by: RE/MAX PROFESSIONALS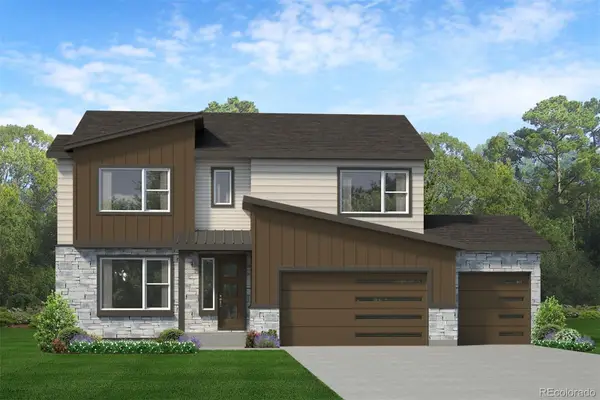 $640,250Active3 beds 4 baths2,917 sq. ft.
$640,250Active3 beds 4 baths2,917 sq. ft.1776 Windler Street, Brighton, CO 80601
MLS# 8000935Listed by: RE/MAX PROFESSIONALS $552,150Active3 beds 2 baths1,733 sq. ft.
$552,150Active3 beds 2 baths1,733 sq. ft.1738 Jennifer Street, Brighton, CO 80601
MLS# 8229357Listed by: RE/MAX PROFESSIONALS
