12127 Newport Drive, Brighton, CO 80602
Local realty services provided by:Better Homes and Gardens Real Estate Kenney & Company
Listed by: demarcus rhodesdemarcusrhodes@yourcastle.com,720-460-0332
Office: your castle realty llc.
MLS#:4066180
Source:ML
Price summary
- Price:$525,280
- Price per sq. ft.:$294.77
About this home
Turnkey perfection in Brighton! This beautifully fully remodeled 4-bedroom, 2-bath home is the modern, move-in ready upgrade buyers have been searching for. Step inside to a bright, open layout with luxury plank flooring, a brand-new kitchen with white quartz countertops, white shaker cabinets, stainless appliances, and designer pendant lighting. The heart of this home truly shines.
Upstairs features two bedrooms and a refreshed full bath with floor-to-ceiling tile, while the newly finished basement adds two more spacious bedrooms, an additional modern bath, and flexible living space ideal for guests, multigenerational living, or a home office.
Outside, enjoy low-maintenance living with new sod in the front and back, a new concrete patio, and fresh exterior paint. A newly installed garage door, epoxy-coated garage floors, and an EV charging station make this home both stylish and future-ready. Additional updates include a new electrical panel, modern lighting throughout, and thoughtful details at every turn.
This home is 100% move-in ready with no updates needed for years to come.
Ask about rental income projections for both long-term and short-term strategies!
Come see the remodel.
Contact an agent
Home facts
- Year built:1987
- Listing ID #:4066180
Rooms and interior
- Bedrooms:4
- Total bathrooms:2
- Full bathrooms:2
- Living area:1,782 sq. ft.
Heating and cooling
- Cooling:Central Air
- Heating:Forced Air
Structure and exterior
- Roof:Shingle
- Year built:1987
- Building area:1,782 sq. ft.
- Lot area:0.11 Acres
Schools
- High school:Horizon
- Middle school:Shadow Ridge
- Elementary school:Glacier Peak
Utilities
- Water:Public
- Sewer:Public Sewer
Finances and disclosures
- Price:$525,280
- Price per sq. ft.:$294.77
- Tax amount:$2,832 (2024)
New listings near 12127 Newport Drive
- New
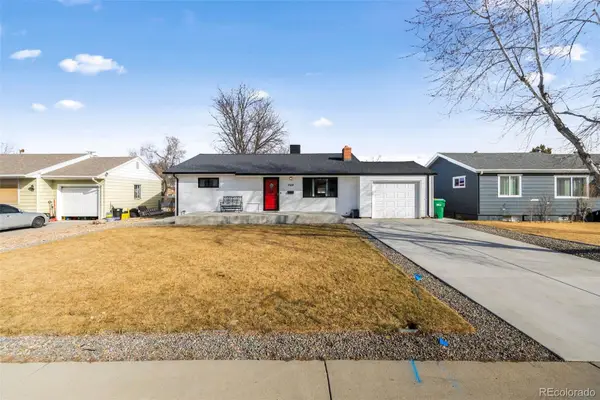 $535,000Active4 beds 2 baths2,448 sq. ft.
$535,000Active4 beds 2 baths2,448 sq. ft.648 S 3rd Avenue, Brighton, CO 80601
MLS# 3636203Listed by: EXP REALTY, LLC - New
 $562,950Active3 beds 3 baths2,252 sq. ft.
$562,950Active3 beds 3 baths2,252 sq. ft.396 Lake Granby Avenue, Brighton, CO 80601
MLS# 4142818Listed by: RICHMOND REALTY INC - New
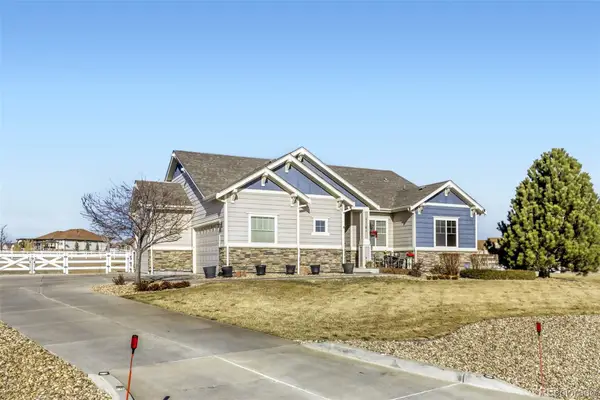 $1,100,000Active4 beds 4 baths3,371 sq. ft.
$1,100,000Active4 beds 4 baths3,371 sq. ft.11181 E 161st Avenue, Brighton, CO 80602
MLS# 6580835Listed by: ELEVATE PROPERTY GROUP LLC - Coming SoonOpen Sun, 12 to 2pm
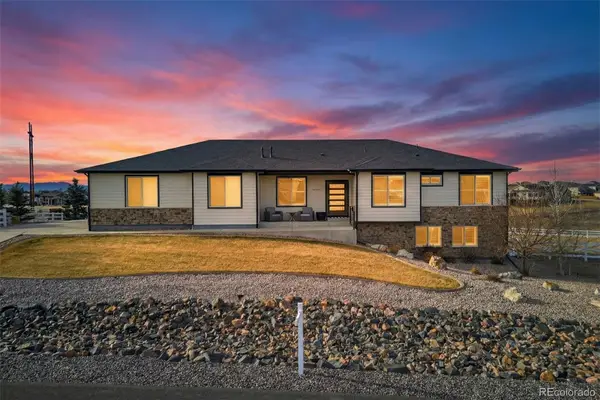 $1,070,000Coming Soon5 beds 5 baths
$1,070,000Coming Soon5 beds 5 baths12621 Uinta Street, Brighton, CO 80602
MLS# 2373080Listed by: ED PRATHER REAL ESTATE - New
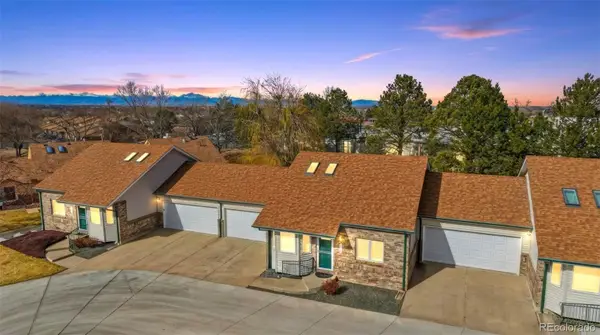 $369,900Active2 beds 2 baths1,219 sq. ft.
$369,900Active2 beds 2 baths1,219 sq. ft.2522 E Egbert Street, Brighton, CO 80601
MLS# 3644488Listed by: LPT REALTY - New
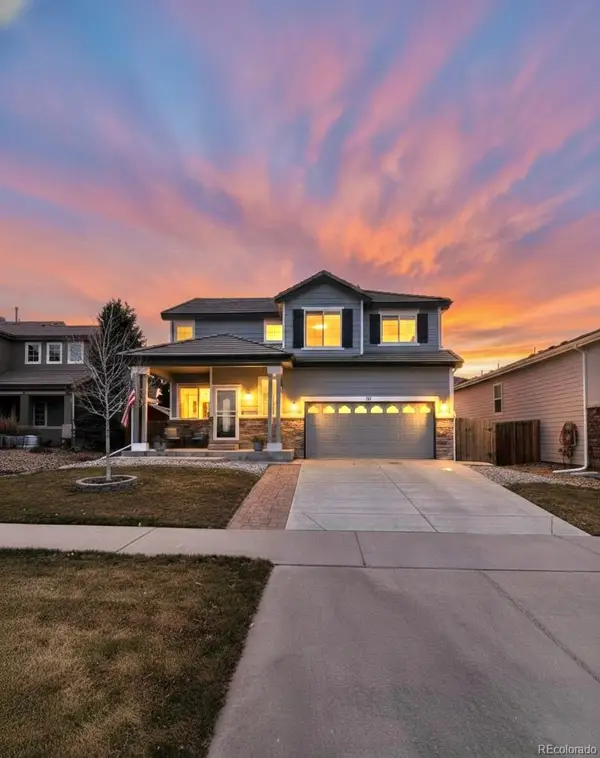 $575,000Active3 beds 3 baths2,438 sq. ft.
$575,000Active3 beds 3 baths2,438 sq. ft.77 N 45th Avenue, Brighton, CO 80601
MLS# 5371247Listed by: RE/MAX NORTHWEST INC - Open Sun, 1 to 3pmNew
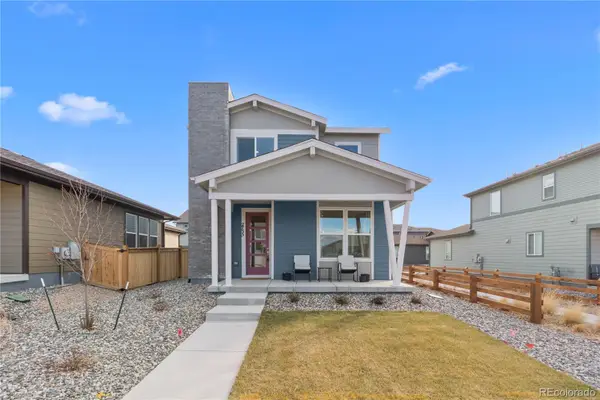 $520,000Active4 beds 3 baths1,876 sq. ft.
$520,000Active4 beds 3 baths1,876 sq. ft.2755 Optimista Place, Brighton, CO 80601
MLS# 7442621Listed by: LPT REALTY - New
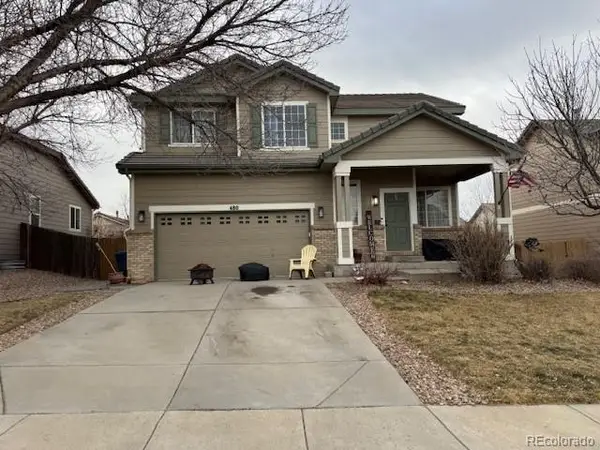 $404,950Active3 beds 3 baths2,648 sq. ft.
$404,950Active3 beds 3 baths2,648 sq. ft.480 Hayloft Way, Brighton, CO 80601
MLS# 1927856Listed by: KELLER WILLIAMS PREFERRED REALTY - New
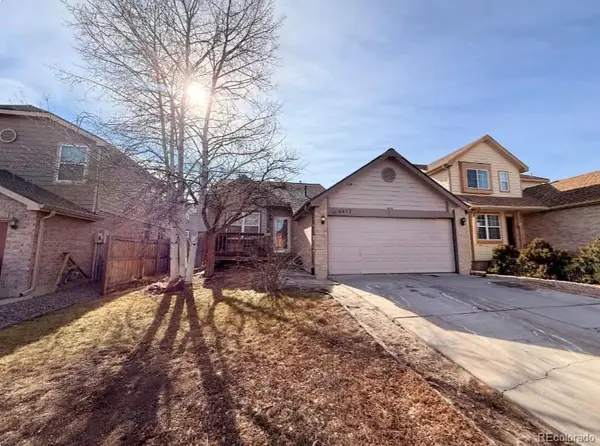 $399,000Active3 beds 2 baths1,243 sq. ft.
$399,000Active3 beds 2 baths1,243 sq. ft.6672 Monaco Way, Brighton, CO 80602
MLS# 5307412Listed by: COLDWELL BANKER REALTY 24 - New
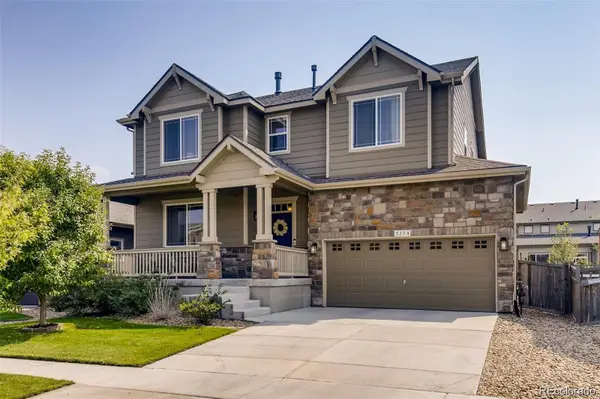 $539,000Active4 beds 3 baths2,819 sq. ft.
$539,000Active4 beds 3 baths2,819 sq. ft.5154 Chicory Circle, Brighton, CO 80601
MLS# 4295980Listed by: FUTURE REALTY

