12136 Newport Drive, Brighton, CO 80602
Local realty services provided by:Better Homes and Gardens Real Estate Kenney & Company
Listed by: rick cavallarorick@rickcavallaro.com,303-641-1632
Office: rhino realty pros
MLS#:1950595
Source:ML
Price summary
- Price:$425,000
- Price per sq. ft.:$285.04
About this home
Brand new carpet and laminate flooring jut installed - Check it out! Welcome to this charming brick ranch that nails the easy, main floor living so many buyers are after. Inside, the warm, open layout draws you right in - complete with a cozy fireplace, great natural light, and an inviting kitchen featuring newer appliances that make everyday life run smoothly. The primary bedroom includes its own en-suite full bath for a true private retreat, while two additional bedrooms and a second full bath keep the layout flexible for guests, family, or a home office setup. A huge bonus is the unfinished basement, offering tons of storage space now and great potential for future expansion. Major upgrades are already handled with a new roof in 2024, plus a newer furnace and A/C installed in 2024, giving you peace of mind from day one and don't forget the new carpet and laminate flooring. The fenced backyard provides room to unwind, garden, or let pets roam, and the attached 2-car garage adds everyday convenience. Priced at $425,000, this is an exceptional value in today’s market, made even better with the option of a rate buy-down or potential closing cost help when using our preferred lender. A solid, comfortable home with smart updates and a price that’s tough to beat.
Contact an agent
Home facts
- Year built:1993
- Listing ID #:1950595
Rooms and interior
- Bedrooms:3
- Total bathrooms:2
- Full bathrooms:2
- Living area:1,491 sq. ft.
Heating and cooling
- Cooling:Central Air
- Heating:Forced Air
Structure and exterior
- Roof:Composition
- Year built:1993
- Building area:1,491 sq. ft.
- Lot area:0.09 Acres
Schools
- High school:Horizon
- Middle school:Shadow Ridge
- Elementary school:Glacier Peak
Utilities
- Water:Public
- Sewer:Public Sewer
Finances and disclosures
- Price:$425,000
- Price per sq. ft.:$285.04
- Tax amount:$3,176 (2024)
New listings near 12136 Newport Drive
- Coming Soon
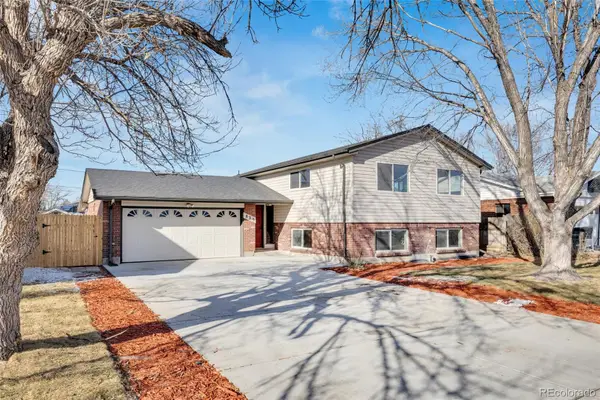 $515,000Coming Soon4 beds 3 baths
$515,000Coming Soon4 beds 3 baths835 S 9th Avenue, Brighton, CO 80601
MLS# 2805749Listed by: YOUR CASTLE REALTY LLC - New
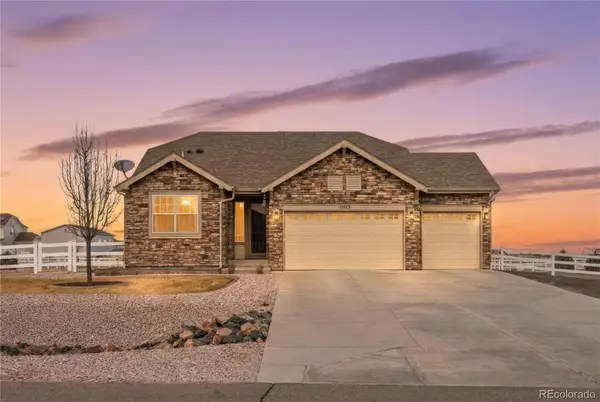 $925,000Active4 beds 4 baths3,386 sq. ft.
$925,000Active4 beds 4 baths3,386 sq. ft.11575 E 162nd Drive, Brighton, CO 80602
MLS# 9327828Listed by: YOUR CASTLE REAL ESTATE INC - New
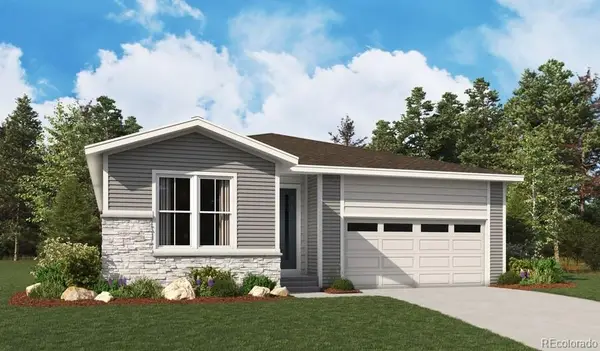 $549,950Active4 beds 3 baths2,101 sq. ft.
$549,950Active4 beds 3 baths2,101 sq. ft.386 Lake Granby Avenue, Brighton, CO 80601
MLS# 7651188Listed by: RICHMOND REALTY INC - New
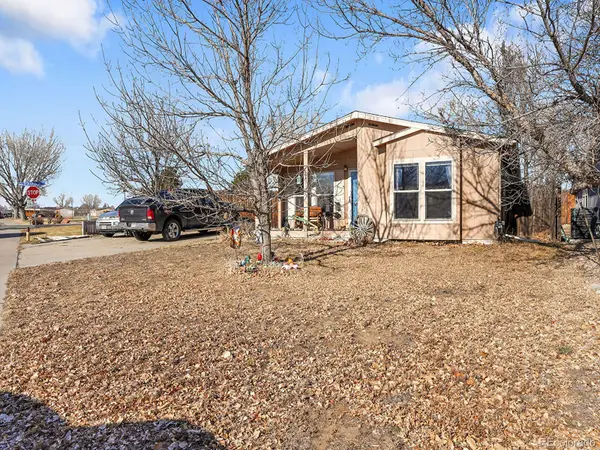 $394,900Active3 beds 2 baths1,645 sq. ft.
$394,900Active3 beds 2 baths1,645 sq. ft.506 Prairie Avenue, Brighton, CO 80603
MLS# 2312042Listed by: REALTY ONE GROUP PREMIER COLORADO - Coming Soon
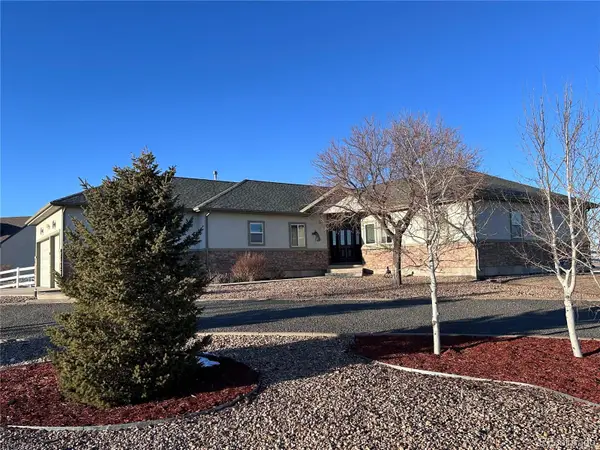 $999,900Coming Soon5 beds 5 baths
$999,900Coming Soon5 beds 5 baths30959 E 151st Avenue, Brighton, CO 80603
MLS# 6835507Listed by: AMY RYAN GROUP - Coming SoonOpen Sat, 12 to 3pm
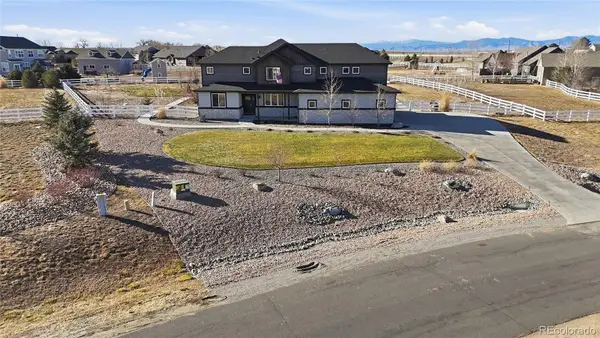 $1,295,000Coming Soon6 beds 6 baths
$1,295,000Coming Soon6 beds 6 baths6944 E 162nd Avenue, Brighton, CO 80602
MLS# 9654978Listed by: REAL BROKER, LLC DBA REAL - New
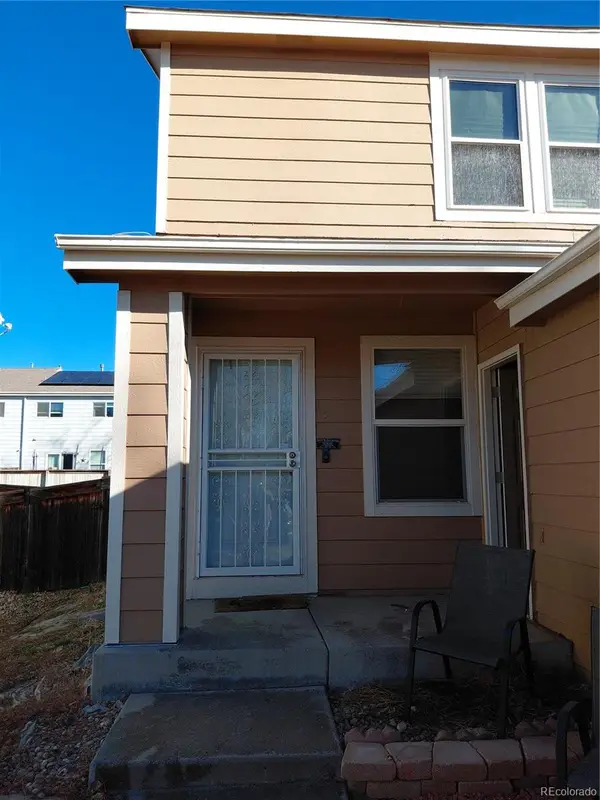 $406,000Active3 beds 2 baths1,440 sq. ft.
$406,000Active3 beds 2 baths1,440 sq. ft.846 Mockingbird Lane, Brighton, CO 80601
MLS# 2103383Listed by: YOU 1ST REALTY - New
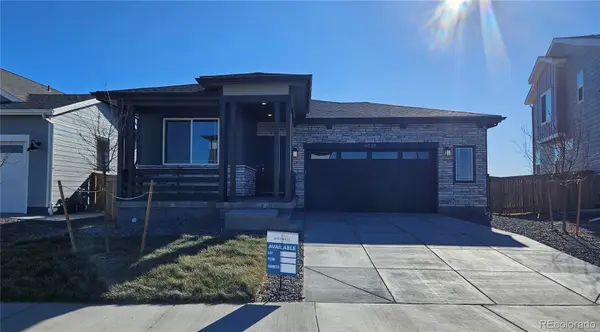 $573,740Active3 beds 2 baths3,168 sq. ft.
$573,740Active3 beds 2 baths3,168 sq. ft.6028 Keyser Place, Brighton, CO 80601
MLS# 4668979Listed by: RE/MAX PROFESSIONALS - New
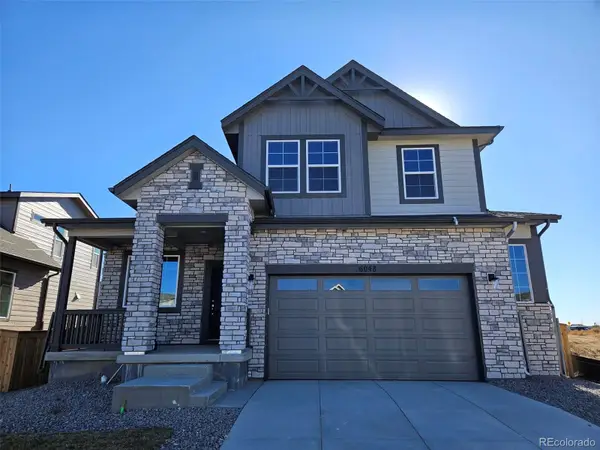 $570,940Active4 beds 3 baths2,094 sq. ft.
$570,940Active4 beds 3 baths2,094 sq. ft.6048 Caribou Drive, Brighton, CO 80601
MLS# 6698057Listed by: RE/MAX PROFESSIONALS - New
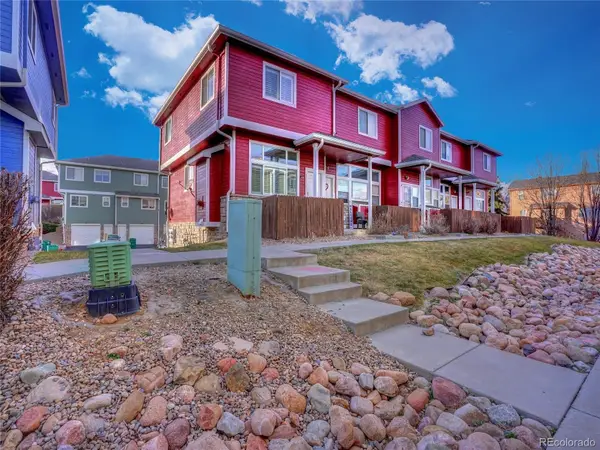 $271,000Active2 beds 3 baths1,192 sq. ft.
$271,000Active2 beds 3 baths1,192 sq. ft.12070 Locust Court, Brighton, CO 80602
MLS# 7919913Listed by: GOLLAS AND COMPANY INC
