14448 Hanover Street, Brighton, CO 80602
Local realty services provided by:Better Homes and Gardens Real Estate Kenney & Company


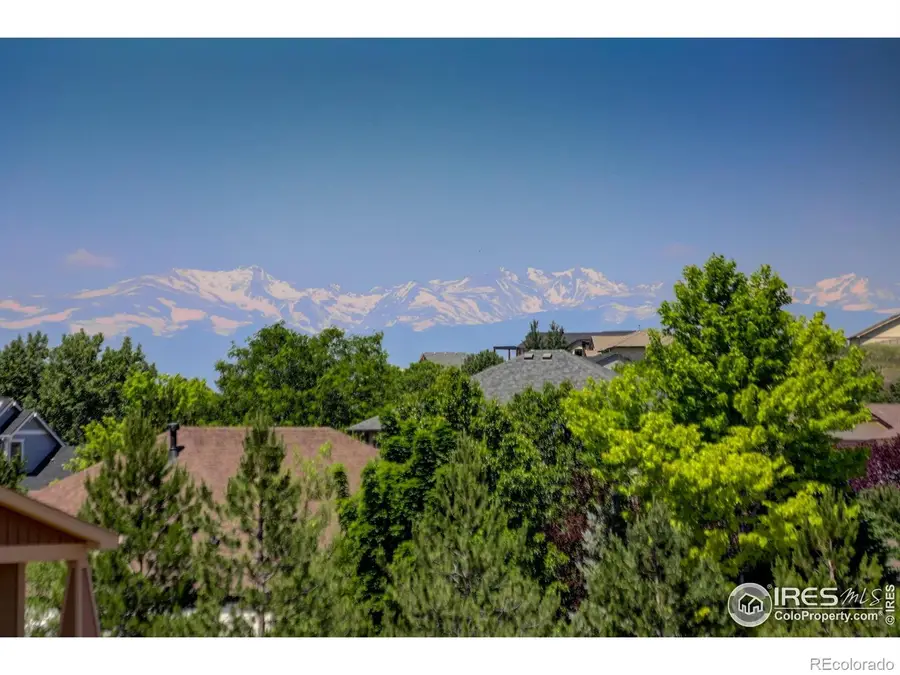
Listed by:kyle michelKyle.Michel@remax.net,303-944-4191
Office:re/max momentum
MLS#:1564906
Source:ML
Price summary
- Price:$995,000
- Price per sq. ft.:$171.49
- Monthly HOA dues:$64.33
About this home
Exceptional Green-Luxury Horse Property with Stunning Views - 5BR, 4BA on 3.2 Acres in highly desirable Todd Creek Farms. Welcome to your dream horse property-a rare blend of eco-conscious design, luxury living, and equestrian functionality. Built with durability and ease in mind for both pets and horse enthusiasts, this custom home offers a lifestyle of comfort, sustainability, and sophistication. Equestrian Features include a well-designed barn with space for two stalls, paddock with electrified fencing, round pen for training and exercise, and a separate fenced yard area for pets or smaller livestock. With durable interior surfaces like hardwood and tile floors throughout, this home is built for easy cleanup and active living. Sustainable Green Build features include 6" stud walls with blown insulation & full Tyvek wrap, passive solar design for natural heating and cooling, geothermal HVAC system for efficient year-round comfort, solar panels on the roof help keep utility bills low, tankless water heaters and low-flow fixtures throughout the home, indirect LED lighting system designed to minimizes power use, and 240V outlet in garage ready for electric vehicle charging. With 5 spacious bedrooms & 4 well appointed bathrooms there's room for everyone. Spectacular views form the primary bedroom and 5 piece on-suite bathroom. Open-concept main floor with gas fireplaces and indirect strip lighting-Spiral staircase as a striking architectural feature in addition to main stairs-Second-floor balcony. Panoramic views of Denver International Airport (east-facing ridge), Downtown Denver skyline, and the majestic Rocky Mountains to the West will inspire. This home truly has it all-from energy efficiency and elegant finishes to unmatched functionality for horse lovers and pet owners alike. Whether you're looking for a sustainable sanctuary or a spacious, well-appointed estate for your family and animals, this property delivers on every front.
Contact an agent
Home facts
- Year built:2006
- Listing Id #:1564906
Rooms and interior
- Bedrooms:5
- Total bathrooms:4
- Full bathrooms:3
- Living area:5,802 sq. ft.
Heating and cooling
- Cooling:Central Air
- Heating:Geothermal, Heat Pump
Structure and exterior
- Roof:Composition
- Year built:2006
- Building area:5,802 sq. ft.
- Lot area:3.2 Acres
Schools
- High school:Riverdale Ridge
- Middle school:Roger Quist
- Elementary school:Brantner
Utilities
- Water:Public
- Sewer:Septic Tank
Finances and disclosures
- Price:$995,000
- Price per sq. ft.:$171.49
- Tax amount:$12,308 (2024)
New listings near 14448 Hanover Street
- New
 $736,649Active3 beds 3 baths3,384 sq. ft.
$736,649Active3 beds 3 baths3,384 sq. ft.15438 Kearney Street, Brighton, CO 80602
MLS# 4286706Listed by: MB TEAM LASSEN - New
 $725,000Active4 beds 3 baths3,694 sq. ft.
$725,000Active4 beds 3 baths3,694 sq. ft.2155 Farmlore Drive, Brighton, CO 80601
MLS# 9142902Listed by: MB TEAM LASSEN - New
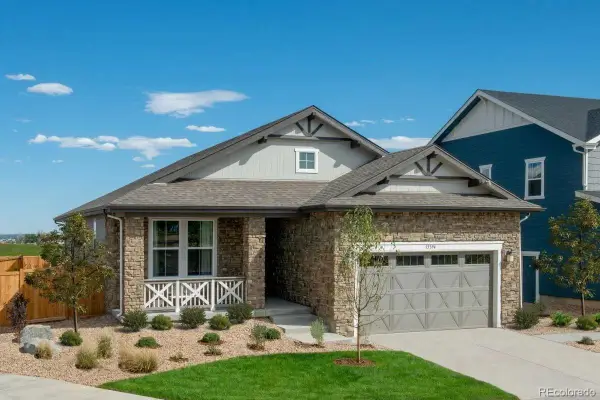 $775,000Active4 beds 3 baths3,647 sq. ft.
$775,000Active4 beds 3 baths3,647 sq. ft.15394 Ivy Street, Brighton, CO 80602
MLS# 1593567Listed by: MB TEAM LASSEN - New
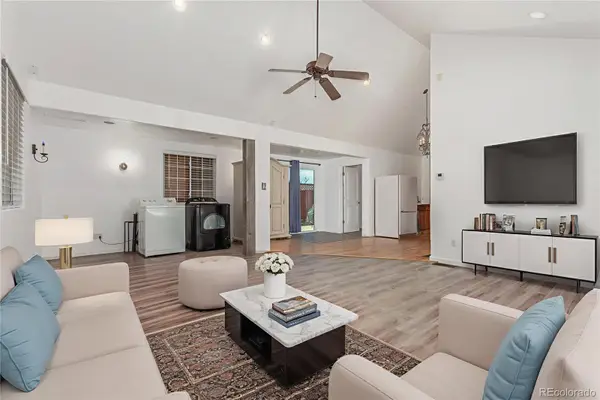 $975,000Active7 beds 5 baths4,019 sq. ft.
$975,000Active7 beds 5 baths4,019 sq. ft.310 S 2nd Avenue, Brighton, CO 80601
MLS# 7058164Listed by: EXP REALTY, LLC - New
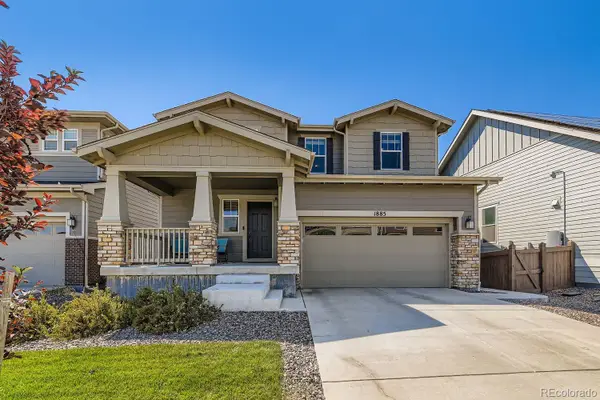 $620,000Active6 beds 4 baths3,956 sq. ft.
$620,000Active6 beds 4 baths3,956 sq. ft.1885 Osprey Drive, Brighton, CO 80601
MLS# 5770263Listed by: HOMESMART REALTY - Coming SoonOpen Sun, 11am to 1pm
 $560,000Coming Soon4 beds 3 baths
$560,000Coming Soon4 beds 3 baths329 Apache Plume Street, Brighton, CO 80601
MLS# 6753290Listed by: 5281 EXCLUSIVE HOMES REALTY - New
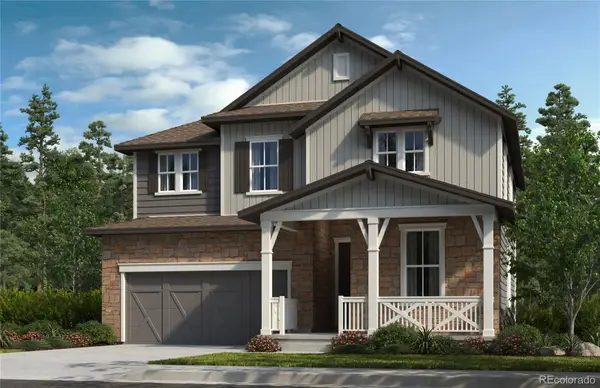 $750,000Active4 beds 3 baths3,942 sq. ft.
$750,000Active4 beds 3 baths3,942 sq. ft.15384 Ivy Street, Brighton, CO 80602
MLS# 7111703Listed by: MB TEAM LASSEN - New
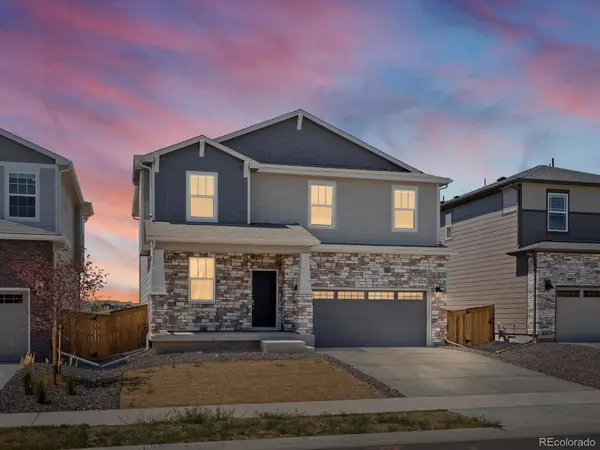 $519,990Active3 beds 3 baths2,312 sq. ft.
$519,990Active3 beds 3 baths2,312 sq. ft.613 Lost Lake Street, Brighton, CO 80601
MLS# 4018410Listed by: KERRIE A. YOUNG (INDEPENDENT) - Open Sun, 1 to 3pmNew
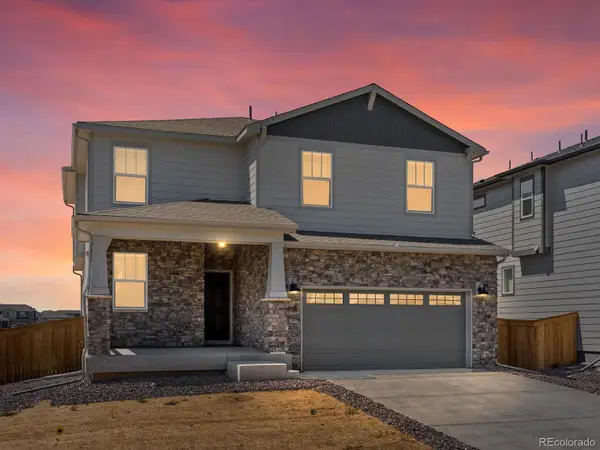 $507,990Active3 beds 3 baths2,109 sq. ft.
$507,990Active3 beds 3 baths2,109 sq. ft.601 Lost Lake Street, Brighton, CO 80601
MLS# 9237283Listed by: KERRIE A. YOUNG (INDEPENDENT) - New
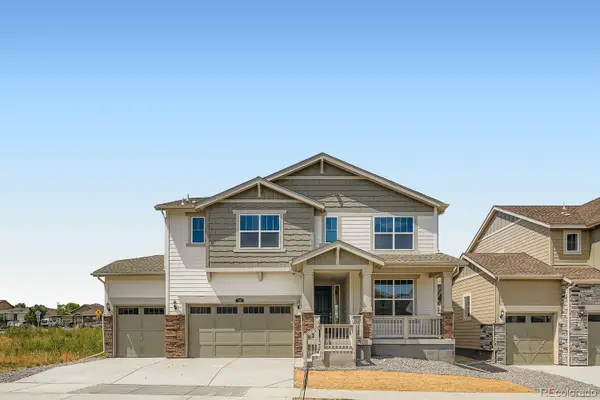 $726,900Active4 beds 4 baths3,898 sq. ft.
$726,900Active4 beds 4 baths3,898 sq. ft.115 Wooten Avenue, Brighton, CO 80601
MLS# 6184902Listed by: RE/MAX PROFESSIONALS

