14555 Tucson Street, Brighton, CO 80601
Local realty services provided by:Better Homes and Gardens Real Estate Kenney & Company
14555 Tucson Street,Brighton, CO 80601
$430,000
- 3 Beds
- 2 Baths
- 900 sq. ft.
- Single family
- Active
Listed by: deanne kouba dayhomesbuydeanne@gmail.com,303-667-8617
Office: day and company inc
MLS#:6654550
Source:ML
Price summary
- Price:$430,000
- Price per sq. ft.:$477.78
About this home
OMG!! This home is move in ready and cute as can be! You walk in the front door and fall in love with the Open floor plan. So many upgrades - newer kitchen cabinets, marble counters, newer flooring, lighting, all stainless steel appliances including refrigerator and air flyer included in the oven, newer hardware, newer doors, baseboards, newer vanities, newer tile showers, newer toilets, mirrors, newer carpet, newer windows, newer gutters, newer roof, newer septic, Newer AC, Newer plumbing & electric, Master Suite with walk-in closet and full bath, freshly painted inside and outside, newer front porch. With a newer Septic and shared well, you will not have any water or sewer bills!! You must see this to appreciate - you get all this plus a huge yard with newer fencing. Property was updated in 2022-2023. This home is in Unincorporated Adams County, NO HOA!, low taxes. Plenty of space to add a garage. Check with the county to see if there is a possibility of doing some types of commercial. County has the home was built in 1930, but other 2 were built in 1970. They should have been built at the same time. So Many possibilities to this home and property.
Contact an agent
Home facts
- Year built:1930
- Listing ID #:6654550
Rooms and interior
- Bedrooms:3
- Total bathrooms:2
- Full bathrooms:1
- Living area:900 sq. ft.
Heating and cooling
- Cooling:Central Air
- Heating:Forced Air
Structure and exterior
- Roof:Composition
- Year built:1930
- Building area:900 sq. ft.
- Lot area:0.62 Acres
Schools
- High school:Riverdale Ridge
- Middle school:Roger Quist
- Elementary school:Henderson
Utilities
- Water:Shared Well
- Sewer:Septic Tank
Finances and disclosures
- Price:$430,000
- Price per sq. ft.:$477.78
- Tax amount:$2,401 (2024)
New listings near 14555 Tucson Street
- New
 $916,370Active5 beds 4 baths2,994 sq. ft.
$916,370Active5 beds 4 baths2,994 sq. ft.16512 E 166th Place, Brighton, CO 80602
MLS# 3874684Listed by: RE/MAX PROFESSIONALS - Coming Soon
 $550,000Coming Soon4 beds 2 baths
$550,000Coming Soon4 beds 2 baths219 S 3rd Avenue, Brighton, CO 80601
MLS# 8065622Listed by: RE/MAX ALLIANCE - OLDE TOWN - New
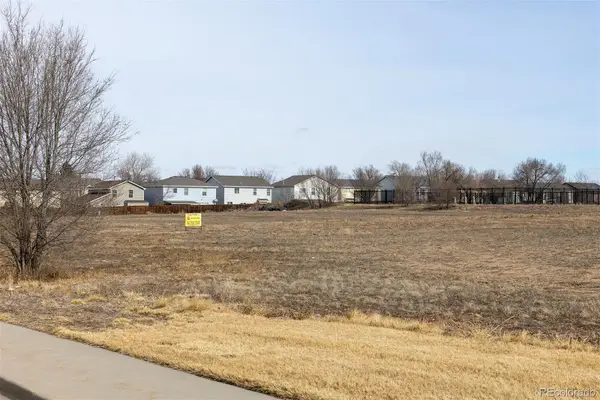 $499,950Active3.82 Acres
$499,950Active3.82 Acres1350 Bromley Lane, Brighton, CO 80601
MLS# 8872919Listed by: MB HEPP REALTY LLC - New
 $587,500Active4 beds 3 baths3,182 sq. ft.
$587,500Active4 beds 3 baths3,182 sq. ft.173 Montezuma Street, Brighton, CO 80601
MLS# 6019858Listed by: NAV REAL ESTATE - New
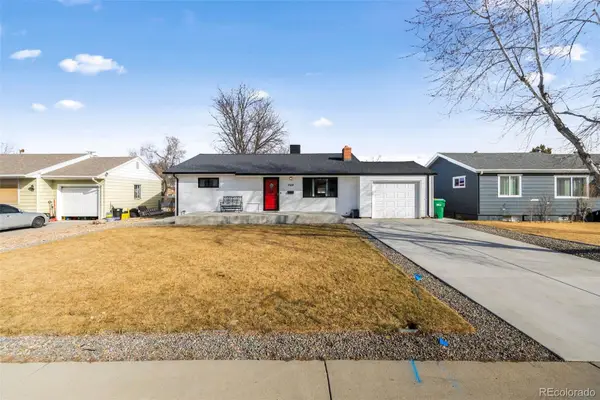 $535,000Active4 beds 2 baths2,448 sq. ft.
$535,000Active4 beds 2 baths2,448 sq. ft.648 S 3rd Avenue, Brighton, CO 80601
MLS# 3636203Listed by: EXP REALTY, LLC - New
 $562,950Active3 beds 3 baths2,252 sq. ft.
$562,950Active3 beds 3 baths2,252 sq. ft.396 Lake Granby Avenue, Brighton, CO 80601
MLS# 4142818Listed by: RICHMOND REALTY INC - New
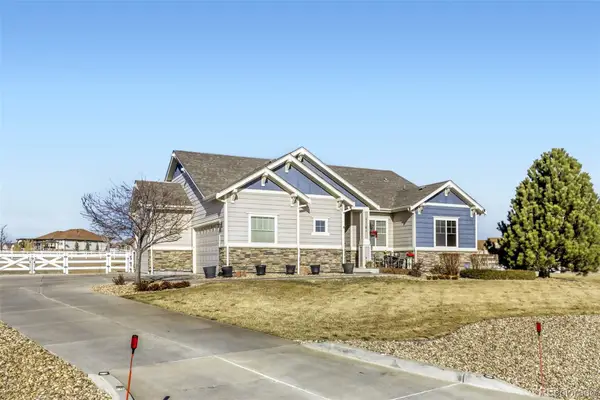 $1,100,000Active4 beds 4 baths3,371 sq. ft.
$1,100,000Active4 beds 4 baths3,371 sq. ft.11181 E 161st Avenue, Brighton, CO 80602
MLS# 6580835Listed by: ELEVATE PROPERTY GROUP LLC - New
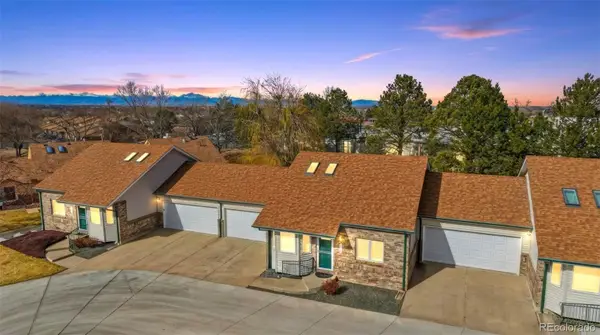 $369,900Active2 beds 2 baths1,219 sq. ft.
$369,900Active2 beds 2 baths1,219 sq. ft.2522 E Egbert Street, Brighton, CO 80601
MLS# 3644488Listed by: LPT REALTY - New
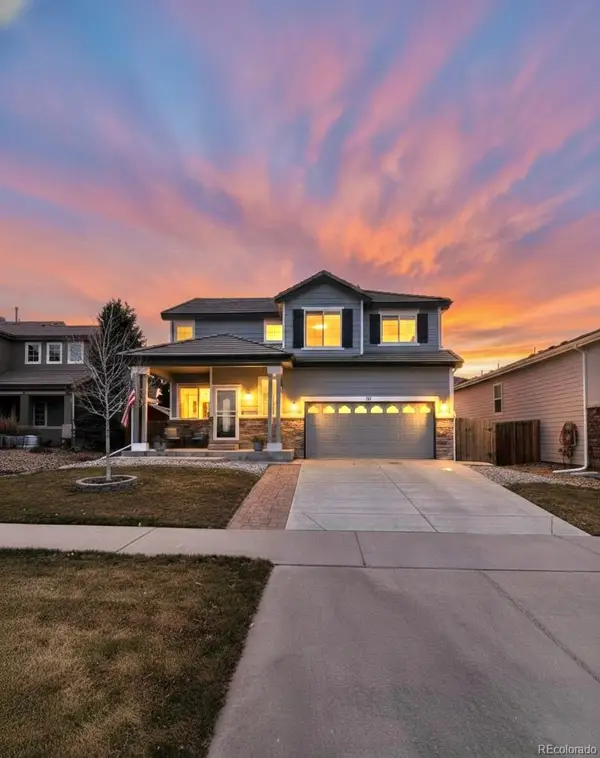 $575,000Active3 beds 3 baths2,438 sq. ft.
$575,000Active3 beds 3 baths2,438 sq. ft.77 N 45th Avenue, Brighton, CO 80601
MLS# 5371247Listed by: RE/MAX NORTHWEST INC - Open Sun, 1 to 3pmNew
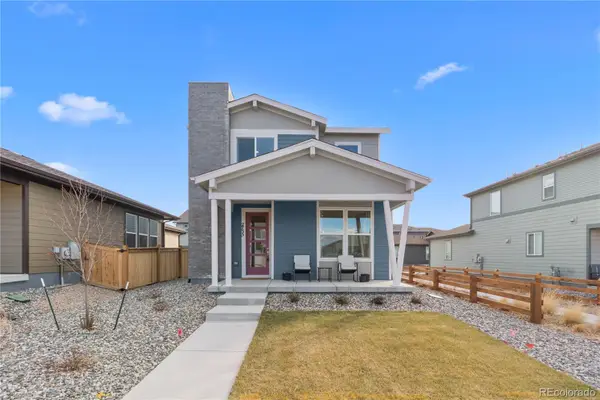 $520,000Active4 beds 3 baths1,876 sq. ft.
$520,000Active4 beds 3 baths1,876 sq. ft.2755 Optimista Place, Brighton, CO 80601
MLS# 7442621Listed by: LPT REALTY

