14651 Hayesmount Road, Brighton, CO 80603
Local realty services provided by:Better Homes and Gardens Real Estate Kenney & Company
14651 Hayesmount Road,Brighton, CO 80603
$1,000,000
- 5 Beds
- 4 Baths
- 4,338 sq. ft.
- Single family
- Pending
Listed by: matthew stewartMatt.Stewart@cbrealty.com,720-587-5129
Office: coldwell banker realty 56
MLS#:2029065
Source:ML
Price summary
- Price:$1,000,000
- Price per sq. ft.:$230.52
About this home
Come check out this amazing horse property, minutes away from Barr Lake State Park! Situated on just under eight acres, this home is a true example of country living at its finest. The land is ready for you to move right in, between the three fully fenced pastures and private fully fenced backyard. There is a 36X36 three stall horse barn with additional inside foaling stall, 12X24 loafing shed, storage shed, storage trailer, plus a road around the property has already been cut in for you. You'll be equally impressed by the home itself, boasting five bedrooms with a main floor primary, an office, amazing vaulted ceilings with an abundance of natural light, a walkout basement with a full second kitchen and second laundry, and so much more. The large deck is perfect for morning coffee or a wonderful Colorado evening at dusk. The septic and leach field have been redone in the last two years at a cost of roughly $37,000, plus the well is over 600 feet deep. The land itself is Zoned A-1, allowing for more versatile use than many other homes in the area. The roof, gutters, exterior paint, and downstairs carpet are all new as of 2024. Interior paint and blinds were done in 2018. Enjoy your own land in the warm months, and stay cozy by one of the TWO efficient pellet stoves, one of which can be controlled by Bluetooth, in the cold months. This home also provides easy access into Brighton, is less than 30 minutes to the airport when needed, and less than 45 minutes to downtown Denver. Between the land, location, and home itself, this is an extremely well rounded property with so much to love, and virtually impossible to find wrapped in one. Don't wait, and schedule your own private showing today!
Contact an agent
Home facts
- Year built:1994
- Listing ID #:2029065
Rooms and interior
- Bedrooms:5
- Total bathrooms:4
- Full bathrooms:2
- Half bathrooms:1
- Living area:4,338 sq. ft.
Heating and cooling
- Cooling:Evaporative Cooling
- Heating:Baseboard, Pellet Stove
Structure and exterior
- Roof:Composition
- Year built:1994
- Building area:4,338 sq. ft.
- Lot area:7.96 Acres
Schools
- High school:Brighton
- Middle school:Overland Trail
- Elementary school:Mary E Pennock
Utilities
- Water:Well
- Sewer:Septic Tank
Finances and disclosures
- Price:$1,000,000
- Price per sq. ft.:$230.52
- Tax amount:$6,519 (2024)
New listings near 14651 Hayesmount Road
- Coming Soon
 $120,000Coming Soon3 beds 2 baths
$120,000Coming Soon3 beds 2 baths3060 E Bridge Street, Brighton, CO 80601
MLS# 7413722Listed by: EPIQUE REALTY - New
 $599,999Active4 beds 3 baths3,997 sq. ft.
$599,999Active4 beds 3 baths3,997 sq. ft.338 Mt Wilson Street, Brighton, CO 80601
MLS# 5123637Listed by: KEY TEAM REAL ESTATE CORP. - Open Sat, 11am to 2pmNew
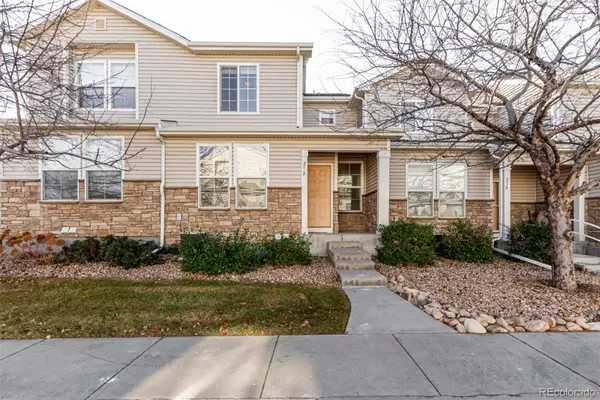 $325,000Active2 beds 3 baths1,201 sq. ft.
$325,000Active2 beds 3 baths1,201 sq. ft.212 Blue Bonnet Drive, Brighton, CO 80601
MLS# 3166769Listed by: REAL BROKER, LLC DBA REAL - New
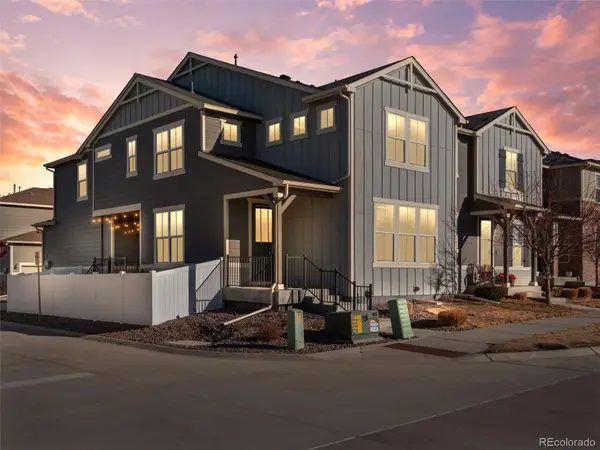 $475,000Active3 beds 3 baths2,098 sq. ft.
$475,000Active3 beds 3 baths2,098 sq. ft.714 Prairie Clover Way, Brighton, CO 80640
MLS# 6694458Listed by: KELLER WILLIAMS REALTY DOWNTOWN LLC - New
 $679,900Active3 beds 3 baths3,969 sq. ft.
$679,900Active3 beds 3 baths3,969 sq. ft.3944 La Plata Court, Brighton, CO 80601
MLS# 2131910Listed by: MB THE HUNTS REAL ESTATE GROUP 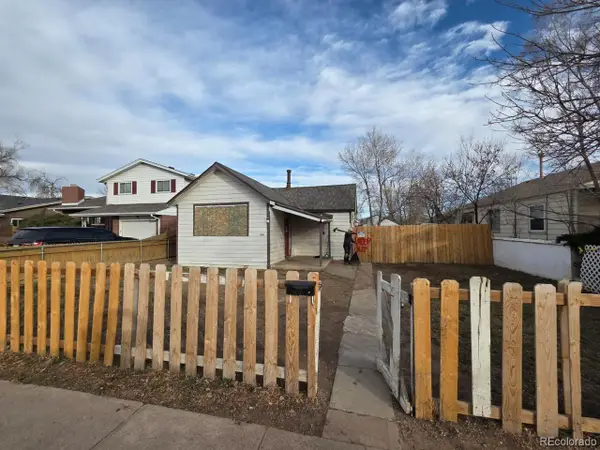 $150,000Pending1 beds 1 baths456 sq. ft.
$150,000Pending1 beds 1 baths456 sq. ft.146 N 9th Avenue, Brighton, CO 80601
MLS# 9570041Listed by: KELLER WILLIAMS REALTY DOWNTOWN LLC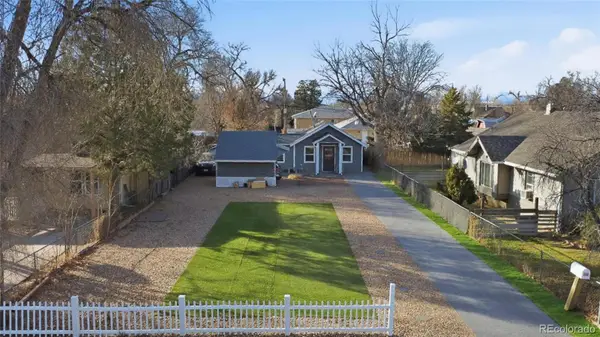 $349,999Active2 beds 1 baths745 sq. ft.
$349,999Active2 beds 1 baths745 sq. ft.335 N 7th Avenue, Brighton, CO 80601
MLS# 5307308Listed by: REMAX INMOTION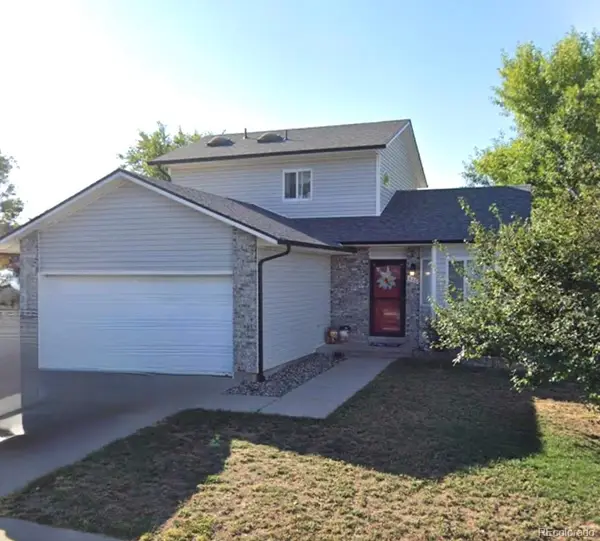 $400,000Pending3 beds 3 baths2,083 sq. ft.
$400,000Pending3 beds 3 baths2,083 sq. ft.446 Poplar Circle, Brighton, CO 80601
MLS# 9475541Listed by: KEY TEAM REAL ESTATE CORP.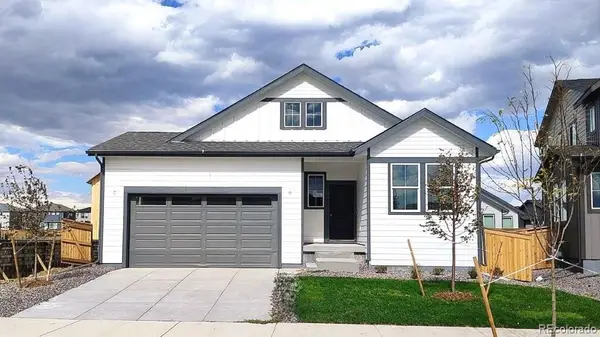 $529,950Active3 beds 2 baths2,746 sq. ft.
$529,950Active3 beds 2 baths2,746 sq. ft.6061 Idlewild Place, Brighton, CO 80601
MLS# 5070526Listed by: RE/MAX PROFESSIONALS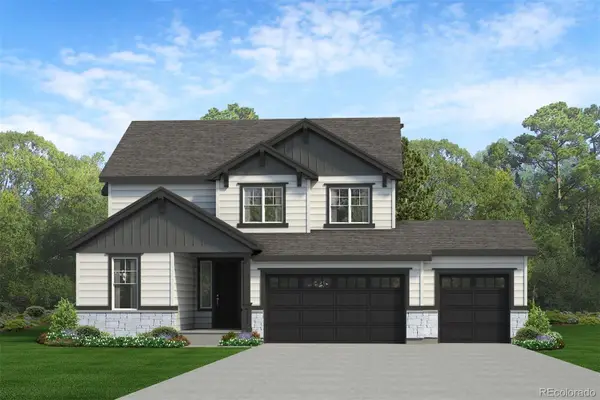 $572,750Active4 beds 3 baths2,436 sq. ft.
$572,750Active4 beds 3 baths2,436 sq. ft.1740 Jennifer Street, Brighton, CO 80601
MLS# 5882355Listed by: RE/MAX PROFESSIONALS
