147 Chapel Hill Circle, Brighton, CO 80601
Local realty services provided by:Better Homes and Gardens Real Estate Kenney & Company
Listed by: kelly nicholsKELLYNICHOLS@REMAX.NET,303-973-3313
Office: re/max professionals
MLS#:7909717
Source:ML
Price summary
- Price:$900,000
- Price per sq. ft.:$253.09
- Monthly HOA dues:$100
About this home
Exquisite and Immaculate don't even come close the describing this gorgeous custom-built home in the enclave of Chapel Hills. Upon entering, you will be enveloped by beautiful modern/European detail, from the gorgeous engineered wood flooring throughout, to the iron staircase railing. The living room is a quiet respite, and separate from the fantastic and spacious family room, which is open to the dining area and the gourmet kitchen. The thoughtful design lends perfectly to entertaining, and the dining area, along with seating at the very large kitchen island means no one misses the fun! There are a plethora of high-end cabinets for amazing storage, beautiful Stainless appliances to include convection wall oven and dual microwave, gas cook-top, and ample, gleaming quartz counter-tops. The spacious pantry is sectioned off by a modern barn door for added detail and style. Retreat to the Primary bedroom and enjoy the gas linear fireplace, and spa-like en suite bath. The basement is another fantastic gathering place for either a media room, home gym, or whatever you can create, complete with wet bar, and another bedroom and bath. The outdoor living spaces are completely custom, making you feel like you are in a resort, with outdoor fireplace & fire pit, custom stone work wall and covered patio. The front porch has also been enclosed with custom stonework, and the grounds/landscaping is absolutely meticulous! Add to this an oversized 3-car garage with epoxy floors, trail, Barr Lake close by, and amenities at you fingertips, and you have found your perfect oasis!
Contact an agent
Home facts
- Year built:2020
- Listing ID #:7909717
Rooms and interior
- Bedrooms:5
- Total bathrooms:4
- Full bathrooms:2
- Half bathrooms:1
- Living area:3,556 sq. ft.
Heating and cooling
- Cooling:Central Air
- Heating:Forced Air, Natural Gas
Structure and exterior
- Roof:Composition
- Year built:2020
- Building area:3,556 sq. ft.
- Lot area:0.27 Acres
Schools
- High school:Brighton
- Middle school:Overland Trail
- Elementary school:Padilla
Utilities
- Water:Public
- Sewer:Public Sewer
Finances and disclosures
- Price:$900,000
- Price per sq. ft.:$253.09
- Tax amount:$6,443 (2023)
New listings near 147 Chapel Hill Circle
- New
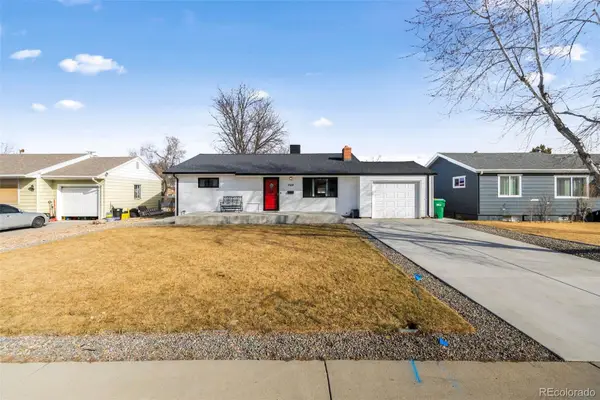 $535,000Active4 beds 2 baths2,448 sq. ft.
$535,000Active4 beds 2 baths2,448 sq. ft.648 S 3rd Avenue, Brighton, CO 80601
MLS# 3636203Listed by: EXP REALTY, LLC - New
 $562,950Active3 beds 3 baths2,252 sq. ft.
$562,950Active3 beds 3 baths2,252 sq. ft.396 Lake Granby Avenue, Brighton, CO 80601
MLS# 4142818Listed by: RICHMOND REALTY INC - New
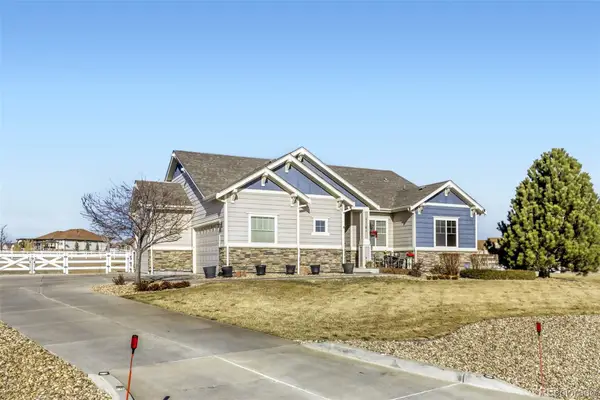 $1,100,000Active4 beds 4 baths3,371 sq. ft.
$1,100,000Active4 beds 4 baths3,371 sq. ft.11181 E 161st Avenue, Brighton, CO 80602
MLS# 6580835Listed by: ELEVATE PROPERTY GROUP LLC - Coming SoonOpen Sun, 12 to 2pm
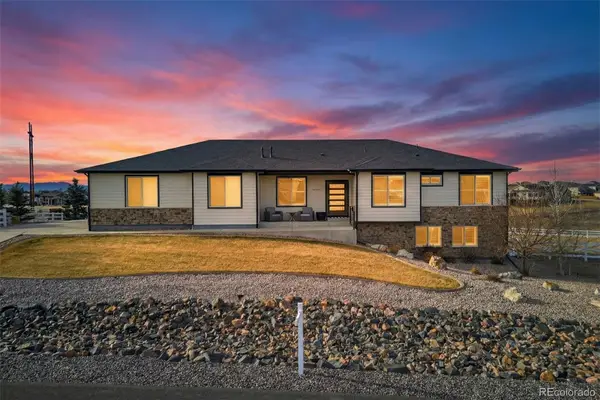 $1,070,000Coming Soon5 beds 5 baths
$1,070,000Coming Soon5 beds 5 baths12621 Uinta Street, Brighton, CO 80602
MLS# 2373080Listed by: ED PRATHER REAL ESTATE - New
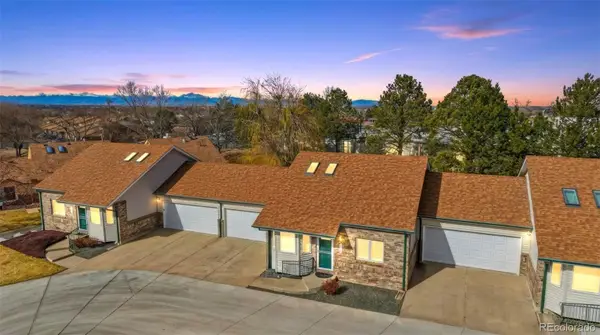 $369,900Active2 beds 2 baths1,219 sq. ft.
$369,900Active2 beds 2 baths1,219 sq. ft.2522 E Egbert Street, Brighton, CO 80601
MLS# 3644488Listed by: LPT REALTY - New
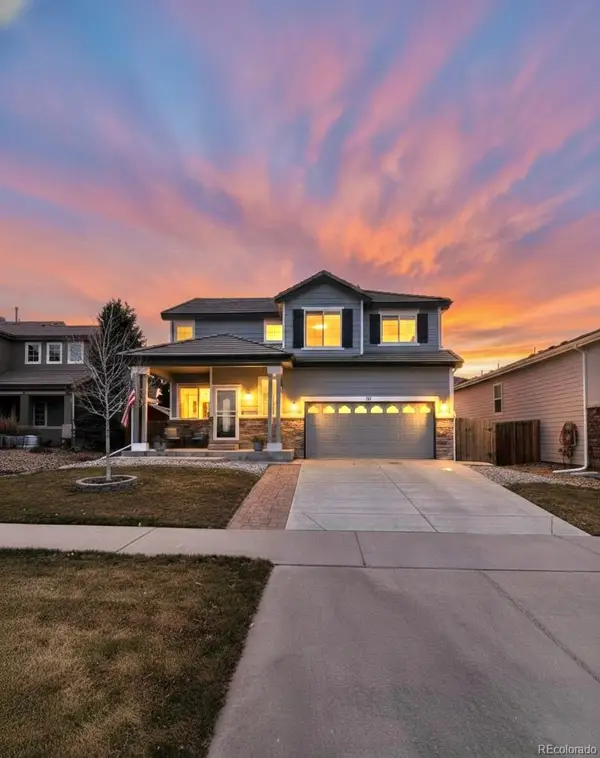 $575,000Active3 beds 3 baths2,438 sq. ft.
$575,000Active3 beds 3 baths2,438 sq. ft.77 N 45th Avenue, Brighton, CO 80601
MLS# 5371247Listed by: RE/MAX NORTHWEST INC - Open Sun, 1 to 3pmNew
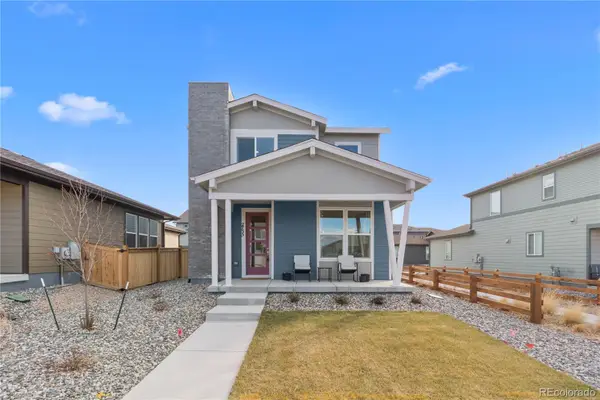 $520,000Active4 beds 3 baths1,876 sq. ft.
$520,000Active4 beds 3 baths1,876 sq. ft.2755 Optimista Place, Brighton, CO 80601
MLS# 7442621Listed by: LPT REALTY - New
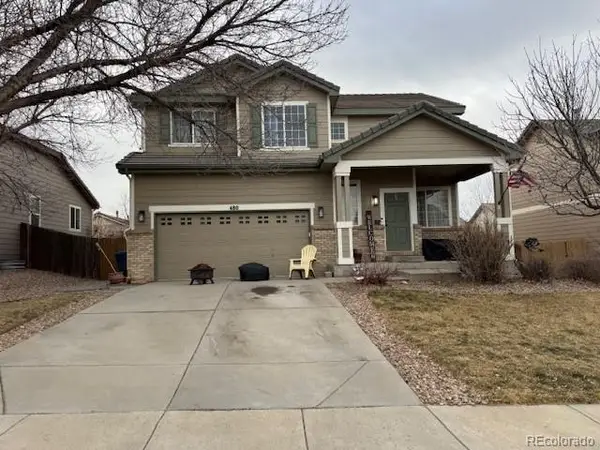 $404,950Active3 beds 3 baths2,648 sq. ft.
$404,950Active3 beds 3 baths2,648 sq. ft.480 Hayloft Way, Brighton, CO 80601
MLS# 1927856Listed by: KELLER WILLIAMS PREFERRED REALTY - New
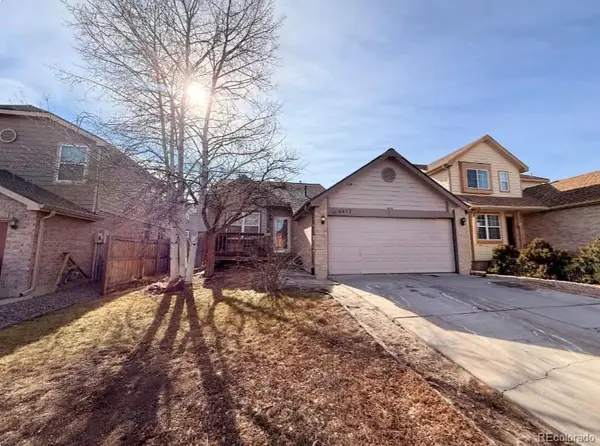 $399,000Active3 beds 2 baths1,243 sq. ft.
$399,000Active3 beds 2 baths1,243 sq. ft.6672 Monaco Way, Brighton, CO 80602
MLS# 5307412Listed by: COLDWELL BANKER REALTY 24 - New
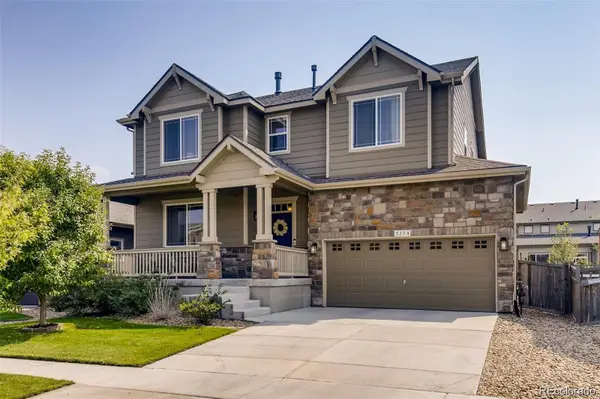 $539,000Active4 beds 3 baths2,819 sq. ft.
$539,000Active4 beds 3 baths2,819 sq. ft.5154 Chicory Circle, Brighton, CO 80601
MLS# 4295980Listed by: FUTURE REALTY

