14700 Akron Street, Brighton, CO 80602
Local realty services provided by:Better Homes and Gardens Real Estate Kenney & Company
Listed by: nick voronkovredwaverealtor@gmail.com,720-606-9847
Office: re brokers
MLS#:3631682
Source:ML
Price summary
- Price:$1,060,000
- Price per sq. ft.:$214.92
- Monthly HOA dues:$64.33
About this home
WELCOME HOME! Well-cared for luxury estate in highly desirable and popular Todd Creek Farms. The time has come for the family to relocate and put this beautiful home on the market. You will fall in love with this 1.78-acre oasis that offers mountain views, multi-generational living accommodations, and custom finishes throughout. Please take a look at the pictures and come see in person everything that this property has to offer. Plenty of parking for your cars and toys, a secondary driveway for convenience, and an oversized 4-car garage with plenty of additional parking. A lot of time, money, and effort were invested in the landscaping, that is complemented by mature trees and a private yard that is perfect for family gatherings and hosting friends. The open layout and custom design is well suited for modern living and to accommodate your individual lifestyle. This neighborhood is one of the best kept secrets in Brighton, and offers great value and prestige of Colorado living. Thank you for viewing this property and we highly encourage you to come see it in person to consider this to be your next home!
Contact an agent
Home facts
- Year built:2004
- Listing ID #:3631682
Rooms and interior
- Bedrooms:6
- Total bathrooms:5
- Full bathrooms:1
- Half bathrooms:2
- Living area:4,932 sq. ft.
Heating and cooling
- Cooling:Central Air
- Heating:Forced Air
Structure and exterior
- Roof:Shingle
- Year built:2004
- Building area:4,932 sq. ft.
- Lot area:1.78 Acres
Schools
- High school:Riverdale Ridge
- Middle school:Roger Quist
- Elementary school:Brantner
Utilities
- Water:Public
- Sewer:Septic Tank
Finances and disclosures
- Price:$1,060,000
- Price per sq. ft.:$214.92
- Tax amount:$7,700 (2024)
New listings near 14700 Akron Street
- New
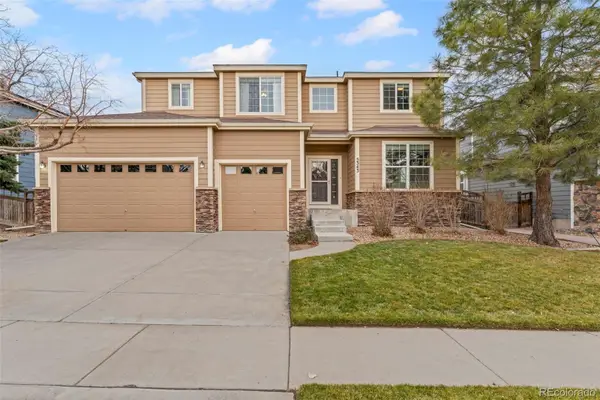 $565,000Active4 beds 3 baths3,662 sq. ft.
$565,000Active4 beds 3 baths3,662 sq. ft.5343 Tall Spruce Street, Brighton, CO 80601
MLS# 2954691Listed by: J TO Z REALTY, LLC - New
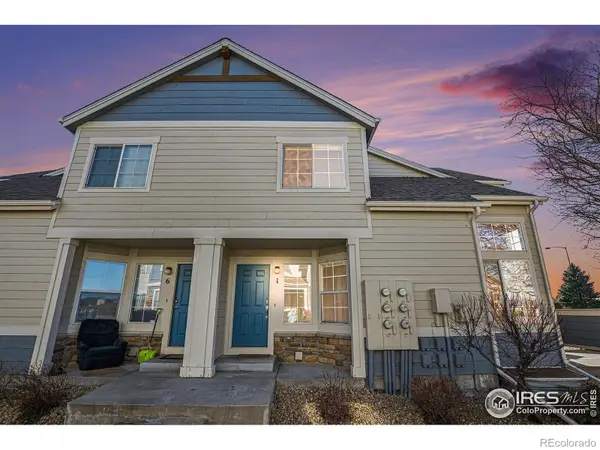 $350,000Active2 beds 2 baths1,792 sq. ft.
$350,000Active2 beds 2 baths1,792 sq. ft.15800 E 121st Avenue #1, Brighton, CO 80602
MLS# IR1049723Listed by: 1ST REALTY ASSOCIATES INC - New
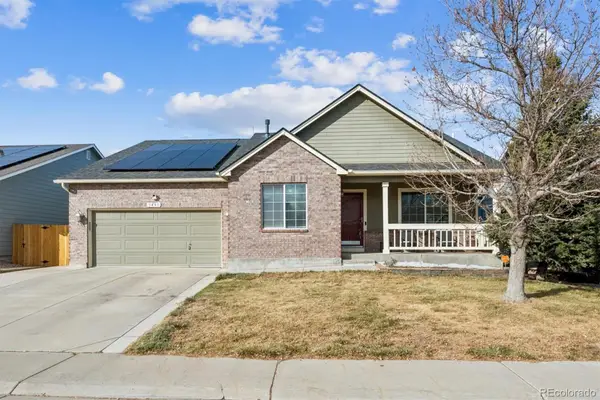 $555,000Active4 beds 3 baths3,535 sq. ft.
$555,000Active4 beds 3 baths3,535 sq. ft.3431 Grove Street, Brighton, CO 80601
MLS# 5934507Listed by: COMPASS - DENVER - Coming Soon
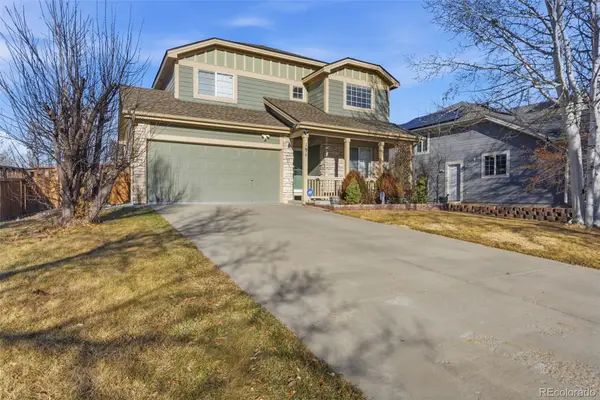 $510,000Coming Soon4 beds 3 baths
$510,000Coming Soon4 beds 3 baths191 Golden Eagle Parkway, Brighton, CO 80601
MLS# 3663106Listed by: MEGASTAR REALTY - New
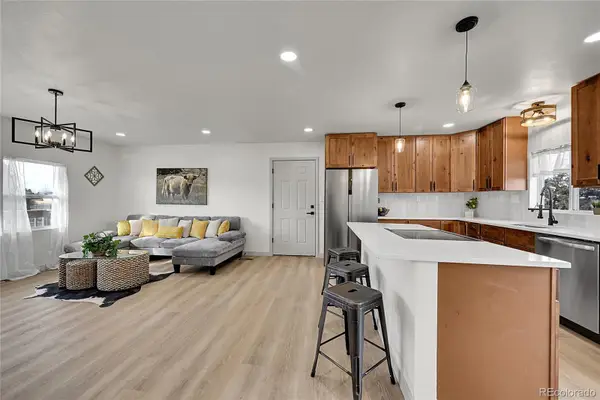 $689,900Active6 beds 3 baths2,384 sq. ft.
$689,900Active6 beds 3 baths2,384 sq. ft.3910 County Road 37, Brighton, CO 80603
MLS# 7614316Listed by: NEXT REALTY & MANAGEMENT, LLC - Open Sun, 12 to 4pmNew
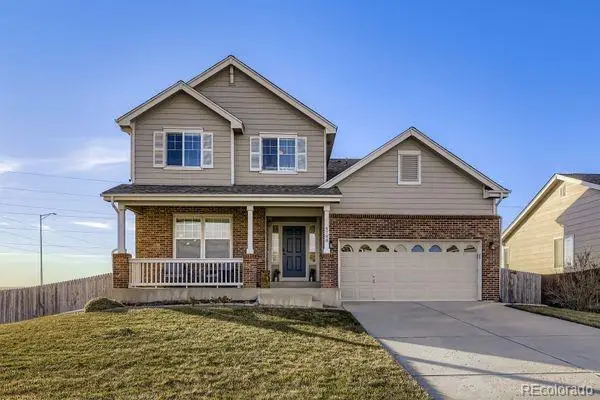 $505,000Active3 beds 3 baths2,954 sq. ft.
$505,000Active3 beds 3 baths2,954 sq. ft.4788 Mt Princeton Street, Brighton, CO 80601
MLS# 7876063Listed by: TEAM HERNANDEZ REAL ESTATE - New
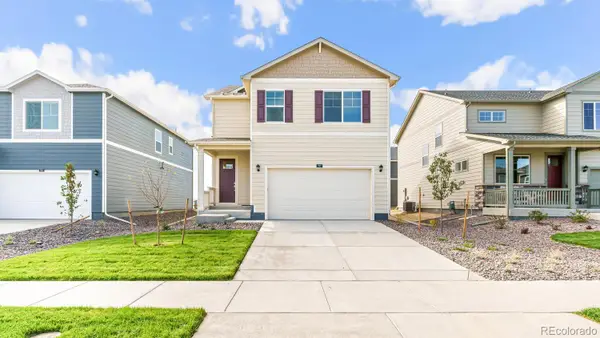 $504,835Active4 beds 3 baths2,156 sq. ft.
$504,835Active4 beds 3 baths2,156 sq. ft.1557 Pinnacle Avenue, Brighton, CO 80603
MLS# 9868126Listed by: D.R. HORTON REALTY, LLC - New
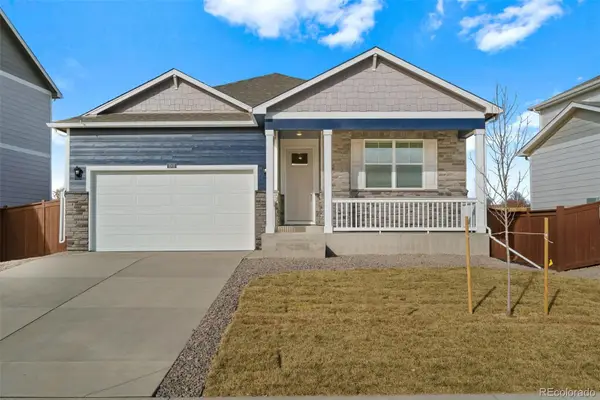 $576,370Active3 beds 2 baths3,186 sq. ft.
$576,370Active3 beds 2 baths3,186 sq. ft.72 N 45th Avenue, Brighton, CO 80601
MLS# 6375598Listed by: D.R. HORTON REALTY, LLC - New
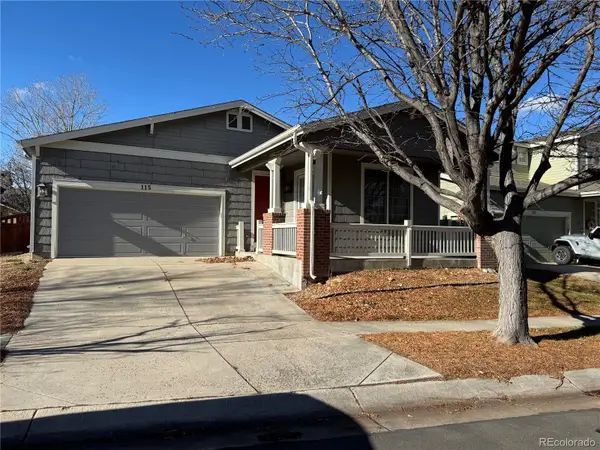 $470,000Active4 beds 3 baths3,028 sq. ft.
$470,000Active4 beds 3 baths3,028 sq. ft.115 Gaviota Avenue, Brighton, CO 80601
MLS# 1771082Listed by: ONE STOP REALTY, LLC - Open Sat, 12 to 3pmNew
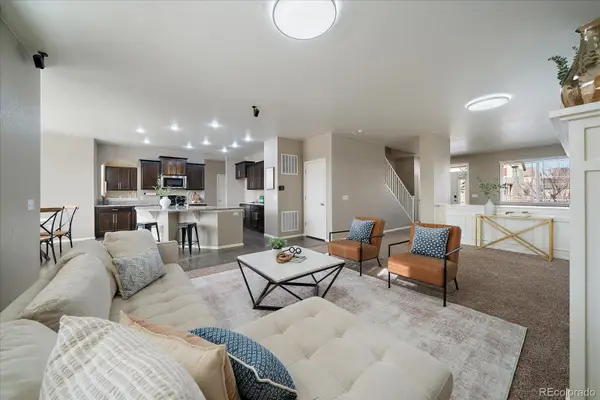 $575,000Active3 beds 3 baths3,587 sq. ft.
$575,000Active3 beds 3 baths3,587 sq. ft.5124 Chicory Circle, Brighton, CO 80601
MLS# 9212863Listed by: COLDWELL BANKER REALTY 56
