1489 Hummingbird Circle, Brighton, CO 80601
Local realty services provided by:Better Homes and Gardens Real Estate Kenney & Company
Listed by: kristen millerKristen@APerfectLocationRealty.com,303-503-9823
Office: a perfect location realty
MLS#:5118894
Source:ML
Price summary
- Price:$418,000
- Price per sq. ft.:$350.67
About this home
Come to your move-in-ready home in Brighton's cozy community in Platte River Ranch. This charming 3-bed, 2-bath residence is a comfortable 1,192 square feet of thoughtfully updated living space. The interior shines with modern lighting and durable laminate flooring throughout the main and upper levels, complemented by stylish tile in the bathrooms and cozy carpet on the stairs, updated white 6 panel doors. A tastefully updated kitchen features a new tile backsplash, white cabinets, and black appliances. Unwind in the primary bedroom, which offers a large walk-in closet and an updated full bath flooded with natural light. Upstairs, find two more spacious bedrooms, a full bath, and a conveniently located laundry area. Outside, a spacious concrete patio and fenced yard create the perfect setting for relaxation, entertainment with water and mountain views. An attached 1-car garage adds to the convenience of this well-maintained home.
The home comes with a 14-month Blue Ribbon Home Warranty.
This home qualifies for the community reinvestment act providing 1.75% of the loan amount with a cap of $7,000 as a credit towards buyer’s closing costs, pre-paids and discount points.
Property qualifies for CRA Affordable Housing Product with no income restrictions. Call for details and contact information and qualifications.
Additionally, Residents enjoy access to Ken Mitchell Park and Open Space with fishing pier, playgrounds, pavilions and trails. Plus, a short bike ride to a pedestrian overpass that leads to The Pavilions for dining and a movie at AMC.
Easy highway access makes for a quick commute to Denver or Thornton.
Contact an agent
Home facts
- Year built:2001
- Listing ID #:5118894
Rooms and interior
- Bedrooms:3
- Total bathrooms:2
- Full bathrooms:2
- Living area:1,192 sq. ft.
Heating and cooling
- Cooling:Central Air
- Heating:Forced Air
Structure and exterior
- Roof:Composition
- Year built:2001
- Building area:1,192 sq. ft.
- Lot area:0.11 Acres
Schools
- High school:Riverdale Ridge
- Middle school:Roger Quist
- Elementary school:Henderson
Utilities
- Water:Public
- Sewer:Public Sewer
Finances and disclosures
- Price:$418,000
- Price per sq. ft.:$350.67
- Tax amount:$3,311 (2024)
New listings near 1489 Hummingbird Circle
- New
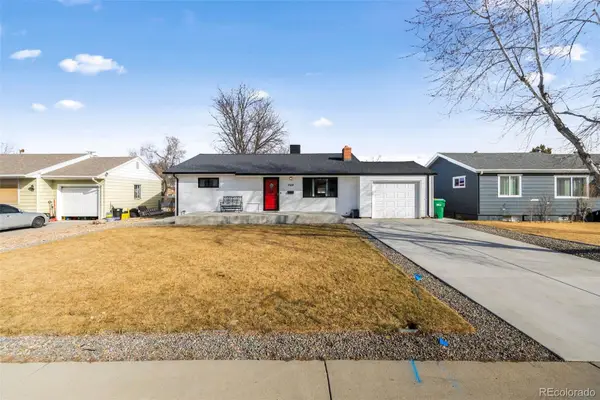 $535,000Active4 beds 2 baths2,448 sq. ft.
$535,000Active4 beds 2 baths2,448 sq. ft.648 S 3rd Avenue, Brighton, CO 80601
MLS# 3636203Listed by: EXP REALTY, LLC - New
 $562,950Active3 beds 3 baths2,252 sq. ft.
$562,950Active3 beds 3 baths2,252 sq. ft.396 Lake Granby Avenue, Brighton, CO 80601
MLS# 4142818Listed by: RICHMOND REALTY INC - New
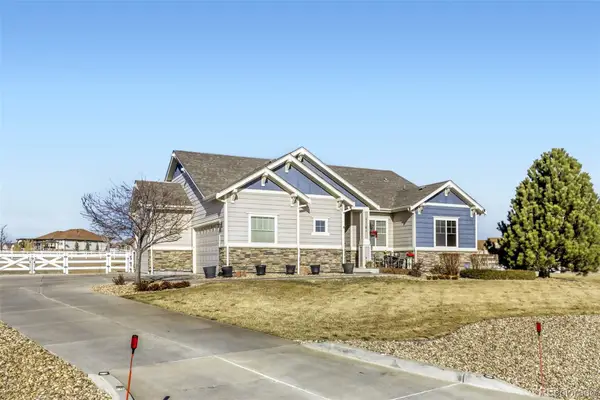 $1,100,000Active4 beds 4 baths3,371 sq. ft.
$1,100,000Active4 beds 4 baths3,371 sq. ft.11181 E 161st Avenue, Brighton, CO 80602
MLS# 6580835Listed by: ELEVATE PROPERTY GROUP LLC - Coming SoonOpen Sun, 12 to 2pm
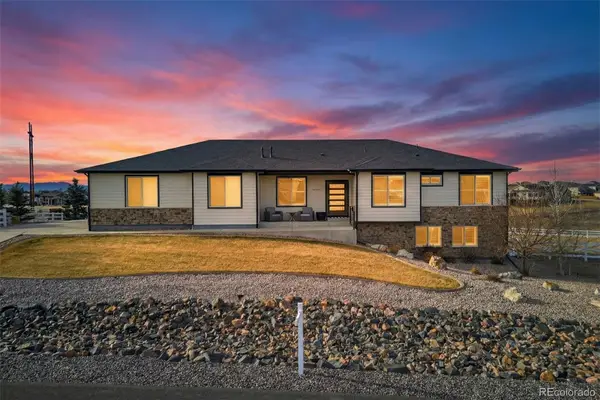 $1,070,000Coming Soon5 beds 5 baths
$1,070,000Coming Soon5 beds 5 baths12621 Uinta Street, Brighton, CO 80602
MLS# 2373080Listed by: ED PRATHER REAL ESTATE - New
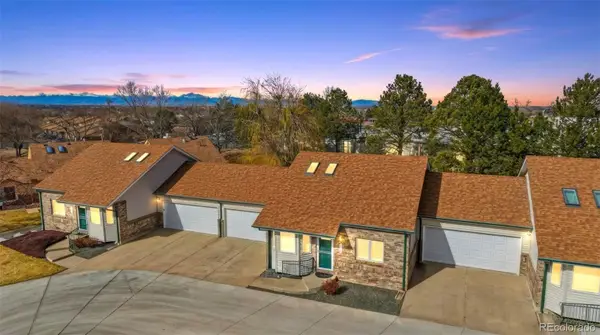 $369,900Active2 beds 2 baths1,219 sq. ft.
$369,900Active2 beds 2 baths1,219 sq. ft.2522 E Egbert Street, Brighton, CO 80601
MLS# 3644488Listed by: LPT REALTY - New
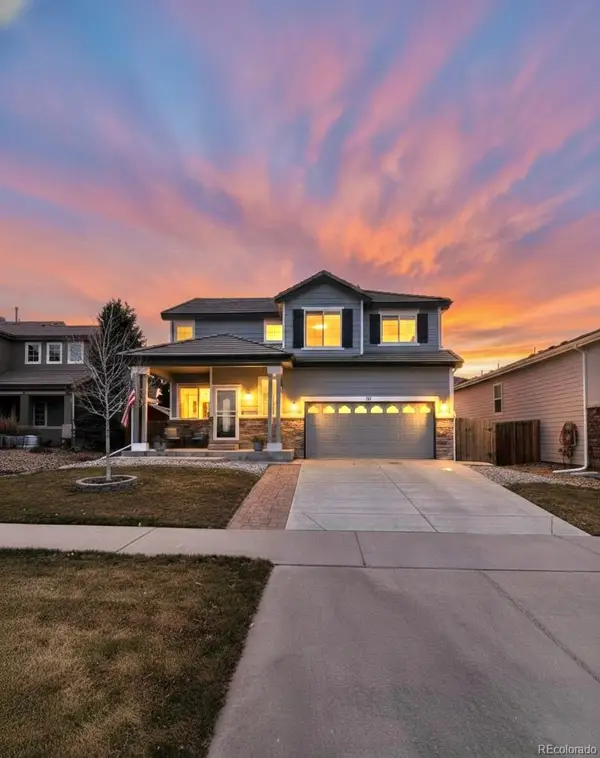 $575,000Active3 beds 3 baths2,438 sq. ft.
$575,000Active3 beds 3 baths2,438 sq. ft.77 N 45th Avenue, Brighton, CO 80601
MLS# 5371247Listed by: RE/MAX NORTHWEST INC - Open Sun, 1 to 3pmNew
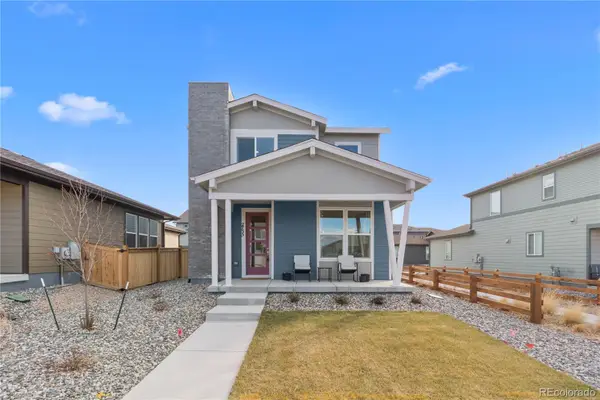 $520,000Active4 beds 3 baths1,876 sq. ft.
$520,000Active4 beds 3 baths1,876 sq. ft.2755 Optimista Place, Brighton, CO 80601
MLS# 7442621Listed by: LPT REALTY - New
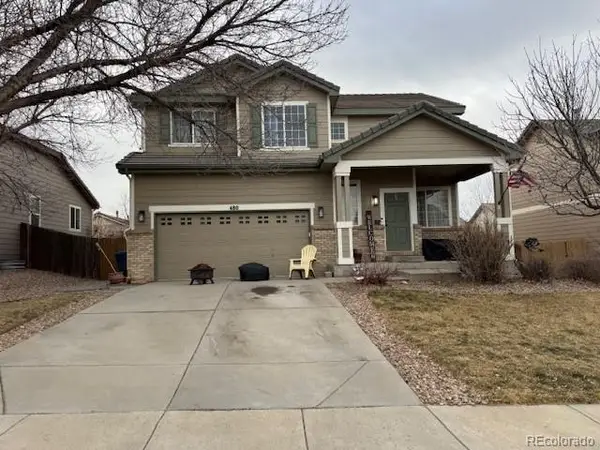 $404,950Active3 beds 3 baths2,648 sq. ft.
$404,950Active3 beds 3 baths2,648 sq. ft.480 Hayloft Way, Brighton, CO 80601
MLS# 1927856Listed by: KELLER WILLIAMS PREFERRED REALTY - New
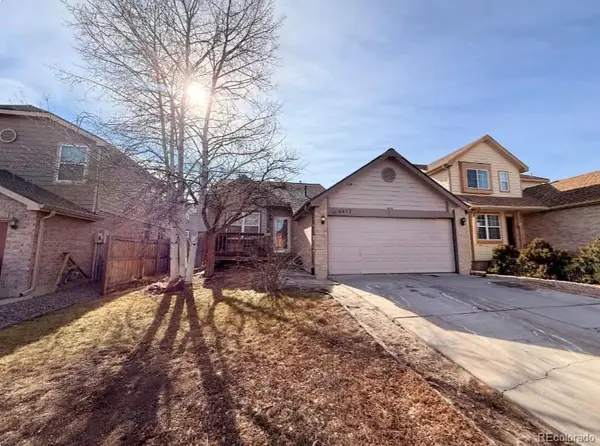 $399,000Active3 beds 2 baths1,243 sq. ft.
$399,000Active3 beds 2 baths1,243 sq. ft.6672 Monaco Way, Brighton, CO 80602
MLS# 5307412Listed by: COLDWELL BANKER REALTY 24 - New
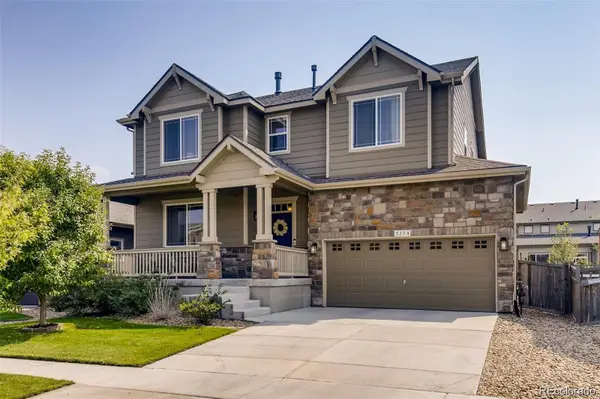 $539,000Active4 beds 3 baths2,819 sq. ft.
$539,000Active4 beds 3 baths2,819 sq. ft.5154 Chicory Circle, Brighton, CO 80601
MLS# 4295980Listed by: FUTURE REALTY

