14955 Lanewood Street, Brighton, CO 80603
Local realty services provided by:Better Homes and Gardens Real Estate Kenney & Company
14955 Lanewood Street,Brighton, CO 80603
$1,164,000
- 3 Beds
- 3 Baths
- 3,598 sq. ft.
- Single family
- Active
Listed by: thong le, thu letvle@dnvrrealty.com
Office: dnvr realty & financing llc.
MLS#:9558768
Source:ML
Price summary
- Price:$1,164,000
- Price per sq. ft.:$323.51
About this home
Welcome to your dream homestead retreat nestled on an expansive 38.33-acre parcel in Brighton, Colorado. This rare property blends serene country living with unbeatable access to space, land, and opportunity. Boasting a 3-bedroom, 3-bathroom brick ranch-style home with 3,598 total square feet and a full basement, the home offers ample room to grow, personalize, and enjoy peaceful, private living.
Built in 1991, this residence features central air conditioning, forced air heating, and a functional layout perfect for those seeking one-level living. The home sits back from the road with a long driveway, surrounded by fenced pastures ideal for horses, livestock, or agricultural use.
Whether you’re looking to build a family compound, start a hobby farm, or invest in land with water rights and partial mineral rights, the potential here is limitless. With no HOA and A-3 zoning, you have the freedom to make this land your own.
Key features include:
• Private well with irrigation, domestic, livestock, and household use
• Septic system in place
• Two outbuildings: a barn/storage
• Quiet rural surroundings with mountain views and low traffic
• Zoned for top-rated School District 27-J
Bring your vision and make this estate your own.
All information deemed reliable but not guaranteed. Buyer and buyer’s agent to verify all information including but not limited to square footage, zoning, permits, schools, water rights, mineral rights, and permitted uses and any and all property conditions. Seller and listing broker make no warranties or representations. Property is being sold “as-is, where-is.” Listing may be subject to errors, omissions, changes in price, or withdrawal without notice.
Contact an agent
Home facts
- Year built:1991
- Listing ID #:9558768
Rooms and interior
- Bedrooms:3
- Total bathrooms:3
- Full bathrooms:2
- Half bathrooms:1
- Living area:3,598 sq. ft.
Heating and cooling
- Cooling:Central Air
- Heating:Forced Air
Structure and exterior
- Roof:Composition
- Year built:1991
- Building area:3,598 sq. ft.
- Lot area:38.33 Acres
Schools
- High school:Prairie View
- Middle school:Overland Trail
- Elementary school:Mary E Pennock
Utilities
- Water:Well
- Sewer:Septic Tank
Finances and disclosures
- Price:$1,164,000
- Price per sq. ft.:$323.51
- Tax amount:$6,449 (2024)
New listings near 14955 Lanewood Street
- New
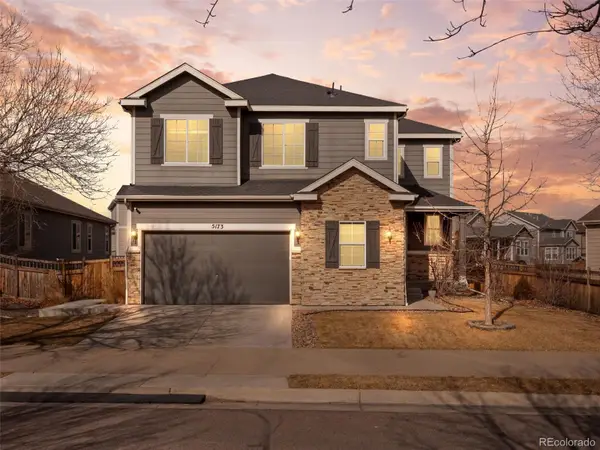 $699,900Active4 beds 3 baths4,652 sq. ft.
$699,900Active4 beds 3 baths4,652 sq. ft.5173 Longs Peak Street, Brighton, CO 80601
MLS# 5909000Listed by: RE/MAX 4000 INC. - New
 $1,189,000Active3 beds 2 baths3,252 sq. ft.
$1,189,000Active3 beds 2 baths3,252 sq. ft.2084 E 143rd Avenue, Brighton, CO 80602
MLS# 4105306Listed by: RE/MAX ALLIANCE - Coming Soon
 $550,000Coming Soon4 beds 2 baths
$550,000Coming Soon4 beds 2 baths219 S 3rd Avenue, Brighton, CO 80601
MLS# IR1051596Listed by: RE/MAX ALLIANCE-OLDE TOWN - New
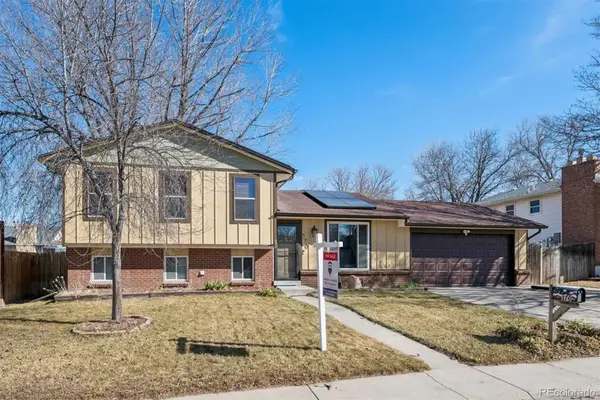 $525,000Active4 beds 2 baths1,974 sq. ft.
$525,000Active4 beds 2 baths1,974 sq. ft.370 S 30th Avenue, Brighton, CO 80601
MLS# 6672438Listed by: RE/MAX PROFESSIONALS - New
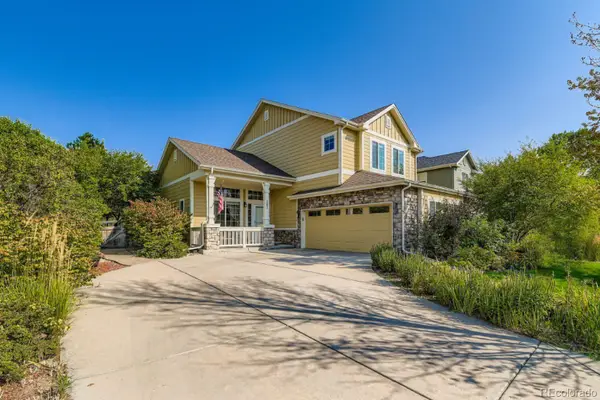 $565,000Active3 beds 3 baths2,787 sq. ft.
$565,000Active3 beds 3 baths2,787 sq. ft.282 Tall Spruce Circle, Brighton, CO 80601
MLS# 8883317Listed by: WEST AND MAIN HOMES INC - New
 $916,370Active5 beds 4 baths2,994 sq. ft.
$916,370Active5 beds 4 baths2,994 sq. ft.16512 E 166th Place, Brighton, CO 80602
MLS# 3874684Listed by: RE/MAX PROFESSIONALS - Coming Soon
 $550,000Coming Soon4 beds 2 baths
$550,000Coming Soon4 beds 2 baths219 S 3rd Avenue, Brighton, CO 80601
MLS# 8065622Listed by: RE/MAX ALLIANCE - OLDE TOWN - New
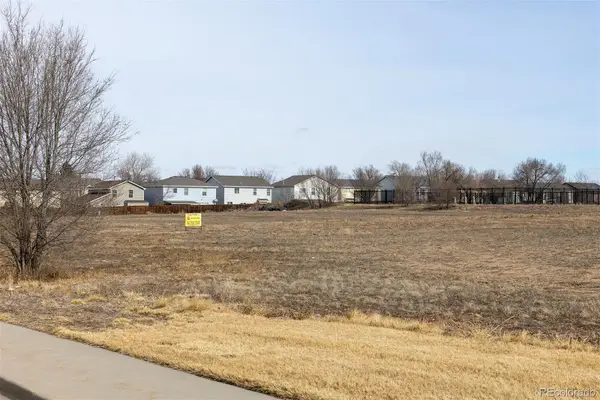 $499,950Active3.82 Acres
$499,950Active3.82 Acres1350 Bromley Lane, Brighton, CO 80601
MLS# 8872919Listed by: MB HEPP REALTY LLC - New
 $587,500Active4 beds 3 baths3,182 sq. ft.
$587,500Active4 beds 3 baths3,182 sq. ft.173 Montezuma Street, Brighton, CO 80601
MLS# 6019858Listed by: NAV REAL ESTATE - New
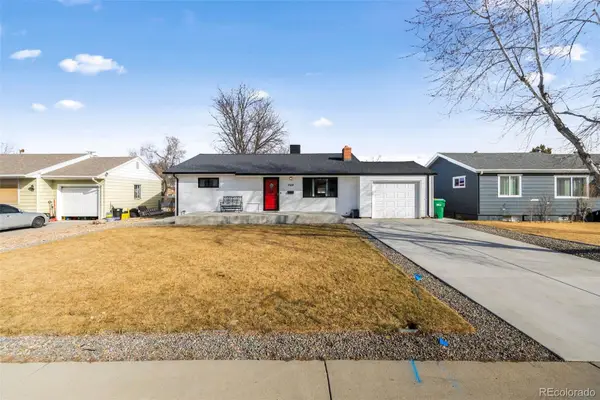 $535,000Active4 beds 2 baths2,448 sq. ft.
$535,000Active4 beds 2 baths2,448 sq. ft.648 S 3rd Avenue, Brighton, CO 80601
MLS# 3636203Listed by: EXP REALTY, LLC

