15025 Iola Street, Brighton, CO 80602
Local realty services provided by:Better Homes and Gardens Real Estate Kenney & Company
15025 Iola Street,Brighton, CO 80602
$815,000
- 3 Beds
- 4 Baths
- - sq. ft.
- Single family
- Sold
Listed by: nicholas dembeckNick.Dembeck@TheAgencyRE.com,303-808-1656
Office: the agency - denver
MLS#:6322210
Source:ML
Sorry, we are unable to map this address
Price summary
- Price:$815,000
- Monthly HOA dues:$20
About this home
Amazing Opportunity for single story living on just over 1.3 acres! This well appointed 3 Bedroom // 4 bathroom 3,910sf residence offers a thoughtfully designed open floor plan with an abundance of natural light generated by the South and East facing windows. Upon entering you are greeted by a formal dining room as well as a private office w/ glass panel French doors. Generous kitchen provides extensive oak cabinetry, center island, granite countertops, double ovens, stainless refrigerator / microwave and convenient pantry. The kitchen gives way to the large great room with high ceilings and gas fireplace with built in entertainment center and surround sound speakers. Laminate flooring throughout the first floor living areas and Primary Bedroom. Main floor Primary Bedroom allows comfortably for a king sized bed, dressers and night stands as well as a renovated ensuite 5 piece Primary Bathroom and walk in closet. An additional bedroom, full bath and laundry room w/ utility sink round out the main level. The finished walkout basement lends a generous great room with wet bar, guest suite offering a private 3/4 bath, bonus room that could be used as an office, non conforming 4th bedroom or storage area. 3 car tandem attached garage with 2 additional off street parking spaces perfect for additional vehicles, recreation vehicles or trailers. You are just minutes from e470 allowing quick access to DIA and Boulder. New King Soopers Marketplace on 136th and Quebec.
Contact an agent
Home facts
- Year built:2003
- Listing ID #:6322210
Rooms and interior
- Bedrooms:3
- Total bathrooms:4
- Full bathrooms:2
- Half bathrooms:1
Heating and cooling
- Cooling:Central Air
- Heating:Forced Air, Natural Gas
Structure and exterior
- Roof:Composition
- Year built:2003
Schools
- High school:Riverdale Ridge
- Middle school:Roger Quist
- Elementary school:Brantner
Utilities
- Water:Public
- Sewer:Septic Tank
Finances and disclosures
- Price:$815,000
- Tax amount:$5,328 (2024)
New listings near 15025 Iola Street
- Coming Soon
 $550,000Coming Soon4 beds 2 baths
$550,000Coming Soon4 beds 2 baths219 S 3rd Avenue, Brighton, CO 80601
MLS# IR1051596Listed by: RE/MAX ALLIANCE-OLDE TOWN - New
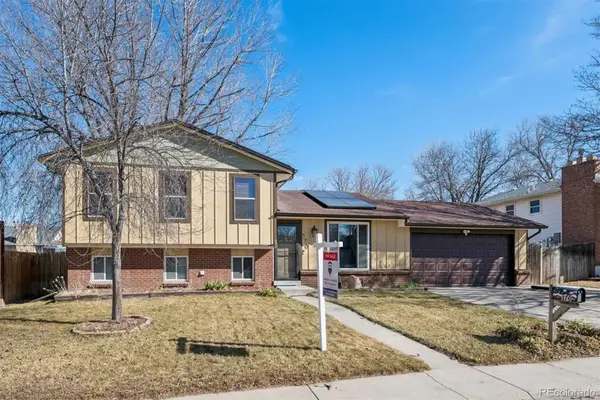 $525,000Active4 beds 2 baths1,974 sq. ft.
$525,000Active4 beds 2 baths1,974 sq. ft.370 S 30th Avenue, Brighton, CO 80601
MLS# 6672438Listed by: RE/MAX PROFESSIONALS - New
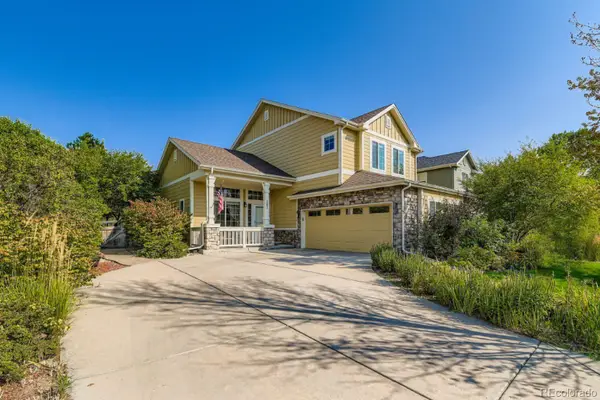 $565,000Active3 beds 3 baths2,787 sq. ft.
$565,000Active3 beds 3 baths2,787 sq. ft.282 Tall Spruce Circle, Brighton, CO 80601
MLS# 8883317Listed by: WEST AND MAIN HOMES INC - New
 $916,370Active5 beds 4 baths2,994 sq. ft.
$916,370Active5 beds 4 baths2,994 sq. ft.16512 E 166th Place, Brighton, CO 80602
MLS# 3874684Listed by: RE/MAX PROFESSIONALS - Coming Soon
 $550,000Coming Soon4 beds 2 baths
$550,000Coming Soon4 beds 2 baths219 S 3rd Avenue, Brighton, CO 80601
MLS# 8065622Listed by: RE/MAX ALLIANCE - OLDE TOWN - New
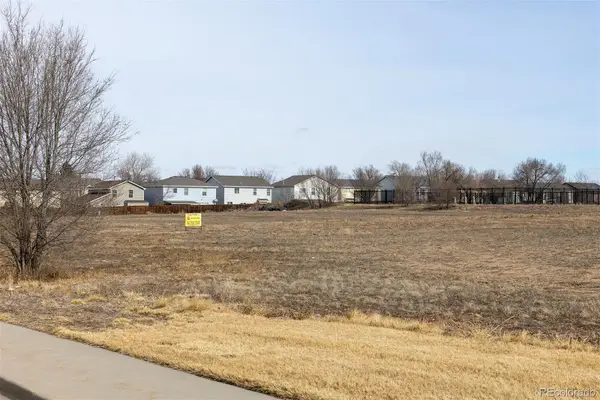 $499,950Active3.82 Acres
$499,950Active3.82 Acres1350 Bromley Lane, Brighton, CO 80601
MLS# 8872919Listed by: MB HEPP REALTY LLC - New
 $587,500Active4 beds 3 baths3,182 sq. ft.
$587,500Active4 beds 3 baths3,182 sq. ft.173 Montezuma Street, Brighton, CO 80601
MLS# 6019858Listed by: NAV REAL ESTATE - New
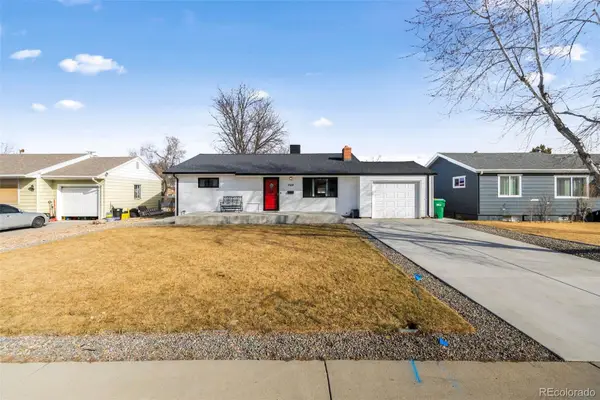 $535,000Active4 beds 2 baths2,448 sq. ft.
$535,000Active4 beds 2 baths2,448 sq. ft.648 S 3rd Avenue, Brighton, CO 80601
MLS# 3636203Listed by: EXP REALTY, LLC - New
 $562,950Active3 beds 3 baths2,252 sq. ft.
$562,950Active3 beds 3 baths2,252 sq. ft.396 Lake Granby Avenue, Brighton, CO 80601
MLS# 4142818Listed by: RICHMOND REALTY INC - New
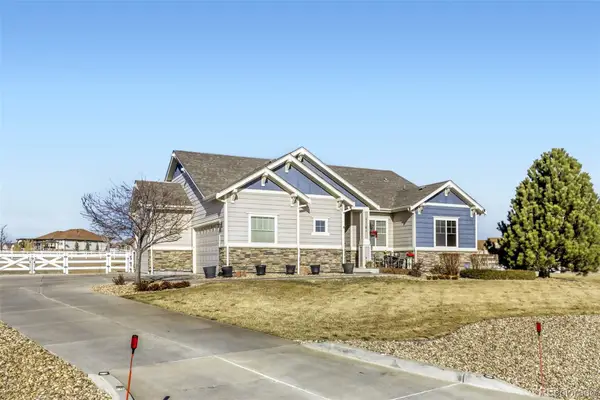 $1,100,000Active4 beds 4 baths3,371 sq. ft.
$1,100,000Active4 beds 4 baths3,371 sq. ft.11181 E 161st Avenue, Brighton, CO 80602
MLS# 6580835Listed by: ELEVATE PROPERTY GROUP LLC

