15372 Jersey Court, Brighton, CO 80602
Local realty services provided by:Better Homes and Gardens Real Estate Kenney & Company
15372 Jersey Court,Brighton, CO 80602
$840,000
- 3 Beds
- 3 Baths
- 3,276 sq. ft.
- Single family
- Active
Listed by: cindy waltemathcindywaltemath@gmail.com,303-598-5399
Office: turn key homes llc.
MLS#:4822554
Source:ML
Price summary
- Price:$840,000
- Price per sq. ft.:$256.41
- Monthly HOA dues:$138
About this home
Ohhh, hello gorgeous! Welcome to your very own suburban Shangri-La—this isn’t just a home, it’s a full-on production! We’re talking 3 bedrooms, 3 baths, and enough space to host Thanksgiving and Cirque du Soleil.
???? BLACK FRIDAY REAL ESTATE EXTRAVAGANZA! ????
Cue dramatic whisper: Christmas has come early, my friends!
15372 Jersey Ct, Thornton, CO has just dropped $15,000 like a mall Santa dropping candy canes from a second-story balcony—gracefully, joyfully, and with just a hint of magic! ???
And wait—hold onto your peppermint lattes—there’s more! Seller is welcoming Buyers agent ( ask listing agent for details ) . It’s like finding an extra present under the tree you didn’t even know you wanted! ??
Now imagine this:
?? 3 Bedrooms • 3 Bathrooms
??? Mountain views so majestic you’ll want to salute them every morning
?? Over 1/2 acre lot—enough space to host elves, reindeer, AND your in-laws
?? Professional landscaping that whispers, “You’ve made it, darling”
This home isn’t just a property—it’s a holiday miracle wrapped in siding, sprinkled with mountain air, and finished with curb appeal that screams “Deck the halls, baby!”
The seller is motivated, the price is reduced, the deal is hot, and all it’s missing is… you.
? All you want for Christmas is this home. ??
(Go ahead, hum it. You know you want to.)
?? Schedule your tour today before someone else unwraps your dream.
Contact an agent
Home facts
- Year built:2023
- Listing ID #:4822554
Rooms and interior
- Bedrooms:3
- Total bathrooms:3
- Full bathrooms:1
- Half bathrooms:1
- Living area:3,276 sq. ft.
Heating and cooling
- Cooling:Central Air
- Heating:Forced Air
Structure and exterior
- Roof:Composition
- Year built:2023
- Building area:3,276 sq. ft.
- Lot area:0.51 Acres
Schools
- High school:Riverdale Ridge
- Middle school:Roger Quist
- Elementary school:West Ridge
Utilities
- Sewer:Public Sewer
Finances and disclosures
- Price:$840,000
- Price per sq. ft.:$256.41
- Tax amount:$8,723 (2024)
New listings near 15372 Jersey Court
- Coming SoonOpen Sat, 11am to 2pm
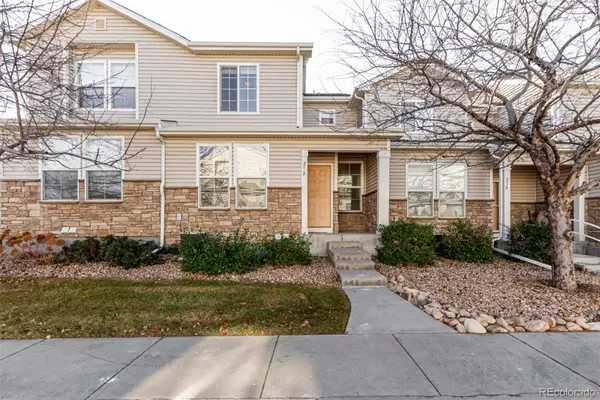 $325,000Coming Soon2 beds 3 baths
$325,000Coming Soon2 beds 3 baths212 Blue Bonnet Drive, Brighton, CO 80601
MLS# 3166769Listed by: REAL BROKER, LLC DBA REAL - New
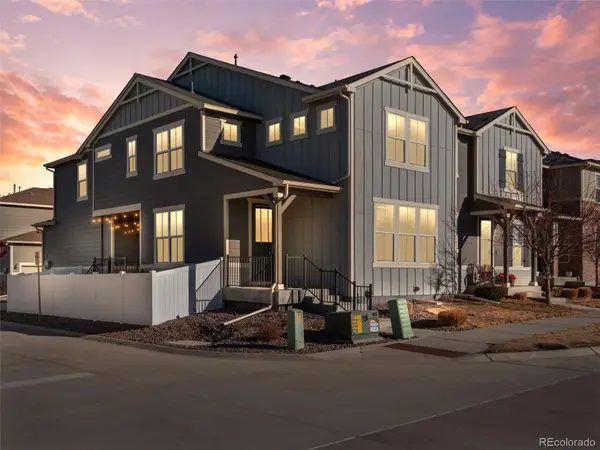 $475,000Active3 beds 3 baths2,098 sq. ft.
$475,000Active3 beds 3 baths2,098 sq. ft.714 Prairie Clover Way, Brighton, CO 80640
MLS# 6694458Listed by: KELLER WILLIAMS REALTY DOWNTOWN LLC - New
 $679,900Active3 beds 3 baths3,969 sq. ft.
$679,900Active3 beds 3 baths3,969 sq. ft.3944 La Plata Court, Brighton, CO 80601
MLS# 2131910Listed by: MB THE HUNTS REAL ESTATE GROUP 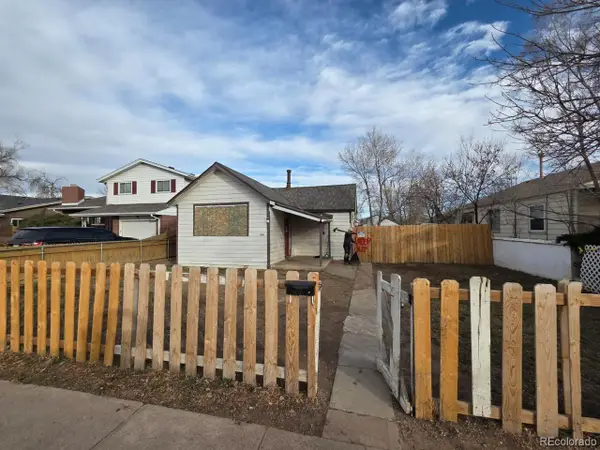 $150,000Pending1 beds 1 baths456 sq. ft.
$150,000Pending1 beds 1 baths456 sq. ft.146 N 9th Avenue, Brighton, CO 80601
MLS# 9570041Listed by: KELLER WILLIAMS REALTY DOWNTOWN LLC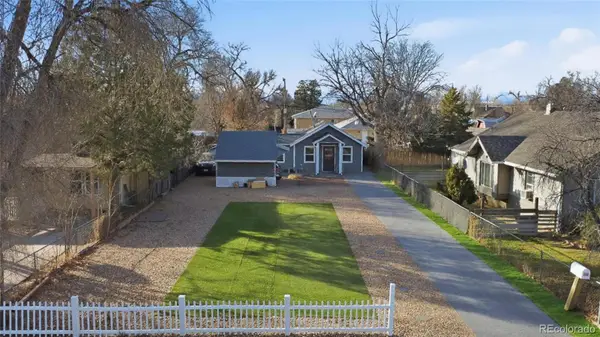 $349,999Active2 beds 1 baths745 sq. ft.
$349,999Active2 beds 1 baths745 sq. ft.335 N 7th Avenue, Brighton, CO 80601
MLS# 5307308Listed by: REMAX INMOTION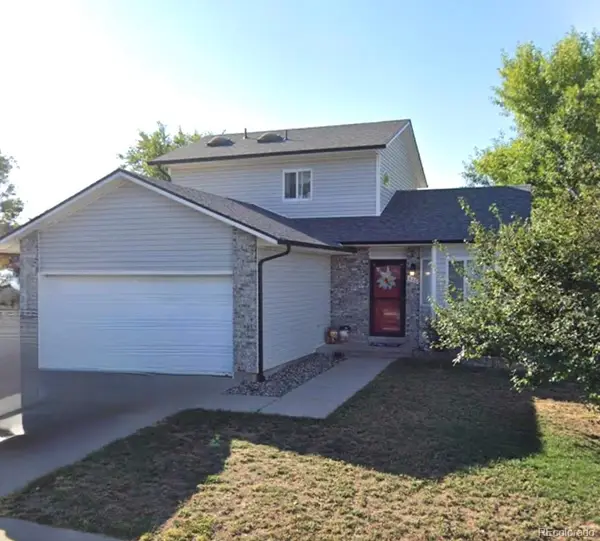 $400,000Pending3 beds 3 baths2,083 sq. ft.
$400,000Pending3 beds 3 baths2,083 sq. ft.446 Poplar Circle, Brighton, CO 80601
MLS# 9475541Listed by: KEY TEAM REAL ESTATE CORP.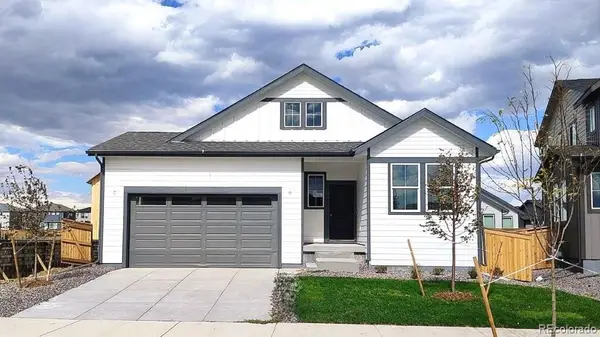 $529,950Active3 beds 2 baths2,746 sq. ft.
$529,950Active3 beds 2 baths2,746 sq. ft.6061 Idlewild Place, Brighton, CO 80601
MLS# 5070526Listed by: RE/MAX PROFESSIONALS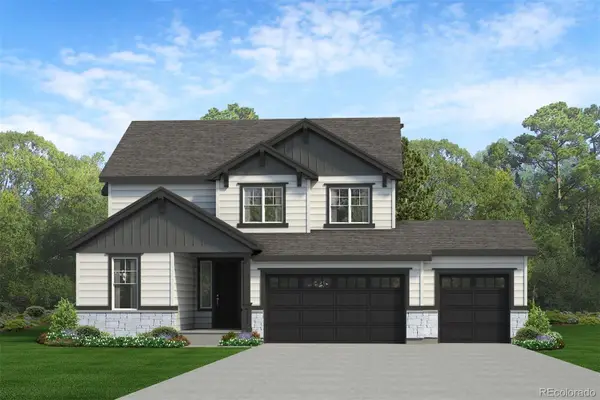 $572,750Active4 beds 3 baths2,436 sq. ft.
$572,750Active4 beds 3 baths2,436 sq. ft.1740 Jennifer Street, Brighton, CO 80601
MLS# 5882355Listed by: RE/MAX PROFESSIONALS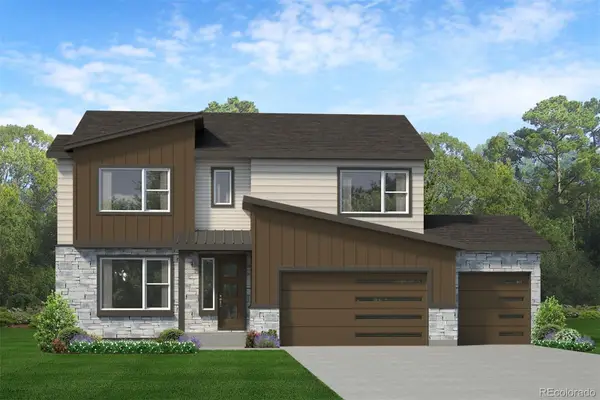 $640,250Active3 beds 4 baths2,917 sq. ft.
$640,250Active3 beds 4 baths2,917 sq. ft.1776 Windler Street, Brighton, CO 80601
MLS# 8000935Listed by: RE/MAX PROFESSIONALS $552,150Active3 beds 2 baths1,733 sq. ft.
$552,150Active3 beds 2 baths1,733 sq. ft.1738 Jennifer Street, Brighton, CO 80601
MLS# 8229357Listed by: RE/MAX PROFESSIONALS
