15415 Gadsden Drive, Brighton, CO 80603
Local realty services provided by:Better Homes and Gardens Real Estate Kenney & Company
Listed by: cindy morrowcindymorrow@mac.com
Office: cindy morrow & associates
MLS#:5184907
Source:ML
Price summary
- Price:$889,900
- Price per sq. ft.:$215
About this home
Freshly painted upstairs bedroom, bathroom, hallway, main level laundry room and guest bathroom. Newly carpeted in upstairs bedroom and hallway. New electric fireplace installed! This beautiful one of a kind custom home has it all! 2.35 fenced acres, 5 bedrooms with 2 primary suites one main floor and one upper level. Total of 5 bathrooms, 2 full baths and 3 are 3/4 baths. Show stopping chef's dream kitchen is extra large and is absolutley stunning! Top of the line cabinets, prep sink, beverage fridge, granite counters, top of the line appliances and finishes. Primary suite on main level is an extra large private retreat with high ceilings and extensive space all done with top of the line finishes. Includes surround sound and a seperately controlled thermostat. Main level has full access to large flagstone patio that has Sonos outdoor speakers all with a view of the mountains! Fully fenced acreage with beautiful white split rail fence with mesh backing. Multi use out building with 220, electric, heating and cooling unit, internet receiver, seperate breaker box and sub panel . This space can be used as a workshop or as a barn with 2 stalls for horses. It has 2, 8 foot man doors and 2, 8ft tall garage doors with garage door openers. You can drive through the building. Concrete floors except in the stall areas. Well water with a new replacemnt pump installed on the well 2 years ago. New roof in 2025. Septic was pumped in 2025. 220 v in basement. Negotable items are fridge in the garage, TV's in main floor primary and kitchen nook, 2 riding lawn mowers.
****Note****all square footage measurements are from assessors office, buyer to verify measurements to confirm square footage.
Contact an agent
Home facts
- Year built:1994
- Listing ID #:5184907
Rooms and interior
- Bedrooms:5
- Total bathrooms:5
- Full bathrooms:2
- Living area:4,139 sq. ft.
Heating and cooling
- Cooling:Central Air
- Heating:Forced Air
Structure and exterior
- Roof:Composition
- Year built:1994
- Building area:4,139 sq. ft.
- Lot area:2.35 Acres
Schools
- High school:Brighton
- Middle school:Overland Trail
- Elementary school:Padilla
Utilities
- Water:Well
- Sewer:Septic Tank
Finances and disclosures
- Price:$889,900
- Price per sq. ft.:$215
- Tax amount:$5,718 (2024)
New listings near 15415 Gadsden Drive
- Coming SoonOpen Sat, 11am to 2pm
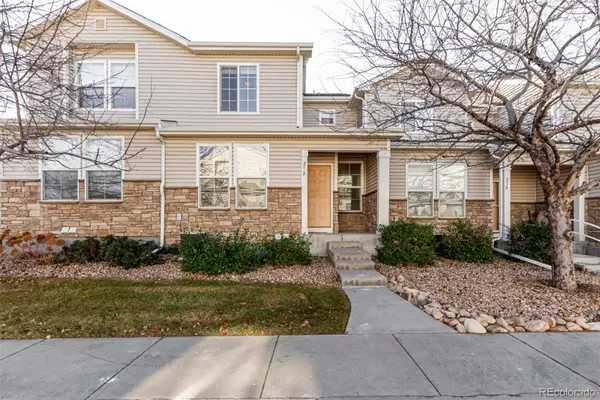 $325,000Coming Soon2 beds 3 baths
$325,000Coming Soon2 beds 3 baths212 Blue Bonnet Drive, Brighton, CO 80601
MLS# 3166769Listed by: REAL BROKER, LLC DBA REAL - New
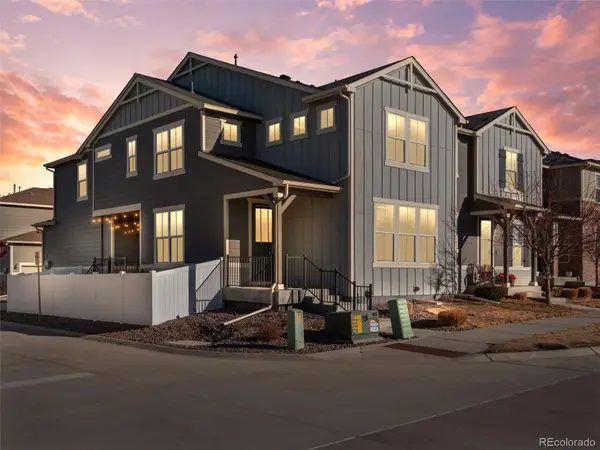 $475,000Active3 beds 3 baths2,098 sq. ft.
$475,000Active3 beds 3 baths2,098 sq. ft.714 Prairie Clover Way, Brighton, CO 80640
MLS# 6694458Listed by: KELLER WILLIAMS REALTY DOWNTOWN LLC - New
 $679,900Active3 beds 3 baths3,969 sq. ft.
$679,900Active3 beds 3 baths3,969 sq. ft.3944 La Plata Court, Brighton, CO 80601
MLS# 2131910Listed by: MB THE HUNTS REAL ESTATE GROUP 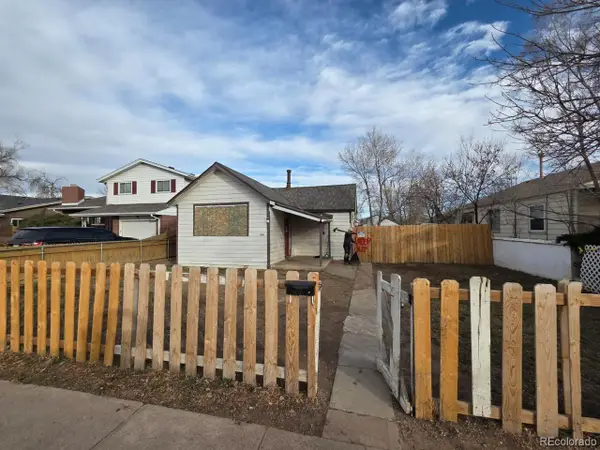 $150,000Pending1 beds 1 baths456 sq. ft.
$150,000Pending1 beds 1 baths456 sq. ft.146 N 9th Avenue, Brighton, CO 80601
MLS# 9570041Listed by: KELLER WILLIAMS REALTY DOWNTOWN LLC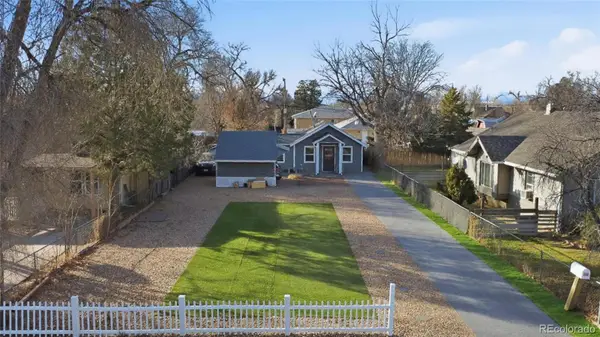 $349,999Active2 beds 1 baths745 sq. ft.
$349,999Active2 beds 1 baths745 sq. ft.335 N 7th Avenue, Brighton, CO 80601
MLS# 5307308Listed by: REMAX INMOTION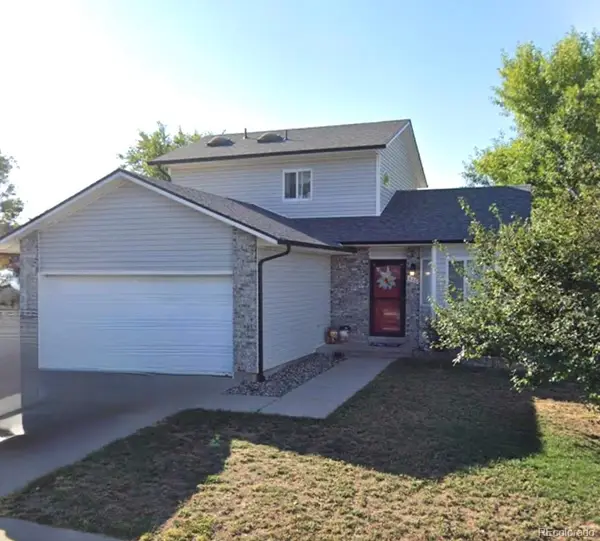 $400,000Pending3 beds 3 baths2,083 sq. ft.
$400,000Pending3 beds 3 baths2,083 sq. ft.446 Poplar Circle, Brighton, CO 80601
MLS# 9475541Listed by: KEY TEAM REAL ESTATE CORP.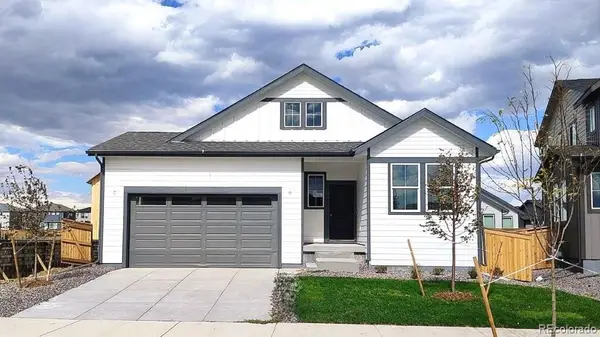 $529,950Active3 beds 2 baths2,746 sq. ft.
$529,950Active3 beds 2 baths2,746 sq. ft.6061 Idlewild Place, Brighton, CO 80601
MLS# 5070526Listed by: RE/MAX PROFESSIONALS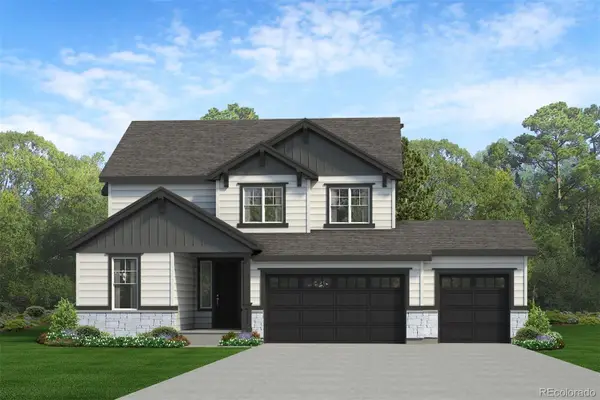 $572,750Active4 beds 3 baths2,436 sq. ft.
$572,750Active4 beds 3 baths2,436 sq. ft.1740 Jennifer Street, Brighton, CO 80601
MLS# 5882355Listed by: RE/MAX PROFESSIONALS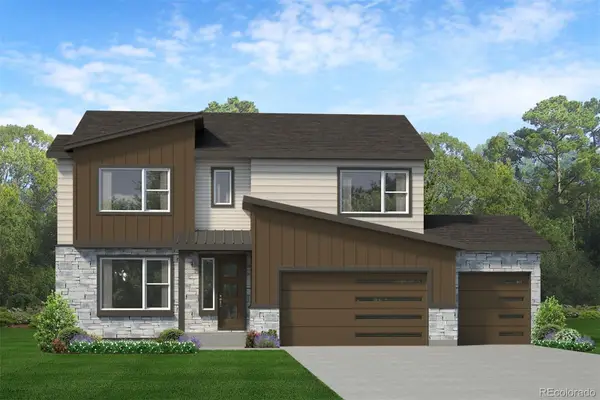 $640,250Active3 beds 4 baths2,917 sq. ft.
$640,250Active3 beds 4 baths2,917 sq. ft.1776 Windler Street, Brighton, CO 80601
MLS# 8000935Listed by: RE/MAX PROFESSIONALS $552,150Active3 beds 2 baths1,733 sq. ft.
$552,150Active3 beds 2 baths1,733 sq. ft.1738 Jennifer Street, Brighton, CO 80601
MLS# 8229357Listed by: RE/MAX PROFESSIONALS
