15879 Willow Street, Brighton, CO 80602
Local realty services provided by:Better Homes and Gardens Real Estate Kenney & Company
Listed by: tate sancheztate4091@gmail.com,303-919-8849
Office: metro brokers colorado property finders, llc.
MLS#:3031257
Source:ML
Price summary
- Price:$920,000
- Price per sq. ft.:$213.36
- Monthly HOA dues:$100
About this home
Exquisite Golf Course Luxury Residence with High-End Upgrades throughout. Experience elevated living in this stunning residence, ideally situated on a prestigious golf course. Every inch of this home showcases superior craftsmanship, designer details, and modern conveniences — creating a truly refined retreat. Designer Finishes & Custom Features: Custom paint throughout, Scottish stained-glass sidelight, and Italian marble fireplace surround add timeless elegance. All light fixtures and ceiling fans are upgraded for a cohesive, luxurious look. Levolor window blinds, plus automated blinds on the main window, sliding door, and stairwell window for convenience and style. Custom drapes adorn the family room and primary suite. Gourmet Kitchen: A chef’s dream featuring quartz countertops, stainless steel appliances, upgraded cabinetry with pull-out shelves, tile backsplash, and double ovens—perfect for entertaining or everyday indulgence. Luxury Flooring & Finishes: High-end luxury vinyl plank flooring extends throughout the home, offering both beauty and durability. Impressive Basement & Garage: The epoxy-finished basement and garage shine with durability and style. The fully insulated, garden-level basement includes a 12x12 office, radon mitigation system, sump pump, and 220V outlets—ideal for an EV charger or workshop. Outdoor Living & Landscaping: Professional hardscaping and landscaping, including a custom driveway, freshly painted back deck, and professionally designed front porch, extended patio, and covered porch—all creating a serene, resort-like setting. Nestled along the fairways, this home offers views, privacy, and easy access to golf, walking paths, and the best of refined community living. Offered as a true turn-key luxury property, this residence seamlessly combines elegance, technology, and comfort — perfect for those who appreciate fine design and a relaxed lifestyle on the golf course. Heritage Todd Creek is a 55+ community.
Contact an agent
Home facts
- Year built:2022
- Listing ID #:3031257
Rooms and interior
- Bedrooms:3
- Total bathrooms:3
- Full bathrooms:2
- Half bathrooms:1
- Living area:4,312 sq. ft.
Heating and cooling
- Cooling:Central Air
- Heating:Forced Air, Natural Gas
Structure and exterior
- Roof:Composition
- Year built:2022
- Building area:4,312 sq. ft.
- Lot area:0.17 Acres
Schools
- High school:Riverdale Ridge
- Middle school:Roger Quist
- Elementary school:Brantner
Utilities
- Water:Public
- Sewer:Public Sewer
Finances and disclosures
- Price:$920,000
- Price per sq. ft.:$213.36
- Tax amount:$4,599 (2024)
New listings near 15879 Willow Street
- Coming SoonOpen Sat, 11am to 2pm
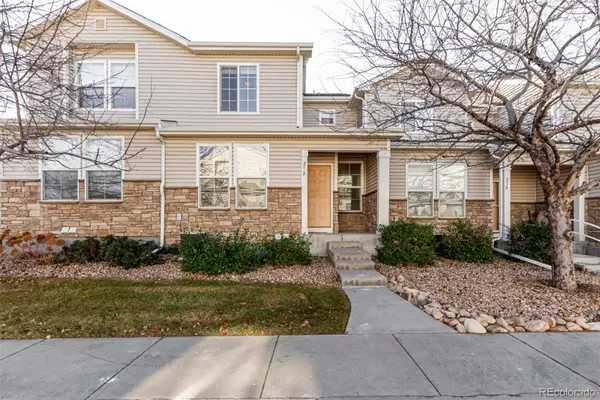 $325,000Coming Soon2 beds 3 baths
$325,000Coming Soon2 beds 3 baths212 Blue Bonnet Drive, Brighton, CO 80601
MLS# 3166769Listed by: REAL BROKER, LLC DBA REAL - New
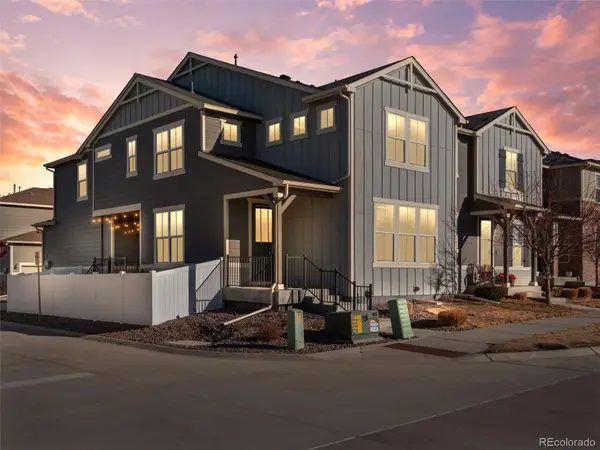 $475,000Active3 beds 3 baths2,098 sq. ft.
$475,000Active3 beds 3 baths2,098 sq. ft.714 Prairie Clover Way, Brighton, CO 80640
MLS# 6694458Listed by: KELLER WILLIAMS REALTY DOWNTOWN LLC - New
 $679,900Active3 beds 3 baths3,969 sq. ft.
$679,900Active3 beds 3 baths3,969 sq. ft.3944 La Plata Court, Brighton, CO 80601
MLS# 2131910Listed by: MB THE HUNTS REAL ESTATE GROUP 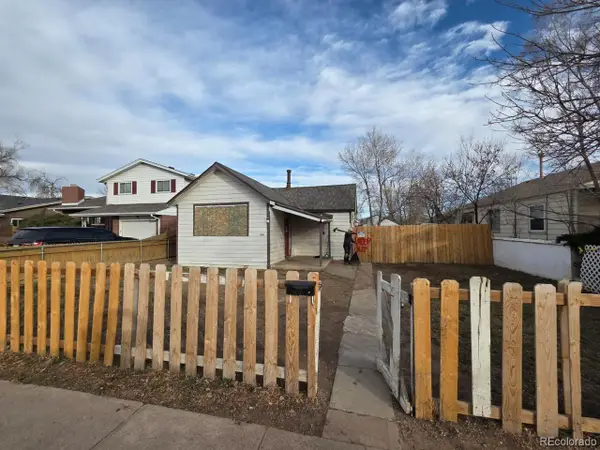 $150,000Pending1 beds 1 baths456 sq. ft.
$150,000Pending1 beds 1 baths456 sq. ft.146 N 9th Avenue, Brighton, CO 80601
MLS# 9570041Listed by: KELLER WILLIAMS REALTY DOWNTOWN LLC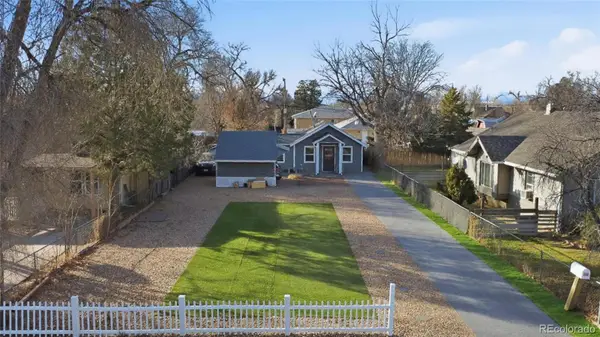 $349,999Active2 beds 1 baths745 sq. ft.
$349,999Active2 beds 1 baths745 sq. ft.335 N 7th Avenue, Brighton, CO 80601
MLS# 5307308Listed by: REMAX INMOTION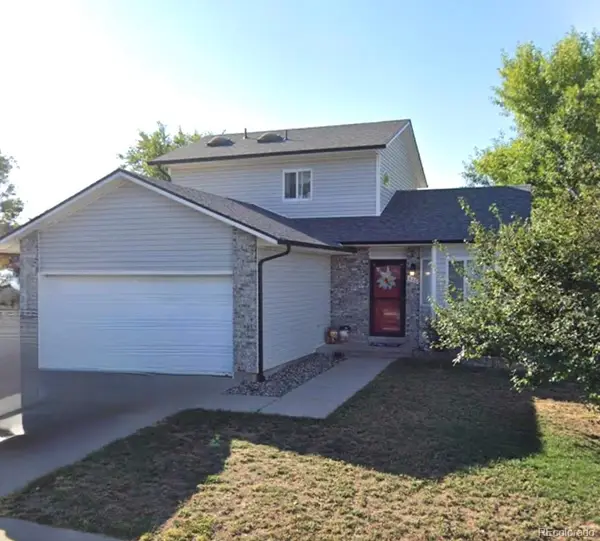 $400,000Pending3 beds 3 baths2,083 sq. ft.
$400,000Pending3 beds 3 baths2,083 sq. ft.446 Poplar Circle, Brighton, CO 80601
MLS# 9475541Listed by: KEY TEAM REAL ESTATE CORP.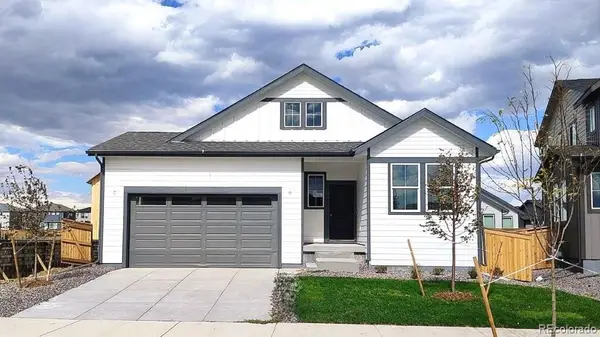 $529,950Active3 beds 2 baths2,746 sq. ft.
$529,950Active3 beds 2 baths2,746 sq. ft.6061 Idlewild Place, Brighton, CO 80601
MLS# 5070526Listed by: RE/MAX PROFESSIONALS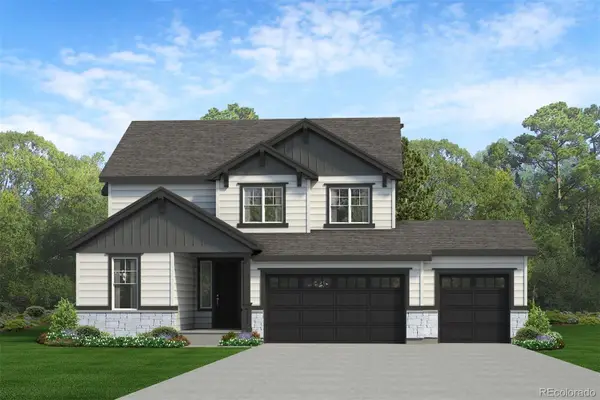 $572,750Active4 beds 3 baths2,436 sq. ft.
$572,750Active4 beds 3 baths2,436 sq. ft.1740 Jennifer Street, Brighton, CO 80601
MLS# 5882355Listed by: RE/MAX PROFESSIONALS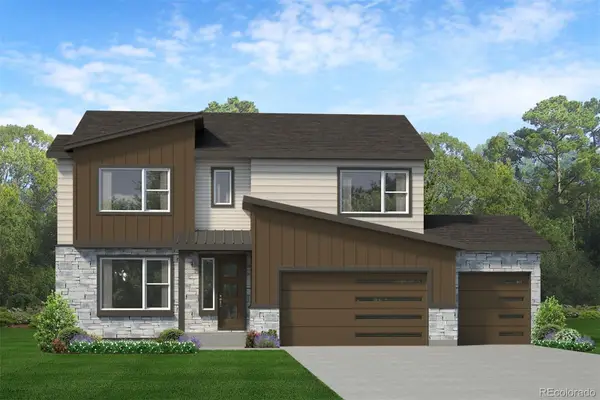 $640,250Active3 beds 4 baths2,917 sq. ft.
$640,250Active3 beds 4 baths2,917 sq. ft.1776 Windler Street, Brighton, CO 80601
MLS# 8000935Listed by: RE/MAX PROFESSIONALS $552,150Active3 beds 2 baths1,733 sq. ft.
$552,150Active3 beds 2 baths1,733 sq. ft.1738 Jennifer Street, Brighton, CO 80601
MLS# 8229357Listed by: RE/MAX PROFESSIONALS
