16360 Paris Way, Brighton, CO 80602
Local realty services provided by:Better Homes and Gardens Real Estate Kenney & Company
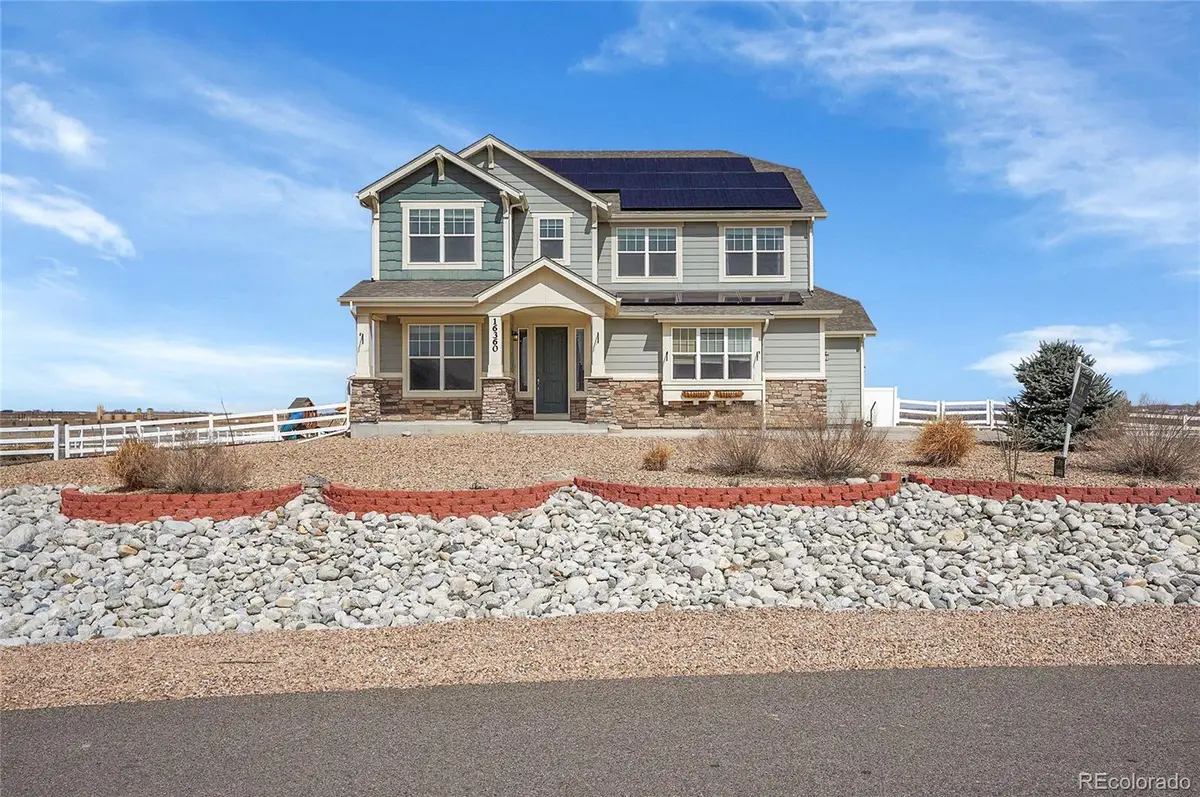
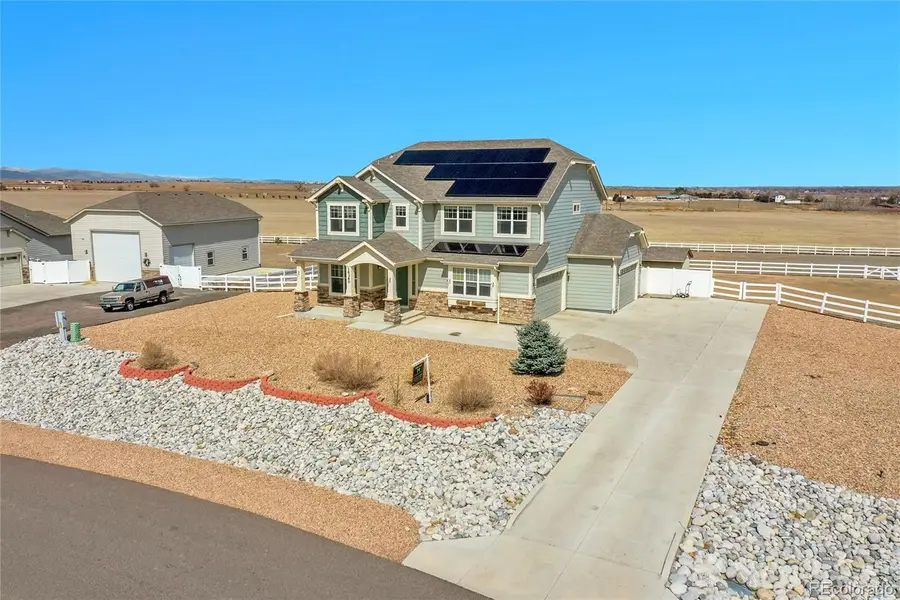
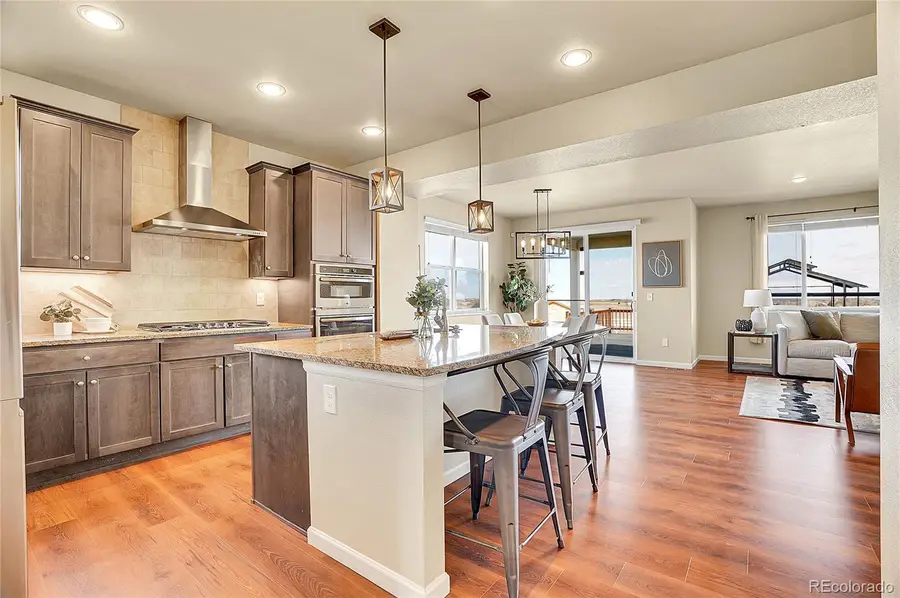
Listed by:scott myers1scott.myers@gmail.com,303-887-3599
Office:highgarden real estate inc
MLS#:6367791
Source:ML
Price summary
- Price:$899,900
- Price per sq. ft.:$234.04
- Monthly HOA dues:$55
About this home
Amazing price reduction! Upgrades galore and seller owned solar panels! Instant equity as home a few doors down closed last month at $1,000,000! Welcome to an extraordinary single-family home nestled on a sprawling 1.74-acre lot in the picturesque Todd Creek Riverside community of Brighton. Boasting an impressive 3,845 square feet, this magnificent residence features four generously sized bedrooms and an expansive loft—all on the second level! Step into the heart of this home—the gourmet kitchen, equipped with upgraded cabs, prem. gas cooktop, + stunning granite countertops, perfect for hosting gatherings. Revel in the brand-new, high-end luxury vinyl plank flooring, ensuring durability with its waterproof and scratchproof composition across two levels. The primary suite is a true retreat, featuring an upgraded bathroom with wonderful views of the Front Range and a spacious walk-in closet. The main floor study/flex room offers versatility for your lifestyle needs.
This home has also been professionally painted inside and out, giving it a fresh, modern appeal. The backyard has been professionally landscaped and now features a brand-new concrete patio with breathtaking views of the Front Range, freshly planted trees, and lush green grass—creating a private and serene outdoor space ideal for relaxing or entertaining.
Enjoy the serenity of rural living while being just moments away from shopping, restaurants, and DIA. More highlights include a four-car garage with an EV charger, owned solar panels with warranty(w/ surplus power balance), a fireplace in the family room, + outdoor amenities such as a chicken coop and horse property. Huge power savings too! This residence, located at the back of the community, also offers a keyless entry, alarm system, and a radon mitigation system for peace of mind. A full, unfinished basement provides endless potential; seller plans are available! This fantastic property is a delightful blend of comfort, style, and versatility!
Contact an agent
Home facts
- Year built:2017
- Listing Id #:6367791
Rooms and interior
- Bedrooms:4
- Total bathrooms:3
- Full bathrooms:2
- Half bathrooms:1
- Living area:3,845 sq. ft.
Heating and cooling
- Cooling:Central Air
- Heating:Forced Air, Natural Gas
Structure and exterior
- Roof:Composition
- Year built:2017
- Building area:3,845 sq. ft.
- Lot area:1.74 Acres
Schools
- High school:Riverdale Ridge
- Middle school:Roger Quist
- Elementary school:Brantner
Utilities
- Water:Public
- Sewer:Septic Tank
Finances and disclosures
- Price:$899,900
- Price per sq. ft.:$234.04
- Tax amount:$7,280 (2024)
New listings near 16360 Paris Way
- New
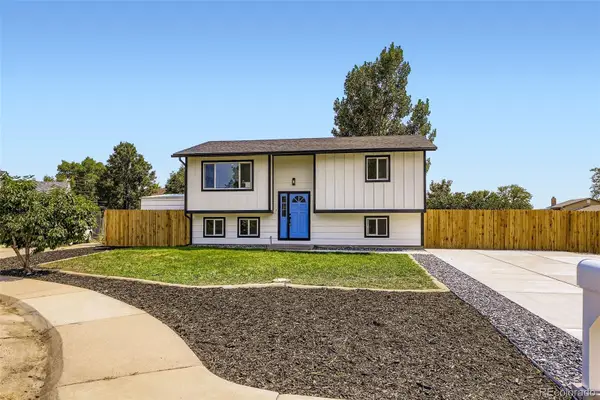 $487,000Active4 beds 2 baths1,608 sq. ft.
$487,000Active4 beds 2 baths1,608 sq. ft.456 Cedar Avenue, Brighton, CO 80601
MLS# 1681953Listed by: AMERICAN HOME AGENTS - New
 $736,649Active3 beds 3 baths3,384 sq. ft.
$736,649Active3 beds 3 baths3,384 sq. ft.15438 Kearney Street, Brighton, CO 80602
MLS# 4286706Listed by: MB TEAM LASSEN - New
 $725,000Active4 beds 3 baths3,694 sq. ft.
$725,000Active4 beds 3 baths3,694 sq. ft.2155 Farmlore Drive, Brighton, CO 80601
MLS# 9142902Listed by: MB TEAM LASSEN - New
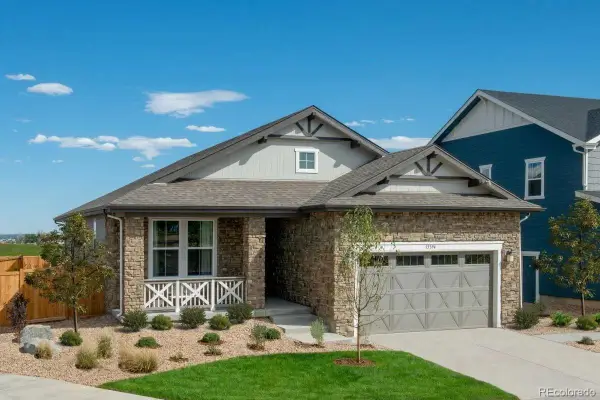 $775,000Active4 beds 3 baths3,647 sq. ft.
$775,000Active4 beds 3 baths3,647 sq. ft.15394 Ivy Street, Brighton, CO 80602
MLS# 1593567Listed by: MB TEAM LASSEN - New
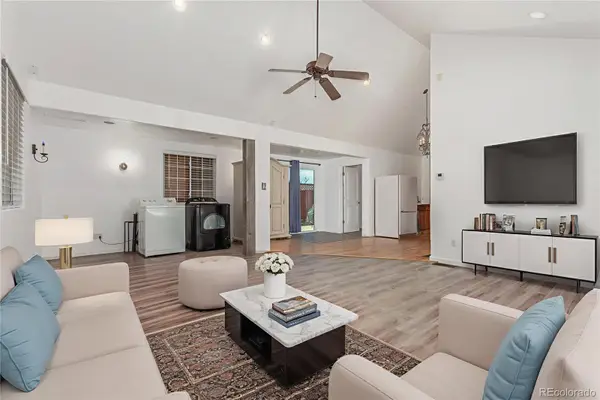 $975,000Active7 beds 5 baths4,019 sq. ft.
$975,000Active7 beds 5 baths4,019 sq. ft.310 S 2nd Avenue, Brighton, CO 80601
MLS# 7058164Listed by: EXP REALTY, LLC - New
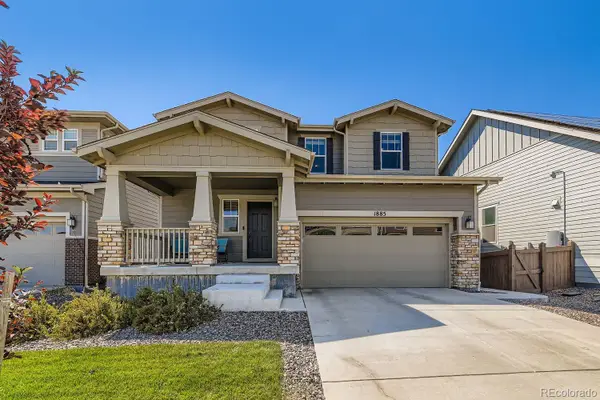 $620,000Active6 beds 4 baths3,956 sq. ft.
$620,000Active6 beds 4 baths3,956 sq. ft.1885 Osprey Drive, Brighton, CO 80601
MLS# 5770263Listed by: HOMESMART REALTY - Coming SoonOpen Sun, 11am to 1pm
 $560,000Coming Soon4 beds 3 baths
$560,000Coming Soon4 beds 3 baths329 Apache Plume Street, Brighton, CO 80601
MLS# 6753290Listed by: 5281 EXCLUSIVE HOMES REALTY - New
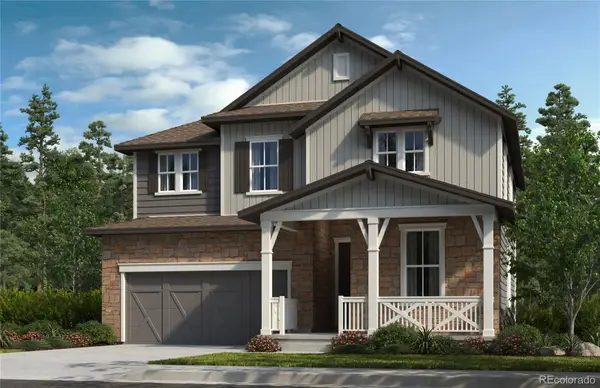 $750,000Active4 beds 3 baths3,942 sq. ft.
$750,000Active4 beds 3 baths3,942 sq. ft.15384 Ivy Street, Brighton, CO 80602
MLS# 7111703Listed by: MB TEAM LASSEN - New
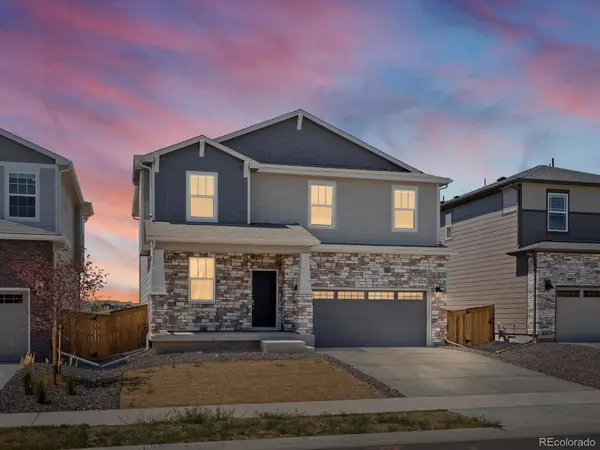 $519,990Active3 beds 3 baths2,312 sq. ft.
$519,990Active3 beds 3 baths2,312 sq. ft.613 Lost Lake Street, Brighton, CO 80601
MLS# 4018410Listed by: KERRIE A. YOUNG (INDEPENDENT) - Open Sun, 1 to 3pmNew
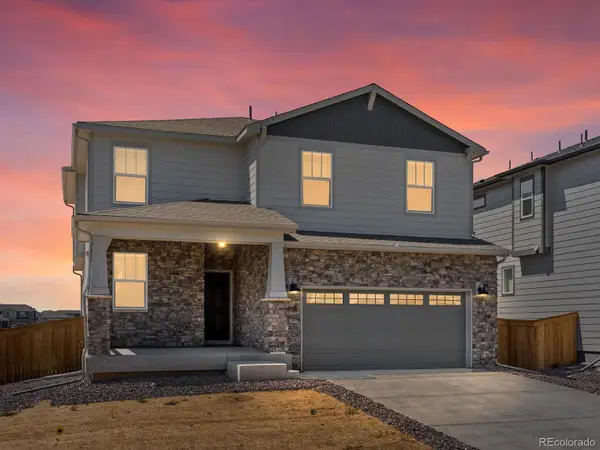 $507,990Active3 beds 3 baths2,109 sq. ft.
$507,990Active3 beds 3 baths2,109 sq. ft.601 Lost Lake Street, Brighton, CO 80601
MLS# 9237283Listed by: KERRIE A. YOUNG (INDEPENDENT)

