17643 Clara Lee Street, Brighton, CO 80603
Local realty services provided by:Better Homes and Gardens Real Estate Kenney & Company
17643 Clara Lee Street,Brighton, CO 80603
$668,000
- 3 Beds
- 2 Baths
- 1,950 sq. ft.
- Single family
- Active
Listed by:shebon kelinshebon.kelin@redfin.com,720-318-6766
Office:redfin corporation
MLS#:6794483
Source:ML
Price summary
- Price:$668,000
- Price per sq. ft.:$342.56
About this home
Welcome to this charming 3 bed and 2 bath home with modern updates and classic character on just over 5 acres. Zoned residential and agricultural. Originally built in 1943 and relocated to its current site in the late 1990s and fully renovated, this home beautifully blends history with extensive modern upgrades. Set on a modern foundation when the home was moved, the foundation was thoughtfully expanded to include a dining room, laundry, and interior stairwell adding both space and functionality. Only the original framing and floor/roof boards remaining. Red oak flooring throughout, plus a kitchen featuring oak cabinetry, stone countertops, and a composite sink. The home is supported by practical upgrades for peace of mind: a well drilled in the late ’90s with a new pump and hardware added in 2020, a septic system with 1,000-gallon tank and twin leach fields installed at the same time, and energy efficient vinyl windows and 16 inch insulation in the attic. Additional highlights include a sprinkler system (ready for adjustment to well/pump needs), James Hardie siding and a fully finished garage; completely insulated, drywalled, wired for 110/220 volts, and outfitted with added lights and outlets. The partially finished basement offers the new owner the chance to add their personal touches.
This property offers the charm of its 1940s heritage with the reliability of modern systems and finishes—a rare find ready to welcome its next owner. *Additional photos, including interior, will be added Friday, Sept 29th.
Contact an agent
Home facts
- Year built:1998
- Listing ID #:6794483
Rooms and interior
- Bedrooms:3
- Total bathrooms:2
- Full bathrooms:1
- Living area:1,950 sq. ft.
Heating and cooling
- Cooling:Central Air
- Heating:Forced Air, Wood Stove
Structure and exterior
- Roof:Composition
- Year built:1998
- Building area:1,950 sq. ft.
- Lot area:5.01 Acres
Schools
- High school:Fort Lupton
- Middle school:Fort Lupton
- Elementary school:Twombly
Utilities
- Water:Well
- Sewer:Septic Tank
Finances and disclosures
- Price:$668,000
- Price per sq. ft.:$342.56
- Tax amount:$2,001 (2024)
New listings near 17643 Clara Lee Street
- New
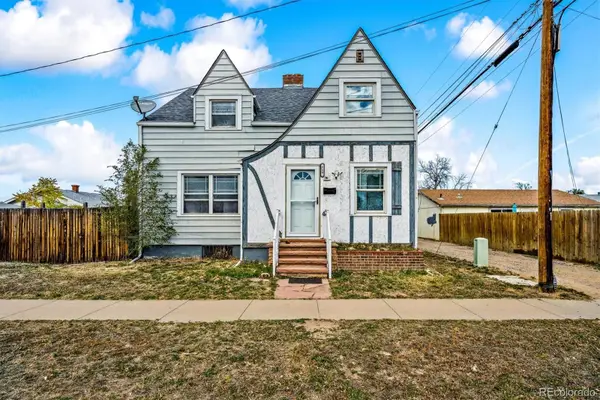 $450,000Active4 beds 2 baths3,506 sq. ft.
$450,000Active4 beds 2 baths3,506 sq. ft.719 Walnut Street, Brighton, CO 80601
MLS# 9204756Listed by: RE/MAX ALLIANCE - New
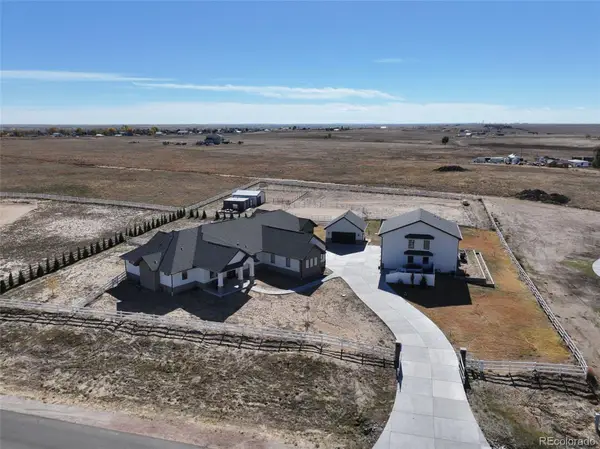 $2,750,000Active9 beds 8 baths7,101 sq. ft.
$2,750,000Active9 beds 8 baths7,101 sq. ft.28550 E 159th Avenue, Brighton, CO 80603
MLS# 4399743Listed by: RE/MAX ALLIANCE NORTHEAST - Open Sat, 2 to 4pmNew
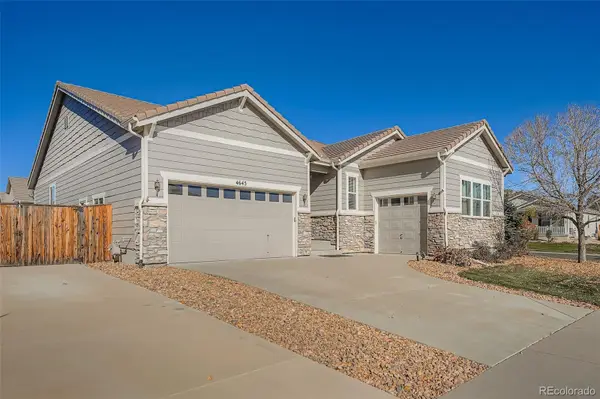 $725,000Active3 beds 2 baths4,668 sq. ft.
$725,000Active3 beds 2 baths4,668 sq. ft.4645 Longs Peak Street, Brighton, CO 80601
MLS# 9434599Listed by: EXP REALTY, LLC - New
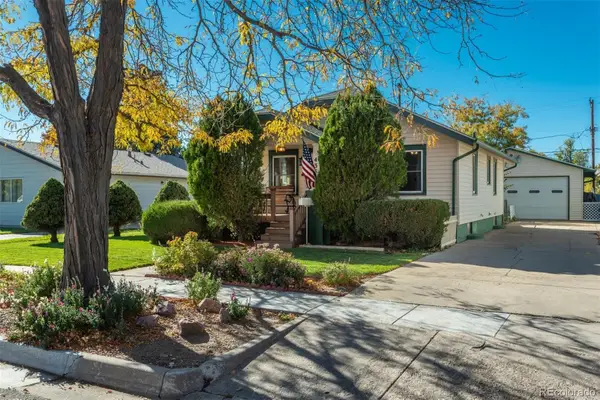 $385,000Active3 beds 1 baths1,824 sq. ft.
$385,000Active3 beds 1 baths1,824 sq. ft.433 S 3rd Avenue, Brighton, CO 80601
MLS# 9827258Listed by: LIV SOTHEBY'S INTERNATIONAL REALTY - New
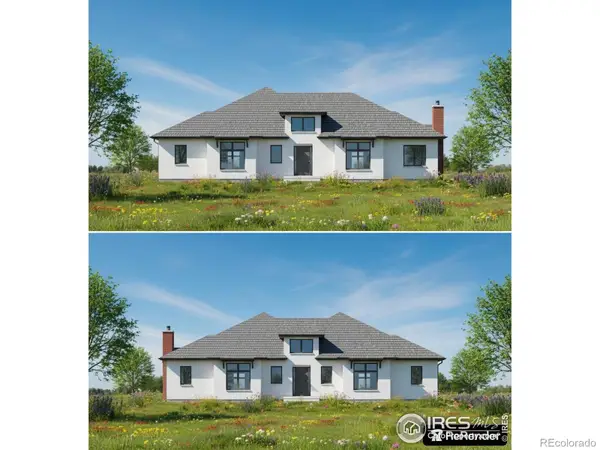 $1,199,900Active4 beds 5 baths6,968 sq. ft.
$1,199,900Active4 beds 5 baths6,968 sq. ft.30385 E 161st Avenue, Brighton, CO 80603
MLS# IR1046613Listed by: PREMIER COMMUNITY HOMES - New
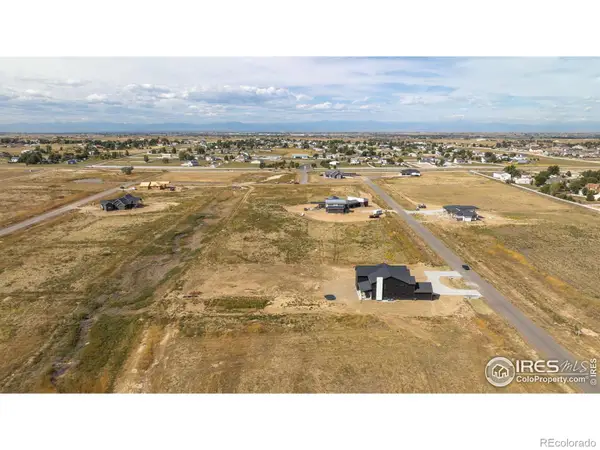 $278,775Active2.16 Acres
$278,775Active2.16 Acres30300 E 162nd Avenue, Brighton, CO 80603
MLS# IR1046615Listed by: PREMIER COMMUNITY HOMES - New
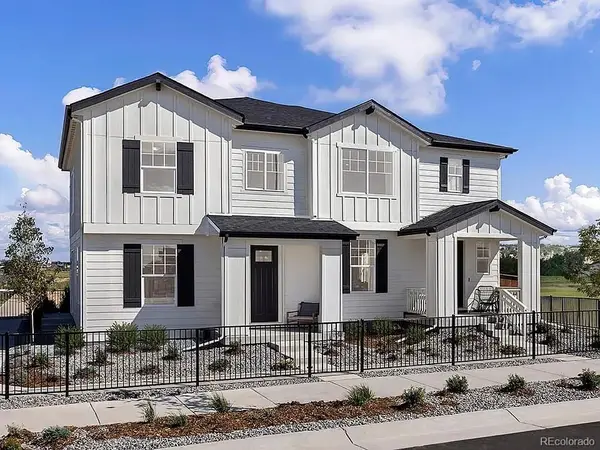 $424,000Active2 beds 3 baths1,469 sq. ft.
$424,000Active2 beds 3 baths1,469 sq. ft.1701 Bloom Street, Brighton, CO 80601
MLS# 4450340Listed by: MB TEAM LASSEN - New
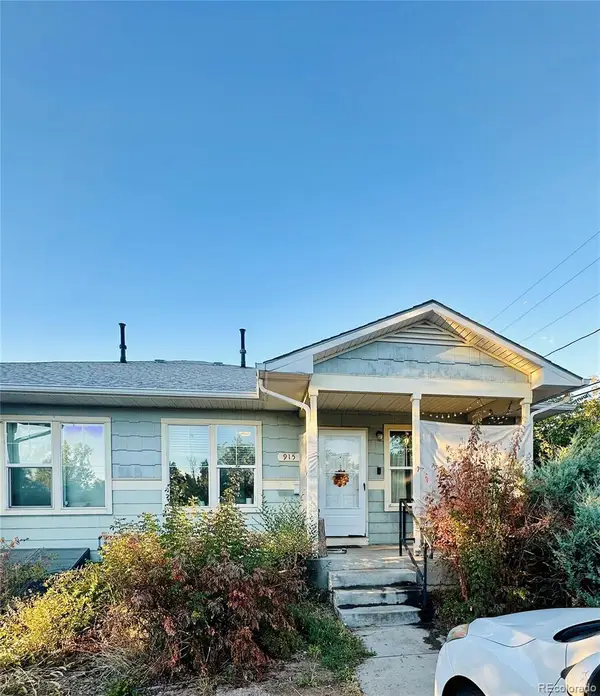 $280,000Active3 beds 1 baths1,104 sq. ft.
$280,000Active3 beds 1 baths1,104 sq. ft.915 Longs Peak Street, Brighton, CO 80601
MLS# 3928433Listed by: ORCHARD BROKERAGE LLC - New
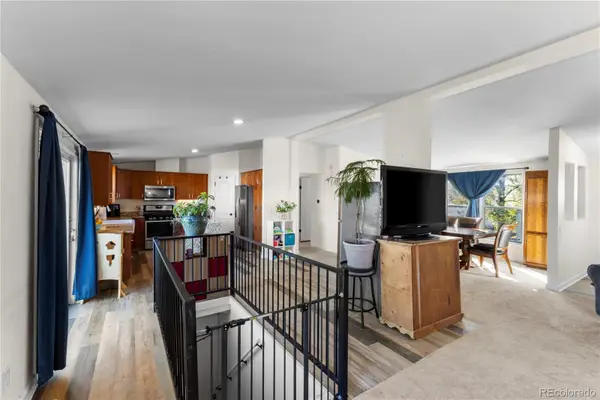 $470,000Active3 beds 2 baths2,884 sq. ft.
$470,000Active3 beds 2 baths2,884 sq. ft.484 N 21st Avenue, Brighton, CO 80601
MLS# 6536427Listed by: EXP REALTY, LLC - Open Sat, 11am to 1pmNew
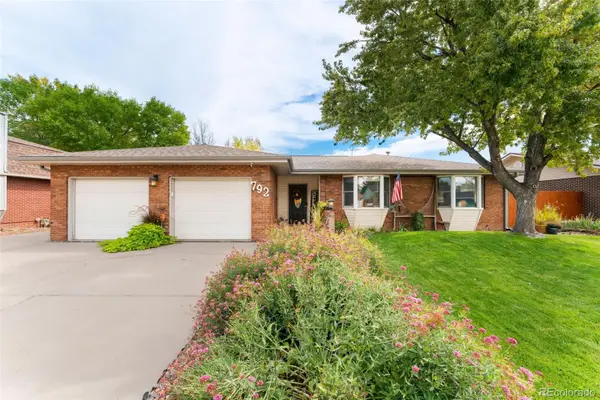 $549,000Active5 beds 3 baths2,838 sq. ft.
$549,000Active5 beds 3 baths2,838 sq. ft.792 S 12th Avenue, Brighton, CO 80601
MLS# 8350103Listed by: RE/MAX MOMENTUM
