1790 Jade Avenue, Brighton, CO 80603
Local realty services provided by:Better Homes and Gardens Real Estate Kenney & Company
Listed by: karina jansen3037258440
Office: re/max momentum
MLS#:IR1045576
Source:ML
Price summary
- Price:$430,000
- Price per sq. ft.:$229.21
- Monthly HOA dues:$33
About this home
***A SUPER POWER BUY**** Office (or bedrom 3???) AND 2 Bedroom RANCH Home with great upgrades! Back on the market (buyer financing) This 2 Bed/1 Office home is immaculate. New carpet, fresh paint, this home offers nearly 1900 sf ...bigger than most Ranch homes in the area. Upgrades include: LARGE FRONT PORCH, LARGE CONCRETE PATIO, SUNSETTER AWNING, ROLL-OUT DRAWERS in KITCHEN, (2) MECHANICAL CEILING STORAGE LIFTS, a MURPHY BED, CEILING FANS, TILED SHOWER. The open floor plan is light and bright with a low maintenance yard. Inside, there is a spacious primary suite with a tiled shower and a large walk-in closet. The second bedroom includes a very nice Murphy bed and tons of storage. The garage is the last piece of candy in that there is a ton of storage including (2) motorized ceiling lifts! This home is located close to I76, HWY85, Big box shopping, restaurants, garden centers and groceries within just a few minutes with the car. Don't buy New when you can enjoy turn key ready at an aggressive price. Truly, this home is the best value in the area!!!
Contact an agent
Home facts
- Year built:2016
- Listing ID #:IR1045576
Rooms and interior
- Bedrooms:2
- Total bathrooms:2
- Full bathrooms:1
- Living area:1,876 sq. ft.
Heating and cooling
- Cooling:Central Air
- Heating:Forced Air
Structure and exterior
- Roof:Composition
- Year built:2016
- Building area:1,876 sq. ft.
- Lot area:0.13 Acres
Schools
- High school:Other
- Middle school:Other
- Elementary school:Lochbuie
Utilities
- Water:Public
- Sewer:Public Sewer
Finances and disclosures
- Price:$430,000
- Price per sq. ft.:$229.21
- Tax amount:$4,129 (2024)
New listings near 1790 Jade Avenue
- New
 $355,945Active2 beds 3 baths1,255 sq. ft.
$355,945Active2 beds 3 baths1,255 sq. ft.2403 Pinot Place, Fort Lupton, CO 80621
MLS# 4397587Listed by: D.R. HORTON REALTY, LLC - New
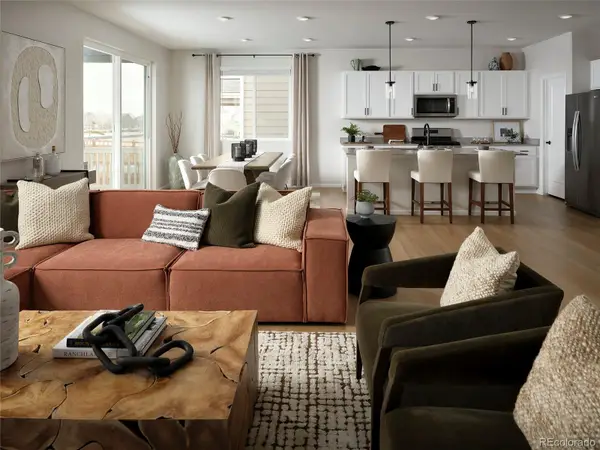 $549,900Active4 beds 3 baths2,606 sq. ft.
$549,900Active4 beds 3 baths2,606 sq. ft.4159 Runyon Lake Street, Brighton, CO 80601
MLS# 6490080Listed by: FIRST SUMMIT REALTY - New
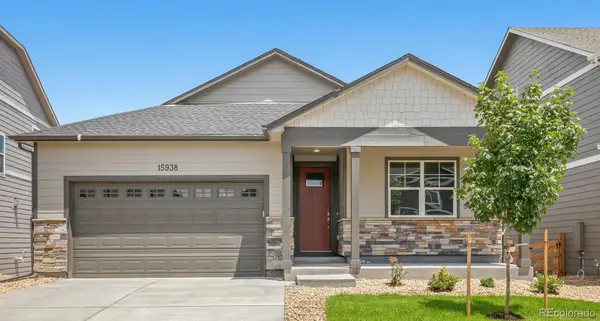 $519,995Active4 beds 2 baths1,771 sq. ft.
$519,995Active4 beds 2 baths1,771 sq. ft.4763 Singletree Lane, Brighton, CO 80601
MLS# 6894370Listed by: D.R. HORTON REALTY, LLC - New
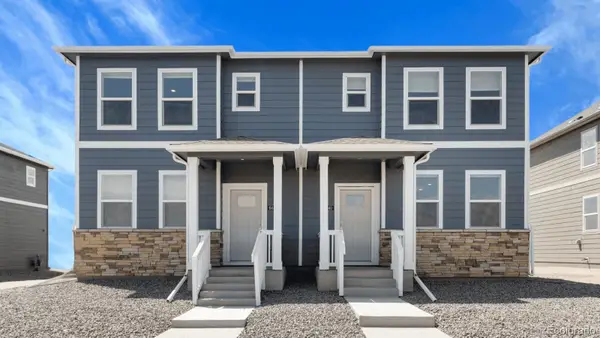 $339,995Active2 beds 3 baths1,255 sq. ft.
$339,995Active2 beds 3 baths1,255 sq. ft.2407 Pinot Place, Fort Lupton, CO 80621
MLS# 4413915Listed by: D.R. HORTON REALTY, LLC - New
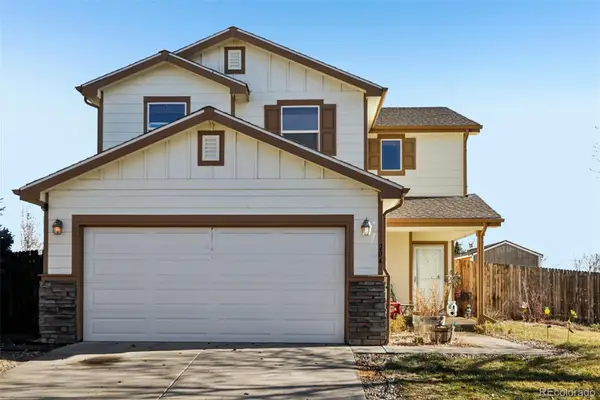 $445,000Active3 beds 3 baths1,805 sq. ft.
$445,000Active3 beds 3 baths1,805 sq. ft.204 Sagebrush Court, Brighton, CO 80603
MLS# 5744614Listed by: REDFIN CORPORATION - Coming Soon
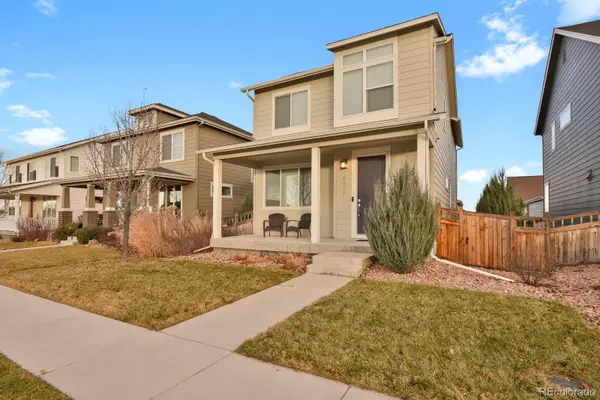 $495,000Coming Soon3 beds 3 baths
$495,000Coming Soon3 beds 3 baths4827 Mt Shavano Street, Brighton, CO 80601
MLS# 1661763Listed by: HOMESMART REALTY - Coming SoonOpen Sat, 11am to 12pm
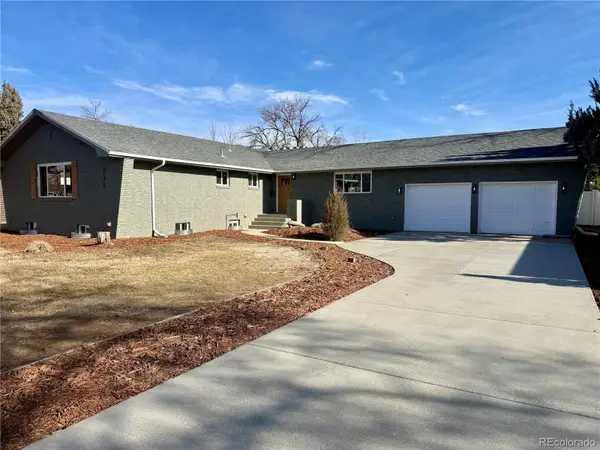 $620,000Coming Soon6 beds 3 baths
$620,000Coming Soon6 beds 3 baths126 S 7th Avenue, Brighton, CO 80601
MLS# 3346858Listed by: EXP REALTY, LLC - New
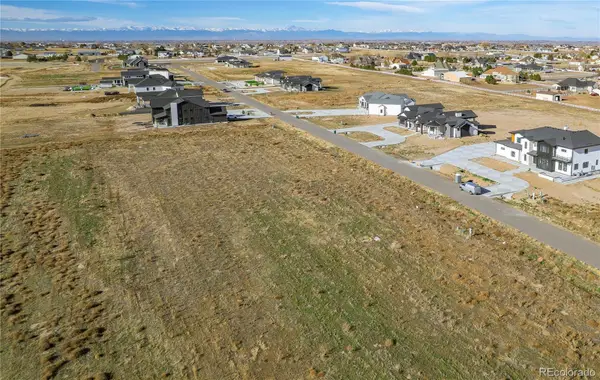 $278,775Active1.03 Acres
$278,775Active1.03 Acres30400 E 162nd Street, Brighton, CO 80603
MLS# 4537746Listed by: PREMIER COMMUNITY HOMES - New
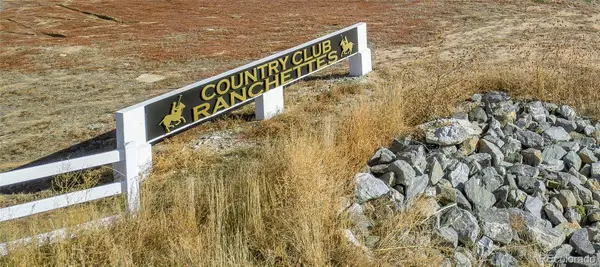 $302,582Active1.03 Acres
$302,582Active1.03 Acres16125 Kenosha Street, Brighton, CO 80603
MLS# 5479583Listed by: PREMIER COMMUNITY HOMES - New
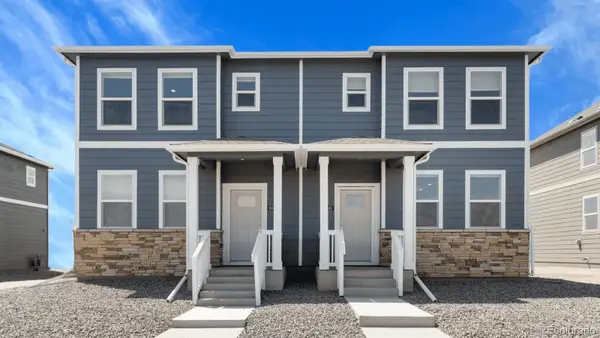 $339,995Active2 beds 3 baths1,255 sq. ft.
$339,995Active2 beds 3 baths1,255 sq. ft.2411 Pinot Place, Fort Lupton, CO 80621
MLS# IR1048426Listed by: DR HORTON REALTY LLC
