1846 Osprey Drive, Brighton, CO 80601
Local realty services provided by:Better Homes and Gardens Real Estate Kenney & Company

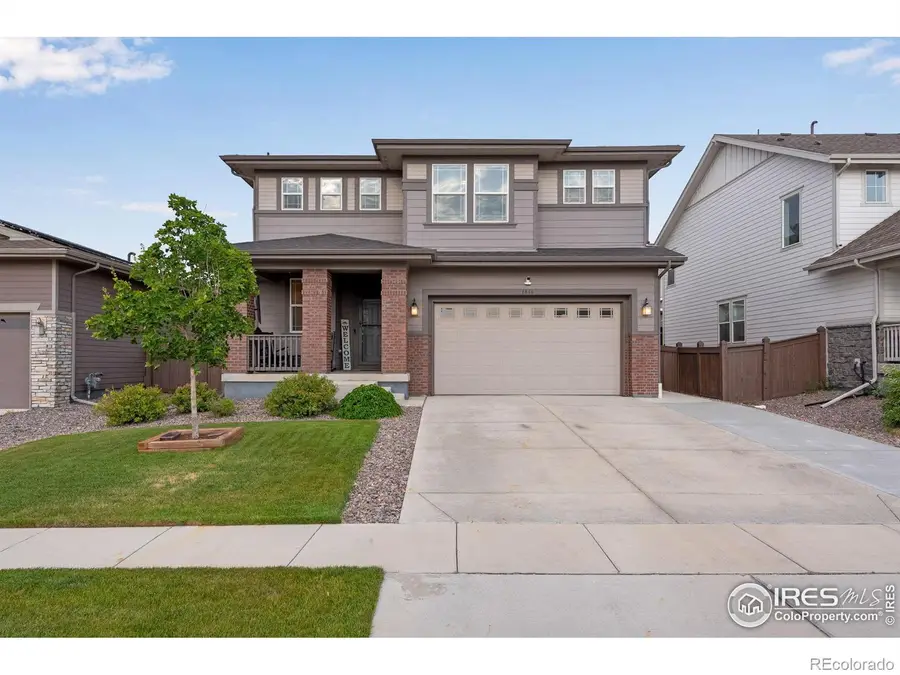
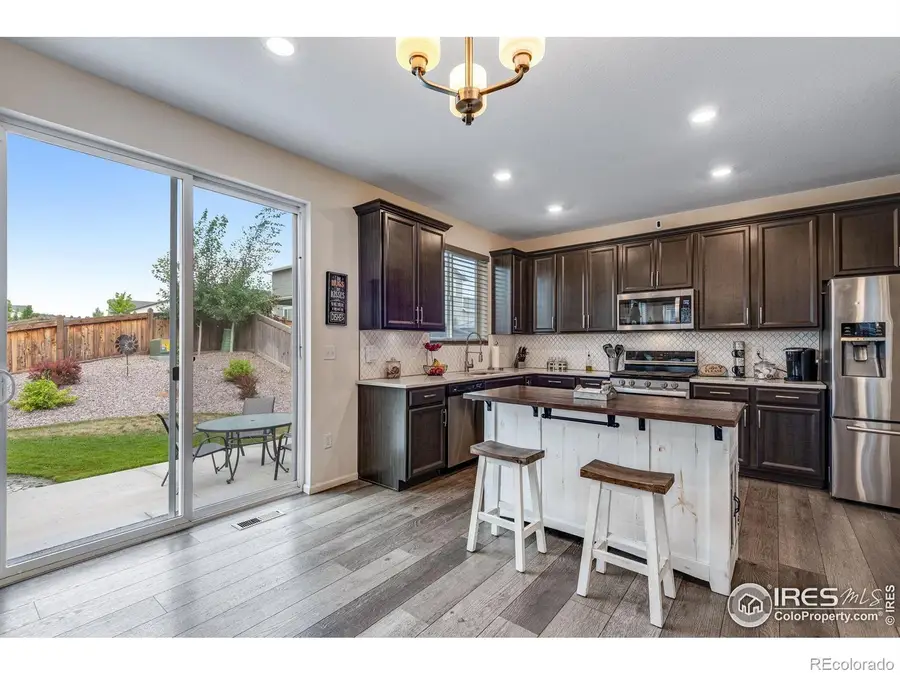
Listed by:melissa conant970-672-6262
Office:c3 real estate solutions llc.
MLS#:4732853
Source:ML
Price summary
- Price:$499,900
- Price per sq. ft.:$245.17
- Monthly HOA dues:$50
About this home
Take advantage of this move-in ready home within the new home community of Prairie Village! This community was designed to take full advantage of open space, offering residents plenty of room to spread out and explore. Complete with thoughtful neighborhood amenities and proximity to shopping, dining, entertainment and more, all within a short walk from home, living here truly brings the best of all worlds. This home has been lovingly lived in and is turn key with landscaping, fencing and everything interior complete/ready! The surrounding area is complete with eight miles of trails as well as pocket parks over the entirety of the 2,000-acre master-planned community, providing ample open space for kids to play outside, an early morning run, or afternoon bike ride.
Contact an agent
Home facts
- Year built:2019
- Listing Id #:4732853
Rooms and interior
- Bedrooms:4
- Total bathrooms:3
- Full bathrooms:2
- Half bathrooms:1
- Living area:2,039 sq. ft.
Heating and cooling
- Cooling:Central Air
- Heating:Forced Air
Structure and exterior
- Roof:Composition
- Year built:2019
- Building area:2,039 sq. ft.
- Lot area:0.14 Acres
Schools
- High school:Riverdale Ridge
- Middle school:Prairie View
- Elementary school:Foundations Academy
Utilities
- Water:Public
- Sewer:Public Sewer
Finances and disclosures
- Price:$499,900
- Price per sq. ft.:$245.17
- Tax amount:$6,416 (2024)
New listings near 1846 Osprey Drive
- New
 $450,000Active4 beds 2 baths2,963 sq. ft.
$450,000Active4 beds 2 baths2,963 sq. ft.2587 E Egbert Street, Brighton, CO 80601
MLS# 6971663Listed by: MB HEPP REALTY LLC - Coming Soon
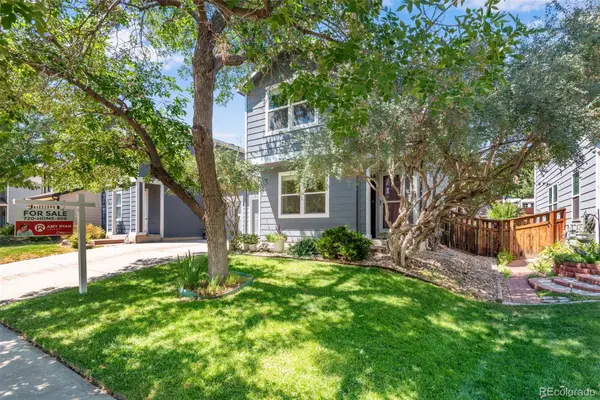 $325,000Coming Soon2 beds 2 baths
$325,000Coming Soon2 beds 2 baths5157 Goshawk Street, Brighton, CO 80601
MLS# 3897399Listed by: AMY RYAN GROUP - New
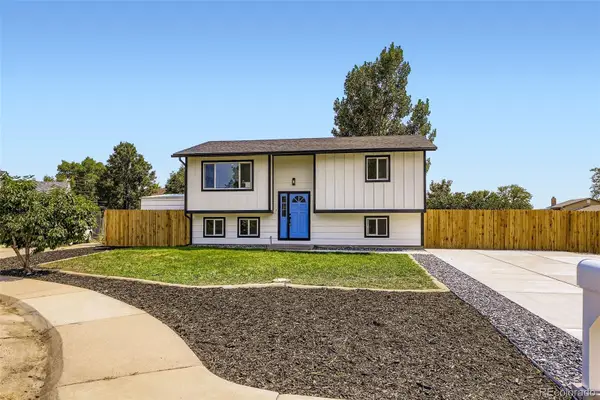 $487,000Active4 beds 2 baths1,608 sq. ft.
$487,000Active4 beds 2 baths1,608 sq. ft.456 Cedar Avenue, Brighton, CO 80601
MLS# 1681953Listed by: AMERICAN HOME AGENTS - New
 $736,649Active3 beds 3 baths3,384 sq. ft.
$736,649Active3 beds 3 baths3,384 sq. ft.15438 Kearney Street, Brighton, CO 80602
MLS# 4286706Listed by: MB TEAM LASSEN - New
 $725,000Active4 beds 3 baths3,694 sq. ft.
$725,000Active4 beds 3 baths3,694 sq. ft.2155 Farmlore Drive, Brighton, CO 80601
MLS# 9142902Listed by: MB TEAM LASSEN - New
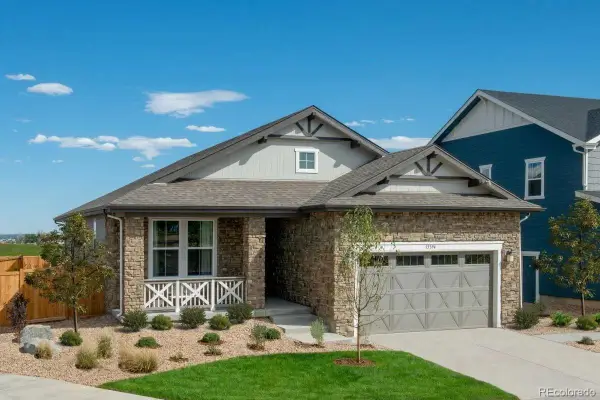 $775,000Active4 beds 3 baths3,647 sq. ft.
$775,000Active4 beds 3 baths3,647 sq. ft.15394 Ivy Street, Brighton, CO 80602
MLS# 1593567Listed by: MB TEAM LASSEN - New
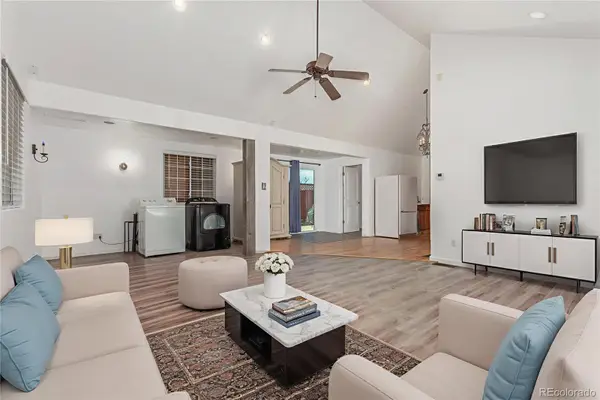 $975,000Active7 beds 5 baths4,019 sq. ft.
$975,000Active7 beds 5 baths4,019 sq. ft.310 S 2nd Avenue, Brighton, CO 80601
MLS# 7058164Listed by: EXP REALTY, LLC - New
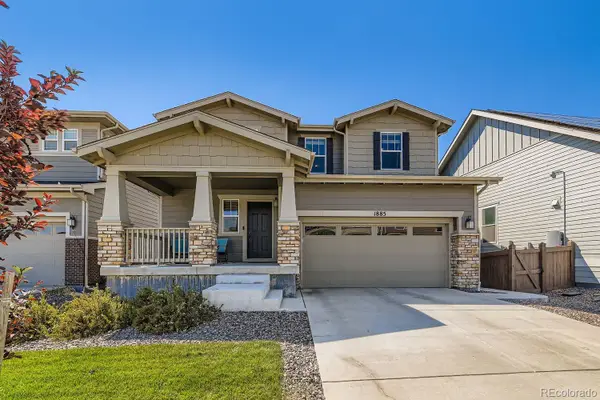 $620,000Active6 beds 4 baths3,956 sq. ft.
$620,000Active6 beds 4 baths3,956 sq. ft.1885 Osprey Drive, Brighton, CO 80601
MLS# 5770263Listed by: HOMESMART REALTY - Coming SoonOpen Sun, 11am to 1pm
 $560,000Coming Soon4 beds 3 baths
$560,000Coming Soon4 beds 3 baths329 Apache Plume Street, Brighton, CO 80601
MLS# 6753290Listed by: 5281 EXCLUSIVE HOMES REALTY - New
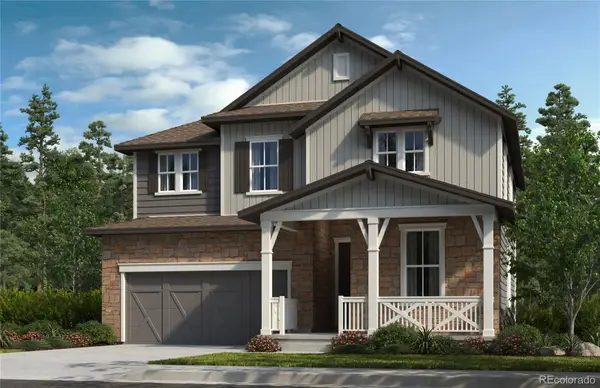 $750,000Active4 beds 3 baths3,942 sq. ft.
$750,000Active4 beds 3 baths3,942 sq. ft.15384 Ivy Street, Brighton, CO 80602
MLS# 7111703Listed by: MB TEAM LASSEN

