1933 Griffin Drive, Brighton, CO 80601
Local realty services provided by:Better Homes and Gardens Real Estate Kenney & Company
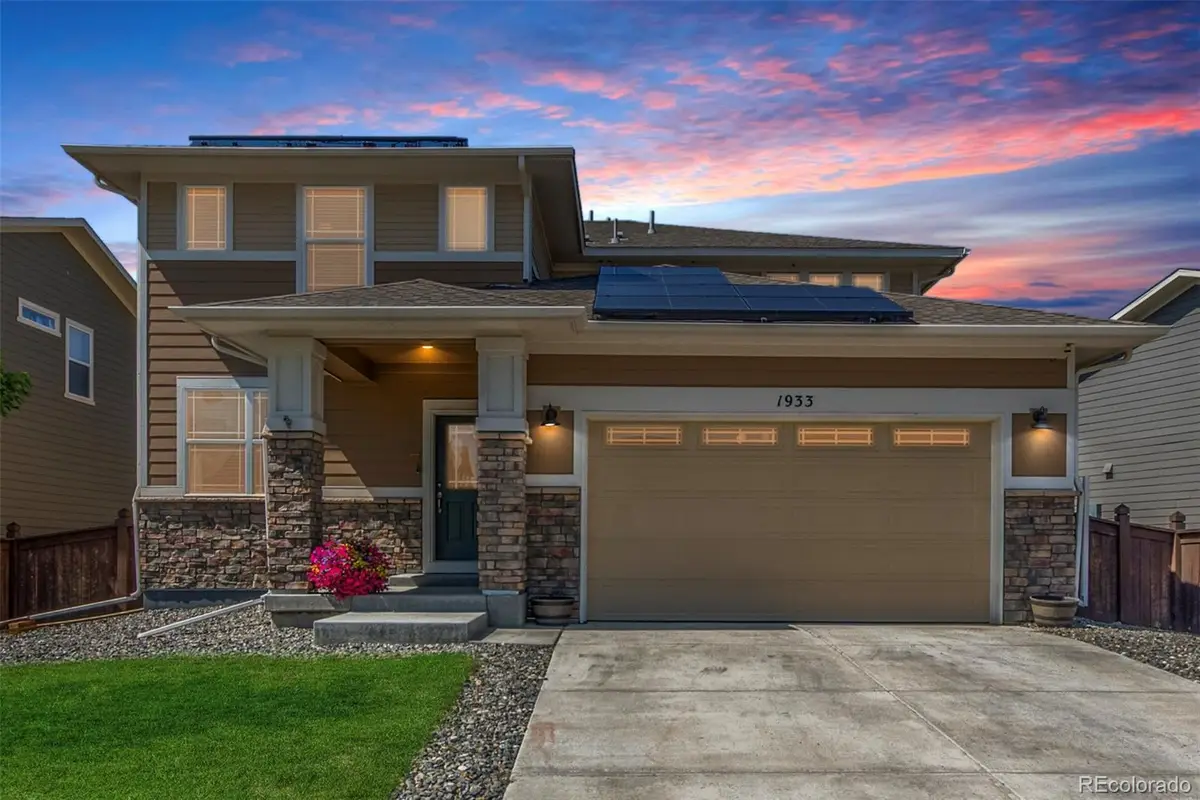
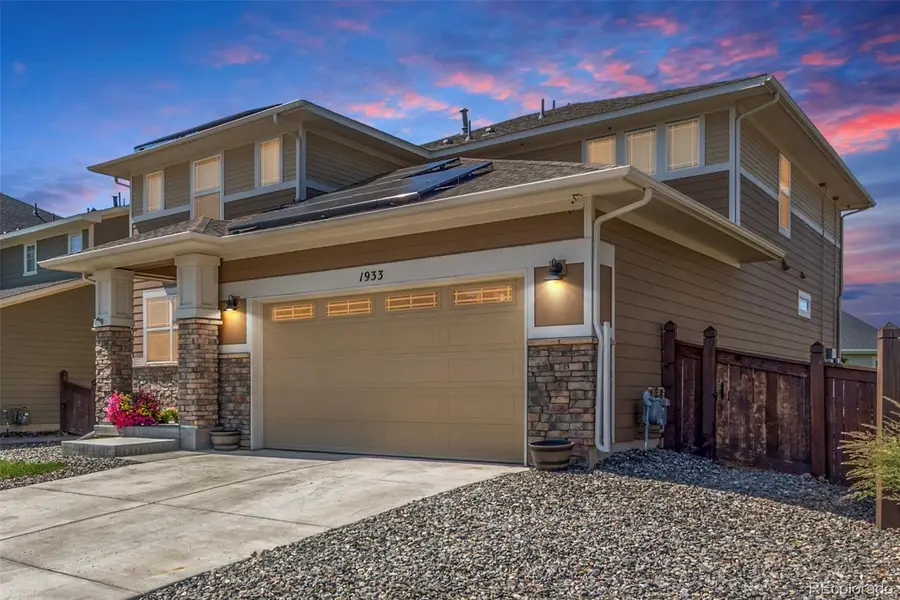

1933 Griffin Drive,Brighton, CO 80601
$635,000
- 4 Beds
- 3 Baths
- 4,317 sq. ft.
- Single family
- Active
Listed by:dwayne montoyadmontoya@valorsells.com,720-818-2169
Office:valor real estate, llc.
MLS#:2689675
Source:ML
Price summary
- Price:$635,000
- Price per sq. ft.:$147.09
- Monthly HOA dues:$65.67
About this home
Welcome to 1933 Griffin Dr., located in the desirable Villages at Prairie Center—a spacious, energy-efficient home built by Meritage Homes. With thoughtful design, modern finishes, and an ideal layout, this property offers the comfort and functionality today's buyers are looking for.
Step inside and immediately notice the expansive open floorplan, perfect for entertaining or simply spreading out and enjoying your space. One of the standout features of this home is the main-level bedroom and full bathroom—an ideal setup for guests, multi-generational living, or homeowners looking to avoid stairs.
Upstairs, you'll find generously sized bedrooms, a versatile loft, and a large primary suite complete with a walk-in closet and private ensuite bath. Whether you're working from home, hosting visitors, or just need room to grow, this home checks all the boxes.
Built by Meritage Homes—a builder known for quality construction and energy-efficient design—you'll enjoy comfort year-round with features like a tankless water heater, spray foam insulation, and smart home tech that help keep utility costs low. This home is also wired for Comcast!
Conveniently located near shopping, restaurants, walking trails, and with quick access to major highways, this home offers both space and location. Don't miss your opportunity to own one of the most versatile and efficient homes in Brighton—schedule your private showing today!
Contact an agent
Home facts
- Year built:2020
- Listing Id #:2689675
Rooms and interior
- Bedrooms:4
- Total bathrooms:3
- Full bathrooms:2
- Living area:4,317 sq. ft.
Heating and cooling
- Cooling:Central Air
- Heating:Forced Air
Structure and exterior
- Roof:Composition
- Year built:2020
- Building area:4,317 sq. ft.
- Lot area:0.15 Acres
Schools
- High school:Riverdale Ridge
- Middle school:Prairie View
- Elementary school:Mary E Pennock
Utilities
- Sewer:Public Sewer
Finances and disclosures
- Price:$635,000
- Price per sq. ft.:$147.09
- Tax amount:$7,754 (2024)
New listings near 1933 Griffin Drive
- New
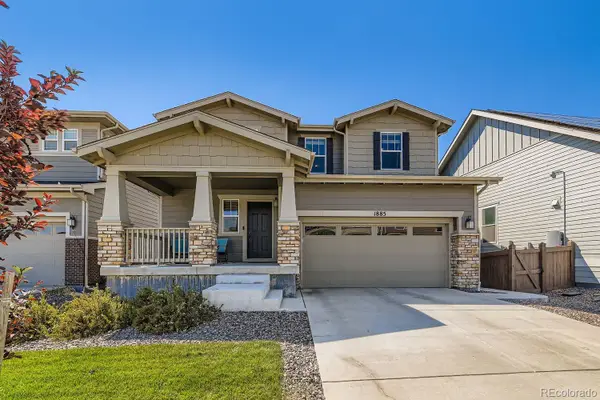 $620,000Active6 beds 4 baths3,956 sq. ft.
$620,000Active6 beds 4 baths3,956 sq. ft.1885 Osprey Drive, Brighton, CO 80601
MLS# 5770263Listed by: HOMESMART REALTY - Coming SoonOpen Sun, 11am to 1pm
 $560,000Coming Soon4 beds 3 baths
$560,000Coming Soon4 beds 3 baths329 Apache Plume Street, Brighton, CO 80601
MLS# 6753290Listed by: 5281 EXCLUSIVE HOMES REALTY - New
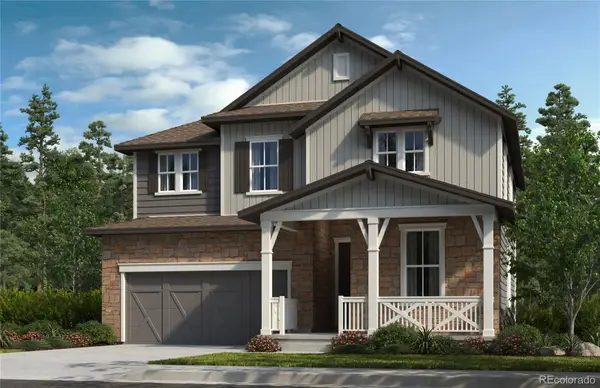 $750,000Active4 beds 3 baths3,942 sq. ft.
$750,000Active4 beds 3 baths3,942 sq. ft.15384 Ivy Street, Brighton, CO 80602
MLS# 7111703Listed by: MB TEAM LASSEN - New
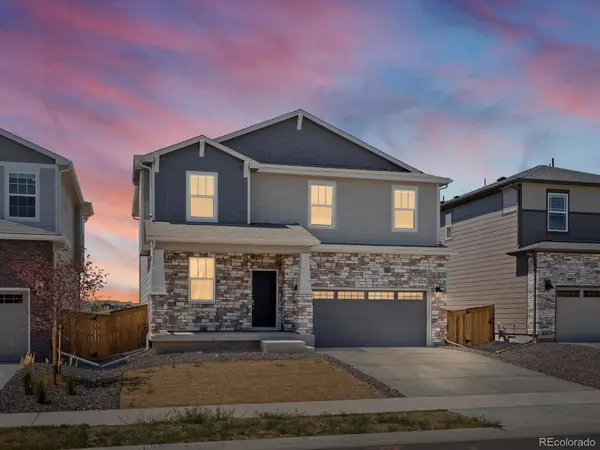 $519,990Active3 beds 3 baths2,312 sq. ft.
$519,990Active3 beds 3 baths2,312 sq. ft.613 Lost Lake Street, Brighton, CO 80601
MLS# 4018410Listed by: KERRIE A. YOUNG (INDEPENDENT) - Open Sun, 1 to 3pmNew
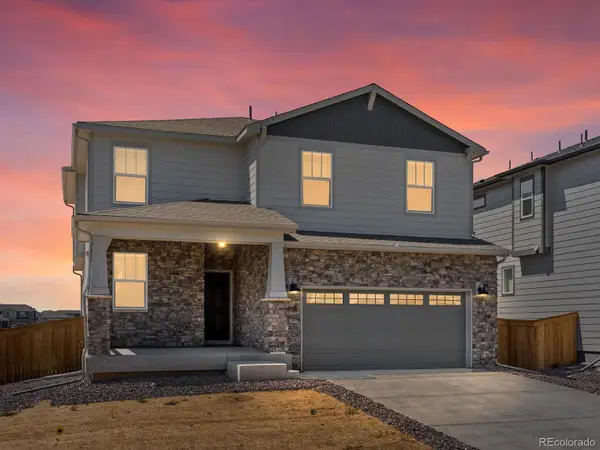 $507,990Active3 beds 3 baths2,109 sq. ft.
$507,990Active3 beds 3 baths2,109 sq. ft.601 Lost Lake Street, Brighton, CO 80601
MLS# 9237283Listed by: KERRIE A. YOUNG (INDEPENDENT) - New
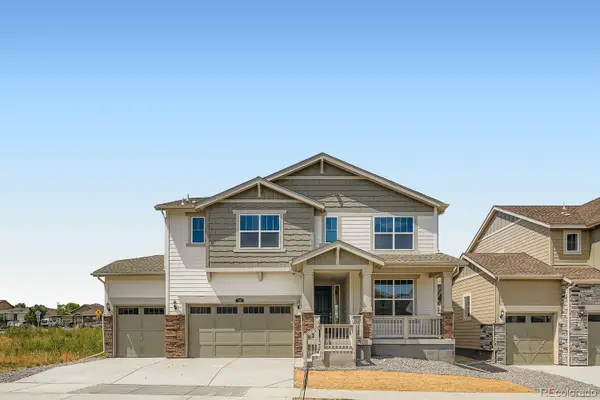 $726,900Active4 beds 4 baths3,898 sq. ft.
$726,900Active4 beds 4 baths3,898 sq. ft.115 Wooten Avenue, Brighton, CO 80601
MLS# 6184902Listed by: RE/MAX PROFESSIONALS - Open Sat, 12 to 2pmNew
 $694,900Active5 beds 5 baths4,507 sq. ft.
$694,900Active5 beds 5 baths4,507 sq. ft.14 Wooten Avenue, Brighton, CO 80601
MLS# 9012588Listed by: RE/MAX PROFESSIONALS - Open Sat, 12 to 2pmNew
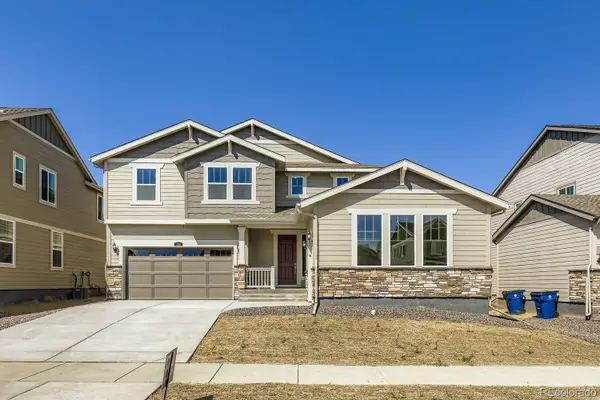 $756,900Active5 beds 4 baths4,266 sq. ft.
$756,900Active5 beds 4 baths4,266 sq. ft.139 Wooten Avenue, Brighton, CO 80601
MLS# 9915299Listed by: RE/MAX PROFESSIONALS - Open Sat, 10am to 12pmNew
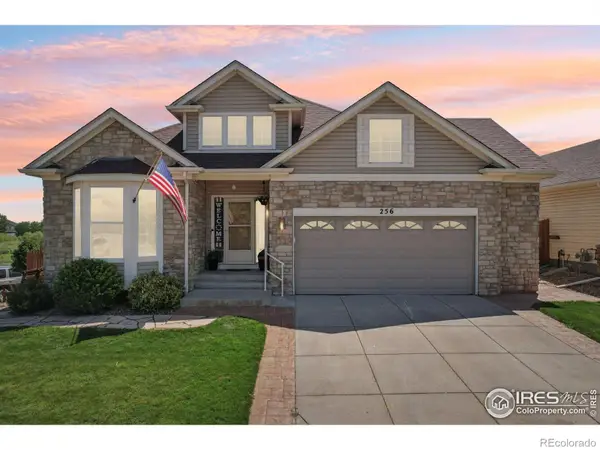 $550,000Active5 beds 3 baths3,000 sq. ft.
$550,000Active5 beds 3 baths3,000 sq. ft.256 Homestead Way, Brighton, CO 80601
MLS# IR1041372Listed by: EXP REALTY LLC - New
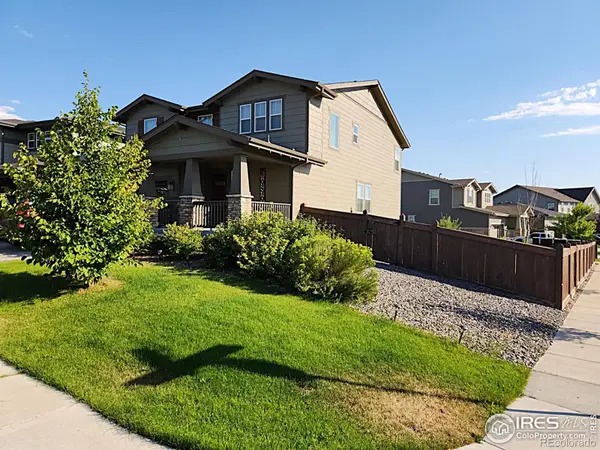 $680,000Active5 beds 4 baths3,956 sq. ft.
$680,000Active5 beds 4 baths3,956 sq. ft.1982 Griffin Drive, Brighton, CO 80601
MLS# IR1041348Listed by: COLORADO DREAM HOMES REALTY

