2126 Wagon Wheel Aly, Brighton, CO 80601
Local realty services provided by:Better Homes and Gardens Real Estate Kenney & Company
2126 Wagon Wheel Aly,Brighton, CO 80601
$488,599
- 3 Beds
- 3 Baths
- 1,606 sq. ft.
- Single family
- Pending
Listed by:tom ullrich303-799-9898
Office:re/max professionals
MLS#:4370445
Source:ML
Price summary
- Price:$488,599
- Price per sq. ft.:$304.23
About this home
New Construction - August Completion! Built by America's Most Trusted Homebuilder. Welcome to the Celeste at 2126 Wagon Wheel Aly in Farmlore. The Celeste is a bright and airy two-story home perfectly placed on an end lot with stunning mountain views. This thoughtfully designed layout features an open main floor with a spacious gathering room, dining area, and kitchen—all filled with natural light from large windows throughout the home. Upstairs, the primary suite offers a peaceful retreat with a 4-piece bath and generous walk-in closet, while two additional bedrooms—each with walk-in closets—and a convenient laundry room complete the second level. Located in Farmlore, a vibrant new community in the heart of Brighton, you’ll enjoy neighborhood parks, a rec center with outdoor pool, a restored 10,000 sq. ft. farmhouse for work and play, and over 11 miles of trails. With a walkable layout and easy access to Prairie Lakes Regional Park, Barr Lake State Park, and the Brighton 27J School District, Farmlore is where views, light, and lifestyle come together. Additional Highlights Include: stainless steel gas range, dual sink vanity at secondary bath, craftsman railing and spindle style stairs, Photos are for representative purposes only. MLS#4370445
Contact an agent
Home facts
- Year built:2025
- Listing ID #:4370445
Rooms and interior
- Bedrooms:3
- Total bathrooms:3
- Full bathrooms:2
- Half bathrooms:1
- Living area:1,606 sq. ft.
Heating and cooling
- Heating:Natural Gas
Structure and exterior
- Roof:Composition
- Year built:2025
- Building area:1,606 sq. ft.
- Lot area:0.07 Acres
Schools
- High school:Riverdale Ridge
- Middle school:Prairie View
- Elementary school:Henderson
Utilities
- Water:Public
- Sewer:Public Sewer
Finances and disclosures
- Price:$488,599
- Price per sq. ft.:$304.23
- Tax amount:$5,400 (2024)
New listings near 2126 Wagon Wheel Aly
- New
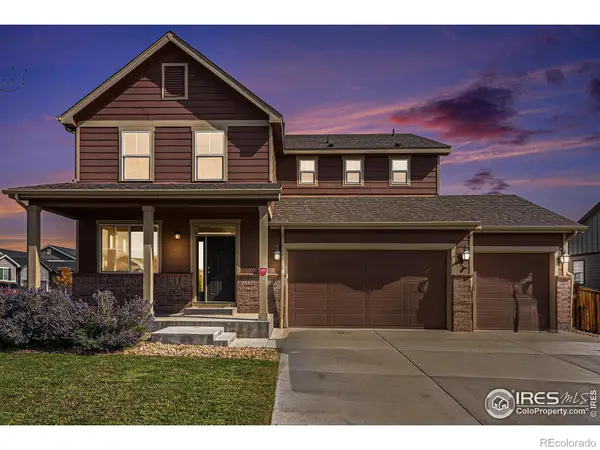 $499,900Active4 beds 3 baths3,477 sq. ft.
$499,900Active4 beds 3 baths3,477 sq. ft.5301 Cherry Blossom Drive, Brighton, CO 80601
MLS# IR1044611Listed by: EXP REALTY LLC - New
 $600,000Active4 beds 3 baths2,743 sq. ft.
$600,000Active4 beds 3 baths2,743 sq. ft.12292 Krameria Street, Brighton, CO 80602
MLS# 9572255Listed by: MB THE W REAL ESTATE GROUP - New
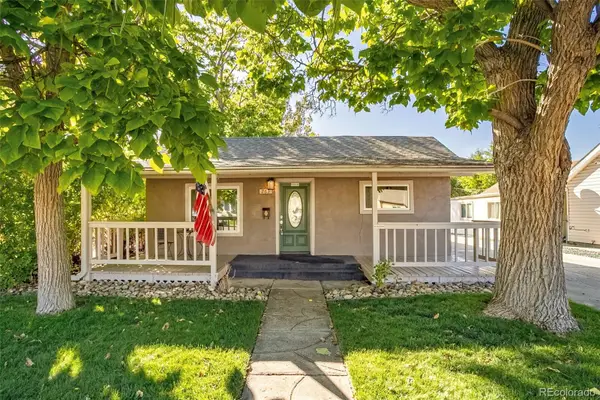 $420,000Active2 beds 2 baths1,078 sq. ft.
$420,000Active2 beds 2 baths1,078 sq. ft.263 N 10th Avenue, Brighton, CO 80601
MLS# 3191990Listed by: MADISON & COMPANY PROPERTIES - Open Sun, 11am to 1pmNew
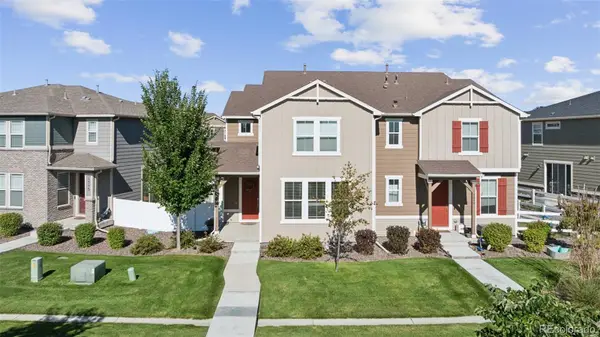 $450,000Active3 beds 3 baths2,098 sq. ft.
$450,000Active3 beds 3 baths2,098 sq. ft.5097 Buckwheat Road, Brighton, CO 80640
MLS# 8546627Listed by: SELLSTATE ALTITUDE REALTY - Open Sun, 11am to 1pmNew
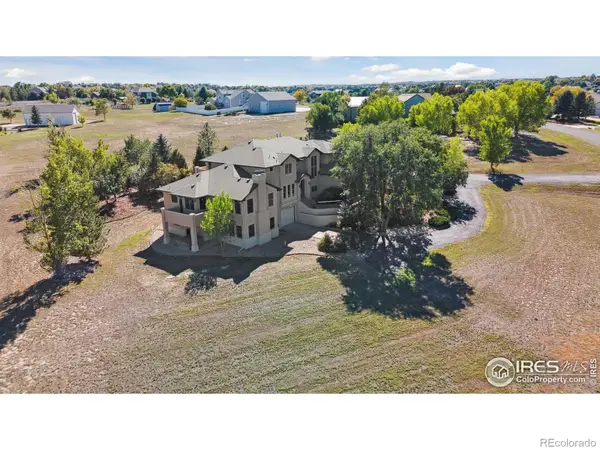 $1,275,000Active4 beds 4 baths5,562 sq. ft.
$1,275,000Active4 beds 4 baths5,562 sq. ft.9880 E 155th Place, Brighton, CO 80602
MLS# 6448628Listed by: RE/MAX MOMENTUM - New
 $549,000Active3 beds 3 baths3,244 sq. ft.
$549,000Active3 beds 3 baths3,244 sq. ft.4749 Mt Shavano Street, Brighton, CO 80601
MLS# 9519692Listed by: DISTINCT REAL ESTATE LLC - New
 $630,000Active9.92 Acres
$630,000Active9.92 Acres14250 Harvest Road, Brighton, CO 80603
MLS# 6134746Listed by: RE/MAX NORTHWEST INC - New
 $595,000Active3 beds 3 baths2,122 sq. ft.
$595,000Active3 beds 3 baths2,122 sq. ft.628 S 16th Avenue, Brighton, CO 80601
MLS# 7396042Listed by: COLDWELL BANKER REALTY 56 - New
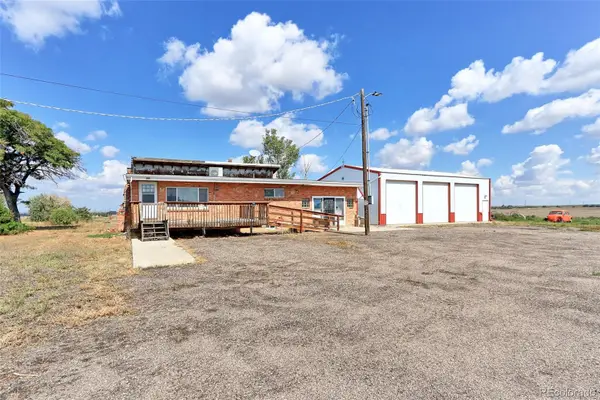 $630,000Active5 beds 3 baths2,222 sq. ft.
$630,000Active5 beds 3 baths2,222 sq. ft.14250 Harvest Road, Brighton, CO 80603
MLS# IR1044599Listed by: RE/MAX NORTHWEST - New
 $374,500Active2 beds 3 baths2,123 sq. ft.
$374,500Active2 beds 3 baths2,123 sq. ft.5624 Killdeer Street, Brighton, CO 80601
MLS# 2593660Listed by: COLORADO HOME REALTY
