214 Blue Bonnet Drive, Brighton, CO 80601
Local realty services provided by:Better Homes and Gardens Real Estate Kenney & Company
Listed by: lexie whiteLexierealtor@gmail.com,303-858-8100
Office: homesmart
MLS#:8191879
Source:ML
Price summary
- Price:$337,500
- Price per sq. ft.:$281.02
- Monthly HOA dues:$230
About this home
Move-In Ready Townhome in Brighton East Farms! Welcome home to this inviting two-story townhome filled with natural light, high ceilings, and an open layout. The main level features a spacious kitchen and dining area with plenty of cabinet and counter space, a pantry, and all appliances included. Newer laminate flooring has been installed in the entry and kitchen area. There’s also a convenient half bath with an extra storage closet. Enjoy the attached 2-car garage with tall ceilings—perfect for adding overhead storage or shelving. Upstairs, you’ll find a primary suite with vaulted ceilings, a full en-suite bathroom with a tub/shower combo, and a large walk-in closet. The second bedroom and additional full bathroom are ideal for guests, a home office, or family. The laundry closet—located on the upper level—fits a full-size washer and dryer for added convenience. This home sits in a welcoming community with parks, open spaces, and walking paths, all just minutes from Highway 76, grocery stores, the Prairie Center Shopping Center, and local restaurants. You’re also just 10 minutes from historic Old Town Brighton, where you can enjoy small businesses, local eateries, breweries, farmers markets, parades, and year-round festivals. Don’t miss the opportunity to own this charming, move-in ready home in one of Brighton’s most desirable neighborhoods!Seller will offer a credit to replace the carpet on the 2nd level.
Contact an agent
Home facts
- Year built:2003
- Listing ID #:8191879
Rooms and interior
- Bedrooms:2
- Total bathrooms:3
- Full bathrooms:2
- Half bathrooms:1
- Living area:1,201 sq. ft.
Heating and cooling
- Cooling:Central Air
- Heating:Forced Air
Structure and exterior
- Roof:Composition
- Year built:2003
- Building area:1,201 sq. ft.
Schools
- High school:Brighton
- Middle school:Overland Trail
- Elementary school:Padilla
Utilities
- Sewer:Public Sewer
Finances and disclosures
- Price:$337,500
- Price per sq. ft.:$281.02
- Tax amount:$2,415 (2024)
New listings near 214 Blue Bonnet Drive
- New
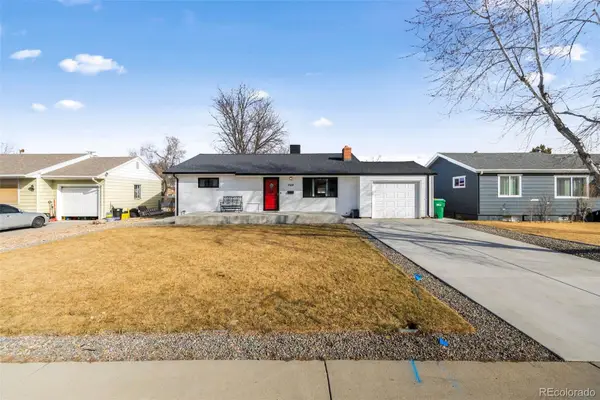 $535,000Active4 beds 2 baths2,448 sq. ft.
$535,000Active4 beds 2 baths2,448 sq. ft.648 S 3rd Avenue, Brighton, CO 80601
MLS# 3636203Listed by: EXP REALTY, LLC - New
 $562,950Active3 beds 3 baths2,252 sq. ft.
$562,950Active3 beds 3 baths2,252 sq. ft.396 Lake Granby Avenue, Brighton, CO 80601
MLS# 4142818Listed by: RICHMOND REALTY INC - New
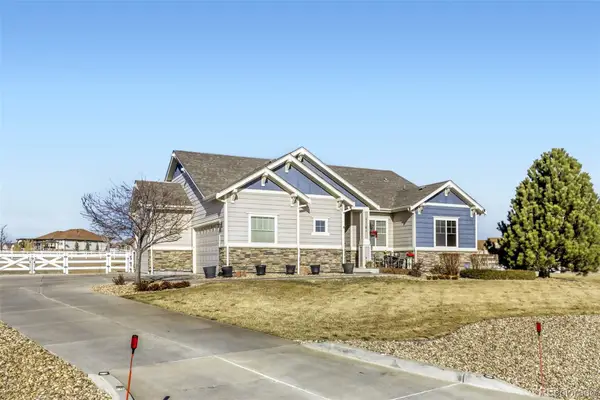 $1,100,000Active4 beds 4 baths3,371 sq. ft.
$1,100,000Active4 beds 4 baths3,371 sq. ft.11181 E 161st Avenue, Brighton, CO 80602
MLS# 6580835Listed by: ELEVATE PROPERTY GROUP LLC - Coming SoonOpen Sun, 12 to 2pm
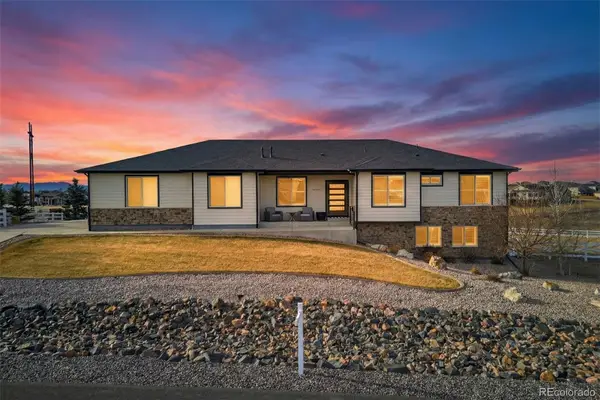 $1,070,000Coming Soon5 beds 5 baths
$1,070,000Coming Soon5 beds 5 baths12621 Uinta Street, Brighton, CO 80602
MLS# 2373080Listed by: ED PRATHER REAL ESTATE - New
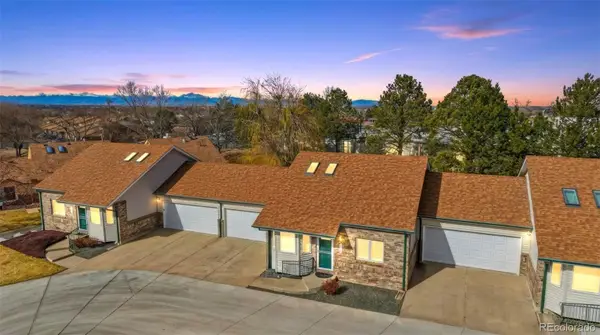 $369,900Active2 beds 2 baths1,219 sq. ft.
$369,900Active2 beds 2 baths1,219 sq. ft.2522 E Egbert Street, Brighton, CO 80601
MLS# 3644488Listed by: LPT REALTY - New
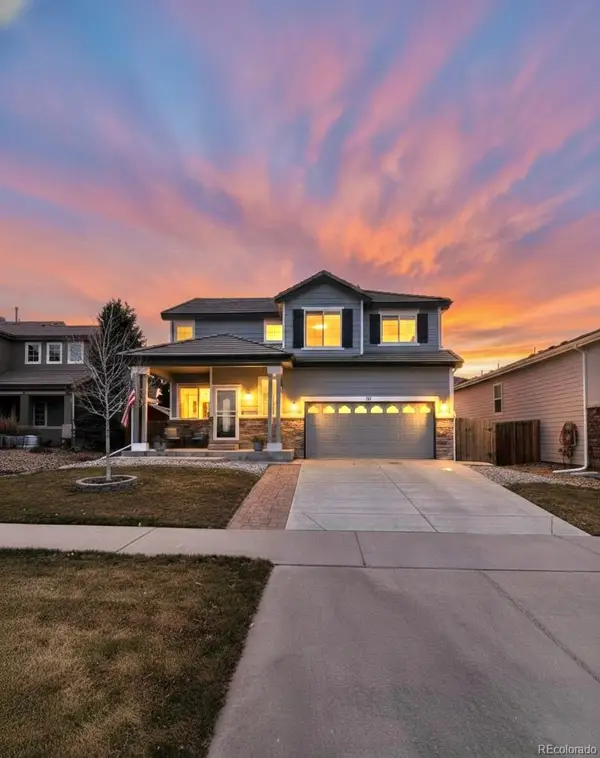 $575,000Active3 beds 3 baths2,438 sq. ft.
$575,000Active3 beds 3 baths2,438 sq. ft.77 N 45th Avenue, Brighton, CO 80601
MLS# 5371247Listed by: RE/MAX NORTHWEST INC - Open Sun, 1 to 3pmNew
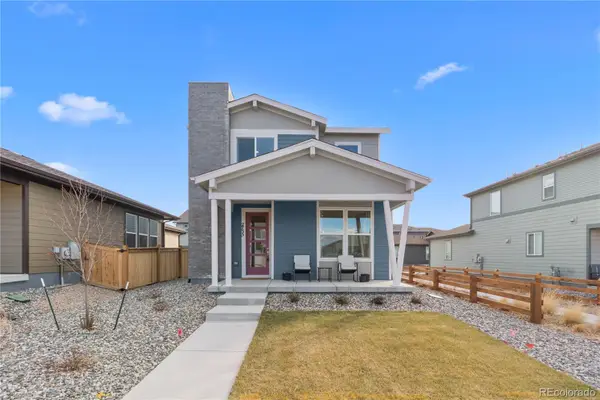 $520,000Active4 beds 3 baths1,876 sq. ft.
$520,000Active4 beds 3 baths1,876 sq. ft.2755 Optimista Place, Brighton, CO 80601
MLS# 7442621Listed by: LPT REALTY - New
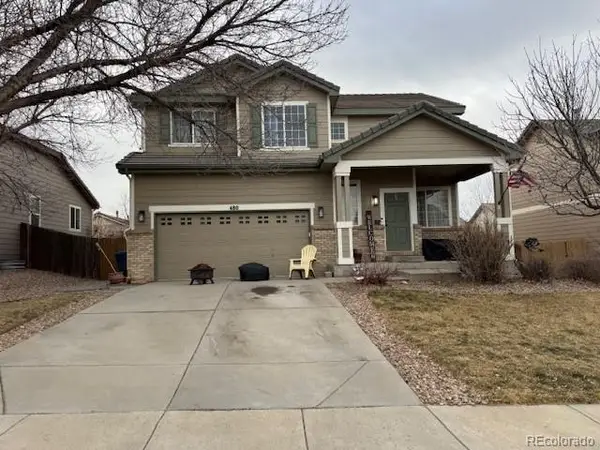 $404,950Active3 beds 3 baths2,648 sq. ft.
$404,950Active3 beds 3 baths2,648 sq. ft.480 Hayloft Way, Brighton, CO 80601
MLS# 1927856Listed by: KELLER WILLIAMS PREFERRED REALTY - New
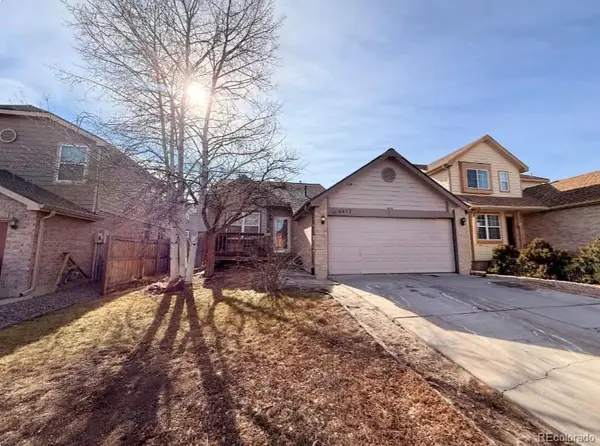 $399,000Active3 beds 2 baths1,243 sq. ft.
$399,000Active3 beds 2 baths1,243 sq. ft.6672 Monaco Way, Brighton, CO 80602
MLS# 5307412Listed by: COLDWELL BANKER REALTY 24 - New
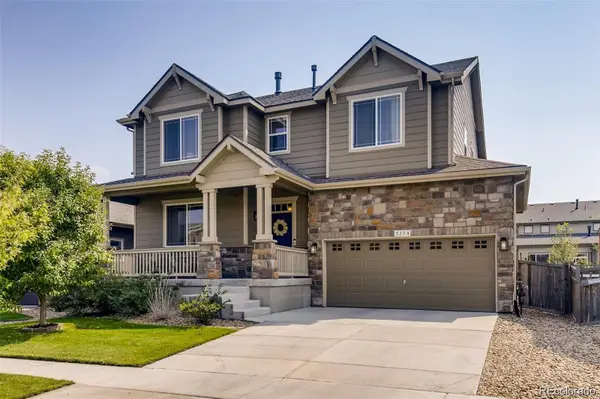 $539,000Active4 beds 3 baths2,819 sq. ft.
$539,000Active4 beds 3 baths2,819 sq. ft.5154 Chicory Circle, Brighton, CO 80601
MLS# 4295980Listed by: FUTURE REALTY

