22 Apache Plume Street, Brighton, CO 80601
Local realty services provided by:Better Homes and Gardens Real Estate Kenney & Company
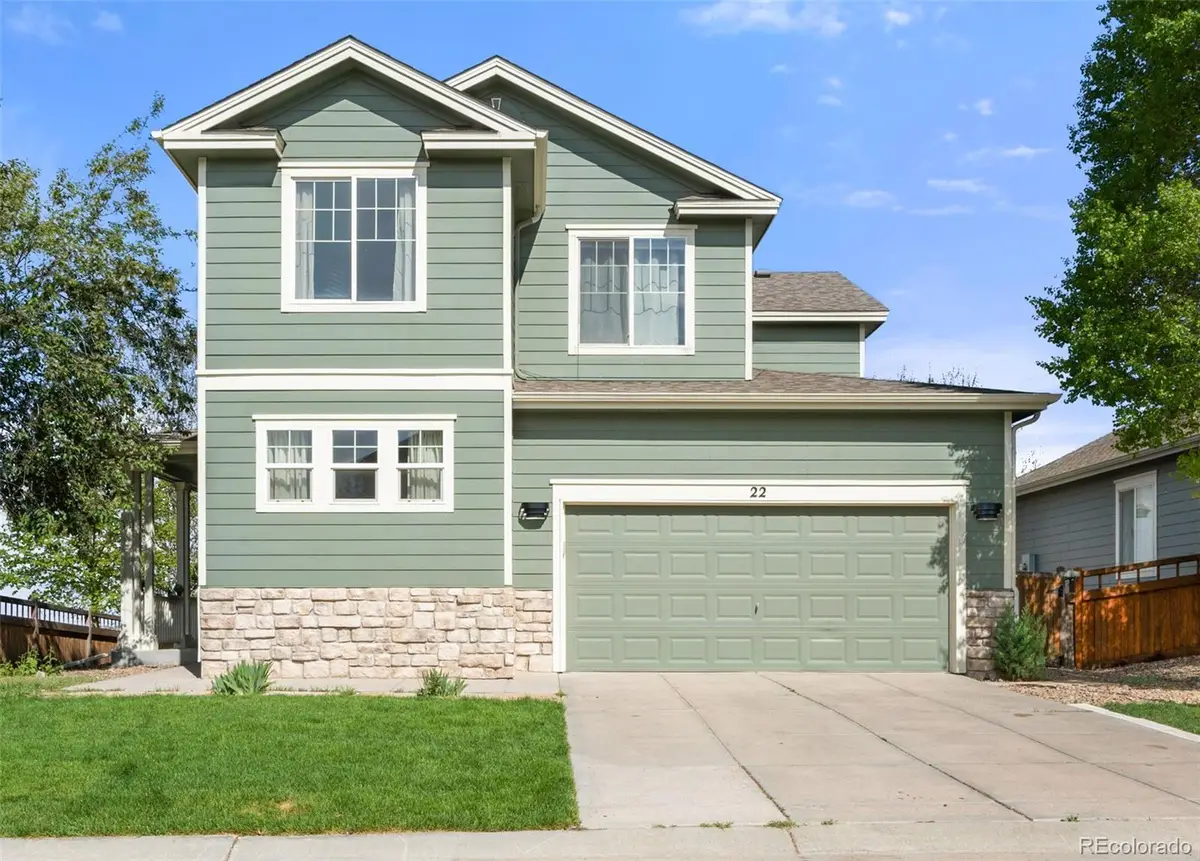


22 Apache Plume Street,Brighton, CO 80601
$529,000
- 5 Beds
- 3 Baths
- 3,045 sq. ft.
- Single family
- Active
Listed by:esmeralda trujilloezmaymax@gmail.com,720-696-3618
Office:keller williams realty downtown llc.
MLS#:5660097
Source:ML
Price summary
- Price:$529,000
- Price per sq. ft.:$173.73
- Monthly HOA dues:$95.67
About this home
Step into comfort in this 5-bedroom Brighton Crossing home featuring a finished basement! You'll love the seamless open floor plan with hardwood floors, an elegant dining room, a light-filled family space, and a kitchen with a custom island and included appliances. Bonus: main floor laundry for effortless living.
Upstairs features a large primary suite with a 5-piece bath and walk-in closet, three more roomy bedrooms, a cozy loft/nook, and a full guest bath. The finished basement includes a full family/media room (TVs stay!), a 5th bedroom, and great storage.
Enjoy a stunning backyard with mature trees, a pergola, outdoor fireplace, and deck—perfect for sunrises or cool, shady evenings. Backs to open space and just down the street from Padilla Elementary. Tons of community perks: pool, Venture Center, fitness center, parks, and more. Conveniently right next to the I-76
Contact an agent
Home facts
- Year built:2004
- Listing Id #:5660097
Rooms and interior
- Bedrooms:5
- Total bathrooms:3
- Full bathrooms:3
- Living area:3,045 sq. ft.
Heating and cooling
- Cooling:Central Air
- Heating:Forced Air, Natural Gas
Structure and exterior
- Roof:Shingle
- Year built:2004
- Building area:3,045 sq. ft.
- Lot area:0.13 Acres
Schools
- High school:Eagle Ridge Academy
- Middle school:Bromley East Charter
- Elementary school:Padilla
Utilities
- Water:Public
- Sewer:Public Sewer
Finances and disclosures
- Price:$529,000
- Price per sq. ft.:$173.73
- Tax amount:$5,874 (2024)
New listings near 22 Apache Plume Street
- New
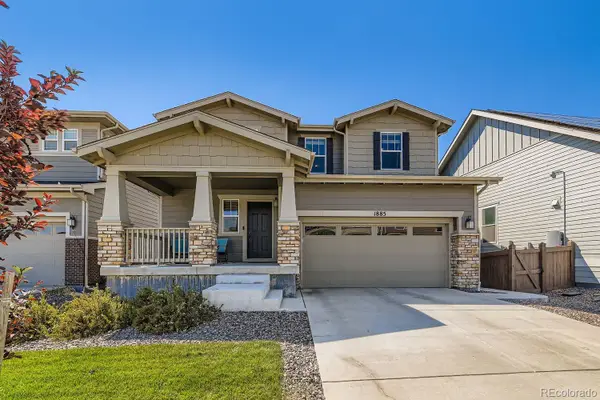 $620,000Active6 beds 4 baths3,956 sq. ft.
$620,000Active6 beds 4 baths3,956 sq. ft.1885 Osprey Drive, Brighton, CO 80601
MLS# 5770263Listed by: HOMESMART REALTY - Coming SoonOpen Sun, 11am to 1pm
 $560,000Coming Soon4 beds 3 baths
$560,000Coming Soon4 beds 3 baths329 Apache Plume Street, Brighton, CO 80601
MLS# 6753290Listed by: 5281 EXCLUSIVE HOMES REALTY - New
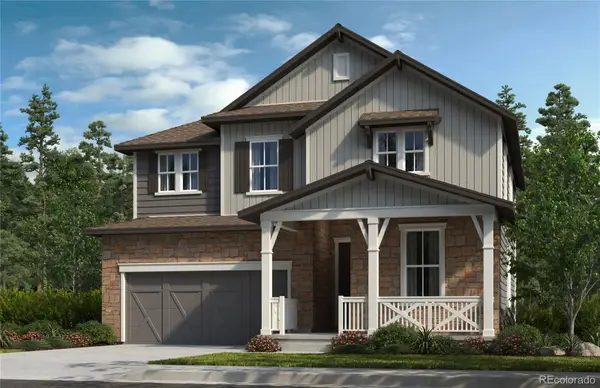 $750,000Active4 beds 3 baths3,942 sq. ft.
$750,000Active4 beds 3 baths3,942 sq. ft.15384 Ivy Street, Brighton, CO 80602
MLS# 7111703Listed by: MB TEAM LASSEN - New
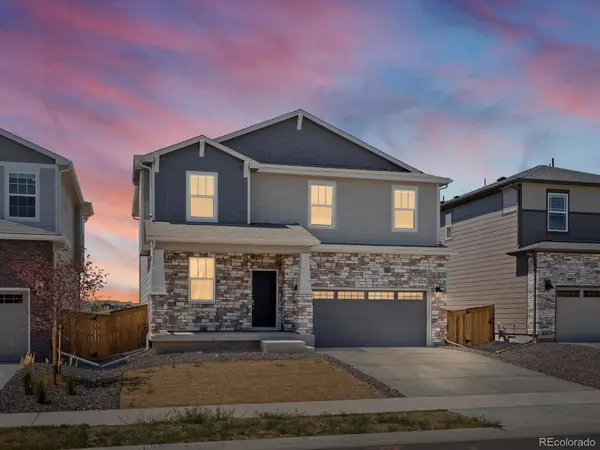 $519,990Active3 beds 3 baths2,312 sq. ft.
$519,990Active3 beds 3 baths2,312 sq. ft.613 Lost Lake Street, Brighton, CO 80601
MLS# 4018410Listed by: KERRIE A. YOUNG (INDEPENDENT) - Open Sun, 1 to 3pmNew
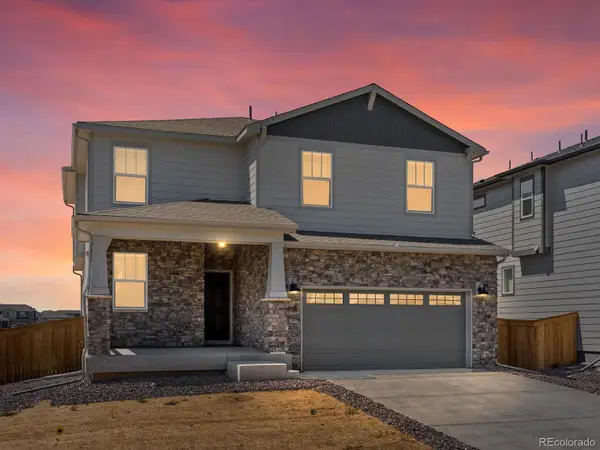 $507,990Active3 beds 3 baths2,109 sq. ft.
$507,990Active3 beds 3 baths2,109 sq. ft.601 Lost Lake Street, Brighton, CO 80601
MLS# 9237283Listed by: KERRIE A. YOUNG (INDEPENDENT) - New
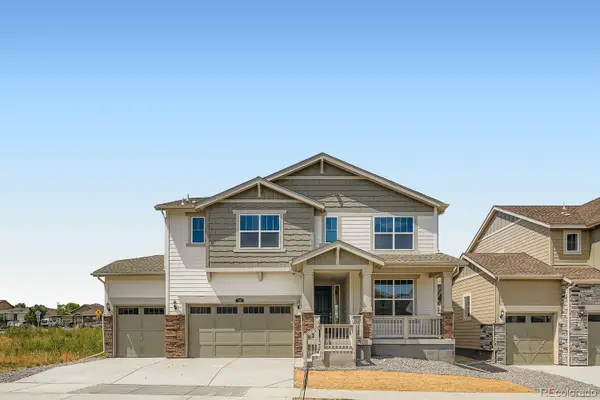 $726,900Active4 beds 4 baths3,898 sq. ft.
$726,900Active4 beds 4 baths3,898 sq. ft.115 Wooten Avenue, Brighton, CO 80601
MLS# 6184902Listed by: RE/MAX PROFESSIONALS - Open Sat, 12 to 2pmNew
 $694,900Active5 beds 5 baths4,507 sq. ft.
$694,900Active5 beds 5 baths4,507 sq. ft.14 Wooten Avenue, Brighton, CO 80601
MLS# 9012588Listed by: RE/MAX PROFESSIONALS - Open Sat, 12 to 2pmNew
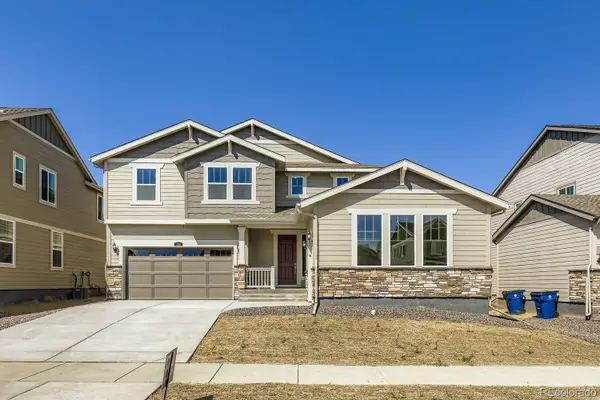 $756,900Active5 beds 4 baths4,266 sq. ft.
$756,900Active5 beds 4 baths4,266 sq. ft.139 Wooten Avenue, Brighton, CO 80601
MLS# 9915299Listed by: RE/MAX PROFESSIONALS - Open Sat, 10am to 12pmNew
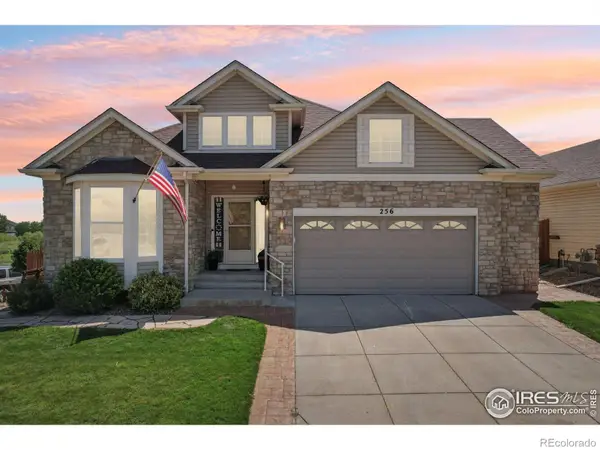 $550,000Active5 beds 3 baths3,000 sq. ft.
$550,000Active5 beds 3 baths3,000 sq. ft.256 Homestead Way, Brighton, CO 80601
MLS# IR1041372Listed by: EXP REALTY LLC - New
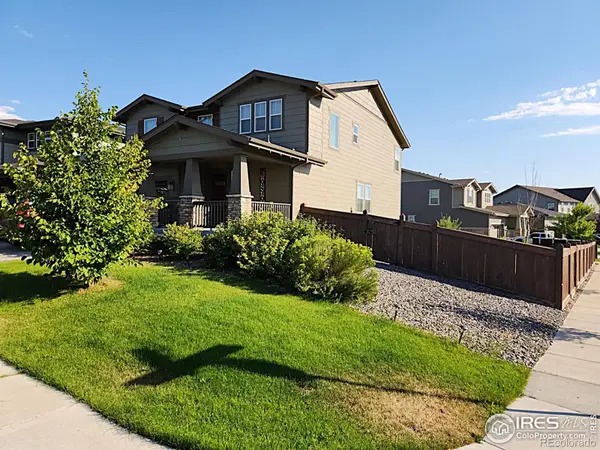 $680,000Active5 beds 4 baths3,956 sq. ft.
$680,000Active5 beds 4 baths3,956 sq. ft.1982 Griffin Drive, Brighton, CO 80601
MLS# IR1041348Listed by: COLORADO DREAM HOMES REALTY

