2283 Serenidad Street, Brighton, CO 80601
Local realty services provided by:Better Homes and Gardens Real Estate Kenney & Company
2283 Serenidad Street,Brighton, CO 80601
$399,950
- 2 Beds
- 3 Baths
- 1,552 sq. ft.
- Single family
- Active
Listed by: erica chouinard, courtney wilsonerica@denvercohomes.com,720-233-6481
Office: re/max professionals
MLS#:3326257
Source:ML
Price summary
- Price:$399,950
- Price per sq. ft.:$257.7
About this home
Brand new and ready to move in, this two-story single-family home by Risewell Homes offers 1,552 square feet of thoughtfully designed living space in Parkway at Prairie Center Village. The Paris plan features 2 bedrooms, 2.5 bathrooms, a 2-car garage, a versatile upper-level loft, and a charming front porch. Step inside to find a welcoming entryway with a convenient powder bath nearby. The open concept main level flows seamlessly between the great room, dining area, and modern kitchen. The U-shaped kitchen is the heart of the home, perfect for cooking, entertaining, and everyday living. Both functional and beautiful, showcasing a generous center island and a spacious pantry. Just off the kitchen, you’ll find access to the attached 2-car garage and a handy under-stair closet for coats or extra storage. Upstairs, a bright and flexible loft provides endless possibilities: a home office, media room, or play area to suit your lifestyle. The primary suite is positioned at the front of the home and features a luxurious private bath with dual sinks, a tiled shower, a water closet, and a walk-in closet. Upper level laundry is conveniently nearby. A second bedroom and full bathroom complete the upper floor. As a High-Performance Home, the Paris plan is built with money saving, energy-efficient features designed to enhance comfort and promote healthier living. Smart home automation technology makes daily life easier, while sustainable construction helps protect the planet for years to come.
Contact an agent
Home facts
- Year built:2025
- Listing ID #:3326257
Rooms and interior
- Bedrooms:2
- Total bathrooms:3
- Full bathrooms:1
- Half bathrooms:1
- Living area:1,552 sq. ft.
Heating and cooling
- Cooling:Central Air
- Heating:Forced Air, Natural Gas
Structure and exterior
- Roof:Composition
- Year built:2025
- Building area:1,552 sq. ft.
- Lot area:0.08 Acres
Schools
- High school:Riverdale Ridge
- Middle school:Vikan
- Elementary school:Henderson
Utilities
- Water:Public
- Sewer:Public Sewer
Finances and disclosures
- Price:$399,950
- Price per sq. ft.:$257.7
- Tax amount:$5,122 (2024)
New listings near 2283 Serenidad Street
- New
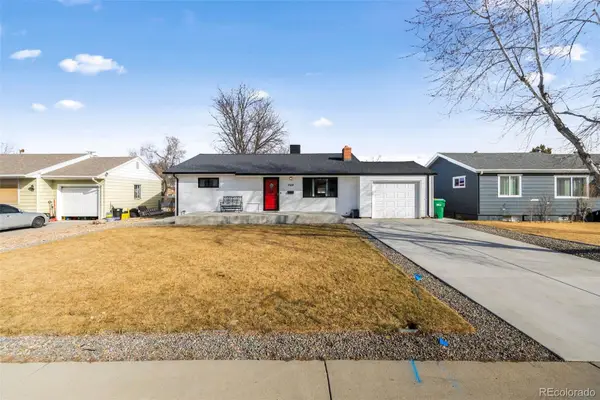 $535,000Active4 beds 2 baths2,448 sq. ft.
$535,000Active4 beds 2 baths2,448 sq. ft.648 S 3rd Avenue, Brighton, CO 80601
MLS# 3636203Listed by: EXP REALTY, LLC - New
 $562,950Active3 beds 3 baths2,252 sq. ft.
$562,950Active3 beds 3 baths2,252 sq. ft.396 Lake Granby Avenue, Brighton, CO 80601
MLS# 4142818Listed by: RICHMOND REALTY INC - New
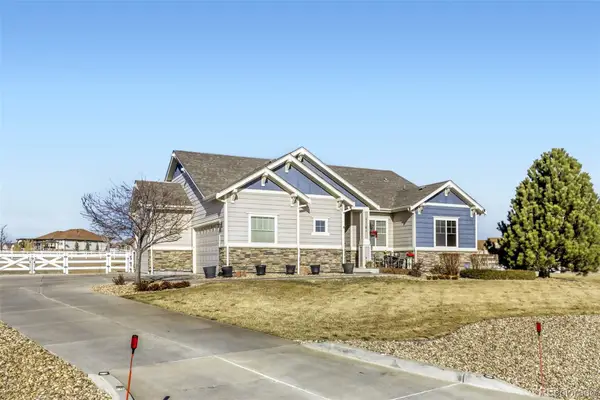 $1,100,000Active4 beds 4 baths3,371 sq. ft.
$1,100,000Active4 beds 4 baths3,371 sq. ft.11181 E 161st Avenue, Brighton, CO 80602
MLS# 6580835Listed by: ELEVATE PROPERTY GROUP LLC - Coming SoonOpen Sun, 12 to 2pm
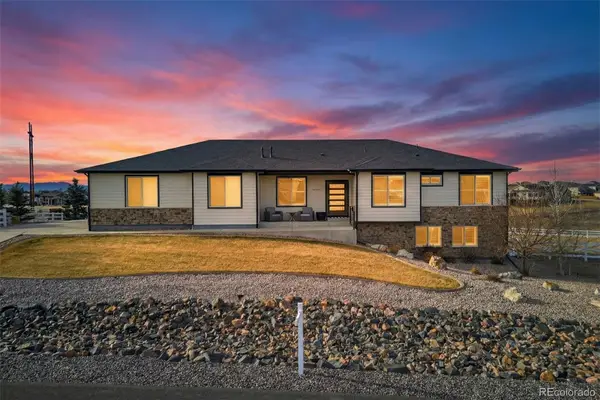 $1,070,000Coming Soon5 beds 5 baths
$1,070,000Coming Soon5 beds 5 baths12621 Uinta Street, Brighton, CO 80602
MLS# 2373080Listed by: ED PRATHER REAL ESTATE - New
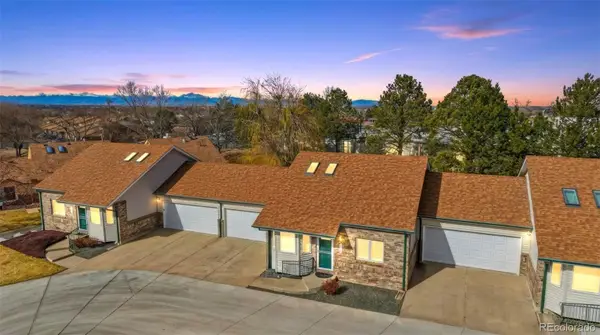 $369,900Active2 beds 2 baths1,219 sq. ft.
$369,900Active2 beds 2 baths1,219 sq. ft.2522 E Egbert Street, Brighton, CO 80601
MLS# 3644488Listed by: LPT REALTY - New
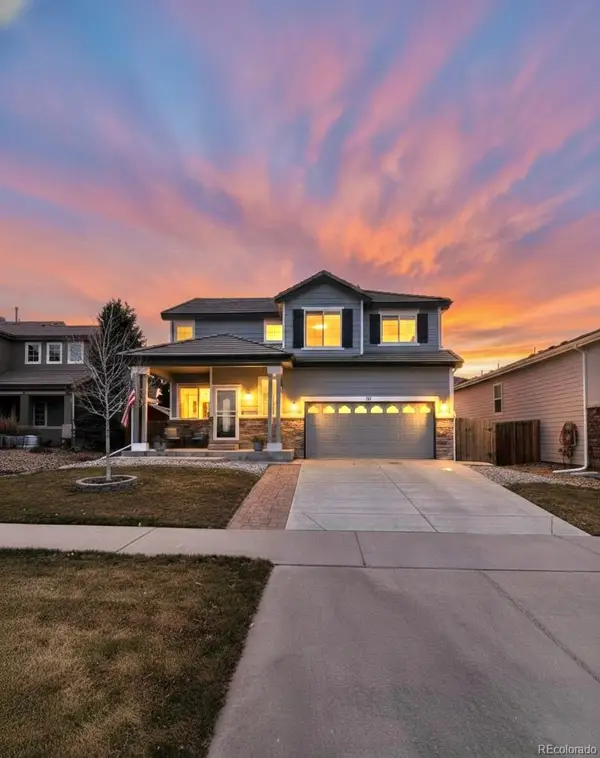 $575,000Active3 beds 3 baths2,438 sq. ft.
$575,000Active3 beds 3 baths2,438 sq. ft.77 N 45th Avenue, Brighton, CO 80601
MLS# 5371247Listed by: RE/MAX NORTHWEST INC - Open Sun, 1 to 3pmNew
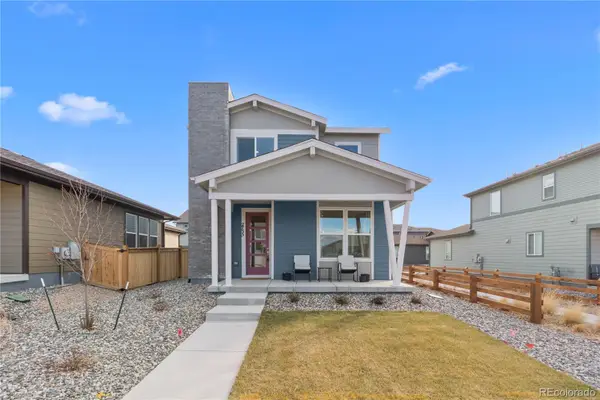 $520,000Active4 beds 3 baths1,876 sq. ft.
$520,000Active4 beds 3 baths1,876 sq. ft.2755 Optimista Place, Brighton, CO 80601
MLS# 7442621Listed by: LPT REALTY - New
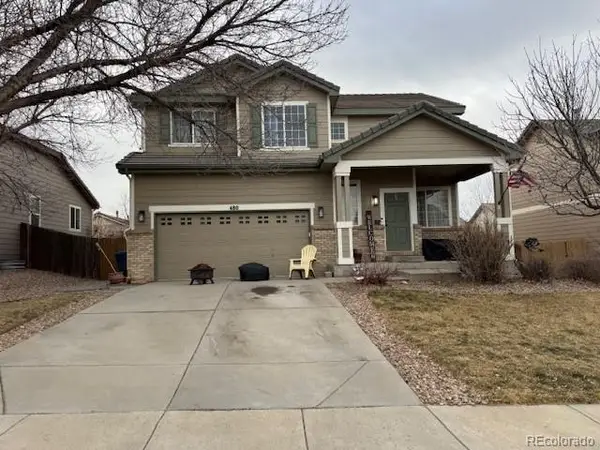 $404,950Active3 beds 3 baths2,648 sq. ft.
$404,950Active3 beds 3 baths2,648 sq. ft.480 Hayloft Way, Brighton, CO 80601
MLS# 1927856Listed by: KELLER WILLIAMS PREFERRED REALTY - New
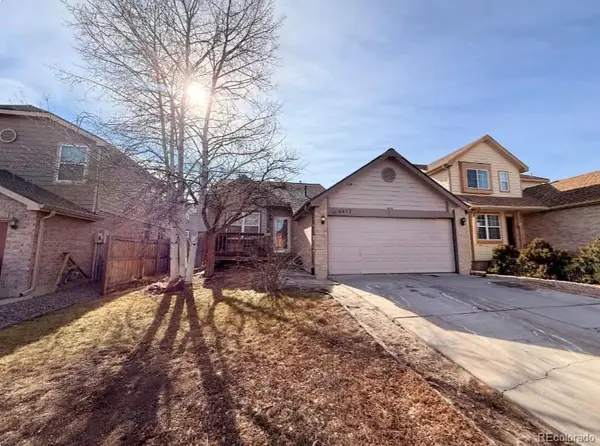 $399,000Active3 beds 2 baths1,243 sq. ft.
$399,000Active3 beds 2 baths1,243 sq. ft.6672 Monaco Way, Brighton, CO 80602
MLS# 5307412Listed by: COLDWELL BANKER REALTY 24 - New
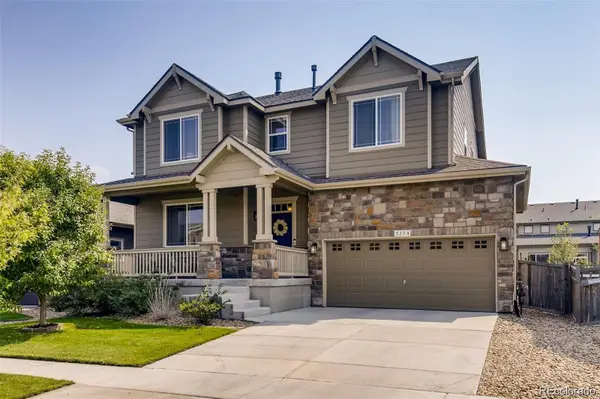 $539,000Active4 beds 3 baths2,819 sq. ft.
$539,000Active4 beds 3 baths2,819 sq. ft.5154 Chicory Circle, Brighton, CO 80601
MLS# 4295980Listed by: FUTURE REALTY

