2328 Ruby Avenue, Brighton, CO 80603
Local realty services provided by:Better Homes and Gardens Real Estate Kenney & Company
Listed by:barrie huffordbarriehufford@gmail.com,303-908-0916
Office:hufford & company inc.
MLS#:8339548
Source:ML
Price summary
- Price:$490,000
- Price per sq. ft.:$192.76
- Monthly HOA dues:$33
About this home
Seller offering buyer $2500 in concessions. Beautiful Silver Peaks 2-story! Open and bright floor plan features a main level built for entertainment. Kitchen has a large dining area, stainless steel appliances, center island, walk in pantry. Gorgeous vinyl floors and new carpet throughout the home. Main level study and half bath finish out the space. Upper level boasts a spacious primary bedroom with 2 walk-in closets and an ensuite bath with double sinks. You’ll also find an additional 3 bedrooms, multi-purpose loft area, laundry room and another full bath. Your new home is perfectly situated in the Silver Peaks development facing open space. This property is located within a short walk to area parks and elementary school, as well as easy access to shopping, restaurants, and entertainment. Quick access to I-76, E-470 and HWY 85 for commuting convenience. Approximately 25 min to DIA as well as Downtown Denver. Buyer to verify all information including, but not limited to square footage, HOA, and schools.
Contact an agent
Home facts
- Year built:2019
- Listing ID #:8339548
Rooms and interior
- Bedrooms:4
- Total bathrooms:3
- Full bathrooms:2
- Half bathrooms:1
- Living area:2,542 sq. ft.
Heating and cooling
- Cooling:Central Air
- Heating:Forced Air
Structure and exterior
- Roof:Composition
- Year built:2019
- Building area:2,542 sq. ft.
- Lot area:0.16 Acres
Schools
- High school:Weld Central
- Middle school:Weld Central
- Elementary school:Lochbuie
Utilities
- Water:Public
- Sewer:Public Sewer
Finances and disclosures
- Price:$490,000
- Price per sq. ft.:$192.76
- Tax amount:$4,660 (2024)
New listings near 2328 Ruby Avenue
- New
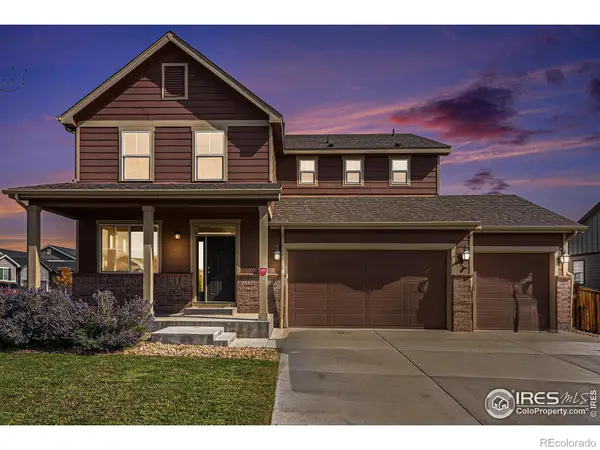 $499,900Active4 beds 3 baths3,477 sq. ft.
$499,900Active4 beds 3 baths3,477 sq. ft.5301 Cherry Blossom Drive, Brighton, CO 80601
MLS# IR1044611Listed by: EXP REALTY LLC - New
 $600,000Active4 beds 3 baths2,743 sq. ft.
$600,000Active4 beds 3 baths2,743 sq. ft.12292 Krameria Street, Brighton, CO 80602
MLS# 9572255Listed by: MB THE W REAL ESTATE GROUP - New
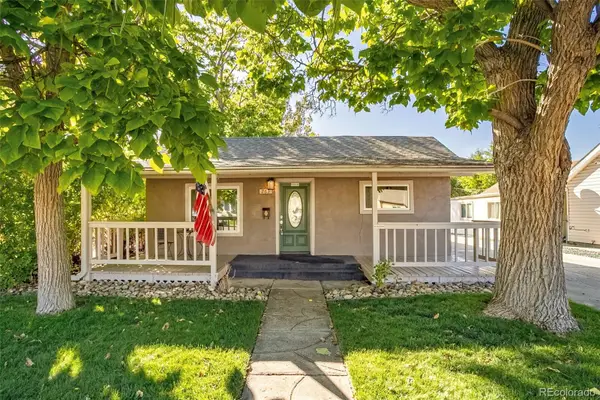 $420,000Active2 beds 2 baths1,078 sq. ft.
$420,000Active2 beds 2 baths1,078 sq. ft.263 N 10th Avenue, Brighton, CO 80601
MLS# 3191990Listed by: MADISON & COMPANY PROPERTIES - Open Sun, 11am to 1pmNew
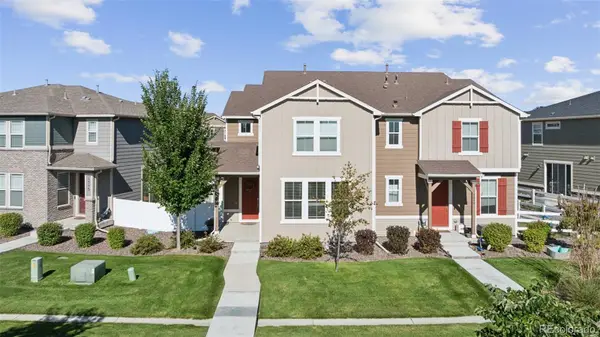 $450,000Active3 beds 3 baths2,098 sq. ft.
$450,000Active3 beds 3 baths2,098 sq. ft.5097 Buckwheat Road, Brighton, CO 80640
MLS# 8546627Listed by: SELLSTATE ALTITUDE REALTY - Open Sun, 11am to 1pmNew
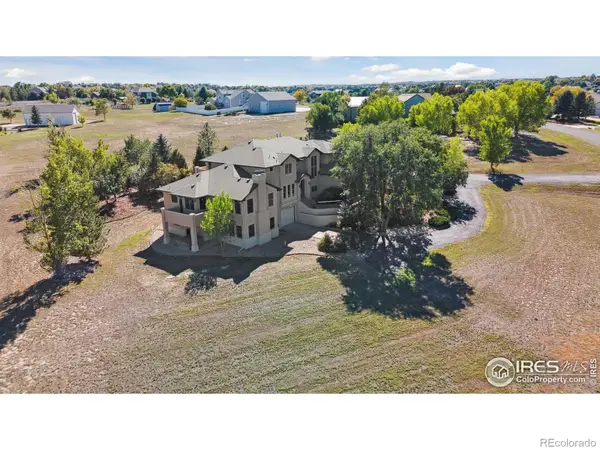 $1,275,000Active4 beds 4 baths5,562 sq. ft.
$1,275,000Active4 beds 4 baths5,562 sq. ft.9880 E 155th Place, Brighton, CO 80602
MLS# 6448628Listed by: RE/MAX MOMENTUM - New
 $549,000Active3 beds 3 baths3,244 sq. ft.
$549,000Active3 beds 3 baths3,244 sq. ft.4749 Mt Shavano Street, Brighton, CO 80601
MLS# 9519692Listed by: DISTINCT REAL ESTATE LLC - New
 $630,000Active9.92 Acres
$630,000Active9.92 Acres14250 Harvest Road, Brighton, CO 80603
MLS# 6134746Listed by: RE/MAX NORTHWEST INC - New
 $595,000Active3 beds 3 baths2,122 sq. ft.
$595,000Active3 beds 3 baths2,122 sq. ft.628 S 16th Avenue, Brighton, CO 80601
MLS# 7396042Listed by: COLDWELL BANKER REALTY 56 - New
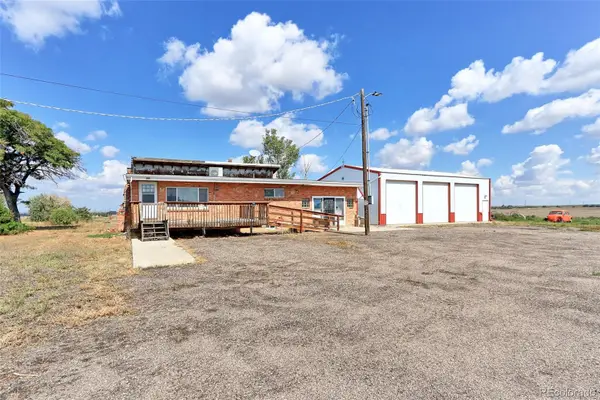 $630,000Active5 beds 3 baths2,222 sq. ft.
$630,000Active5 beds 3 baths2,222 sq. ft.14250 Harvest Road, Brighton, CO 80603
MLS# IR1044599Listed by: RE/MAX NORTHWEST - New
 $374,500Active2 beds 3 baths2,123 sq. ft.
$374,500Active2 beds 3 baths2,123 sq. ft.5624 Killdeer Street, Brighton, CO 80601
MLS# 2593660Listed by: COLORADO HOME REALTY
