23753 E 155th Way, Brighton, CO 80603
Local realty services provided by:Better Homes and Gardens Real Estate Kenney & Company
Upcoming open houses
- Sun, Feb 1512:00 pm - 03:00 pm
Listed by: jenifer vigil, suleyma garcia rodriguezjeniferteam360@gmail.com,720-322-6858
Office: 360 real estate inc
MLS#:2245060
Source:ML
Price summary
- Price:$883,000
- Price per sq. ft.:$271.03
About this home
Welcome to 23753 E 155th Way, a cozy 3-bedroom, 3-bathroom home that combines the serenity of country living with the convenience of city proximity. The heart of this home is on the main floor, featuring a spacious primary suite with a cozy sitting area, an en suite bathroom, and dual closets for ample storage. A secondary bedroom, quant living room, and a formal dining room with custom bump-outs add to the home’s charm. The open kitchen features chic white cabinets, granite countertops, all appliances, and a walk-in pantry with built in cabinets. An adjoining eat-in dining area provides a perfect space for casual meals, additional storage with even more cabinets and direct access to the 3-car attached garage. The walk-out basement is perfect for entertaining and includes a large laundry room with an attached storage area, multiple exits to the backyard, and a generously sized secondary bedroom with double closets. Additionally, there’s an office that can double as a fourth bedroom, a full bathroom, and rough-ins ready for a second kitchen or wet bar, offering versatility to suit your lifestyle and needs. Nestled on a sprawling 2.3-acre lot in a quiet neighborhood, this property is just 10-15 minutes from major highways, shopping, dining, healthcare facilities, schools and Barr Lake. The outdoor amenities are equally impressive with a large circle driveway, a detached 3-car garage/shop and a greenhouse that can be used for many purposes. The massive 40x60 barn/shop with a 25-foot attached lean-to is ideal for any hobbyist, animal lover or to store larger equipment. All shops are equipped with electricity and an external water spigot. An oversized RV/hay storage area and a heated water tank for animals make this home perfectly equipped for country living. If you’re seeking a peaceful, rural setting without sacrificing access to urban conveniences, this is the ideal home for you. Bring all your animals, toys and vehicles and enjoy everything this home has to offer.
Contact an agent
Home facts
- Year built:1998
- Listing ID #:2245060
Rooms and interior
- Bedrooms:3
- Total bathrooms:3
- Full bathrooms:1
- Living area:3,258 sq. ft.
Heating and cooling
- Cooling:Central Air
- Heating:Forced Air
Structure and exterior
- Roof:Composition
- Year built:1998
- Building area:3,258 sq. ft.
- Lot area:2.37 Acres
Schools
- High school:Brighton
- Middle school:Overland Trail
- Elementary school:Mary E Pennock
Utilities
- Water:Well
- Sewer:Septic Tank
Finances and disclosures
- Price:$883,000
- Price per sq. ft.:$271.03
- Tax amount:$4,327 (2024)
New listings near 23753 E 155th Way
- New
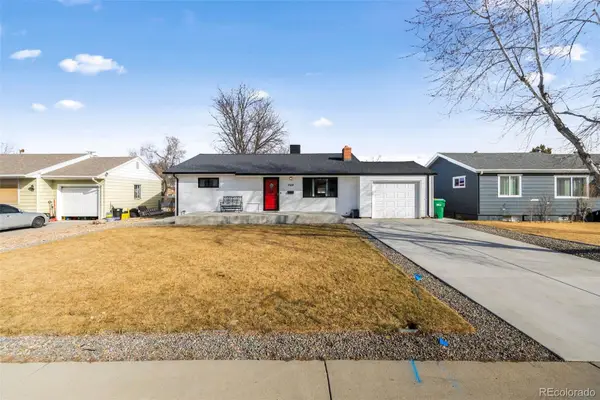 $535,000Active4 beds 2 baths2,448 sq. ft.
$535,000Active4 beds 2 baths2,448 sq. ft.648 S 3rd Avenue, Brighton, CO 80601
MLS# 3636203Listed by: EXP REALTY, LLC - New
 $562,950Active3 beds 3 baths2,252 sq. ft.
$562,950Active3 beds 3 baths2,252 sq. ft.396 Lake Granby Avenue, Brighton, CO 80601
MLS# 4142818Listed by: RICHMOND REALTY INC - New
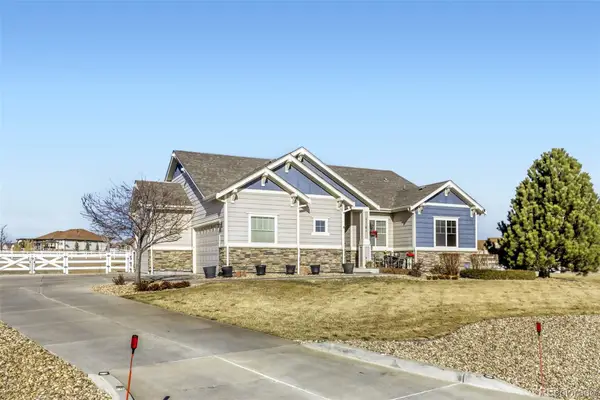 $1,100,000Active4 beds 4 baths3,371 sq. ft.
$1,100,000Active4 beds 4 baths3,371 sq. ft.11181 E 161st Avenue, Brighton, CO 80602
MLS# 6580835Listed by: ELEVATE PROPERTY GROUP LLC - Coming SoonOpen Sun, 12 to 2pm
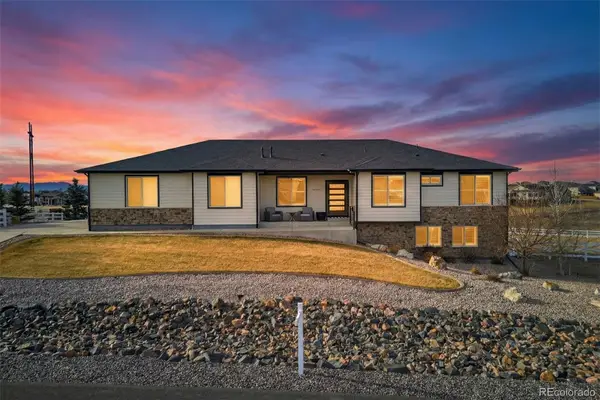 $1,070,000Coming Soon5 beds 5 baths
$1,070,000Coming Soon5 beds 5 baths12621 Uinta Street, Brighton, CO 80602
MLS# 2373080Listed by: ED PRATHER REAL ESTATE - New
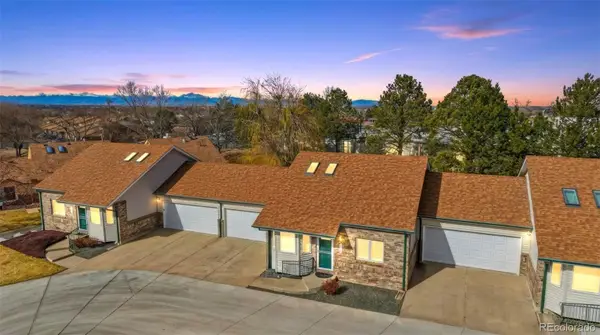 $369,900Active2 beds 2 baths1,219 sq. ft.
$369,900Active2 beds 2 baths1,219 sq. ft.2522 E Egbert Street, Brighton, CO 80601
MLS# 3644488Listed by: LPT REALTY - New
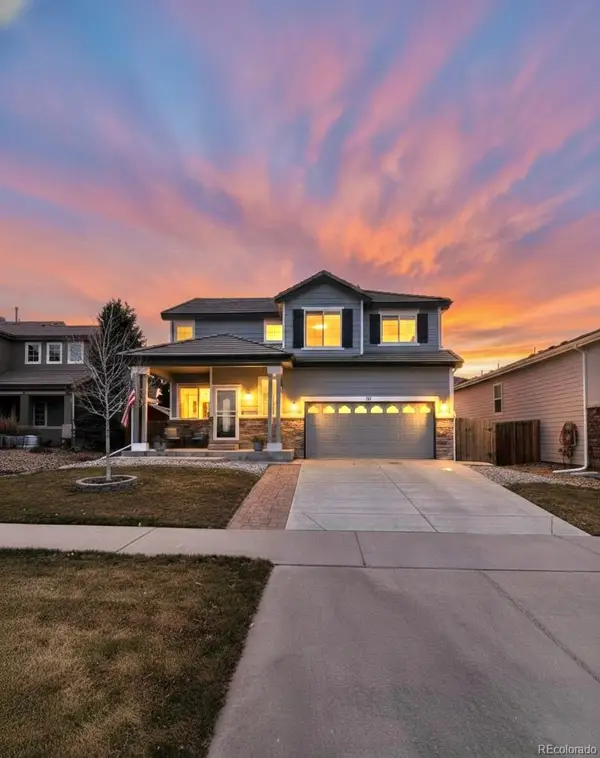 $575,000Active3 beds 3 baths2,438 sq. ft.
$575,000Active3 beds 3 baths2,438 sq. ft.77 N 45th Avenue, Brighton, CO 80601
MLS# 5371247Listed by: RE/MAX NORTHWEST INC - Open Sun, 1 to 3pmNew
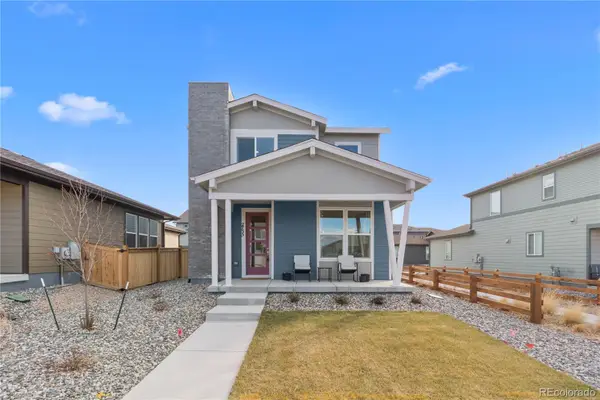 $520,000Active4 beds 3 baths1,876 sq. ft.
$520,000Active4 beds 3 baths1,876 sq. ft.2755 Optimista Place, Brighton, CO 80601
MLS# 7442621Listed by: LPT REALTY - New
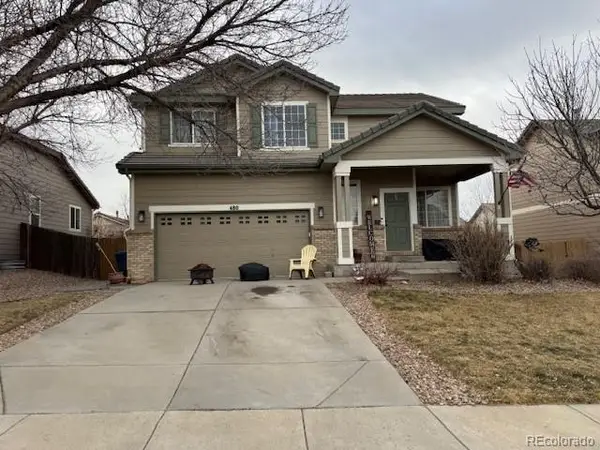 $404,950Active3 beds 3 baths2,648 sq. ft.
$404,950Active3 beds 3 baths2,648 sq. ft.480 Hayloft Way, Brighton, CO 80601
MLS# 1927856Listed by: KELLER WILLIAMS PREFERRED REALTY - New
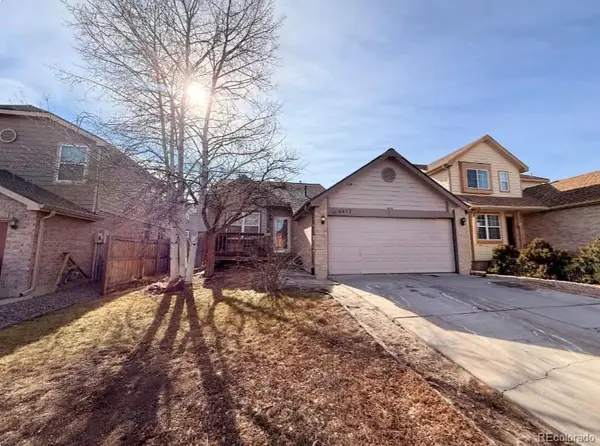 $399,000Active3 beds 2 baths1,243 sq. ft.
$399,000Active3 beds 2 baths1,243 sq. ft.6672 Monaco Way, Brighton, CO 80602
MLS# 5307412Listed by: COLDWELL BANKER REALTY 24 - New
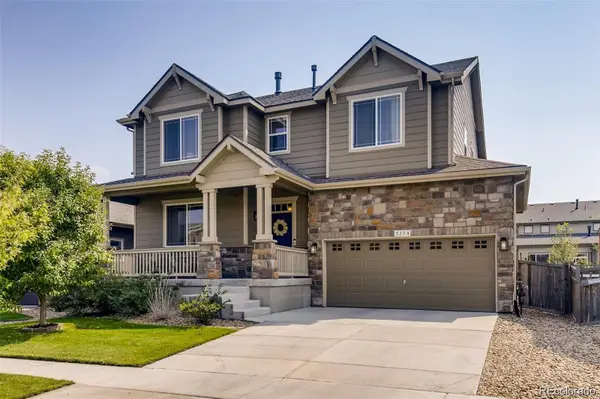 $539,000Active4 beds 3 baths2,819 sq. ft.
$539,000Active4 beds 3 baths2,819 sq. ft.5154 Chicory Circle, Brighton, CO 80601
MLS# 4295980Listed by: FUTURE REALTY

