2769 Milagro Drive, Brighton, CO 80601
Local realty services provided by:Better Homes and Gardens Real Estate Kenney & Company
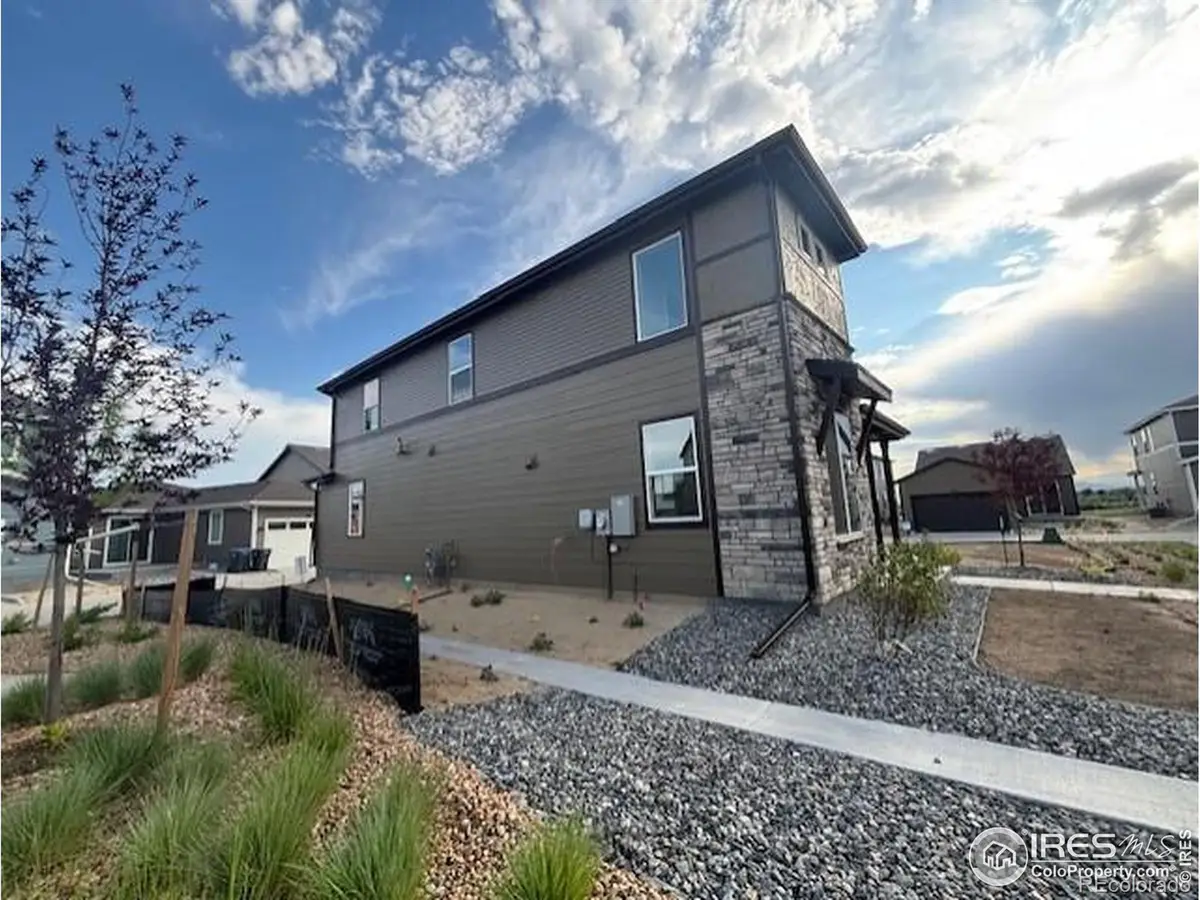
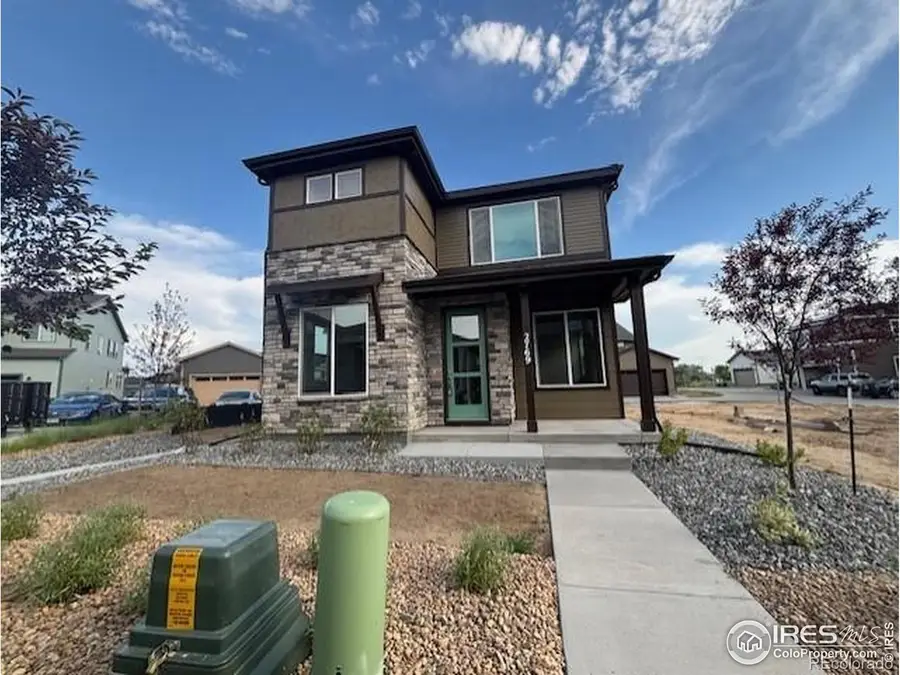

2769 Milagro Drive,Brighton, CO 80601
$491,000
- 3 Beds
- 3 Baths
- 1,648 sq. ft.
- Single family
- Pending
Listed by:erica chouinard3037999898
Office:re/max professionals dtc
MLS#:IR1029431
Source:ML
Price summary
- Price:$491,000
- Price per sq. ft.:$297.94
- Monthly HOA dues:$135
About this home
This home is eligible for a below-market fixed interest rate through Landsea Homes' preferred lender, available for a limited time. Terms and conditions apply, contact the onsite sales associate for more information! This home is estimated to be completed in early June, 2025 and is only one of the homes remaining featuring the Vienna floor plan at our Parkway community so hurry in today before it's too late! As you walk past the front porch and into the entryway of the home, you're greeted by the open concept main living area. The dining area, kitchen, and great room flow effortlessly between one another which is perfect for entertaining guests or keeping an eye on little ones while you're cooking. The L-shaped kitchen features a large center island, pantry. and tiled backsplash. At the back of the home, you'll have a coat closet as you enter from the 2-car garage and a powder bath. Heading up the stairs to the second level, you'll find the second and third bedroom to your right both with walk-in closets. If you don't need three bedrooms, utilize one of the bedrooms as a home office, yoga studio, kid's play room, outdoor gear room or any additional space you need. Just outside the two bedrooms, you'll have a full bathroom and the convenience of having a laundry room centralized to the upper level. Positioned at the front of the home, you'll find the primary bedroom with its own private bathroom which features a double sink vanity, tiled shower, water closet, and a large walk-in closet.
Contact an agent
Home facts
- Year built:2025
- Listing Id #:IR1029431
Rooms and interior
- Bedrooms:3
- Total bathrooms:3
- Full bathrooms:1
- Half bathrooms:1
- Living area:1,648 sq. ft.
Heating and cooling
- Cooling:Central Air
- Heating:Forced Air
Structure and exterior
- Roof:Composition
- Year built:2025
- Building area:1,648 sq. ft.
- Lot area:0.07 Acres
Schools
- High school:Riverdale Ridge
- Middle school:Vikan
- Elementary school:Henderson
Utilities
- Water:Public
Finances and disclosures
- Price:$491,000
- Price per sq. ft.:$297.94
- Tax amount:$5,352 (2024)
New listings near 2769 Milagro Drive
- New
 $736,649Active3 beds 3 baths3,384 sq. ft.
$736,649Active3 beds 3 baths3,384 sq. ft.15438 Kearney Street, Brighton, CO 80602
MLS# 4286706Listed by: MB TEAM LASSEN - New
 $725,000Active4 beds 3 baths3,694 sq. ft.
$725,000Active4 beds 3 baths3,694 sq. ft.2155 Farmlore Drive, Brighton, CO 80601
MLS# 9142902Listed by: MB TEAM LASSEN - New
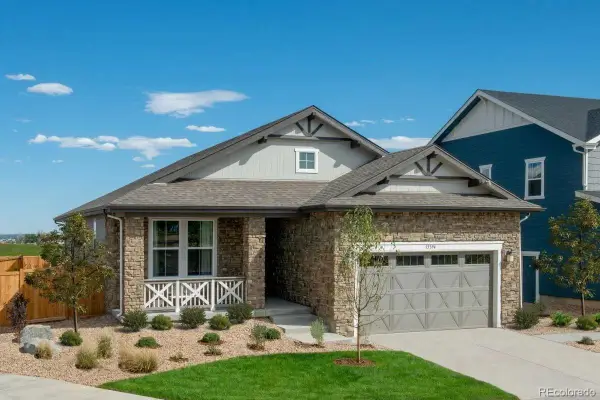 $775,000Active4 beds 3 baths3,647 sq. ft.
$775,000Active4 beds 3 baths3,647 sq. ft.15394 Ivy Street, Brighton, CO 80602
MLS# 1593567Listed by: MB TEAM LASSEN - New
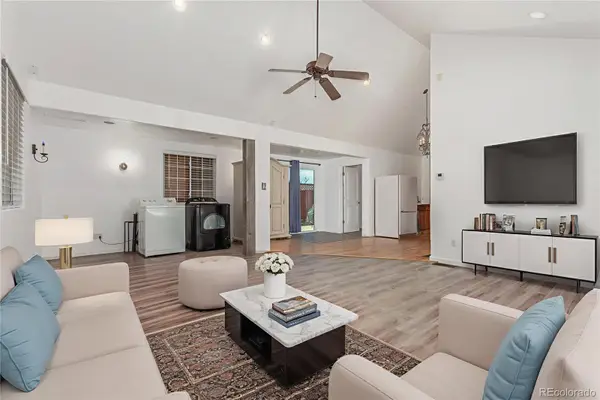 $975,000Active7 beds 5 baths4,019 sq. ft.
$975,000Active7 beds 5 baths4,019 sq. ft.310 S 2nd Avenue, Brighton, CO 80601
MLS# 7058164Listed by: EXP REALTY, LLC - New
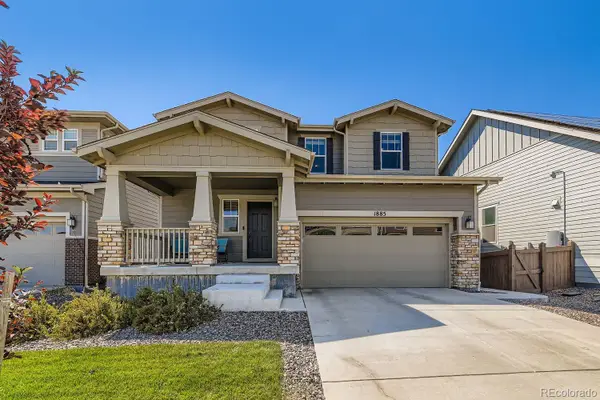 $620,000Active6 beds 4 baths3,956 sq. ft.
$620,000Active6 beds 4 baths3,956 sq. ft.1885 Osprey Drive, Brighton, CO 80601
MLS# 5770263Listed by: HOMESMART REALTY - Coming SoonOpen Sun, 11am to 1pm
 $560,000Coming Soon4 beds 3 baths
$560,000Coming Soon4 beds 3 baths329 Apache Plume Street, Brighton, CO 80601
MLS# 6753290Listed by: 5281 EXCLUSIVE HOMES REALTY - New
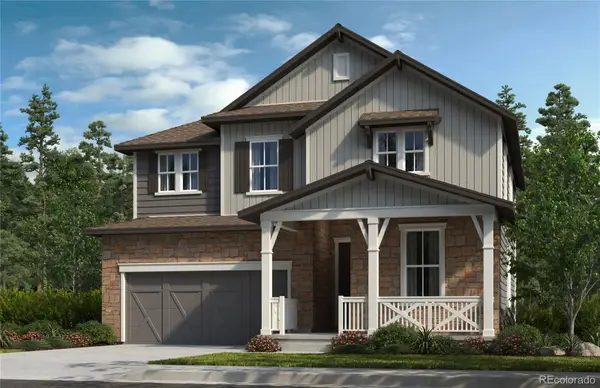 $750,000Active4 beds 3 baths3,942 sq. ft.
$750,000Active4 beds 3 baths3,942 sq. ft.15384 Ivy Street, Brighton, CO 80602
MLS# 7111703Listed by: MB TEAM LASSEN - New
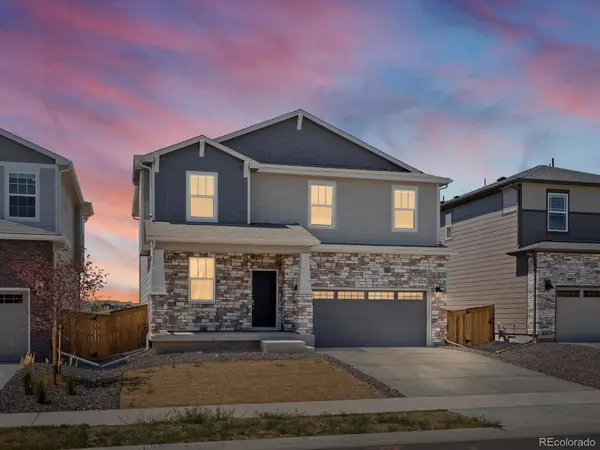 $519,990Active3 beds 3 baths2,312 sq. ft.
$519,990Active3 beds 3 baths2,312 sq. ft.613 Lost Lake Street, Brighton, CO 80601
MLS# 4018410Listed by: KERRIE A. YOUNG (INDEPENDENT) - Open Sun, 1 to 3pmNew
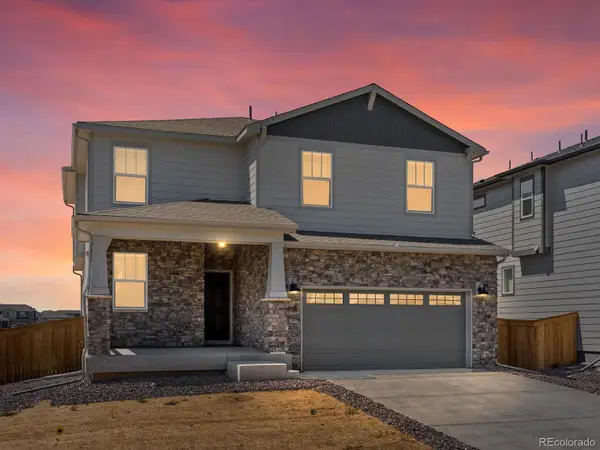 $507,990Active3 beds 3 baths2,109 sq. ft.
$507,990Active3 beds 3 baths2,109 sq. ft.601 Lost Lake Street, Brighton, CO 80601
MLS# 9237283Listed by: KERRIE A. YOUNG (INDEPENDENT) - New
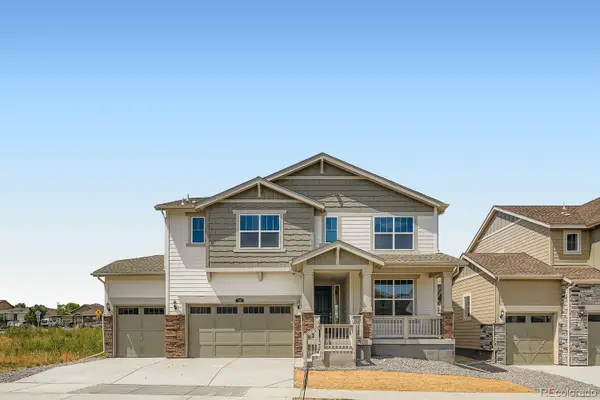 $726,900Active4 beds 4 baths3,898 sq. ft.
$726,900Active4 beds 4 baths3,898 sq. ft.115 Wooten Avenue, Brighton, CO 80601
MLS# 6184902Listed by: RE/MAX PROFESSIONALS

