28550 E 159th Avenue, Brighton, CO 80603
Local realty services provided by:Better Homes and Gardens Real Estate Kenney & Company
Listed by: jennifer sheldonJENNIFER.SHELDON@REMAX.NET,303-829-6299
Office: re/max alliance northeast
MLS#:4399743
Source:ML
Price summary
- Price:$2,490,000
- Price per sq. ft.:$350.65
- Monthly HOA dues:$35
About this home
Luxury Living Redefined - Custom-Built Estate with In-Law Suite AND 1,500 sq ft 3-Bedroom ADU! Stunning estate situated on 2.5 acres within an exclusive, luxury equestrian community with mountain views located just 5 miles east of Brighton. Designed for luxury living, this property provides unparalleled versatility, making it perfect for multi-generational living or generating rental income, featuring a total of 9 bedrooms, 8 bathrooms, 4 laundry rooms/closets, and 3 full kitchens, with the option to add a fourth kitchen in the basement. From the moment you step inside, you’ll notice the exceptional attention to detail throughout the home. Each kitchen is equipped with top-of-the-line appliances, impressive 42” cabinets, and elegant countertops. Throughout each residence, Shaw Titan HD Plus Platinum commercial-grade luxury vinyl flooring offers both an elegant appearance and unsurpassed durability. The main house has 5,557 finished sq ft, including 6 spacious bedrooms and 5.5 bathrooms with fully functional in-law suite, complete with private attached garage. The ADU provides additional 1,500 finished sq ft, with 3 bedrooms and 1 full bathroom. There is also a second, half bathroom located downstairs in the fully finished garage. With over 4,000 total sq ft of indoor garage space, there is ample room for vehicles, hobbies, and storage. The outdoor space is perfect for relaxation and recreation, this property offers endless possibilities for peaceful outdoor enjoyment. Even the horses enjoy luxury here, with loafing shed and tack room, automatic waterer, dedicated and ventilated hay storage, a large paddock, and a separate outdoor riding pen. This estate truly caters to all… the car enthusiasts, the chef in the family, the equestrian enthusiasts, this one has it all. This is more than an exceptional home—this a next-level lifestyle.
Please visit https://www.28550e159thave.com/ for additional photos, videos, floor plans and 3D tour
Contact an agent
Home facts
- Year built:2023
- Listing ID #:4399743
Rooms and interior
- Bedrooms:9
- Total bathrooms:8
- Full bathrooms:4
- Half bathrooms:2
- Living area:7,101 sq. ft.
Heating and cooling
- Cooling:Attic Fan, Central Air
- Heating:Forced Air, Natural Gas
Structure and exterior
- Roof:Composition
- Year built:2023
- Building area:7,101 sq. ft.
- Lot area:2.5 Acres
Schools
- High school:Brighton
- Middle school:Overland Trail
- Elementary school:Padilla
Utilities
- Water:Public
- Sewer:Septic Tank
Finances and disclosures
- Price:$2,490,000
- Price per sq. ft.:$350.65
- Tax amount:$16,984 (2024)
New listings near 28550 E 159th Avenue
- Coming Soon
 $550,000Coming Soon4 beds 2 baths
$550,000Coming Soon4 beds 2 baths219 S 3rd Avenue, Brighton, CO 80601
MLS# 8065622Listed by: RE/MAX ALLIANCE - OLDE TOWN - New
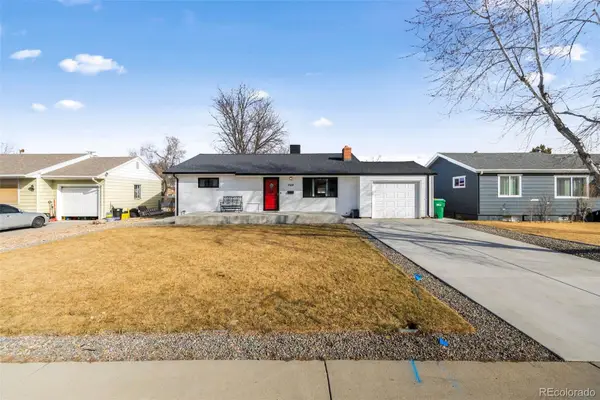 $535,000Active4 beds 2 baths2,448 sq. ft.
$535,000Active4 beds 2 baths2,448 sq. ft.648 S 3rd Avenue, Brighton, CO 80601
MLS# 3636203Listed by: EXP REALTY, LLC - New
 $562,950Active3 beds 3 baths2,252 sq. ft.
$562,950Active3 beds 3 baths2,252 sq. ft.396 Lake Granby Avenue, Brighton, CO 80601
MLS# 4142818Listed by: RICHMOND REALTY INC - New
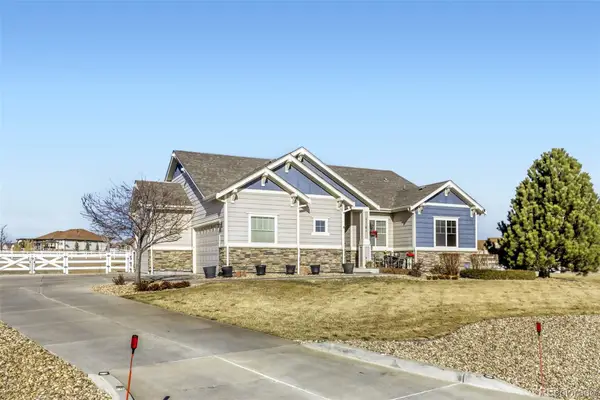 $1,100,000Active4 beds 4 baths3,371 sq. ft.
$1,100,000Active4 beds 4 baths3,371 sq. ft.11181 E 161st Avenue, Brighton, CO 80602
MLS# 6580835Listed by: ELEVATE PROPERTY GROUP LLC - Coming SoonOpen Sun, 12 to 2pm
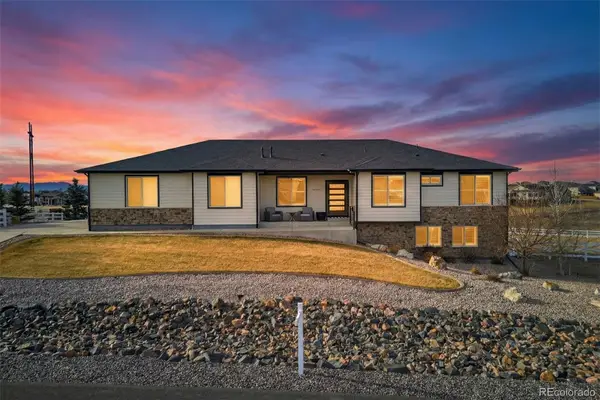 $1,070,000Coming Soon5 beds 5 baths
$1,070,000Coming Soon5 beds 5 baths12621 Uinta Street, Brighton, CO 80602
MLS# 2373080Listed by: ED PRATHER REAL ESTATE - New
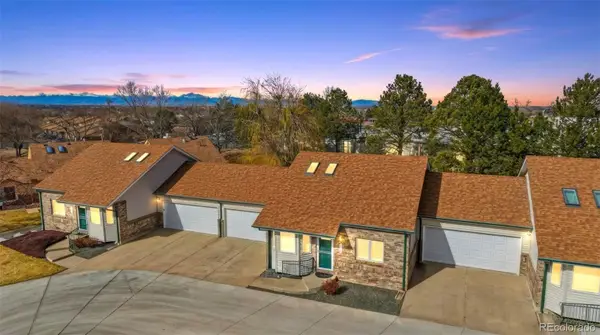 $369,900Active2 beds 2 baths1,219 sq. ft.
$369,900Active2 beds 2 baths1,219 sq. ft.2522 E Egbert Street, Brighton, CO 80601
MLS# 3644488Listed by: LPT REALTY - New
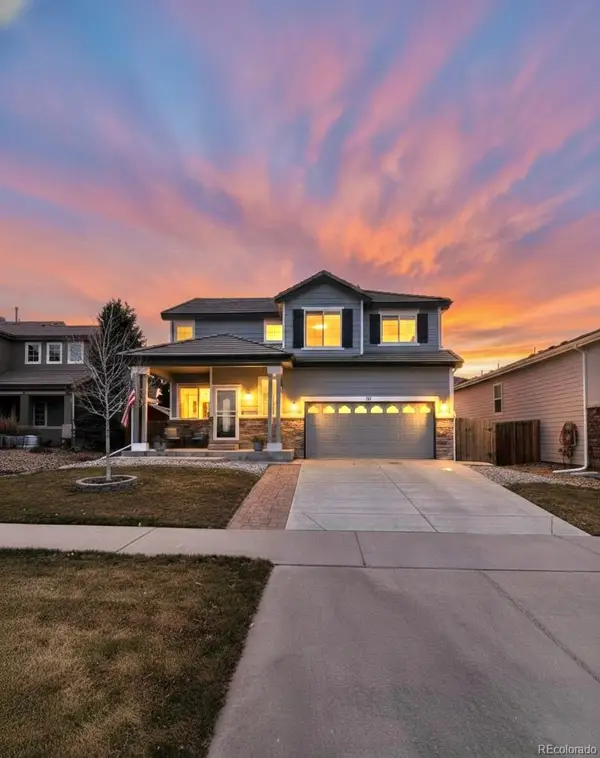 $575,000Active3 beds 3 baths2,438 sq. ft.
$575,000Active3 beds 3 baths2,438 sq. ft.77 N 45th Avenue, Brighton, CO 80601
MLS# 5371247Listed by: RE/MAX NORTHWEST INC - Open Sun, 1 to 3pmNew
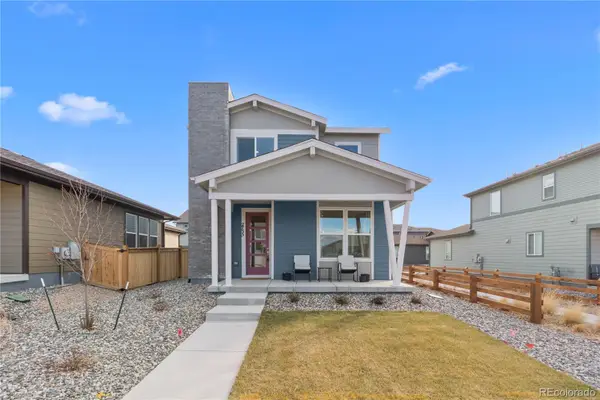 $520,000Active4 beds 3 baths1,876 sq. ft.
$520,000Active4 beds 3 baths1,876 sq. ft.2755 Optimista Place, Brighton, CO 80601
MLS# 7442621Listed by: LPT REALTY - New
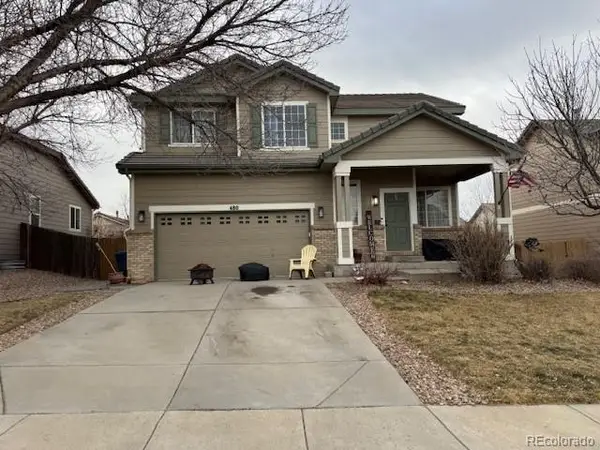 $404,950Active3 beds 3 baths2,648 sq. ft.
$404,950Active3 beds 3 baths2,648 sq. ft.480 Hayloft Way, Brighton, CO 80601
MLS# 1927856Listed by: KELLER WILLIAMS PREFERRED REALTY - New
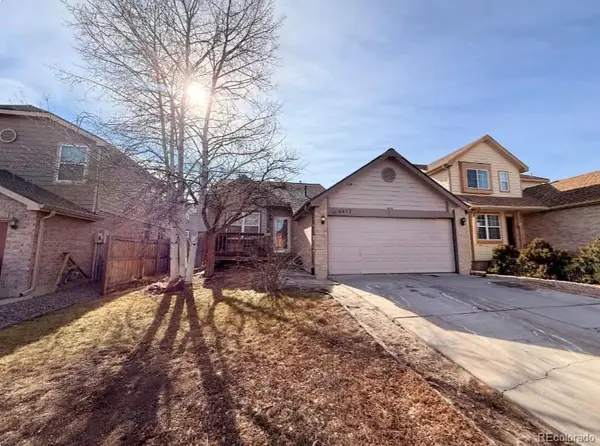 $399,000Active3 beds 2 baths1,243 sq. ft.
$399,000Active3 beds 2 baths1,243 sq. ft.6672 Monaco Way, Brighton, CO 80602
MLS# 5307412Listed by: COLDWELL BANKER REALTY 24

