29775 E 162nd Avenue, Brighton, CO 80603
Local realty services provided by:Better Homes and Gardens Real Estate Kenney & Company
29775 E 162nd Avenue,Brighton, CO 80603
$1,262,000
- 6 Beds
- 7 Baths
- 6,428 sq. ft.
- Single family
- Active
Listed by: taurino villalobosvillalobostaurino@gmail.com,720-217-7500
Office: megastar realty
MLS#:3448293
Source:ML
Price summary
- Price:$1,262,000
- Price per sq. ft.:$196.33
About this home
Welcome to Country Club Ranchettes in Brighton, Colorado! This brand-new 2023 custom ranch-style home combines luxurious design, modern comfort, and open-concept living across 6,428 total square feet. Situated on 1.64 acres, this property delivers the perfect blend of elegance and space for Colorado living.
Step inside to a grand great room with vaulted ceilings, a floor-to-ceiling marble-style fireplace, and expansive sliding glass doors opening to a covered patio—perfect for entertaining or relaxing while enjoying mountain views. The chef’s kitchen impresses with waterfall-edge quartz counters, soft-close cabinetry, stainless-steel appliances, and a spacious island designed for gatherings. Natural light pours through large windows, highlighting the beautiful hardwood floors and clean architectural lines throughout the home.
Featuring 7 bedrooms and 7 bathrooms, each space is thoughtfully designed for privacy and function. The primary suite includes a luxurious ensuite bath with high-end finishes and a walk-in closet. The finished basement offers additional living space ideal for a home theater, gym, or guest quarters.
Outside, the detached oversized RV garage with full electrical service provides room for recreational vehicles, workshop space, or extra storage. With no HOA and room for future landscaping, this property offers freedom and potential.
Enjoy modern country living at its finest—quiet, spacious, and minutes from Brighton amenities, schools, and major highways. Don’t miss your chance to call this one-of-a-kind new build home!
Contact an agent
Home facts
- Year built:2023
- Listing ID #:3448293
Rooms and interior
- Bedrooms:6
- Total bathrooms:7
- Full bathrooms:1
- Half bathrooms:2
- Living area:6,428 sq. ft.
Heating and cooling
- Cooling:Central Air
- Heating:Forced Air
Structure and exterior
- Roof:Composition
- Year built:2023
- Building area:6,428 sq. ft.
- Lot area:1.64 Acres
Schools
- High school:Riverdale Ridge
- Middle school:Prairie View
- Elementary school:Bromley East Charter
Utilities
- Sewer:Public Sewer
Finances and disclosures
- Price:$1,262,000
- Price per sq. ft.:$196.33
- Tax amount:$11,225 (2024)
New listings near 29775 E 162nd Avenue
- New
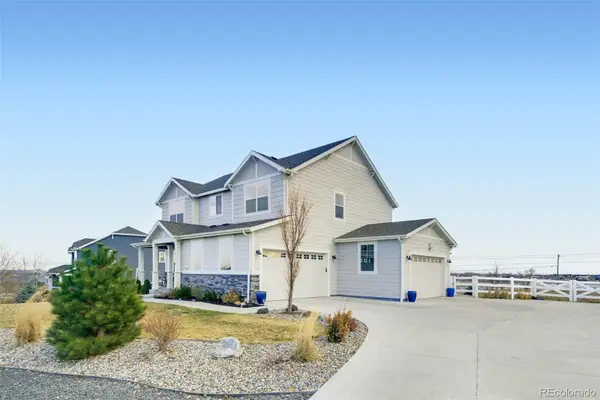 $939,000Active4 beds 5 baths3,590 sq. ft.
$939,000Active4 beds 5 baths3,590 sq. ft.10170 160th Place, Brighton, CO 80602
MLS# 7983516Listed by: THE DEVONSHIRE COMPANY - New
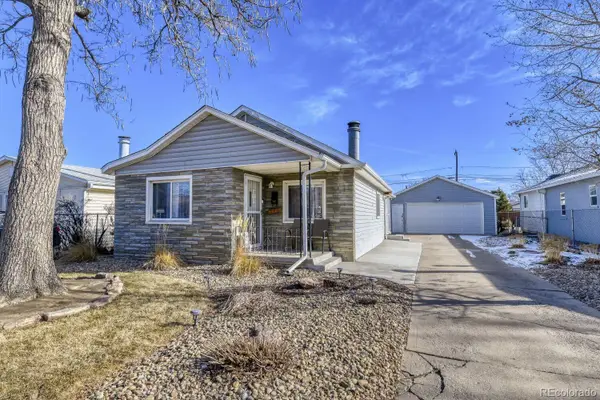 $350,000Active2 beds 2 baths897 sq. ft.
$350,000Active2 beds 2 baths897 sq. ft.250 N 10th Avenue, Brighton, CO 80601
MLS# 5846658Listed by: RESIDENT REALTY NORTH METRO LLC - New
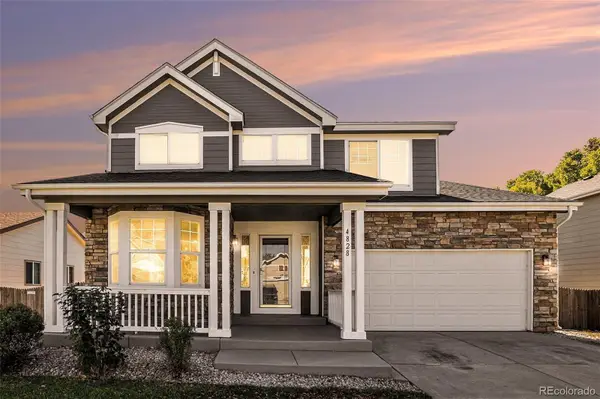 $539,000Active5 beds 4 baths3,156 sq. ft.
$539,000Active5 beds 4 baths3,156 sq. ft.4828 Mt Cameron Drive, Brighton, CO 80601
MLS# 1847567Listed by: MB BELLISSIMO HOMES - New
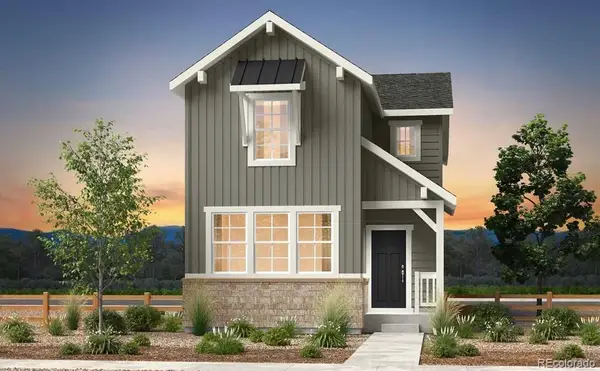 $492,199Active3 beds 3 baths1,606 sq. ft.
$492,199Active3 beds 3 baths1,606 sq. ft.1209 Prospect Aly, Brighton, CO 80601
MLS# 3354847Listed by: RE/MAX PROFESSIONALS - New
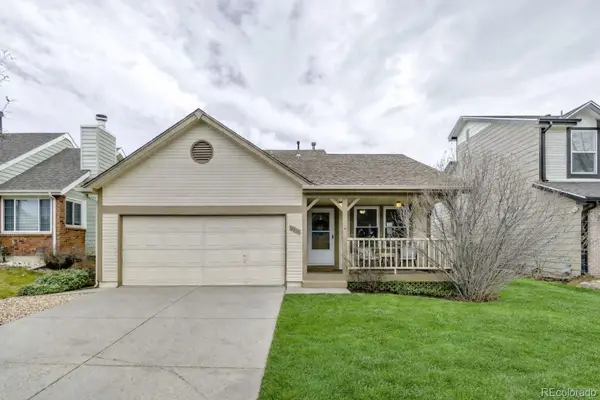 $475,000Active3 beds 3 baths1,506 sq. ft.
$475,000Active3 beds 3 baths1,506 sq. ft.12034 Monaco Drive, Brighton, CO 80602
MLS# 5114772Listed by: REAL BROKER, LLC DBA REAL - New
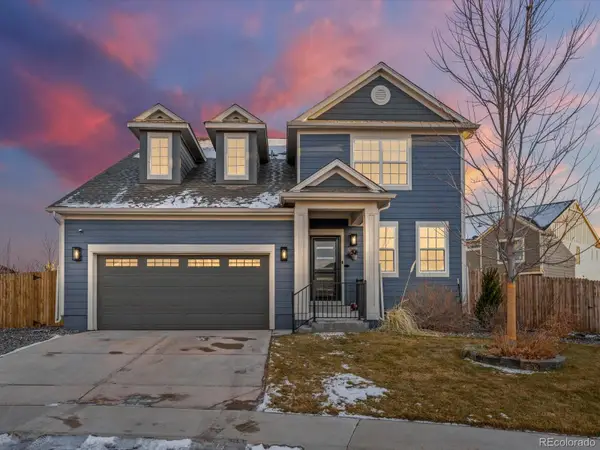 $685,000Active6 beds 4 baths4,317 sq. ft.
$685,000Active6 beds 4 baths4,317 sq. ft.3964 Alamosa Court, Brighton, CO 80601
MLS# 6299215Listed by: NAV REAL ESTATE - Coming Soon
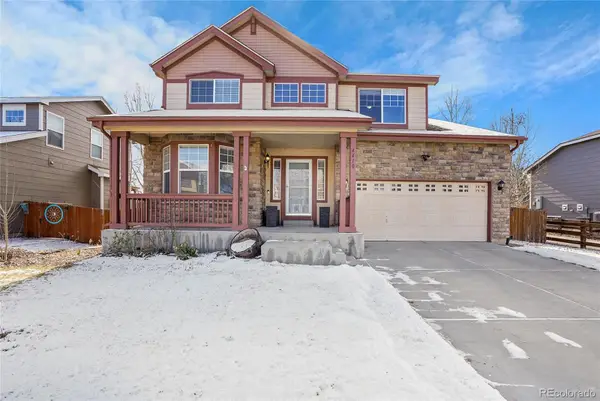 $525,000Coming Soon4 beds 3 baths
$525,000Coming Soon4 beds 3 baths4410 Mt Princeton Street, Brighton, CO 80601
MLS# 6579713Listed by: MADISON & COMPANY PROPERTIES - New
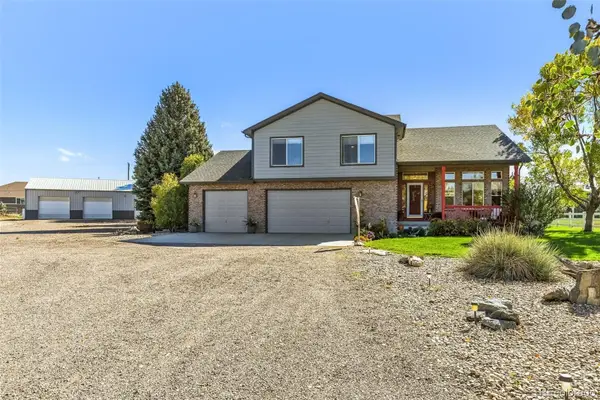 $975,000Active3 beds 3 baths5,504 sq. ft.
$975,000Active3 beds 3 baths5,504 sq. ft.12886 E 118th Court, Henderson, CO 80640
MLS# 5356404Listed by: KELLER WILLIAMS REALTY DOWNTOWN LLC - Coming Soon
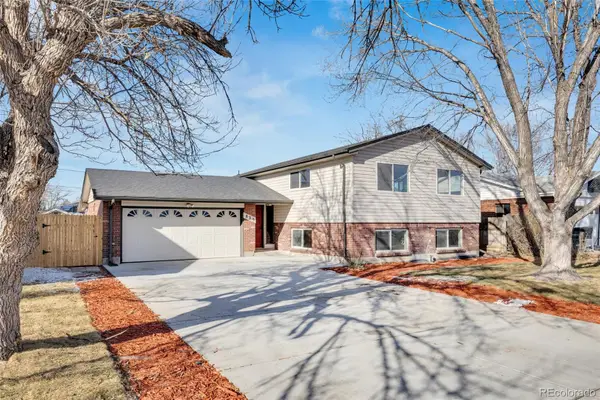 $515,000Coming Soon4 beds 3 baths
$515,000Coming Soon4 beds 3 baths835 S 9th Avenue, Brighton, CO 80601
MLS# 2805749Listed by: YOUR CASTLE REALTY LLC - Open Sat, 10am to 1pmNew
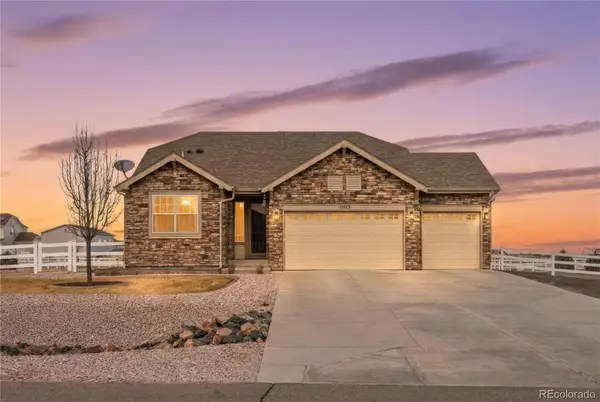 $925,000Active4 beds 4 baths3,386 sq. ft.
$925,000Active4 beds 4 baths3,386 sq. ft.11575 E 162nd Drive, Brighton, CO 80602
MLS# 9327828Listed by: YOUR CASTLE REAL ESTATE INC
