30355 E 161st Avenue, Brighton, CO 80603
Local realty services provided by:Better Homes and Gardens Real Estate Kenney & Company
30355 E 161st Avenue,Brighton, CO 80603
$929,000
- 4 Beds
- 3 Baths
- 5,308 sq. ft.
- Single family
- Active
Listed by: juliet wrightjuliet@julietwright.com,303-818-0242
Office: igo realty
MLS#:2632481
Source:ML
Price summary
- Price:$929,000
- Price per sq. ft.:$175.02
About this home
Price improvement! $10K concessions! Brand new home on 1.7 acres! This beautiful brand new ranch home is waiting for you! The new Country Club Ranchettes subdivision is a high end acreage community located just a few miles east of Brighton. This home features an open floor plan, with spacious Great room, kitchen, and dining area. The gourmet kitchen features quartz countertops & backsplash, and a beautiful oversized island. Stainless appliances, vent hood, double sinks and a huge walk-in pantry. The adjoining Great room offers a cozy electric fireplace featuring a full stone fireplace surround. The primary suite offers an exterior door to the back covered patio, and is connected to a large primary bathroom, featuring an oversized vanity, oversized shower, and a finished walk-in closet. The bedrooms are split to enhance privacy, with the primary bedroom separate from the two secondary bedrooms on opposite sides of the home. The office is located at the front of the house and doubles as a 4th bedroom. Country Club Ranchettes does not have an HOA, but does have reasonable covenants and design guidelines to enhance the beauty of the community. Bring your animals! 2 horses, 2 goats and chickens are allowed. RV parking and commercial work truck parking is allowed. Outbuildings are allowed, refer to the covenants for allowable size etc. Water is provided by Great Rock Water tap. Natural gas supplier is Xcel (no propane), and wired internet is available with Comcast. Need to sell your house first? Seller may be interested in doing a trade! Seller is offering $10,000 concessions with an approved offer.
Contact an agent
Home facts
- Year built:2024
- Listing ID #:2632481
Rooms and interior
- Bedrooms:4
- Total bathrooms:3
- Full bathrooms:1
- Half bathrooms:1
- Living area:5,308 sq. ft.
Heating and cooling
- Cooling:Central Air
- Heating:Forced Air, Propane
Structure and exterior
- Roof:Shingle
- Year built:2024
- Building area:5,308 sq. ft.
- Lot area:1.6 Acres
Schools
- High school:Brighton
- Middle school:Overland Trail
- Elementary school:Mary E Pennock
Utilities
- Water:Public
- Sewer:Septic Tank
Finances and disclosures
- Price:$929,000
- Price per sq. ft.:$175.02
- Tax amount:$7,797 (2024)
New listings near 30355 E 161st Avenue
- Coming SoonOpen Sat, 11am to 2pm
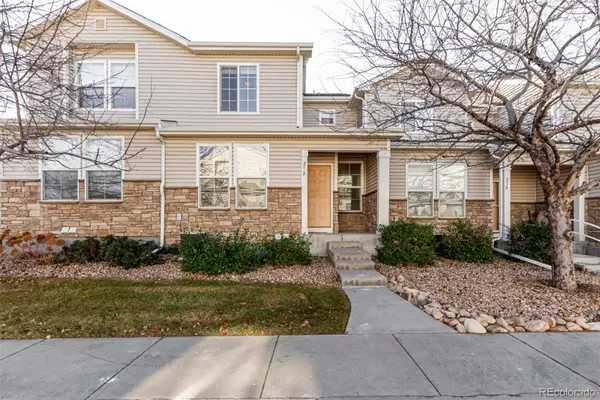 $325,000Coming Soon2 beds 3 baths
$325,000Coming Soon2 beds 3 baths212 Blue Bonnet Drive, Brighton, CO 80601
MLS# 3166769Listed by: REAL BROKER, LLC DBA REAL - New
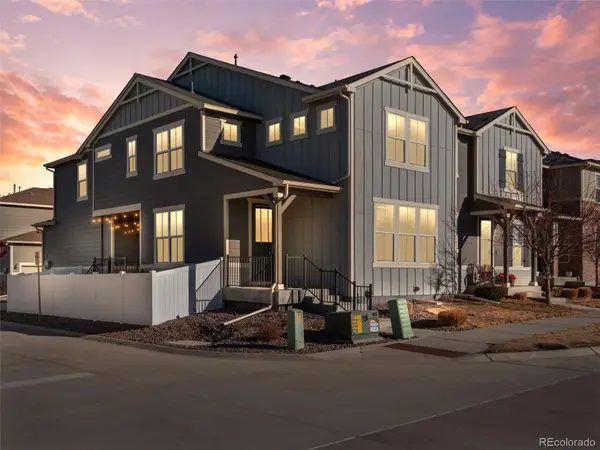 $475,000Active3 beds 3 baths2,098 sq. ft.
$475,000Active3 beds 3 baths2,098 sq. ft.714 Prairie Clover Way, Brighton, CO 80640
MLS# 6694458Listed by: KELLER WILLIAMS REALTY DOWNTOWN LLC - New
 $679,900Active3 beds 3 baths3,969 sq. ft.
$679,900Active3 beds 3 baths3,969 sq. ft.3944 La Plata Court, Brighton, CO 80601
MLS# 2131910Listed by: MB THE HUNTS REAL ESTATE GROUP 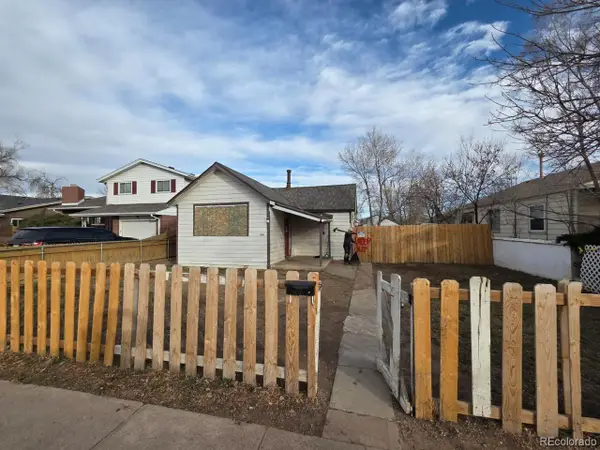 $150,000Pending1 beds 1 baths456 sq. ft.
$150,000Pending1 beds 1 baths456 sq. ft.146 N 9th Avenue, Brighton, CO 80601
MLS# 9570041Listed by: KELLER WILLIAMS REALTY DOWNTOWN LLC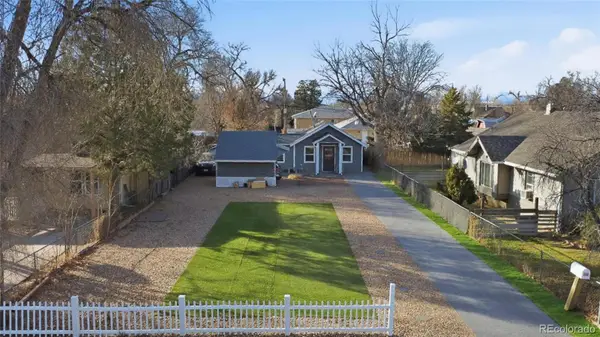 $349,999Active2 beds 1 baths745 sq. ft.
$349,999Active2 beds 1 baths745 sq. ft.335 N 7th Avenue, Brighton, CO 80601
MLS# 5307308Listed by: REMAX INMOTION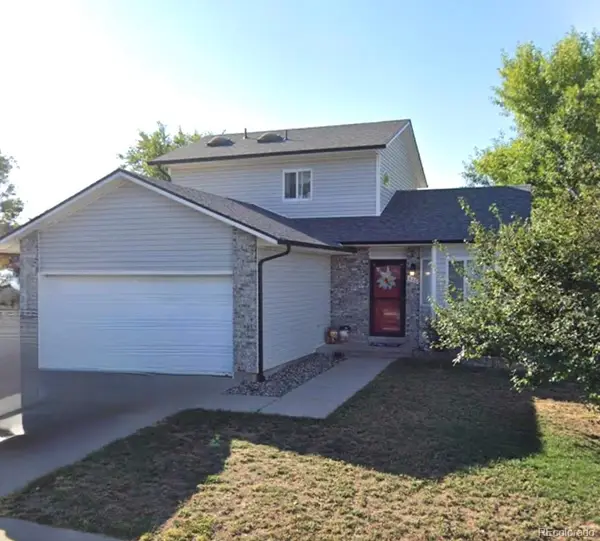 $400,000Pending3 beds 3 baths2,083 sq. ft.
$400,000Pending3 beds 3 baths2,083 sq. ft.446 Poplar Circle, Brighton, CO 80601
MLS# 9475541Listed by: KEY TEAM REAL ESTATE CORP.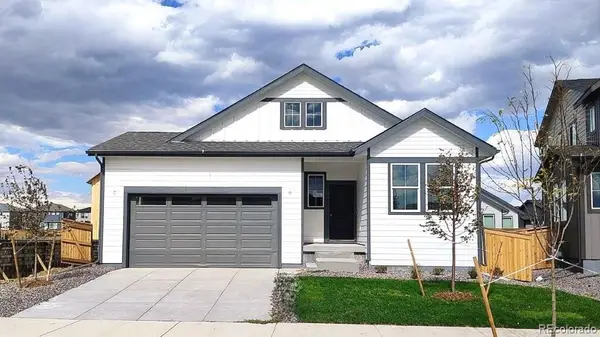 $529,950Active3 beds 2 baths2,746 sq. ft.
$529,950Active3 beds 2 baths2,746 sq. ft.6061 Idlewild Place, Brighton, CO 80601
MLS# 5070526Listed by: RE/MAX PROFESSIONALS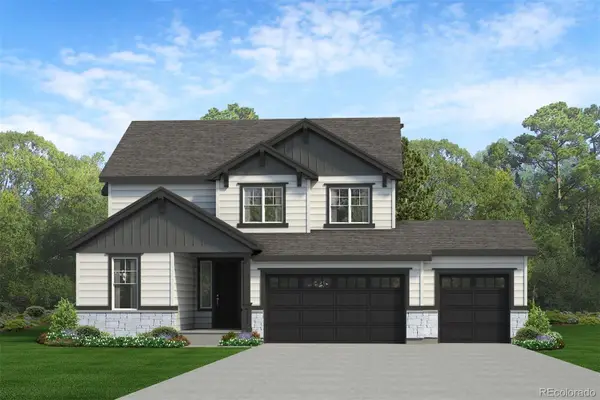 $572,750Active4 beds 3 baths2,436 sq. ft.
$572,750Active4 beds 3 baths2,436 sq. ft.1740 Jennifer Street, Brighton, CO 80601
MLS# 5882355Listed by: RE/MAX PROFESSIONALS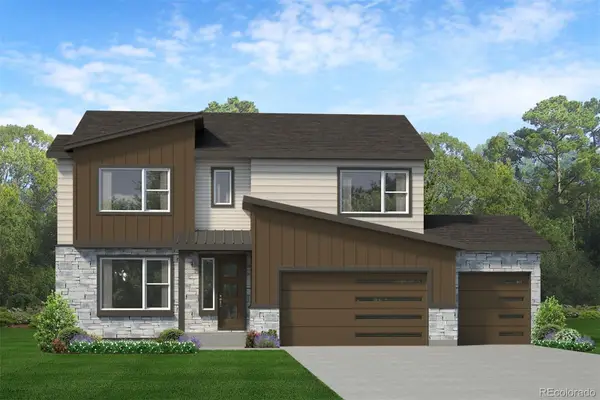 $640,250Active3 beds 4 baths2,917 sq. ft.
$640,250Active3 beds 4 baths2,917 sq. ft.1776 Windler Street, Brighton, CO 80601
MLS# 8000935Listed by: RE/MAX PROFESSIONALS $552,150Active3 beds 2 baths1,733 sq. ft.
$552,150Active3 beds 2 baths1,733 sq. ft.1738 Jennifer Street, Brighton, CO 80601
MLS# 8229357Listed by: RE/MAX PROFESSIONALS
