31200 E 145th Avenue, Brighton, CO 80603
Local realty services provided by:Better Homes and Gardens Real Estate Kenney & Company
Listed by: sarah munoz, anthony munozsarah@munozhometeam.com,719-659-5562
Office: madison & company properties
MLS#:7251052
Source:ML
Price summary
- Price:$1,329,000
- Price per sq. ft.:$229.45
- Monthly HOA dues:$209
About this home
Welcome to this stunning, truly custom residence nestled on a picturesque 2-acre lot backing to peaceful green space in the highly desirable Box Elder Estates community. This beautifully designed home impresses at every turn with its unique architecture, impeccable craftsmanship, and thoughtful details that make it stand out from the rest.
Step inside to discover an extremely clean and meticulously maintained interior featuring high-end finishes throughout, abundant natural light from quality Pella windows, and a recently updated gourmet kitchen and luxurious master bath that feel like new. The expansive floor plan includes a walk-out finished basement, offering plenty of space for relaxation and entertaining.
Outside, enjoy the beauty of mature trees, lush landscaping, and inviting outdoor living spaces including a covered deck, built-in planters and seating, a tranquil fountain, and a cozy fire pit with a gas line—perfect for gathering with family and friends.
The exterior is timeless, durable, easy-care brick, complemented by soffit lighting that adds warmth and elegance at night. Major updates provide peace of mind, including a newer roof, windows, septic tank, furnace controller, heat pump, and carpet.
Car enthusiasts and hobbyists will love the oversized, finished garage with a bonus bay (golf cart or lawn mower storage area), hot/cold water spigot, and a backup generator for added security. The property also offers the benefit of a private well and septic system, plus a whole-house sprinkler system.
This exceptional home checks every box—space, quality, privacy, and timeless design. Don’t miss your chance to own this rare gem in Box Elder Estates—schedule your private tour today and experience everything this remarkable property has to offer!
Contact an agent
Home facts
- Year built:2001
- Listing ID #:7251052
Rooms and interior
- Bedrooms:5
- Total bathrooms:3
- Full bathrooms:2
- Living area:5,792 sq. ft.
Heating and cooling
- Cooling:Central Air
- Heating:Forced Air, Heat Pump
Structure and exterior
- Roof:Composition
- Year built:2001
- Building area:5,792 sq. ft.
- Lot area:2 Acres
Schools
- High school:Brighton
- Middle school:Overland Trail
- Elementary school:Mary E Pennock
Utilities
- Water:Well
- Sewer:Septic Tank
Finances and disclosures
- Price:$1,329,000
- Price per sq. ft.:$229.45
- Tax amount:$5,032 (2024)
New listings near 31200 E 145th Avenue
- Coming SoonOpen Sat, 11am to 2pm
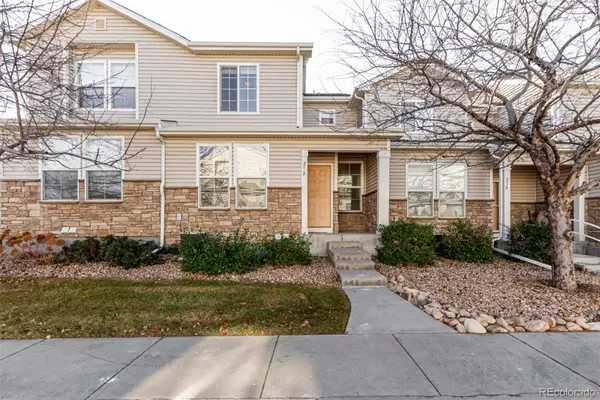 $325,000Coming Soon2 beds 3 baths
$325,000Coming Soon2 beds 3 baths212 Blue Bonnet Drive, Brighton, CO 80601
MLS# 3166769Listed by: REAL BROKER, LLC DBA REAL - New
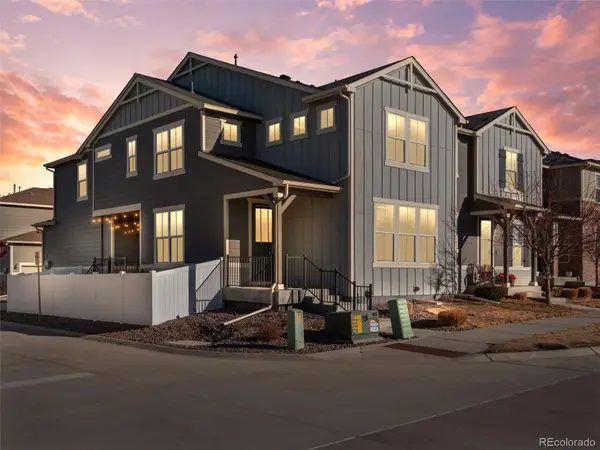 $475,000Active3 beds 3 baths2,098 sq. ft.
$475,000Active3 beds 3 baths2,098 sq. ft.714 Prairie Clover Way, Brighton, CO 80640
MLS# 6694458Listed by: KELLER WILLIAMS REALTY DOWNTOWN LLC - New
 $679,900Active3 beds 3 baths3,969 sq. ft.
$679,900Active3 beds 3 baths3,969 sq. ft.3944 La Plata Court, Brighton, CO 80601
MLS# 2131910Listed by: MB THE HUNTS REAL ESTATE GROUP 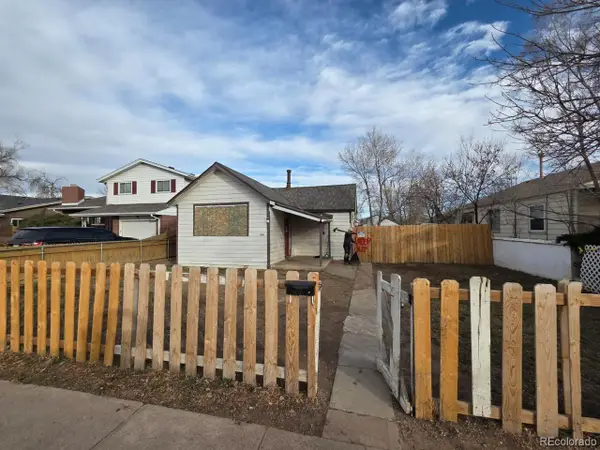 $150,000Pending1 beds 1 baths456 sq. ft.
$150,000Pending1 beds 1 baths456 sq. ft.146 N 9th Avenue, Brighton, CO 80601
MLS# 9570041Listed by: KELLER WILLIAMS REALTY DOWNTOWN LLC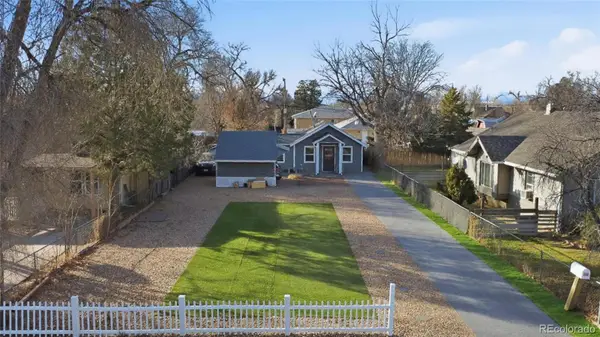 $349,999Active2 beds 1 baths745 sq. ft.
$349,999Active2 beds 1 baths745 sq. ft.335 N 7th Avenue, Brighton, CO 80601
MLS# 5307308Listed by: REMAX INMOTION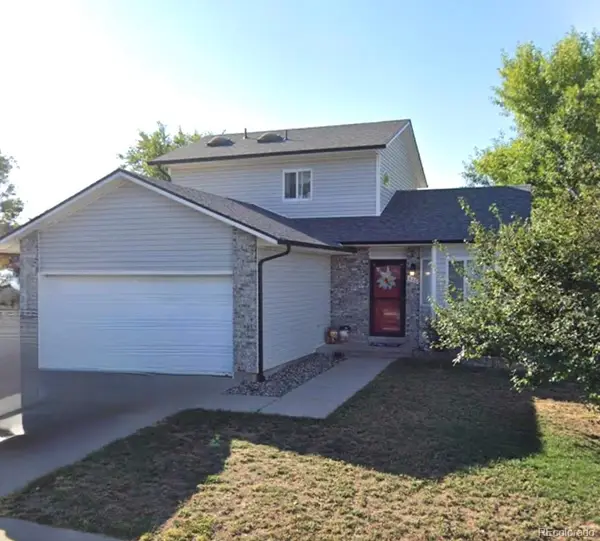 $400,000Pending3 beds 3 baths2,083 sq. ft.
$400,000Pending3 beds 3 baths2,083 sq. ft.446 Poplar Circle, Brighton, CO 80601
MLS# 9475541Listed by: KEY TEAM REAL ESTATE CORP.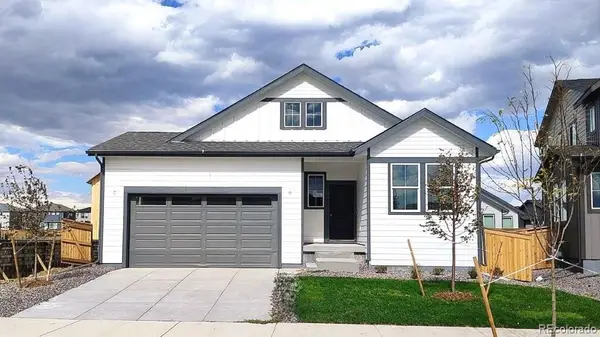 $529,950Active3 beds 2 baths2,746 sq. ft.
$529,950Active3 beds 2 baths2,746 sq. ft.6061 Idlewild Place, Brighton, CO 80601
MLS# 5070526Listed by: RE/MAX PROFESSIONALS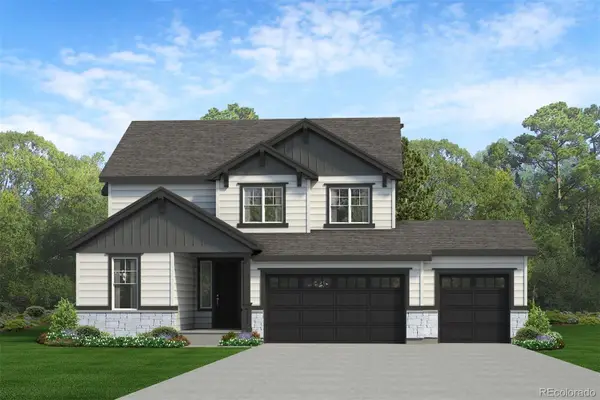 $572,750Active4 beds 3 baths2,436 sq. ft.
$572,750Active4 beds 3 baths2,436 sq. ft.1740 Jennifer Street, Brighton, CO 80601
MLS# 5882355Listed by: RE/MAX PROFESSIONALS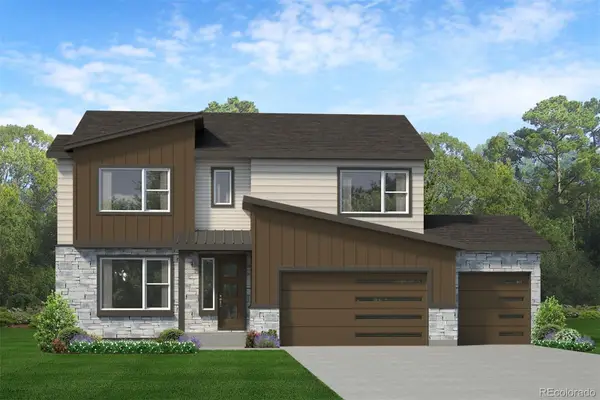 $640,250Active3 beds 4 baths2,917 sq. ft.
$640,250Active3 beds 4 baths2,917 sq. ft.1776 Windler Street, Brighton, CO 80601
MLS# 8000935Listed by: RE/MAX PROFESSIONALS $552,150Active3 beds 2 baths1,733 sq. ft.
$552,150Active3 beds 2 baths1,733 sq. ft.1738 Jennifer Street, Brighton, CO 80601
MLS# 8229357Listed by: RE/MAX PROFESSIONALS
