32401 E 147th Avenue, Brighton, CO 80603
Local realty services provided by:Better Homes and Gardens Real Estate Kenney & Company
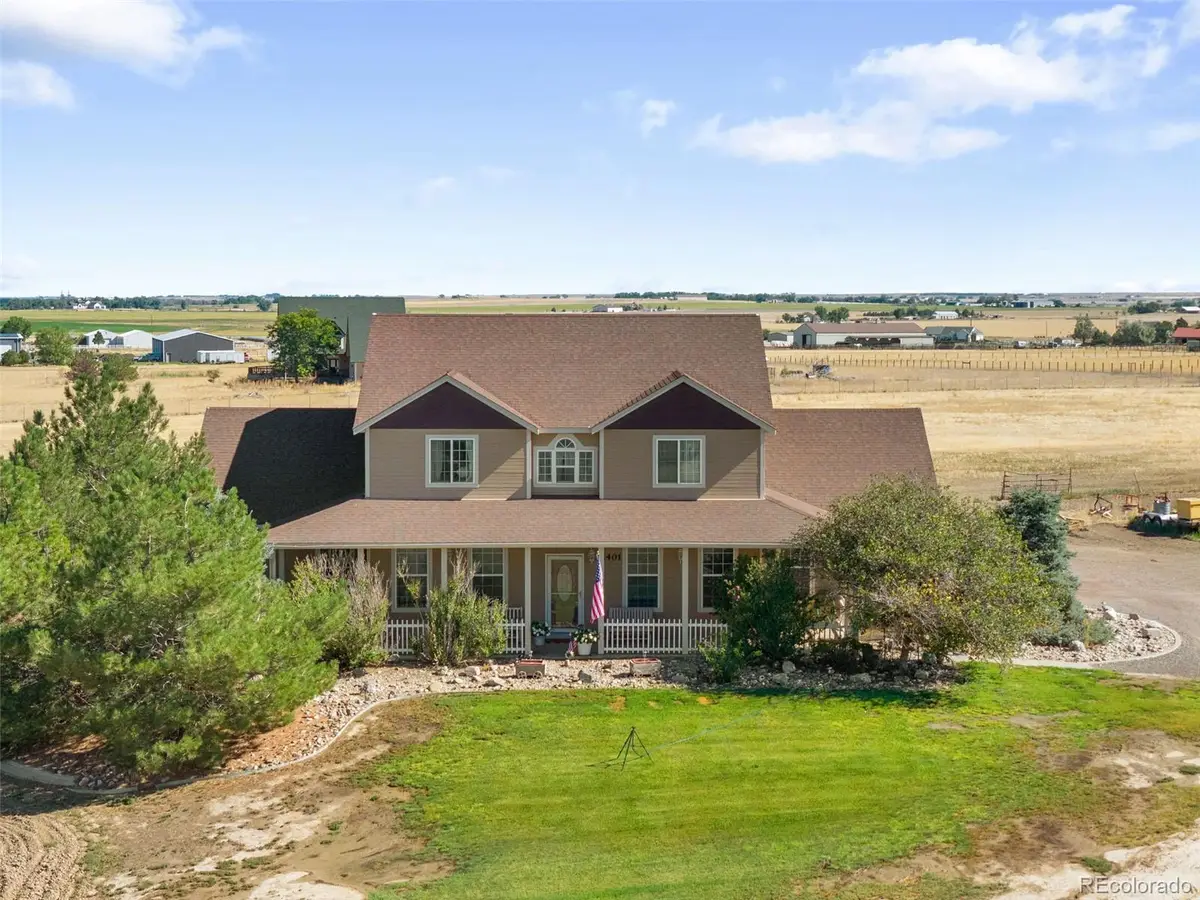
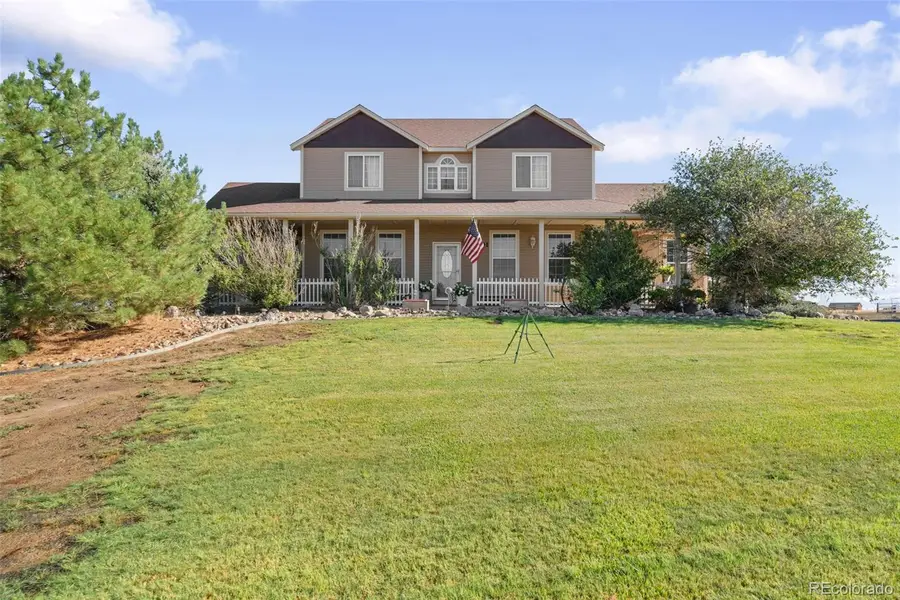
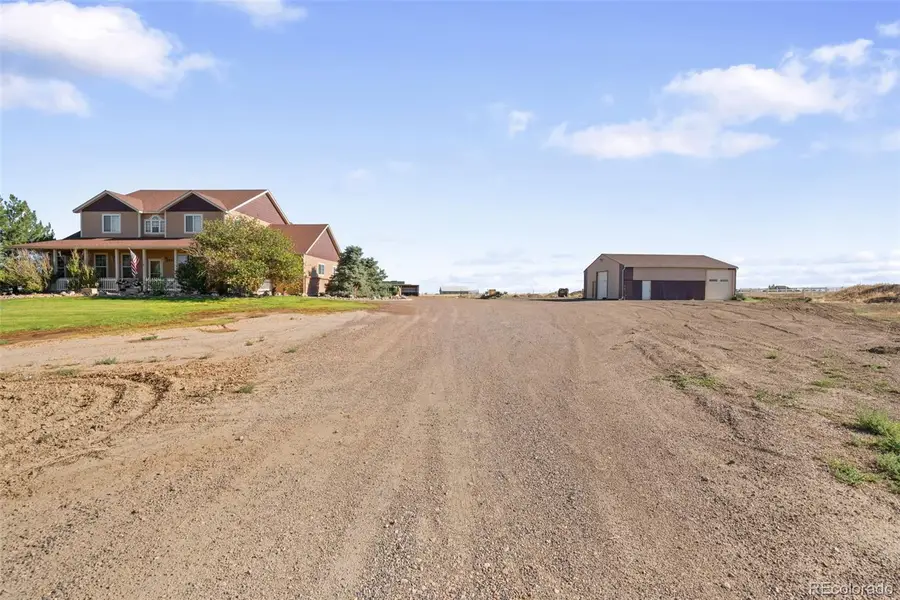
32401 E 147th Avenue,Brighton, CO 80603
$1,194,999
- 4 Beds
- 4 Baths
- 5,392 sq. ft.
- Single family
- Active
Listed by:aaron welchaaron@welchteamhomes.com,303-718-0912
Office:real broker, llc. dba real
MLS#:4390296
Source:ML
Price summary
- Price:$1,194,999
- Price per sq. ft.:$221.62
About this home
MORE PHOTOS COMING SOON! Discover nearly 10 acres of pristine land with NO HOA — where luxury meets functionality in this impressive corner-lot estate. Offering over 5,000 square feet of living space, you’ll enjoy the perfect combination of privacy and convenience, just minutes from the highway and airport. Inside, the open and airy floorplan features 4 generous bedrooms, 4 bathrooms, a versatile loft, and dedicated office space. The primary suite is a true retreat, complete with a jacuzzi tub, while a secondary master suite provides extra privacy for guests or family. Step out onto your rooftop balcony and soak in panoramic mountain views — perfect for morning coffee or evening unwinding. The home also boasts an updated kitchen, a massive living room, formal dining area, and a walk-out basement ready for entertaining or extra living space. An oversized 3-car garage offers plenty of parking, but the standout feature is the 1,500+ sq. ft. shop with heavy-duty 6-inch rebar reinforced concrete, ideal for equipment, trailers, boats, or any hobby you can dream up. Horse lovers will appreciate the fenced arena with lighting and a dedicated horse/storage shed! Plus, with zoning for 2 units, you have the unique ability to add another home and well to the property! Bring all your animals — there are no pet restrictions here! With a new roof and newer HVAC, water heater, and softener systems, this home is move-in ready and built to impress. Don’t miss this rare opportunity to own a sprawling estate with unmatched space, comfort, and future potential. Some photos may be virtually staged, rendered, or digitally enhanced.
Contact an agent
Home facts
- Year built:2000
- Listing Id #:4390296
Rooms and interior
- Bedrooms:4
- Total bathrooms:4
- Full bathrooms:3
- Half bathrooms:1
- Living area:5,392 sq. ft.
Heating and cooling
- Cooling:Central Air
- Heating:Forced Air
Structure and exterior
- Roof:Composition
- Year built:2000
- Building area:5,392 sq. ft.
- Lot area:9.26 Acres
Schools
- High school:Brighton
- Middle school:Overland Trail
- Elementary school:Mary E Pennock
Utilities
- Water:Well
- Sewer:Septic Tank
Finances and disclosures
- Price:$1,194,999
- Price per sq. ft.:$221.62
- Tax amount:$4,882 (2022)
New listings near 32401 E 147th Avenue
- New
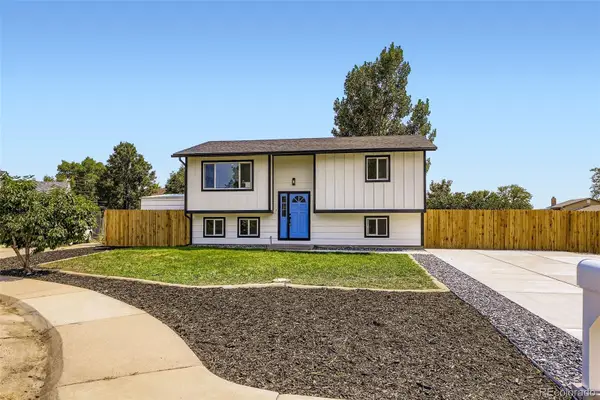 $487,000Active4 beds 2 baths1,608 sq. ft.
$487,000Active4 beds 2 baths1,608 sq. ft.456 Cedar Avenue, Brighton, CO 80601
MLS# 1681953Listed by: AMERICAN HOME AGENTS - New
 $736,649Active3 beds 3 baths3,384 sq. ft.
$736,649Active3 beds 3 baths3,384 sq. ft.15438 Kearney Street, Brighton, CO 80602
MLS# 4286706Listed by: MB TEAM LASSEN - New
 $725,000Active4 beds 3 baths3,694 sq. ft.
$725,000Active4 beds 3 baths3,694 sq. ft.2155 Farmlore Drive, Brighton, CO 80601
MLS# 9142902Listed by: MB TEAM LASSEN - New
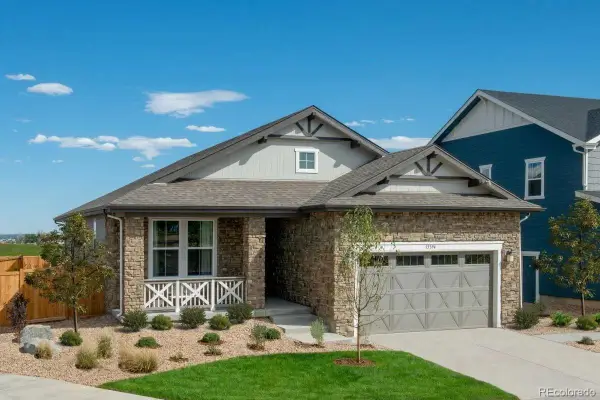 $775,000Active4 beds 3 baths3,647 sq. ft.
$775,000Active4 beds 3 baths3,647 sq. ft.15394 Ivy Street, Brighton, CO 80602
MLS# 1593567Listed by: MB TEAM LASSEN - New
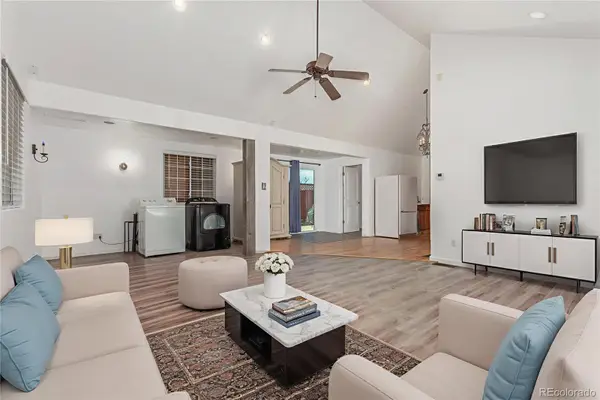 $975,000Active7 beds 5 baths4,019 sq. ft.
$975,000Active7 beds 5 baths4,019 sq. ft.310 S 2nd Avenue, Brighton, CO 80601
MLS# 7058164Listed by: EXP REALTY, LLC - New
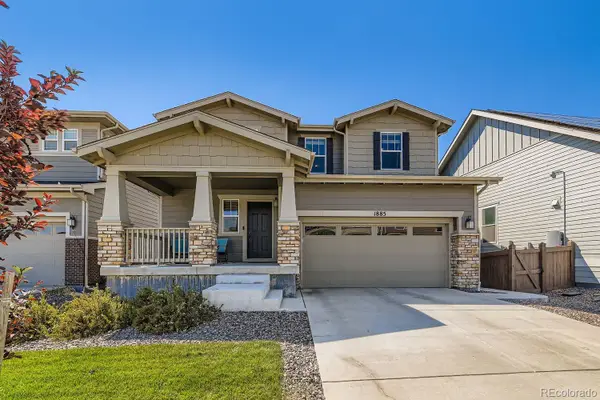 $620,000Active6 beds 4 baths3,956 sq. ft.
$620,000Active6 beds 4 baths3,956 sq. ft.1885 Osprey Drive, Brighton, CO 80601
MLS# 5770263Listed by: HOMESMART REALTY - Coming SoonOpen Sun, 11am to 1pm
 $560,000Coming Soon4 beds 3 baths
$560,000Coming Soon4 beds 3 baths329 Apache Plume Street, Brighton, CO 80601
MLS# 6753290Listed by: 5281 EXCLUSIVE HOMES REALTY - New
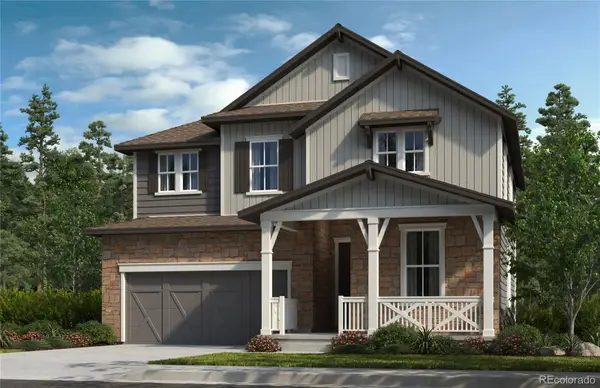 $750,000Active4 beds 3 baths3,942 sq. ft.
$750,000Active4 beds 3 baths3,942 sq. ft.15384 Ivy Street, Brighton, CO 80602
MLS# 7111703Listed by: MB TEAM LASSEN - New
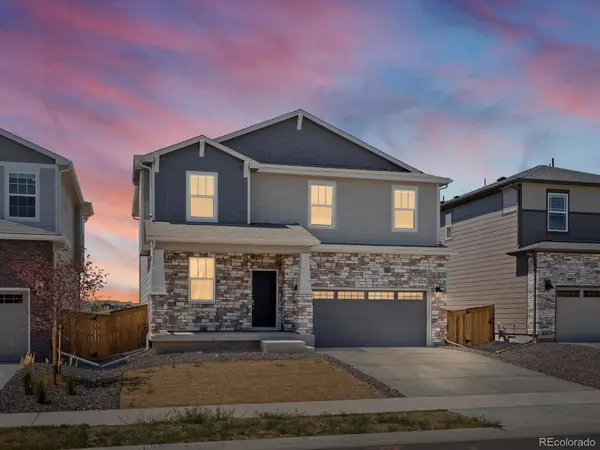 $519,990Active3 beds 3 baths2,312 sq. ft.
$519,990Active3 beds 3 baths2,312 sq. ft.613 Lost Lake Street, Brighton, CO 80601
MLS# 4018410Listed by: KERRIE A. YOUNG (INDEPENDENT) - Open Sun, 1 to 3pmNew
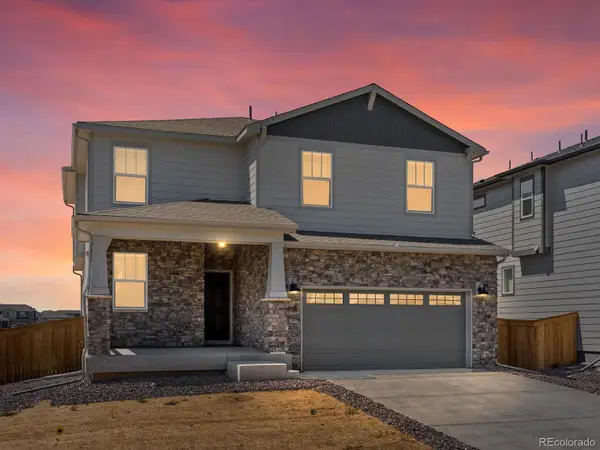 $507,990Active3 beds 3 baths2,109 sq. ft.
$507,990Active3 beds 3 baths2,109 sq. ft.601 Lost Lake Street, Brighton, CO 80601
MLS# 9237283Listed by: KERRIE A. YOUNG (INDEPENDENT)

