386 Monte Vista Street, Brighton, CO 80601
Local realty services provided by:Better Homes and Gardens Real Estate Kenney & Company

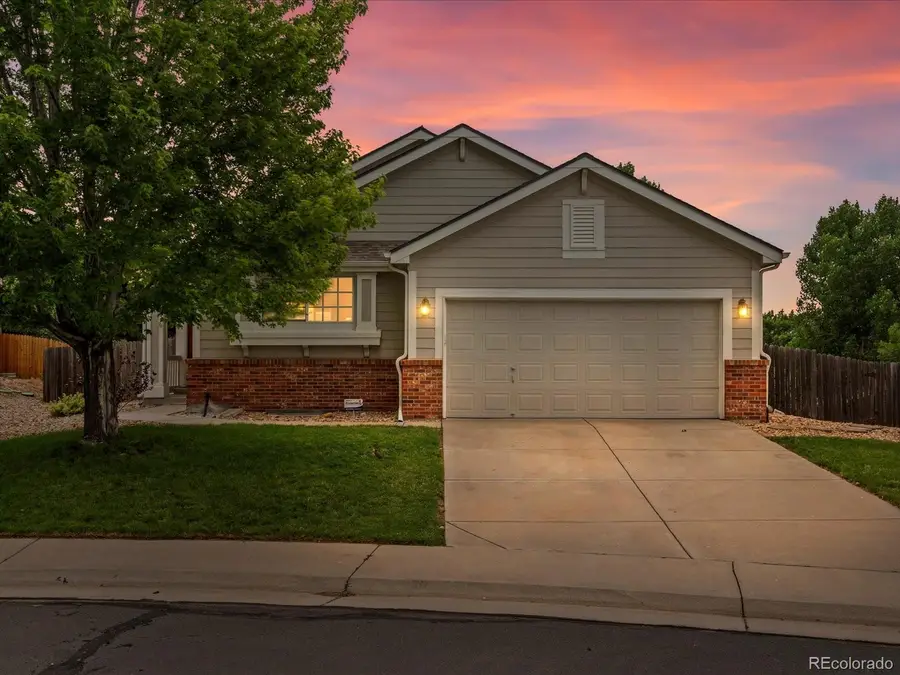

Listed by:maci chancemaci@livelaughdenver.com,303-775-9669
Office:live.laugh.denver. real estate group
MLS#:5783069
Source:ML
Price summary
- Price:$499,000
- Price per sq. ft.:$164.04
- Monthly HOA dues:$58
About this home
This very well-kept 3 bed, 2 bath ranch is the kind of home that just feels right, at the right price. With single-level living, an open-concept layout, and a professionally landscaped oversized lot, there’s room to breathe, grow, and make it your own. You're getting a lot with this one. The spacious primary suite brings the vibes with a large walk-in closet and a big ol’ soaking tub—bubble bath, anyone? The unfinished basement is your blank canvas—game room, home gym, hobby hideout... you decide!
Major bonuses: the water heater is new (2023), the HVAC is solid (2018), and the roof has impact-resistant shingles (translation: potential insurance savings!) Fresh exterior paint in 2021 gives it extra curb appeal. And all of this means low out of pocket future spending.
Oh—and did we mention it's affordable? With lower-than-average property taxes and a price tag that beats Denver by a mile, you can finally get the space and comfort you’ve been dreaming of without breaking the bank. Just 5 minutes to major shopping, 20 minutes to DIA, and 25 to North Denver. Come see why this Brighton beauty is big on value, charm, and possibility.
Contact an agent
Home facts
- Year built:2001
- Listing Id #:5783069
Rooms and interior
- Bedrooms:3
- Total bathrooms:2
- Full bathrooms:2
- Living area:3,042 sq. ft.
Heating and cooling
- Cooling:Central Air
- Heating:Forced Air, Natural Gas
Structure and exterior
- Roof:Composition
- Year built:2001
- Building area:3,042 sq. ft.
- Lot area:0.19 Acres
Schools
- High school:Brighton
- Middle school:Overland Trail
- Elementary school:Mary E Pennock
Utilities
- Water:Public
- Sewer:Public Sewer
Finances and disclosures
- Price:$499,000
- Price per sq. ft.:$164.04
- Tax amount:$3,617 (2024)
New listings near 386 Monte Vista Street
- New
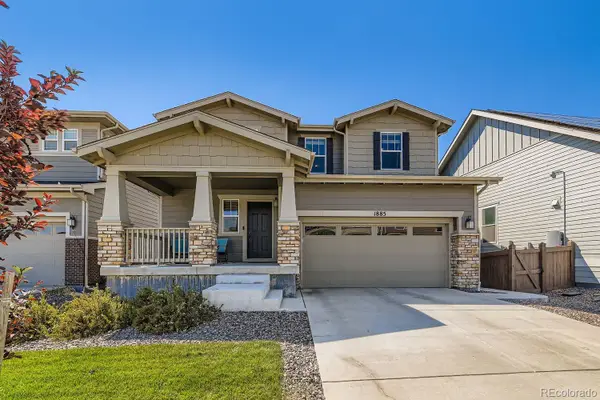 $620,000Active6 beds 4 baths3,956 sq. ft.
$620,000Active6 beds 4 baths3,956 sq. ft.1885 Osprey Drive, Brighton, CO 80601
MLS# 5770263Listed by: HOMESMART REALTY - Coming SoonOpen Sun, 11am to 1pm
 $560,000Coming Soon4 beds 3 baths
$560,000Coming Soon4 beds 3 baths329 Apache Plume Street, Brighton, CO 80601
MLS# 6753290Listed by: 5281 EXCLUSIVE HOMES REALTY - New
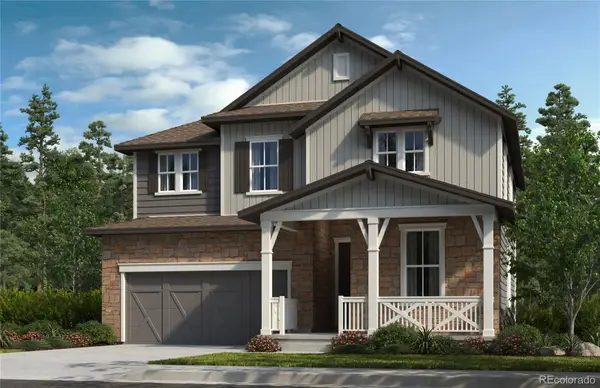 $750,000Active4 beds 3 baths3,942 sq. ft.
$750,000Active4 beds 3 baths3,942 sq. ft.15384 Ivy Street, Brighton, CO 80602
MLS# 7111703Listed by: MB TEAM LASSEN - New
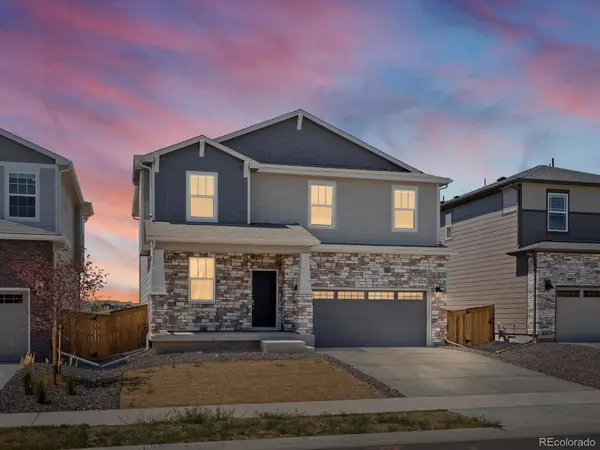 $519,990Active3 beds 3 baths2,312 sq. ft.
$519,990Active3 beds 3 baths2,312 sq. ft.613 Lost Lake Street, Brighton, CO 80601
MLS# 4018410Listed by: KERRIE A. YOUNG (INDEPENDENT) - Open Sun, 1 to 3pmNew
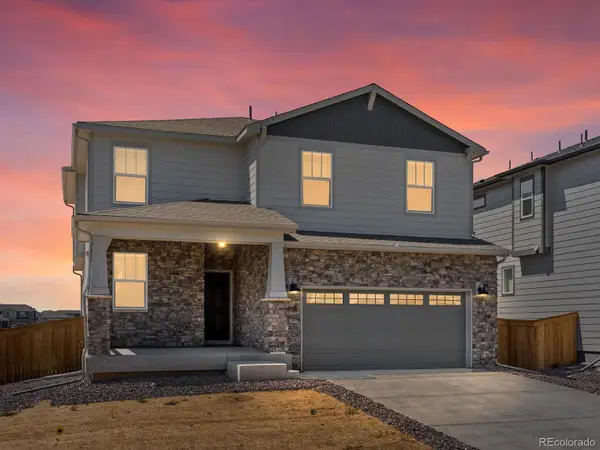 $507,990Active3 beds 3 baths2,109 sq. ft.
$507,990Active3 beds 3 baths2,109 sq. ft.601 Lost Lake Street, Brighton, CO 80601
MLS# 9237283Listed by: KERRIE A. YOUNG (INDEPENDENT) - New
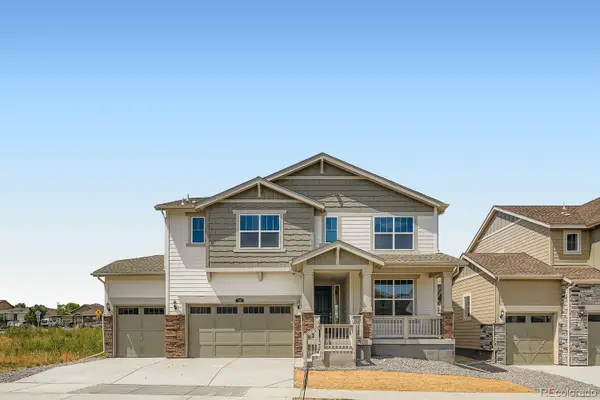 $726,900Active4 beds 4 baths3,898 sq. ft.
$726,900Active4 beds 4 baths3,898 sq. ft.115 Wooten Avenue, Brighton, CO 80601
MLS# 6184902Listed by: RE/MAX PROFESSIONALS - Open Sat, 12 to 2pmNew
 $694,900Active5 beds 5 baths4,507 sq. ft.
$694,900Active5 beds 5 baths4,507 sq. ft.14 Wooten Avenue, Brighton, CO 80601
MLS# 9012588Listed by: RE/MAX PROFESSIONALS - Open Sat, 12 to 2pmNew
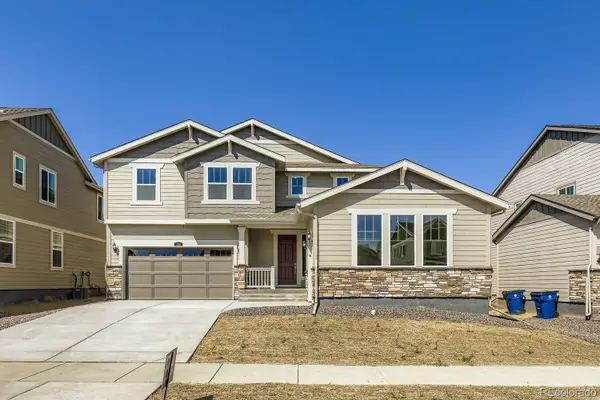 $756,900Active5 beds 4 baths4,266 sq. ft.
$756,900Active5 beds 4 baths4,266 sq. ft.139 Wooten Avenue, Brighton, CO 80601
MLS# 9915299Listed by: RE/MAX PROFESSIONALS - Open Sat, 10am to 12pmNew
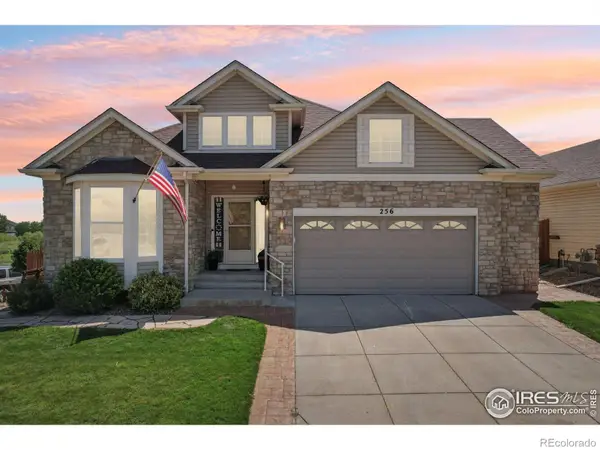 $550,000Active5 beds 3 baths3,000 sq. ft.
$550,000Active5 beds 3 baths3,000 sq. ft.256 Homestead Way, Brighton, CO 80601
MLS# IR1041372Listed by: EXP REALTY LLC - New
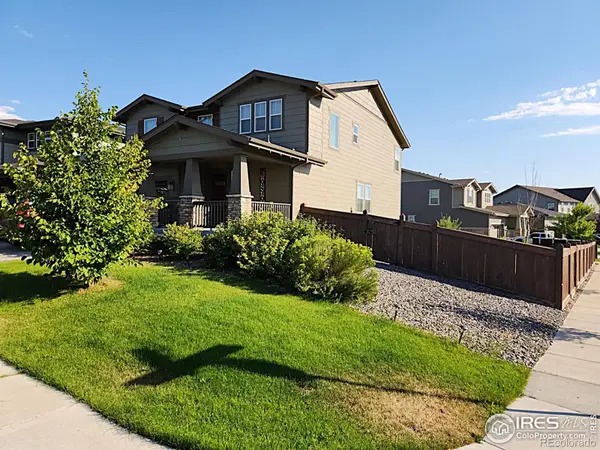 $680,000Active5 beds 4 baths3,956 sq. ft.
$680,000Active5 beds 4 baths3,956 sq. ft.1982 Griffin Drive, Brighton, CO 80601
MLS# IR1041348Listed by: COLORADO DREAM HOMES REALTY

