3938 Balderas Street, Brighton, CO 80601
Local realty services provided by:Better Homes and Gardens Real Estate Kenney & Company
3938 Balderas Street,Brighton, CO 80601
$599,900
- 4 Beds
- 4 Baths
- 3,437 sq. ft.
- Single family
- Active
Listed by:deysi neidig303-883-7517
Office:keller williams advantage realty llc.
MLS#:4520854
Source:ML
Price summary
- Price:$599,900
- Price per sq. ft.:$174.54
- Monthly HOA dues:$65
About this home
Located in Brighton’s The Preserve neighborhood, this home is a 4 bedroom, 4 bathroom single-family home offering 3,437 sq ft of comfort. Impeccably upgraded, this home features exquisite craftsman details, solid ash wood flooring, premium trim throughout, quartz kitchen and bathroom countertops, and stainless appliances. The primary suite is a serene retreat with a soaking tub and sleek semi-frameless shower. Designed with both function and lifestyle in mind, this property provides lots of storage throughout —pantry space, walk-in closets, built-ins, oversized 3 car garage, and well-planned nooks—so everything has its place. This home also offers many flexible spaces to fit your needs—whether for a home office, playroom, or guest quarters. The meticulously landscaped backyard creates an outdoor retreat that’s just as welcoming as the interior. Other enhancements include surround sound in the family room, a full-home water softener and a built in humidifier, creating a healthier, more comfortable living environment year-round. It’s the perfect blend of craftsmanship, location, and value. With all the right improvements, this home is completely move-in ready and waiting for its next owner.
Contact an agent
Home facts
- Year built:2006
- Listing ID #:4520854
Rooms and interior
- Bedrooms:4
- Total bathrooms:4
- Full bathrooms:3
- Half bathrooms:1
- Living area:3,437 sq. ft.
Heating and cooling
- Cooling:Central Air
- Heating:Forced Air
Structure and exterior
- Roof:Composition
- Year built:2006
- Building area:3,437 sq. ft.
- Lot area:0.16 Acres
Schools
- High school:Brighton
- Middle school:Overland Trail
- Elementary school:Padilla
Utilities
- Water:Public
- Sewer:Public Sewer
Finances and disclosures
- Price:$599,900
- Price per sq. ft.:$174.54
- Tax amount:$4,411 (2024)
New listings near 3938 Balderas Street
- New
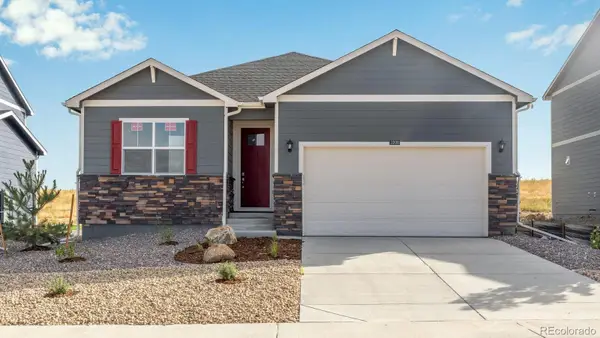 $520,520Active4 beds 2 baths1,771 sq. ft.
$520,520Active4 beds 2 baths1,771 sq. ft.202 Chardon Avenue, Brighton, CO 80601
MLS# 6383440Listed by: D.R. HORTON REALTY, LLC - New
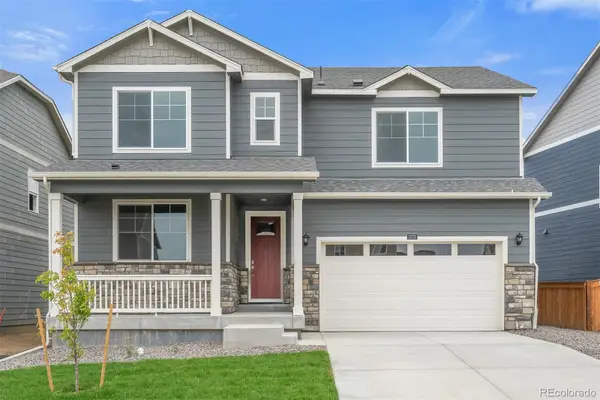 $565,250Active5 beds 3 baths2,718 sq. ft.
$565,250Active5 beds 3 baths2,718 sq. ft.4660 Thistle Drive, Brighton, CO 80601
MLS# 9265732Listed by: D.R. HORTON REALTY, LLC - Coming Soon
 $420,000Coming Soon2 beds 2 baths
$420,000Coming Soon2 beds 2 baths2617 E Egbert Street, Brighton, CO 80601
MLS# 9704157Listed by: HOMESMART - New
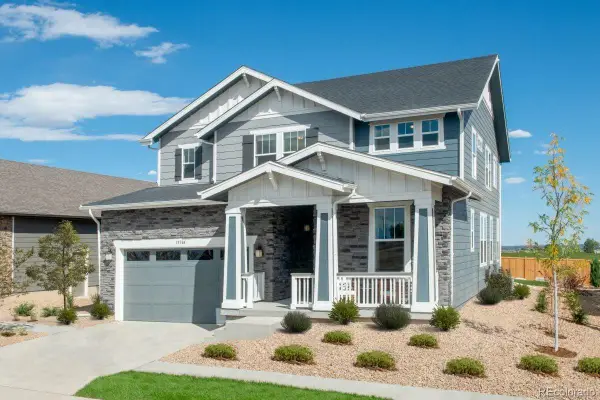 $646,000Active3 beds 3 baths3,203 sq. ft.
$646,000Active3 beds 3 baths3,203 sq. ft.15473 Leyden Street, Brighton, CO 80602
MLS# 1951948Listed by: MB TEAM LASSEN - New
 $714,950Active3 beds 3 baths3,671 sq. ft.
$714,950Active3 beds 3 baths3,671 sq. ft.267 Wooten Avenue, Brighton, CO 80601
MLS# 3005613Listed by: RICHMOND REALTY INC - Coming Soon
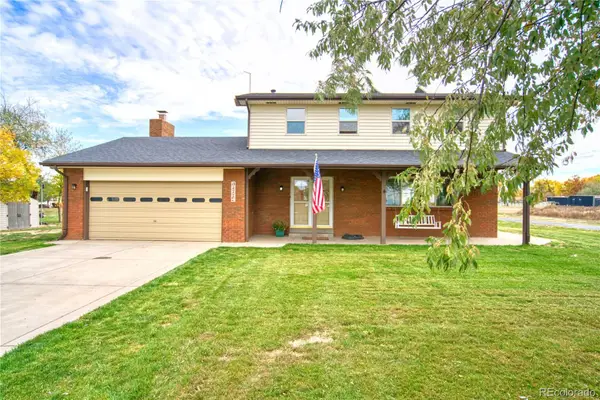 $1,005,000Coming Soon5 beds 4 baths
$1,005,000Coming Soon5 beds 4 baths15684 Degaulle Circle, Brighton, CO 80603
MLS# 9474636Listed by: JPAR MODERN REAL ESTATE - New
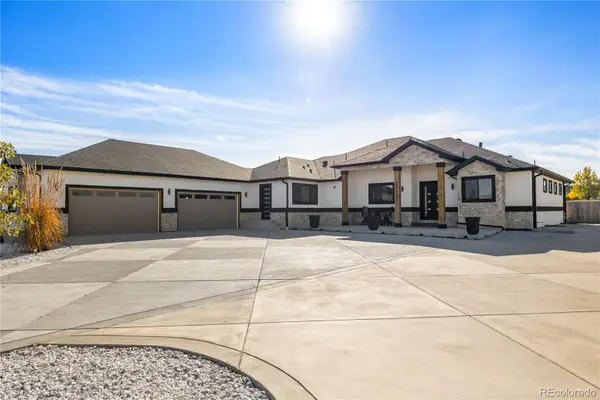 $1,850,000Active5 beds 6 baths5,534 sq. ft.
$1,850,000Active5 beds 6 baths5,534 sq. ft.29050 E 167th Ave, Brighton, CO 80603
MLS# 8085387Listed by: ELITE REALTY NETWORK LLC - New
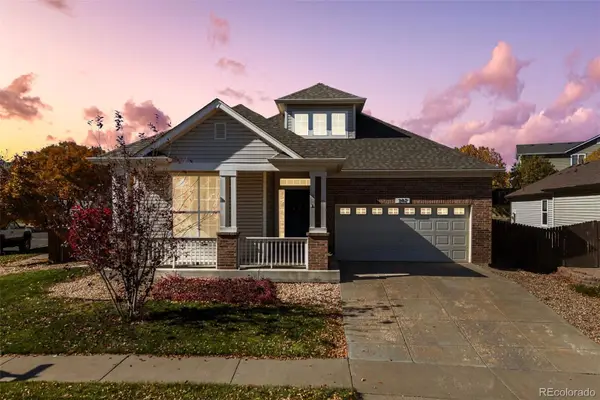 $550,000Active4 beds 3 baths2,918 sq. ft.
$550,000Active4 beds 3 baths2,918 sq. ft.207 Harrow Court, Brighton, CO 80601
MLS# 2041528Listed by: REAL BROKER, LLC DBA REAL - Coming SoonOpen Sat, 11am to 2pm
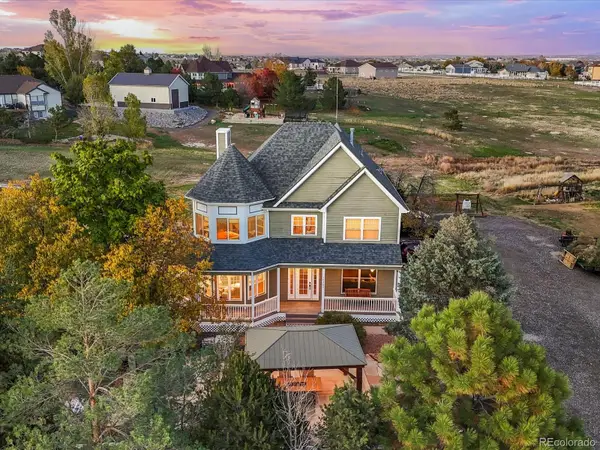 $895,000Coming Soon4 beds 4 baths
$895,000Coming Soon4 beds 4 baths10303 E 150th Avenue, Brighton, CO 80602
MLS# 8226942Listed by: YOUR CASTLE REALTY LLC - Coming Soon
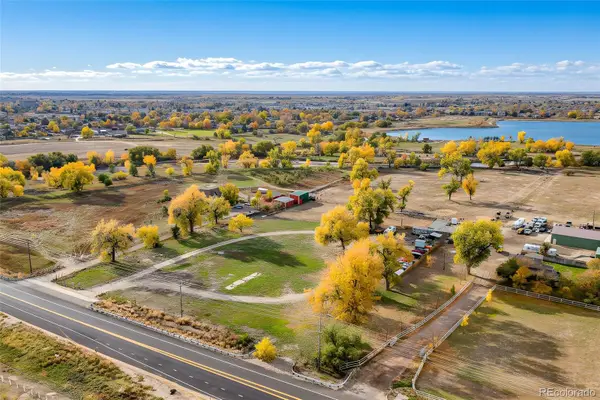 $335,000Coming Soon-- Acres
$335,000Coming Soon-- Acres13150 E 160th Avenue, Brighton, CO 80601
MLS# 9815788Listed by: KEY TEAM REAL ESTATE CORP.
