418 Grey Rock Street, Brighton, CO 80601
Local realty services provided by:Better Homes and Gardens Real Estate Kenney & Company

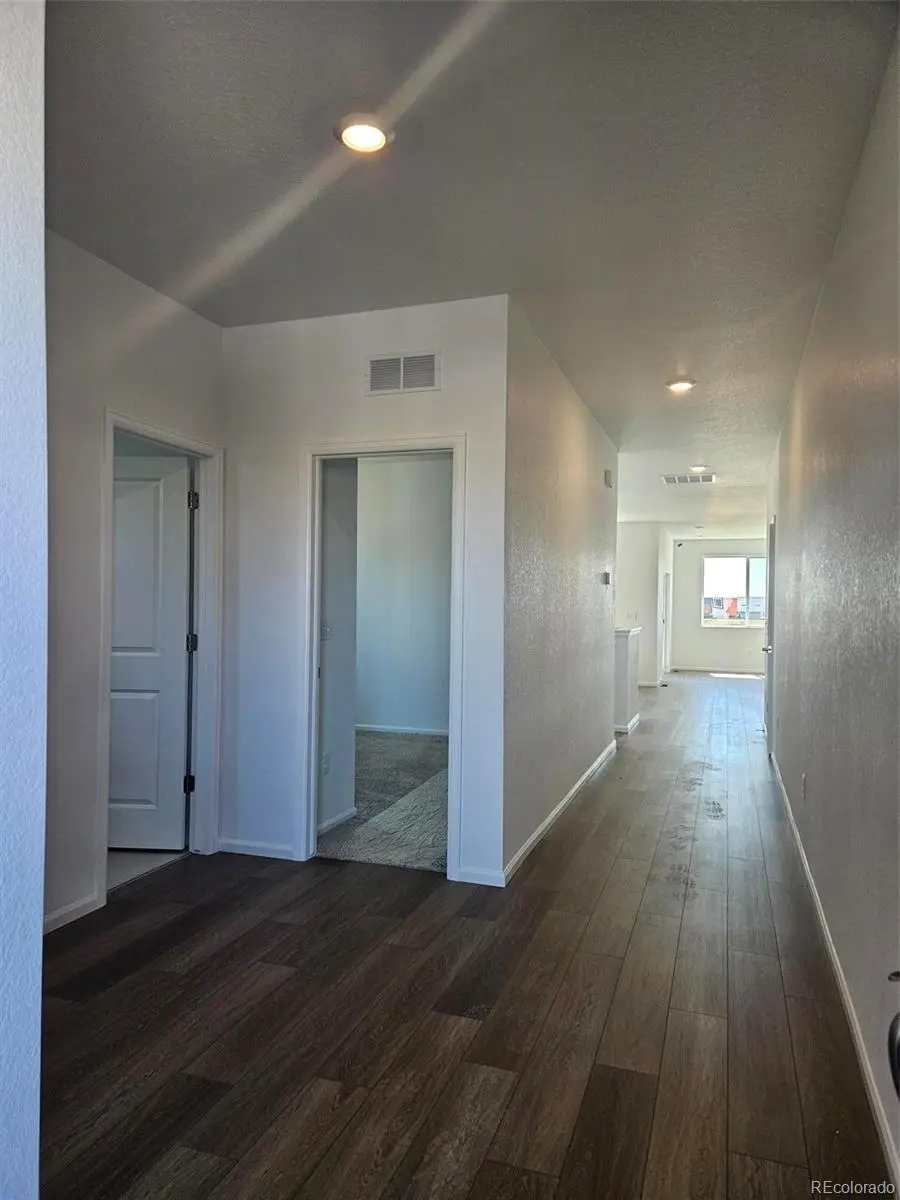

418 Grey Rock Street,Brighton, CO 80601
$566,490
- 3 Beds
- 2 Baths
- 3,168 sq. ft.
- Single family
- Pending
Listed by:tom ullrichtomrman@aol.com,303-910-8436
Office:re/max professionals
MLS#:1548186
Source:ML
Price summary
- Price:$566,490
- Price per sq. ft.:$178.82
About this home
Step into serene, low-maintenance living with this beautifully designed Prairie Cottage-style ranch home, featuring a stone-accented exterior and an inviting wraparound covered entry. Set on a desirable homesite that backs to open space, it includes a split-rail fence with galvanized wire already installed—ideal for both privacy and enjoying natural views.
Enjoy practical elegance with a 15'5" deep backyard, perfect for relaxing without the upkeep, and a spacious 36'1" long driveway paired with an 8' garage door, providing both functionality and curb appeal. An unfinished basement offers room for future growth or extra storage.
Inside, the upgraded interior design package brings together modern finishes and thoughtful details:
42" upper kitchen cabinets and quartz countertops throughout
Gas range and full tile backsplash
Pendant lighting above the island for added style
Luxury vinyl plank flooring in the main living areas, with carpeted bedrooms
Chrome hardware on all cabinets and drawers
Air conditioning for year-round comfort
Additional LED can lighting and ceiling fan pre-wires throughout
This home is a perfect fit for young couples, growing families, or empty nesters seeking style, convenience, and community.
Enjoy the neighborhood’s thoughtfully designed park, complete with a playground, shaded picnic areas with BBQ grills, and a large green space—great for gatherings or play. It’s a pet-friendly community with dog stations for easy cleanup.
Conveniently located near shopping, grocery stores, schools, and a wide range of recreational activities, this home offers the lifestyle you've been looking for.
Contact an agent
Home facts
- Year built:2025
- Listing Id #:1548186
Rooms and interior
- Bedrooms:3
- Total bathrooms:2
- Full bathrooms:1
- Living area:3,168 sq. ft.
Heating and cooling
- Cooling:Central Air
- Heating:Forced Air, Natural Gas
Structure and exterior
- Roof:Composition
- Year built:2025
- Building area:3,168 sq. ft.
- Lot area:0.13 Acres
Schools
- High school:Brighton
- Middle school:Overland Trail
- Elementary school:Padilla
Utilities
- Water:Public
- Sewer:Public Sewer
Finances and disclosures
- Price:$566,490
- Price per sq. ft.:$178.82
- Tax amount:$6,572 (2024)
New listings near 418 Grey Rock Street
- New
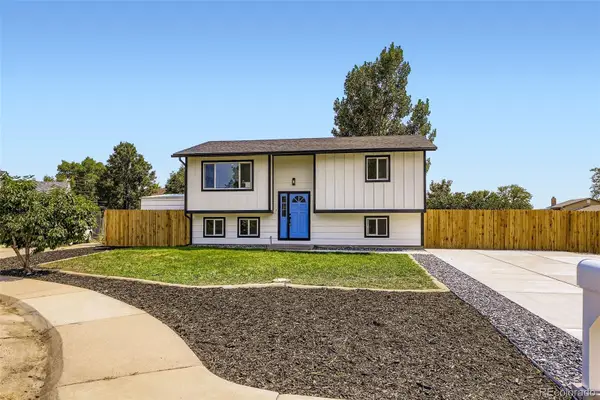 $487,000Active4 beds 2 baths1,608 sq. ft.
$487,000Active4 beds 2 baths1,608 sq. ft.456 Cedar Avenue, Brighton, CO 80601
MLS# 1681953Listed by: AMERICAN HOME AGENTS - New
 $736,649Active3 beds 3 baths3,384 sq. ft.
$736,649Active3 beds 3 baths3,384 sq. ft.15438 Kearney Street, Brighton, CO 80602
MLS# 4286706Listed by: MB TEAM LASSEN - New
 $725,000Active4 beds 3 baths3,694 sq. ft.
$725,000Active4 beds 3 baths3,694 sq. ft.2155 Farmlore Drive, Brighton, CO 80601
MLS# 9142902Listed by: MB TEAM LASSEN - New
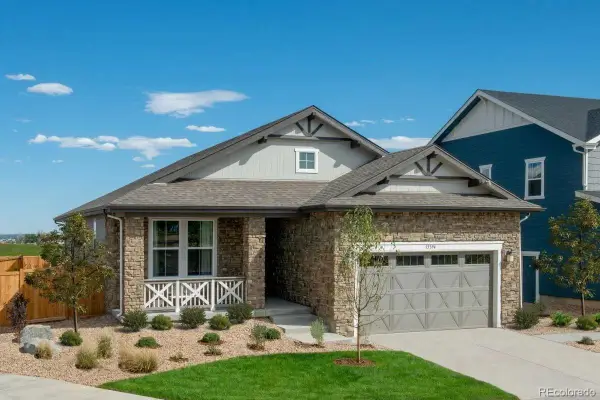 $775,000Active4 beds 3 baths3,647 sq. ft.
$775,000Active4 beds 3 baths3,647 sq. ft.15394 Ivy Street, Brighton, CO 80602
MLS# 1593567Listed by: MB TEAM LASSEN - New
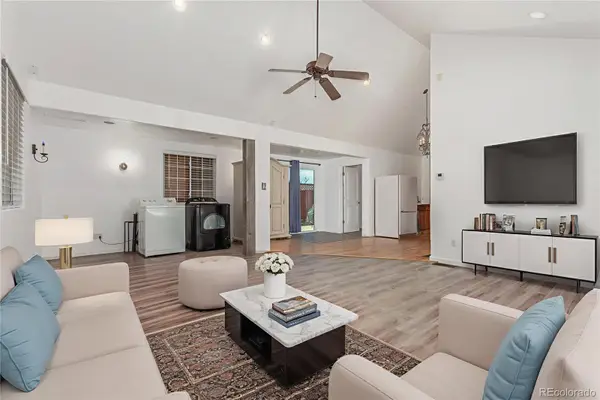 $975,000Active7 beds 5 baths4,019 sq. ft.
$975,000Active7 beds 5 baths4,019 sq. ft.310 S 2nd Avenue, Brighton, CO 80601
MLS# 7058164Listed by: EXP REALTY, LLC - New
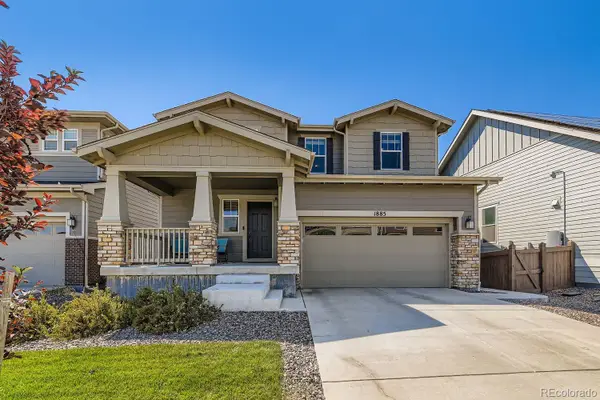 $620,000Active6 beds 4 baths3,956 sq. ft.
$620,000Active6 beds 4 baths3,956 sq. ft.1885 Osprey Drive, Brighton, CO 80601
MLS# 5770263Listed by: HOMESMART REALTY - Coming SoonOpen Sun, 11am to 1pm
 $560,000Coming Soon4 beds 3 baths
$560,000Coming Soon4 beds 3 baths329 Apache Plume Street, Brighton, CO 80601
MLS# 6753290Listed by: 5281 EXCLUSIVE HOMES REALTY - New
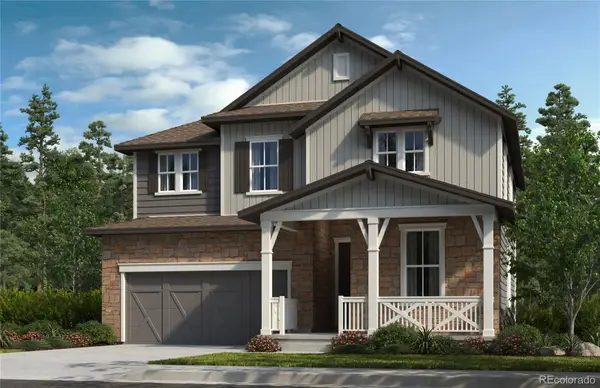 $750,000Active4 beds 3 baths3,942 sq. ft.
$750,000Active4 beds 3 baths3,942 sq. ft.15384 Ivy Street, Brighton, CO 80602
MLS# 7111703Listed by: MB TEAM LASSEN - New
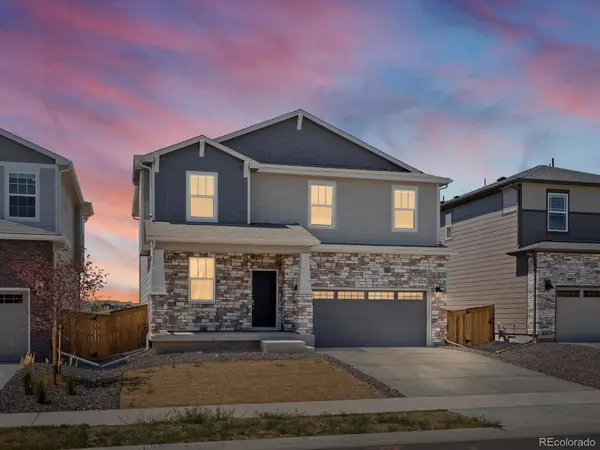 $519,990Active3 beds 3 baths2,312 sq. ft.
$519,990Active3 beds 3 baths2,312 sq. ft.613 Lost Lake Street, Brighton, CO 80601
MLS# 4018410Listed by: KERRIE A. YOUNG (INDEPENDENT) - Open Sun, 1 to 3pmNew
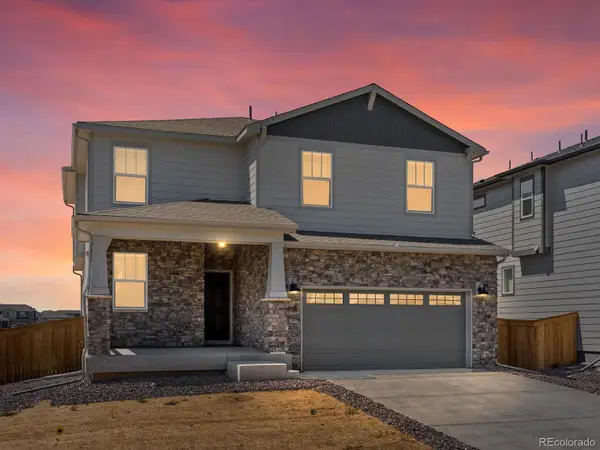 $507,990Active3 beds 3 baths2,109 sq. ft.
$507,990Active3 beds 3 baths2,109 sq. ft.601 Lost Lake Street, Brighton, CO 80601
MLS# 9237283Listed by: KERRIE A. YOUNG (INDEPENDENT)

