426 N 48th Avenue, Brighton, CO 80601
Local realty services provided by:Better Homes and Gardens Real Estate Kenney & Company



426 N 48th Avenue,Brighton, CO 80601
$510,000
- 6 Beds
- 3 Baths
- 3,490 sq. ft.
- Single family
- Active
Listed by:paul mooney303-810-7280
Office:orchard brokerage llc.
MLS#:5727101
Source:ML
Price summary
- Price:$510,000
- Price per sq. ft.:$146.13
- Monthly HOA dues:$65
About this home
This inviting ranch-style home offers six bedrooms and three bathrooms, providing plenty of room for family living, guests, or home office space. The open layout offers generous shared living areas, ideal for gatherings, movie nights, or simply spreading out. Step outside to a tidy, low-maintenance backyard—perfect for summer barbecues or cozy evenings around a fire pit. Just across the street, enjoy access to a beautifully maintained green space managed by the HOA—ideal for walks, bike rides, or playtime with the kids. Move-in ready with new flooring throughout, a recently updated furnace and A/C, a 6-year-old roof, and energy-saving solar panels already installed. This home combines comfort, convenience, and value—all that’s missing is you! Live Comfortably with Style in Brighton East Farms. Welcome to your beautiful ranch-style retreat, perfectly nestled in the heart of the highly desirable Brighton East Farms community. This thoughtfully designed home offers the ideal blend of comfort, space, and convenience for today’s dynamic lifestyle. Imagine waking up in a quiet, diverse neighborhood where everything you need is just minutes away. From top-rated schools and shopping centers to sprawling parks and recreation just down the road, you’re never far from the essentials—or the adventures. Commuters will love the effortless access to Highway I-76—less than three miles away—without the hassle of traffic noise. Plus, public transportation is a breeze with a bus stop located less than a mile from your doorstep.
Contact an agent
Home facts
- Year built:2006
- Listing Id #:5727101
Rooms and interior
- Bedrooms:6
- Total bathrooms:3
- Full bathrooms:3
- Living area:3,490 sq. ft.
Heating and cooling
- Cooling:Central Air
- Heating:Forced Air
Structure and exterior
- Roof:Composition
- Year built:2006
- Building area:3,490 sq. ft.
- Lot area:0.15 Acres
Schools
- High school:Brighton
- Middle school:Overland Trail
- Elementary school:Northeast
Utilities
- Water:Public
- Sewer:Public Sewer
Finances and disclosures
- Price:$510,000
- Price per sq. ft.:$146.13
- Tax amount:$5,791 (2024)
New listings near 426 N 48th Avenue
- New
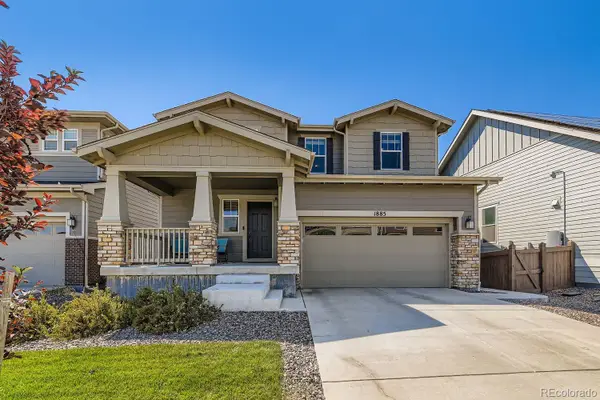 $620,000Active6 beds 4 baths3,956 sq. ft.
$620,000Active6 beds 4 baths3,956 sq. ft.1885 Osprey Drive, Brighton, CO 80601
MLS# 5770263Listed by: HOMESMART REALTY - Coming SoonOpen Sun, 11am to 1pm
 $560,000Coming Soon4 beds 3 baths
$560,000Coming Soon4 beds 3 baths329 Apache Plume Street, Brighton, CO 80601
MLS# 6753290Listed by: 5281 EXCLUSIVE HOMES REALTY - New
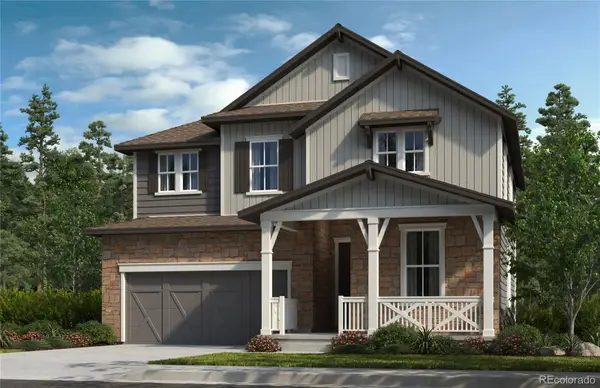 $750,000Active4 beds 3 baths3,942 sq. ft.
$750,000Active4 beds 3 baths3,942 sq. ft.15384 Ivy Street, Brighton, CO 80602
MLS# 7111703Listed by: MB TEAM LASSEN - New
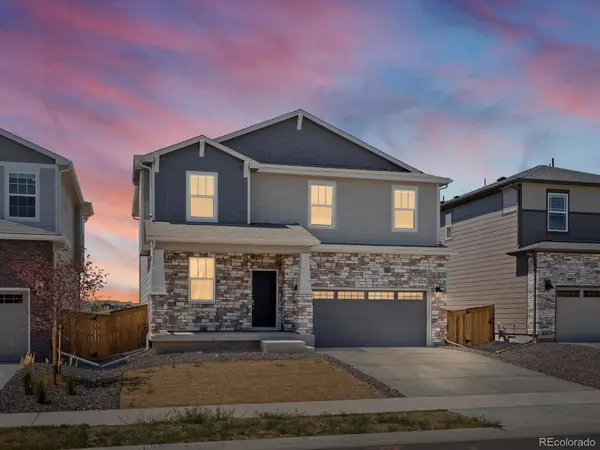 $519,990Active3 beds 3 baths2,312 sq. ft.
$519,990Active3 beds 3 baths2,312 sq. ft.613 Lost Lake Street, Brighton, CO 80601
MLS# 4018410Listed by: KERRIE A. YOUNG (INDEPENDENT) - Open Sun, 1 to 3pmNew
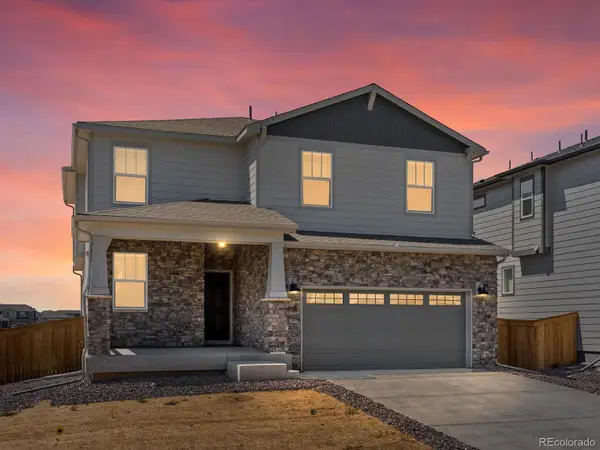 $507,990Active3 beds 3 baths2,109 sq. ft.
$507,990Active3 beds 3 baths2,109 sq. ft.601 Lost Lake Street, Brighton, CO 80601
MLS# 9237283Listed by: KERRIE A. YOUNG (INDEPENDENT) - New
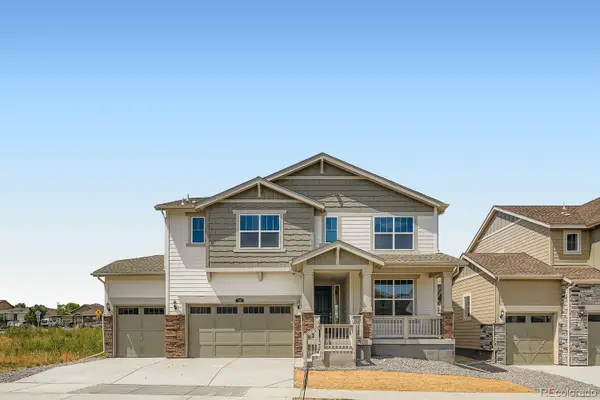 $726,900Active4 beds 4 baths3,898 sq. ft.
$726,900Active4 beds 4 baths3,898 sq. ft.115 Wooten Avenue, Brighton, CO 80601
MLS# 6184902Listed by: RE/MAX PROFESSIONALS - Open Sat, 12 to 2pmNew
 $694,900Active5 beds 5 baths4,507 sq. ft.
$694,900Active5 beds 5 baths4,507 sq. ft.14 Wooten Avenue, Brighton, CO 80601
MLS# 9012588Listed by: RE/MAX PROFESSIONALS - Open Sat, 12 to 2pmNew
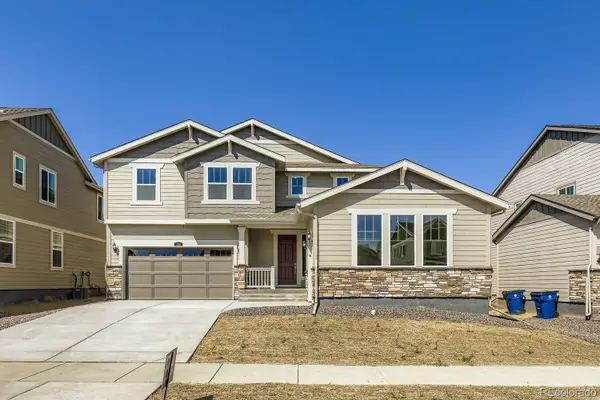 $756,900Active5 beds 4 baths4,266 sq. ft.
$756,900Active5 beds 4 baths4,266 sq. ft.139 Wooten Avenue, Brighton, CO 80601
MLS# 9915299Listed by: RE/MAX PROFESSIONALS - Open Sat, 10am to 12pmNew
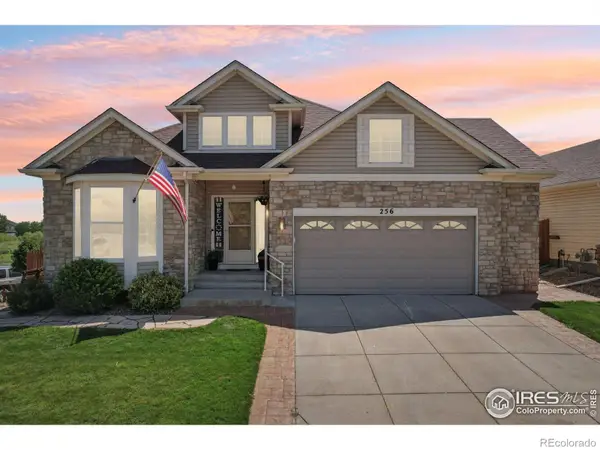 $550,000Active5 beds 3 baths3,000 sq. ft.
$550,000Active5 beds 3 baths3,000 sq. ft.256 Homestead Way, Brighton, CO 80601
MLS# IR1041372Listed by: EXP REALTY LLC - New
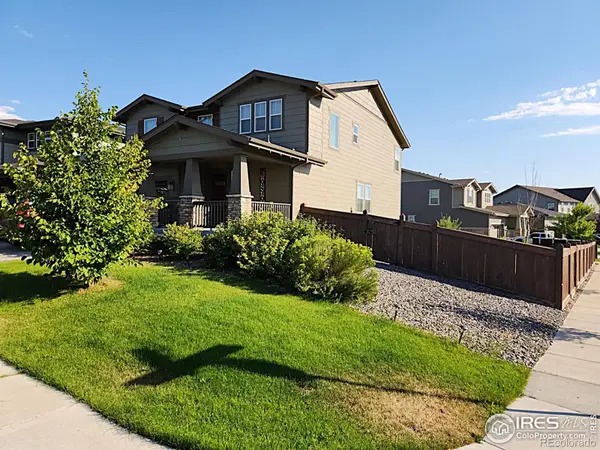 $680,000Active5 beds 4 baths3,956 sq. ft.
$680,000Active5 beds 4 baths3,956 sq. ft.1982 Griffin Drive, Brighton, CO 80601
MLS# IR1041348Listed by: COLORADO DREAM HOMES REALTY

