4545 Oxbow Drive, Brighton, CO 80601
Local realty services provided by:Better Homes and Gardens Real Estate Kenney & Company
Listed by: dana atkins, the griffith home teamdana@griffithhometeam.com,303-881-6283
Office: re/max professionals
MLS#:2762191
Source:ML
Price summary
- Price:$749,900
- Price per sq. ft.:$160.65
- Monthly HOA dues:$41.67
About this home
Meticulously maintained and thoughtfully updated, this sprawling ranch-style home offers over 3,300 sqft of living and entertaining space, along with an HOA-sanctioned RV parking area in Brighton East Farms. Beautiful tile floors, grand 10’ ceilings, new interior paint (2024), and plantation shutters tie together the main living areas. The sizable family room features built-in speakers, laminate hardwood floors, and a gas fireplace, an ideal spot for cozy evenings. The well-appointed kitchen is complete with new Café Appliances (2022), granite counters, a center island, and 42” cabinetry. The bonus flex space just off the kitchen can function as a home office/command center, dry bar, or serving area when entertaining. Retreat to the main-floor primary suite, with new carpet (2025), a walk-in closet with a custom closet system, and an ensuite 5-piece bath. Two large secondary bedrooms, two bathrooms, a dedicated office, and laundry round out the main level. Descend to the finished lower-level entertainer’s basement. The new carpet and LVP flooring (2022), recessed lighting, and 9’ ceilings tie together a large den for family movie nights and a sizeable area for gaming tables or room to play. Two additional bedrooms, a bathroom, and ample storage space make the lower level both functional and practical for all your needs. The private backyard is ready for summer BBQs on the expansive patio with a retractable awning. The bonus shed offers a space for all your tools and toys, while the huge concrete pad is the perfect spot to store your boat or RV. Car enthusiasts and hobbyists will appreciate the 3-car garages, featuring Gladiator cabinetry and a workbench. With a brand-new HVAC system, water heater, and water softener (2023), and newer exterior paint, 4545 Oxbow Drive is a turnkey ranch in an ideal location, minutes from shopping, Barr Lake State Park, dining, parks, and major roadways. Do not hesitate to book your showing for this stunning home today!
Contact an agent
Home facts
- Year built:2012
- Listing ID #:2762191
Rooms and interior
- Bedrooms:5
- Total bathrooms:3
- Full bathrooms:2
- Living area:4,668 sq. ft.
Heating and cooling
- Cooling:Central Air
- Heating:Forced Air, Natural Gas
Structure and exterior
- Roof:Composition
- Year built:2012
- Building area:4,668 sq. ft.
- Lot area:0.25 Acres
Schools
- High school:Brighton
- Middle school:Prairie View
- Elementary school:Padilla
Utilities
- Water:Public
- Sewer:Public Sewer
Finances and disclosures
- Price:$749,900
- Price per sq. ft.:$160.65
- Tax amount:$7,271 (2024)
New listings near 4545 Oxbow Drive
- Coming SoonOpen Sat, 11am to 2pm
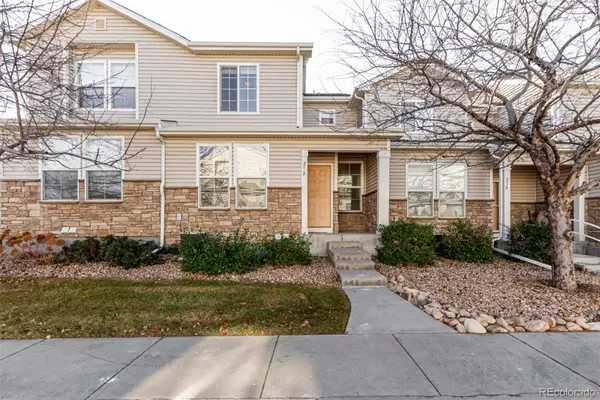 $325,000Coming Soon2 beds 3 baths
$325,000Coming Soon2 beds 3 baths212 Blue Bonnet Drive, Brighton, CO 80601
MLS# 3166769Listed by: REAL BROKER, LLC DBA REAL - New
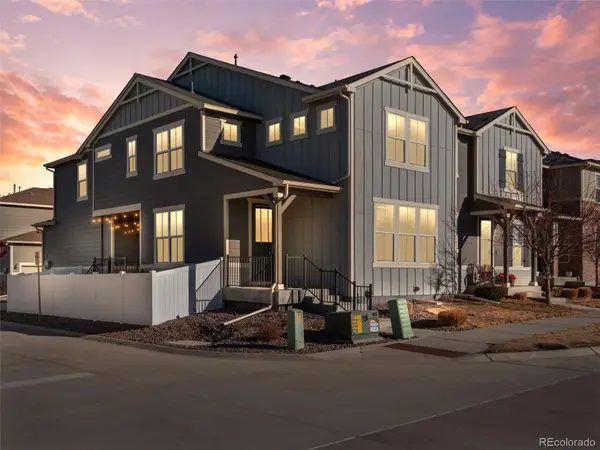 $475,000Active3 beds 3 baths2,098 sq. ft.
$475,000Active3 beds 3 baths2,098 sq. ft.714 Prairie Clover Way, Brighton, CO 80640
MLS# 6694458Listed by: KELLER WILLIAMS REALTY DOWNTOWN LLC - New
 $679,900Active3 beds 3 baths3,969 sq. ft.
$679,900Active3 beds 3 baths3,969 sq. ft.3944 La Plata Court, Brighton, CO 80601
MLS# 2131910Listed by: MB THE HUNTS REAL ESTATE GROUP 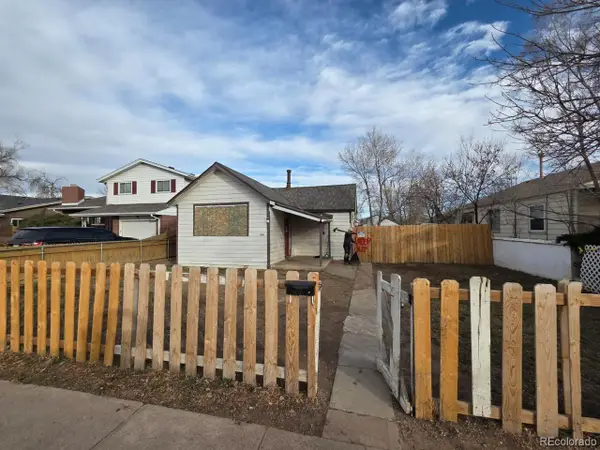 $150,000Pending1 beds 1 baths456 sq. ft.
$150,000Pending1 beds 1 baths456 sq. ft.146 N 9th Avenue, Brighton, CO 80601
MLS# 9570041Listed by: KELLER WILLIAMS REALTY DOWNTOWN LLC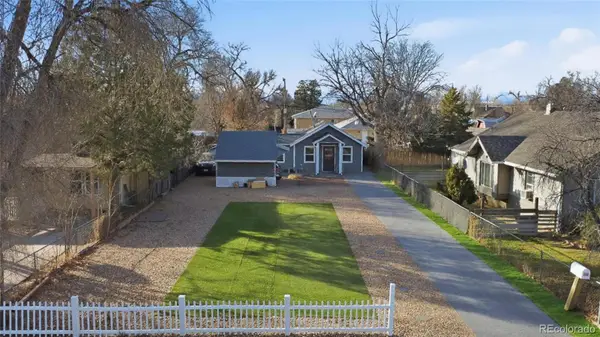 $349,999Active2 beds 1 baths745 sq. ft.
$349,999Active2 beds 1 baths745 sq. ft.335 N 7th Avenue, Brighton, CO 80601
MLS# 5307308Listed by: REMAX INMOTION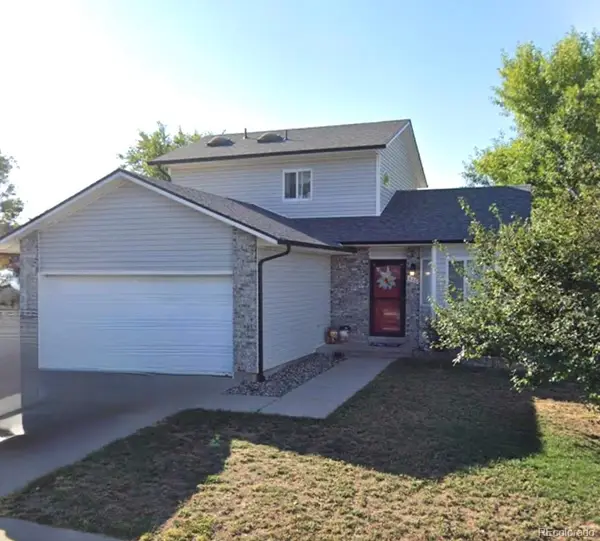 $400,000Pending3 beds 3 baths2,083 sq. ft.
$400,000Pending3 beds 3 baths2,083 sq. ft.446 Poplar Circle, Brighton, CO 80601
MLS# 9475541Listed by: KEY TEAM REAL ESTATE CORP.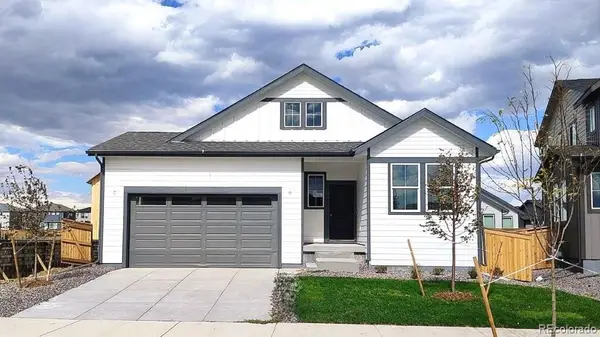 $529,950Active3 beds 2 baths2,746 sq. ft.
$529,950Active3 beds 2 baths2,746 sq. ft.6061 Idlewild Place, Brighton, CO 80601
MLS# 5070526Listed by: RE/MAX PROFESSIONALS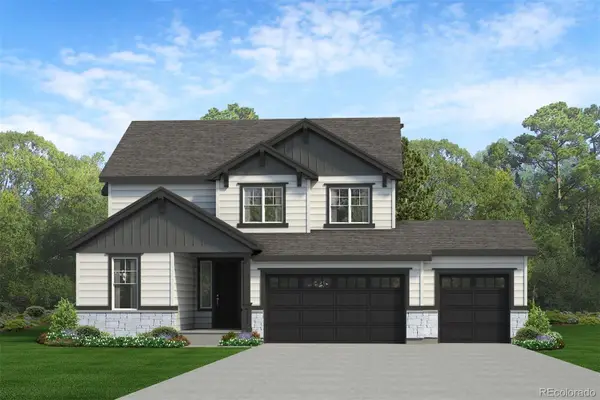 $572,750Active4 beds 3 baths2,436 sq. ft.
$572,750Active4 beds 3 baths2,436 sq. ft.1740 Jennifer Street, Brighton, CO 80601
MLS# 5882355Listed by: RE/MAX PROFESSIONALS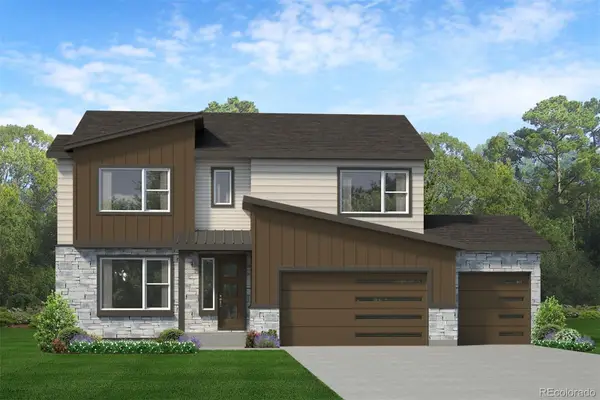 $640,250Active3 beds 4 baths2,917 sq. ft.
$640,250Active3 beds 4 baths2,917 sq. ft.1776 Windler Street, Brighton, CO 80601
MLS# 8000935Listed by: RE/MAX PROFESSIONALS $552,150Active3 beds 2 baths1,733 sq. ft.
$552,150Active3 beds 2 baths1,733 sq. ft.1738 Jennifer Street, Brighton, CO 80601
MLS# 8229357Listed by: RE/MAX PROFESSIONALS
