5821 E 123rd Avenue, Brighton, CO 80602
Local realty services provided by:Better Homes and Gardens Real Estate Kenney & Company
5821 E 123rd Avenue,Brighton, CO 80602
$475,000
- 4 Beds
- 2 Baths
- 1,615 sq. ft.
- Single family
- Active
Listed by:molly malarsiemmalarsie@kw.com,970-749-7945
Office:keller williams real estate llc.
MLS#:6077344
Source:ML
Price summary
- Price:$475,000
- Price per sq. ft.:$294.12
About this home
This beautifully maintained 4-bedroom, 2-bathroom home offers the perfect blend of style, comfort, and convenience. No stone was left unturned, when this immaculately kept home was thoughtfully updated throughout. You immediately feel welcomed walking into the open concept kitchen and living room which features; new LVT flooring, beautiful quartzite counters, custom maple cabinetry, and new GE appliances. A charming sunroom is attached to this beautiful space, which not only allows a flow of natural light but provides a cozy space for morning coffee or all the plants! Both bathrooms, the primary and secondary, have been beautifully remodeled for a spa like feel including; porcelain flooring, mosaic glass tile, new plumbing and new fixtures. Four bedrooms OR three bedrooms and an office allow for maximum functionality, by still having three well sized bedrooms and additional flex space. The backyard, with a newly installed Smart sprinkler system, features a raised patio and additional storage for outside gatherings! Other notable upgrades for peace of mind include; interior/exterior paint and trim, a newly installed hot water heater, and energy efficient windows throughout. Located in a coveted school district and close to many amenities, this no doubt is a standout home in today's market!
Contact an agent
Home facts
- Year built:1986
- Listing ID #:6077344
Rooms and interior
- Bedrooms:4
- Total bathrooms:2
- Full bathrooms:1
- Living area:1,615 sq. ft.
Heating and cooling
- Cooling:Central Air
- Heating:Forced Air
Structure and exterior
- Roof:Shingle
- Year built:1986
- Building area:1,615 sq. ft.
- Lot area:0.1 Acres
Schools
- High school:Horizon
- Middle school:Shadow Ridge
- Elementary school:Glacier Peak
Utilities
- Water:Public
- Sewer:Public Sewer
Finances and disclosures
- Price:$475,000
- Price per sq. ft.:$294.12
- Tax amount:$3,280 (2024)
New listings near 5821 E 123rd Avenue
- New
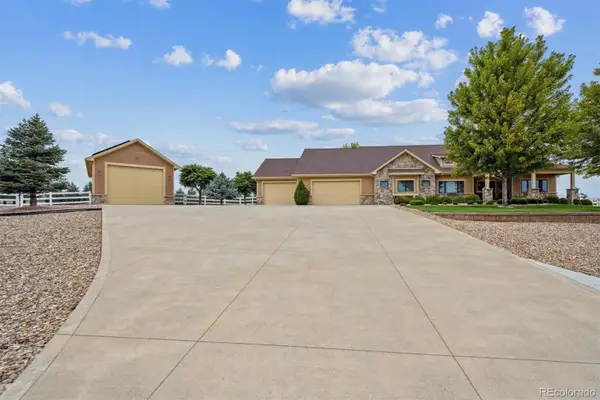 $1,200,000Active5 beds 4 baths4,092 sq. ft.
$1,200,000Active5 beds 4 baths4,092 sq. ft.16419 Oneida Court, Brighton, CO 80602
MLS# 3526995Listed by: RE/MAX PROFESSIONALS - Coming Soon
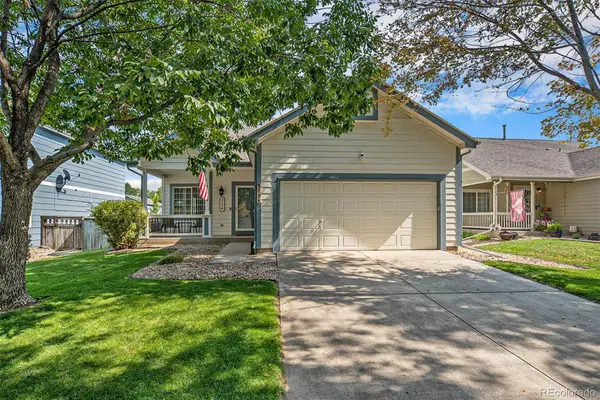 $450,000Coming Soon3 beds 2 baths
$450,000Coming Soon3 beds 2 baths5174 Golden Eagle Parkway, Brighton, CO 80601
MLS# 9787188Listed by: KELLER WILLIAMS 1ST REALTY - New
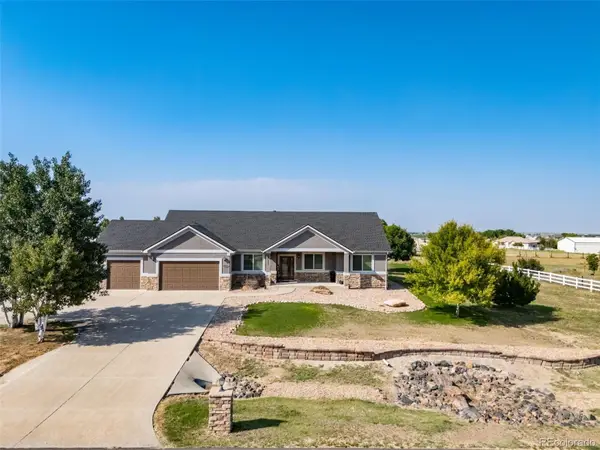 $949,900Active4 beds 4 baths4,422 sq. ft.
$949,900Active4 beds 4 baths4,422 sq. ft.30185 E 166th Avenue, Brighton, CO 80603
MLS# 8254972Listed by: BROKERS GUILD HOMES - New
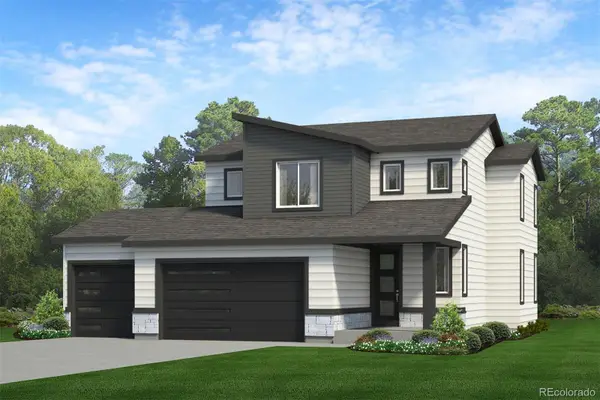 $553,100Active3 beds 3 baths1,951 sq. ft.
$553,100Active3 beds 3 baths1,951 sq. ft.1734 Windler Street, Brighton, CO 80601
MLS# IR1043122Listed by: RE/MAX PROFESSIONALS DTC - New
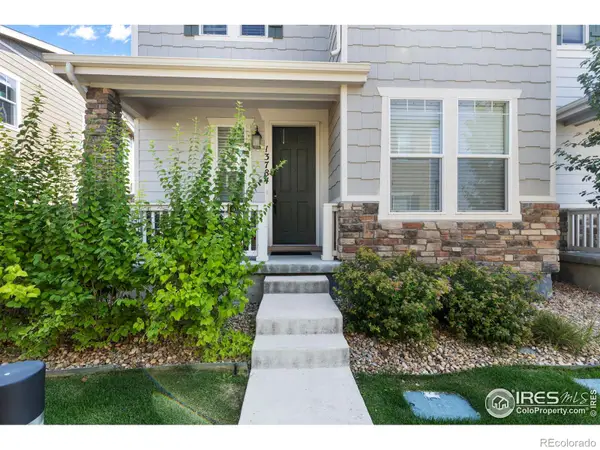 $520,000Active3 beds 3 baths2,829 sq. ft.
$520,000Active3 beds 3 baths2,829 sq. ft.13784 Ash Circle, Brighton, CO 80602
MLS# IR1043110Listed by: JASON MITCHELL REAL ESTATE COLORADO, LLC - Coming Soon
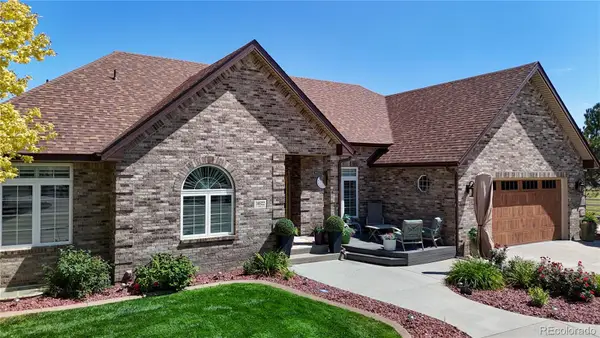 $1,090,000Coming Soon4 beds 3 baths
$1,090,000Coming Soon4 beds 3 baths30522 E 148th Court, Brighton, CO 80603
MLS# 7161416Listed by: BERKSHIRE HATHAWAY HOMESERVICES COLORADO REAL ESTATE, LLC - Coming Soon
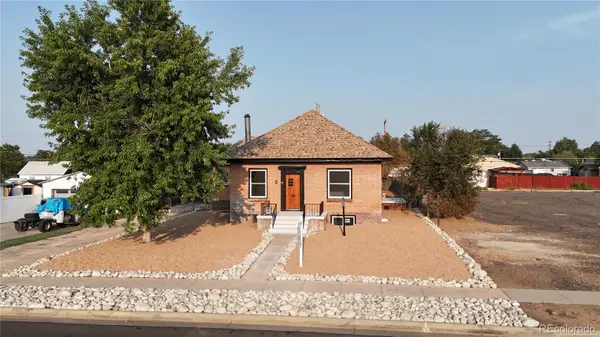 $515,000Coming Soon4 beds 3 baths
$515,000Coming Soon4 beds 3 baths80 N 8th Avenue, Brighton, CO 80601
MLS# 1573383Listed by: COLORADO HOME REALTY - New
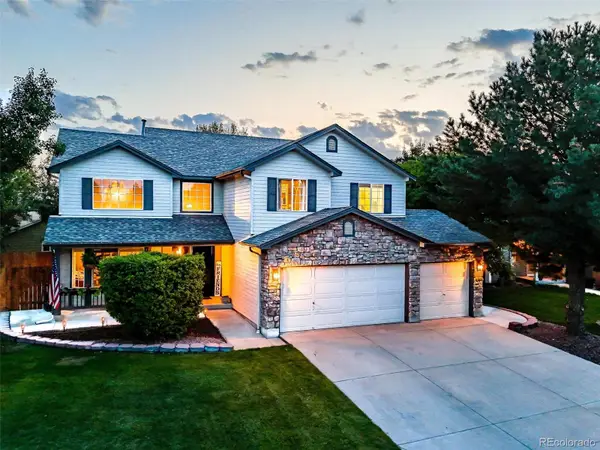 $675,000Active4 beds 3 baths3,726 sq. ft.
$675,000Active4 beds 3 baths3,726 sq. ft.595 Badger Creek Drive, Brighton, CO 80601
MLS# 7076542Listed by: BERKSHIRE HATHAWAY HOMESERVICES COLORADO REAL ESTATE, LLC ERIE - New
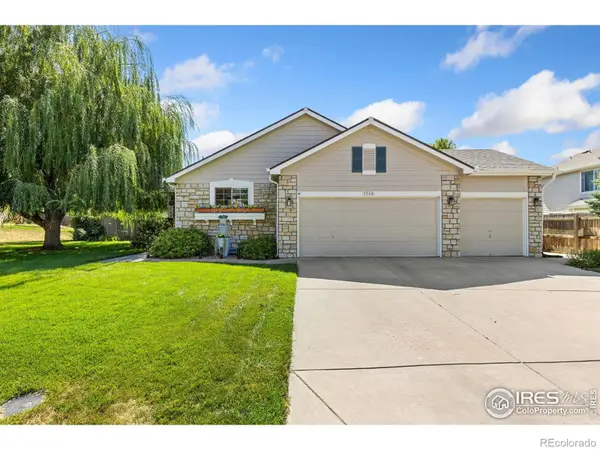 $594,950Active4 beds 3 baths3,042 sq. ft.
$594,950Active4 beds 3 baths3,042 sq. ft.1748 Emma Lane, Brighton, CO 80601
MLS# IR1043075Listed by: BLACKFOX REAL ESTATE PARTNERS - New
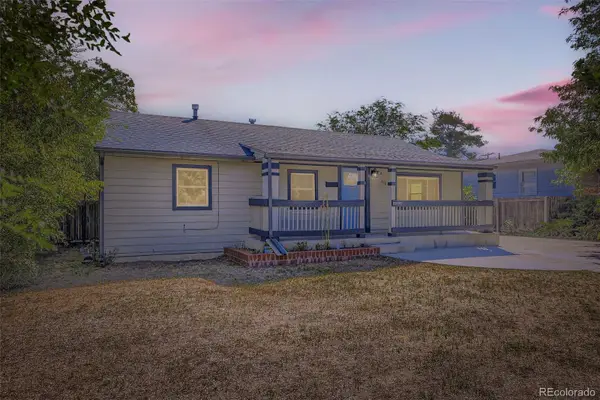 $410,000Active3 beds 1 baths988 sq. ft.
$410,000Active3 beds 1 baths988 sq. ft.316 N 10th Avenue, Brighton, CO 80601
MLS# 9938081Listed by: HOMESMART
