6059 Caribou Drive, Brighton, CO 80601
Local realty services provided by:Better Homes and Gardens Real Estate Kenney & Company
6059 Caribou Drive,Brighton, CO 80601
$559,950
- 3 Beds
- 2 Baths
- 3,168 sq. ft.
- Single family
- Active
Listed by: tom ullrichtomrman@aol.com,303-910-8436
Office: re/max professionals
MLS#:8429597
Source:ML
Price summary
- Price:$559,950
- Price per sq. ft.:$176.75
About this home
Welcome to this stunning prairie-style ranch home blending timeless architecture with modern comfort. Set in a quiet neighborhood with a small-town feel, this home features a warm cottage exterior, oversized 2-car garage, and a welcoming open foyer that sets the tone for a bright, spacious interior.
Enjoy an open-concept layout with sleek quartz countertops, white easy-clean cabinetry, and a full-height gray vertical subway tile backsplash in the kitchen. The stainless steel appliances, including a gas range, add both style and functionality.
A built-in bench at the mudroom offers practical entryway storage, while matte black hardware throughout adds a sophisticated touch. The primary suite features a spa-like bath with floor-to-ceiling tiled shower and dual sinks. The secondary bath includes a convenient tub/shower combo.
Downstairs, basement includes a versatile pocket office, perfect for remote work or hobbies, and there's still room to expand with an unfinished area for storage or future customization.
Outside, enjoy a low-maintenance backyard complete with a retaining wall for decorative landscaping. The community features expansive green spaces, a playground, picnic tables, shaded areas, BBQ grills, and walking paths.
Conveniently located just minutes from shopping, dining, entertainment, and outdoor recreation, with easy access to I-76, E-470, and a quick 30-minute drive to both DIA and downtown Denver.
Contact an agent
Home facts
- Year built:2025
- Listing ID #:8429597
Rooms and interior
- Bedrooms:3
- Total bathrooms:2
- Full bathrooms:1
- Living area:3,168 sq. ft.
Heating and cooling
- Cooling:Central Air
- Heating:Forced Air, Natural Gas
Structure and exterior
- Roof:Composition
- Year built:2025
- Building area:3,168 sq. ft.
- Lot area:0.13 Acres
Schools
- High school:Brighton
- Middle school:Overland Trail
- Elementary school:Padilla
Utilities
- Water:Public
- Sewer:Public Sewer
Finances and disclosures
- Price:$559,950
- Price per sq. ft.:$176.75
- Tax amount:$6,414 (2024)
New listings near 6059 Caribou Drive
- New
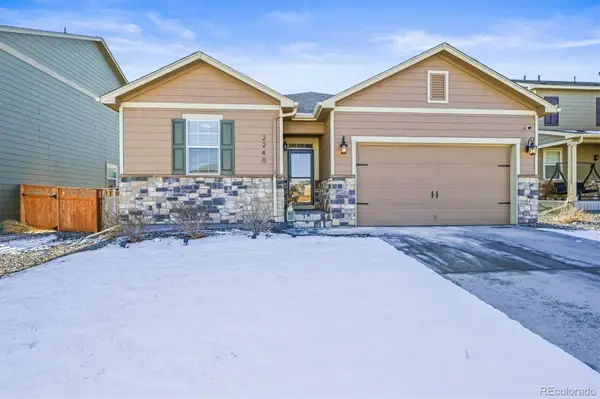 $464,900Active3 beds 2 baths1,633 sq. ft.
$464,900Active3 beds 2 baths1,633 sq. ft.2240 Opal Avenue, Brighton, CO 80603
MLS# 1535421Listed by: DISTINCT REAL ESTATE LLC - Coming Soon
 $502,000Coming Soon4 beds 3 baths
$502,000Coming Soon4 beds 3 baths317 Whimsical Avenue, Brighton, CO 80603
MLS# 5371268Listed by: PAISANO REALTY, INC. - Coming Soon
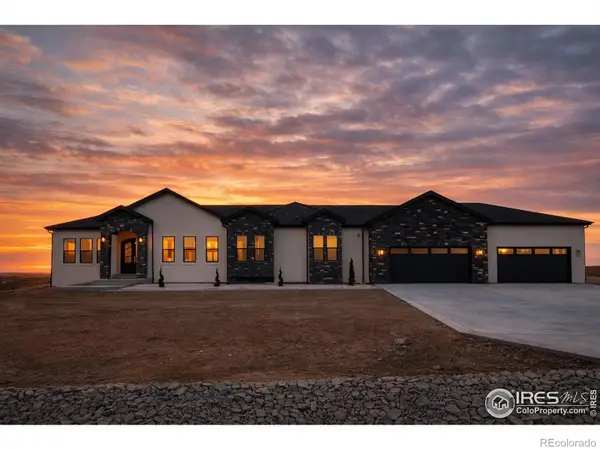 $1,495,000Coming Soon6 beds 5 baths
$1,495,000Coming Soon6 beds 5 baths29980 E 161st Avenue, Brighton, CO 80603
MLS# IR1048816Listed by: EXP REALTY LLC - New
 $475,000Active4 beds 3 baths2,042 sq. ft.
$475,000Active4 beds 3 baths2,042 sq. ft.2084 Chambers Road, Brighton, CO 80601
MLS# 6693856Listed by: KEY TEAM REAL ESTATE CORP. - Open Sat, 11am to 1pmNew
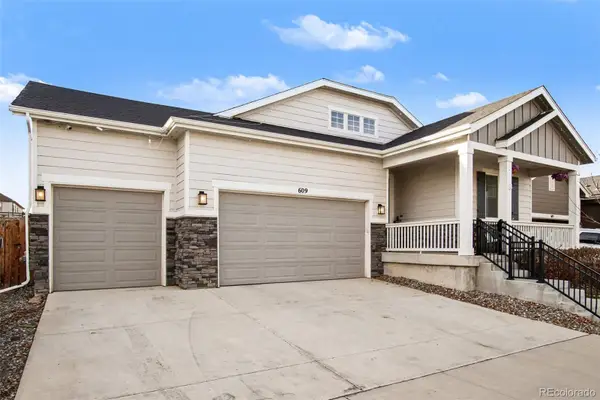 $680,000Active5 beds 3 baths3,913 sq. ft.
$680,000Active5 beds 3 baths3,913 sq. ft.609 Hearthstone Avenue, Brighton, CO 80601
MLS# 8416353Listed by: REAL BROKER, LLC DBA REAL - Open Sat, 1 to 3pmNew
 $120,000Active3 beds 2 baths1,216 sq. ft.
$120,000Active3 beds 2 baths1,216 sq. ft.3060 E Bridge Street, Brighton, CO 80601
MLS# 7413722Listed by: EPIQUE REALTY - New
 $599,999Active4 beds 3 baths3,997 sq. ft.
$599,999Active4 beds 3 baths3,997 sq. ft.338 Mt Wilson Street, Brighton, CO 80601
MLS# 5123637Listed by: KEY TEAM REAL ESTATE CORP. - New
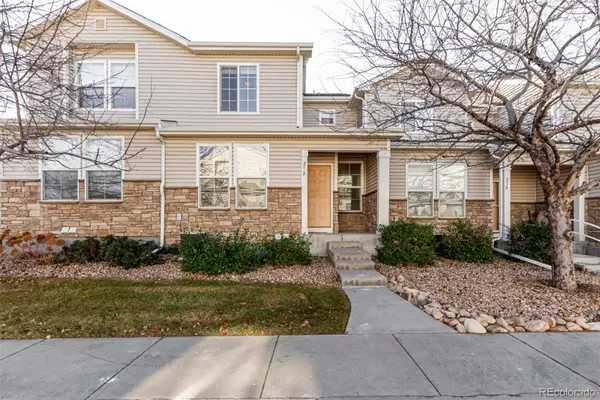 $325,000Active2 beds 3 baths1,201 sq. ft.
$325,000Active2 beds 3 baths1,201 sq. ft.212 Blue Bonnet Drive, Brighton, CO 80601
MLS# 3166769Listed by: REAL BROKER, LLC DBA REAL 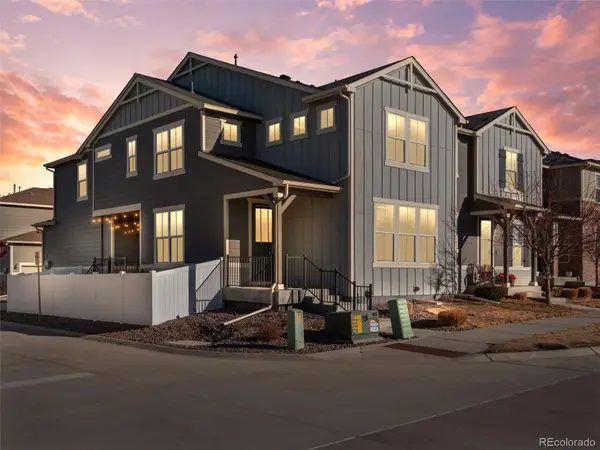 $475,000Active3 beds 3 baths2,098 sq. ft.
$475,000Active3 beds 3 baths2,098 sq. ft.714 Prairie Clover Way, Brighton, CO 80640
MLS# 6694458Listed by: KELLER WILLIAMS REALTY DOWNTOWN LLC $679,900Active3 beds 3 baths3,969 sq. ft.
$679,900Active3 beds 3 baths3,969 sq. ft.3944 La Plata Court, Brighton, CO 80601
MLS# 2131910Listed by: MB THE HUNTS REAL ESTATE GROUP
