6358 E 121st Place, Brighton, CO 80602
Local realty services provided by:Better Homes and Gardens Real Estate Kenney & Company
Listed by: sarah cowanSarah@CHDagent.com,720-837-2724
Office: guide real estate
MLS#:8714328
Source:ML
Price summary
- Price:$470,000
- Price per sq. ft.:$253.37
About this home
Welcome to Wright Farms, a quiet neighborhood that’s easy to love. Inside this home, you’re greeted by a vaulted entry that instantly opens up the space. The open layout has an easy flow while still giving each area its own purpose. With fresh flooring and updated paint, this home is ready for you to move right in.
The kitchen features stainless steel appliances, plenty of counter space, and lots of cabinetry that make it both a cook’s comfort and a dining haven. A cozy fireplace in the main living space is ready to keep you company on chilly Colorado days while you unwind with your favorite show or game night.
Upstairs, the main bedroom offers its own bath and walk-in closet. Two adjacent rooms with large windows share a full bath and plenty of natural light, creating a well-balanced upstairs layout. The basement adds flexibility with a bonus room and an extra bath, giving you space to make it your own.
Out back, a large open patio is ready to be staged for your favorite outdoor setup, whether that’s dining under the stars or relaxing around a fire table. The yard has plenty of room to play, garden, or simply enjoy quiet afternoons outside.
Close to parks, the local library, and neighborhood favorites for coffee and dining, this home makes it easy to settle in and feel right at home.
Contact an agent
Home facts
- Year built:1997
- Listing ID #:8714328
Rooms and interior
- Bedrooms:4
- Total bathrooms:3
- Full bathrooms:2
- Living area:1,855 sq. ft.
Heating and cooling
- Cooling:Air Conditioning-Room
- Heating:Forced Air
Structure and exterior
- Roof:Composition
- Year built:1997
- Building area:1,855 sq. ft.
- Lot area:0.11 Acres
Schools
- High school:Horizon
- Middle school:Shadow Ridge
- Elementary school:Glacier Peak
Utilities
- Sewer:Public Sewer
Finances and disclosures
- Price:$470,000
- Price per sq. ft.:$253.37
- Tax amount:$3,872 (2024)
New listings near 6358 E 121st Place
- New
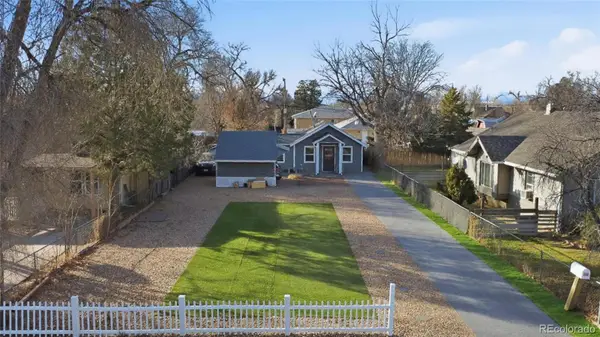 $349,999Active2 beds 1 baths745 sq. ft.
$349,999Active2 beds 1 baths745 sq. ft.335 N 7th Avenue, Brighton, CO 80601
MLS# 5307308Listed by: REMAX INMOTION - Coming SoonOpen Sat, 11am to 1pm
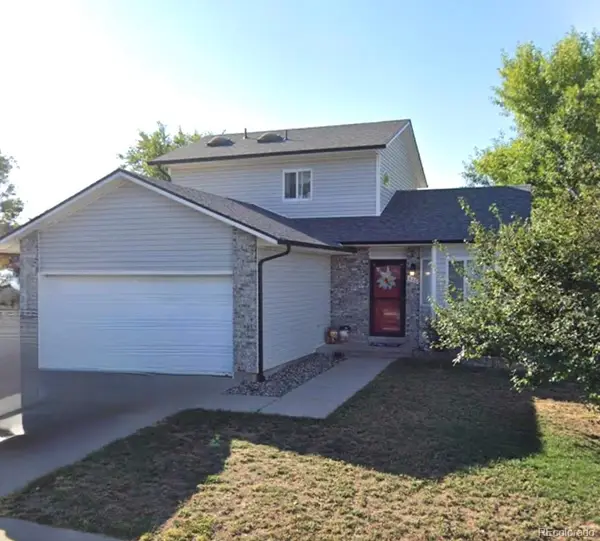 $400,000Coming Soon3 beds 3 baths
$400,000Coming Soon3 beds 3 baths446 Poplar Circle, Brighton, CO 80601
MLS# 9475541Listed by: KEY TEAM REAL ESTATE CORP. - New
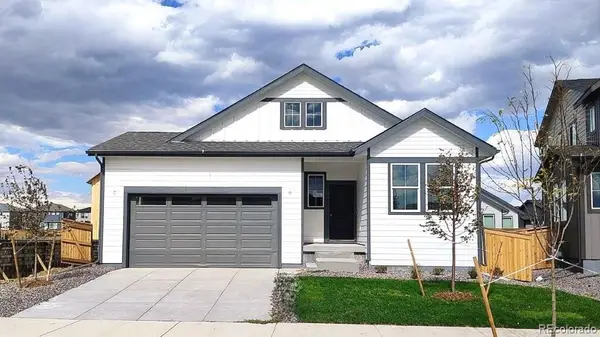 $529,950Active3 beds 2 baths2,746 sq. ft.
$529,950Active3 beds 2 baths2,746 sq. ft.6061 Idlewild Place, Brighton, CO 80601
MLS# 5070526Listed by: RE/MAX PROFESSIONALS - New
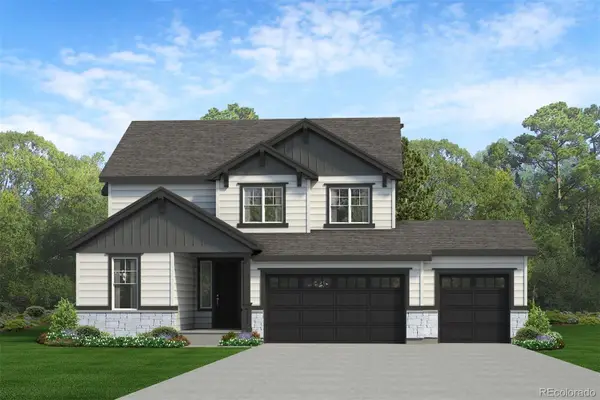 $552,300Active4 beds 3 baths2,436 sq. ft.
$552,300Active4 beds 3 baths2,436 sq. ft.1740 Jennifer Street, Brighton, CO 80601
MLS# 5882355Listed by: RE/MAX PROFESSIONALS - New
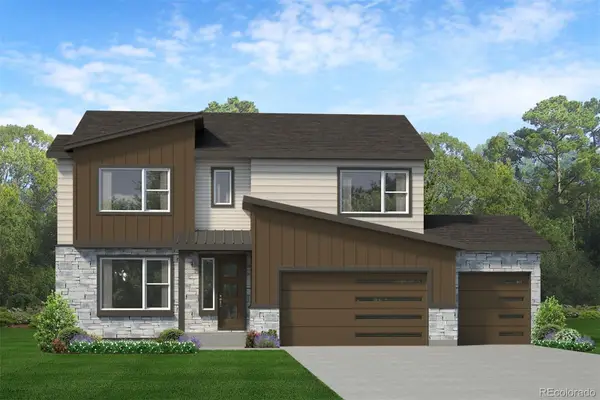 $624,300Active3 beds 4 baths2,917 sq. ft.
$624,300Active3 beds 4 baths2,917 sq. ft.1776 Windler Street, Brighton, CO 80601
MLS# 8000935Listed by: RE/MAX PROFESSIONALS - New
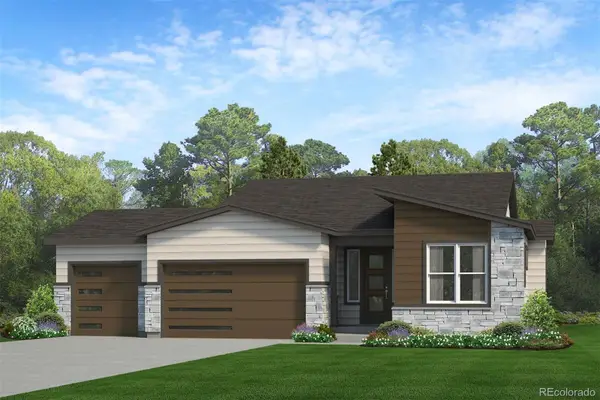 $552,150Active3 beds 2 baths1,733 sq. ft.
$552,150Active3 beds 2 baths1,733 sq. ft.1738 Jennifer Street, Brighton, CO 80601
MLS# 8229357Listed by: RE/MAX PROFESSIONALS - New
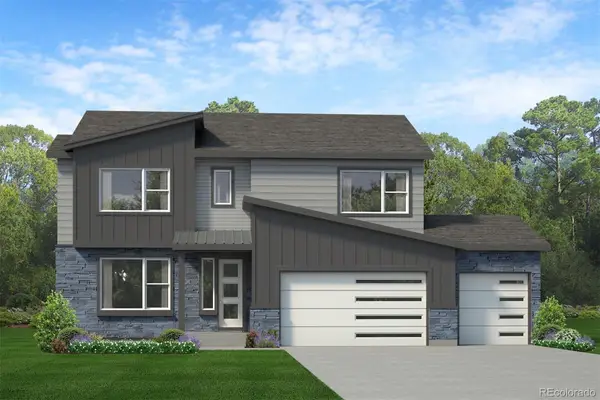 $624,300Active3 beds 4 baths2,937 sq. ft.
$624,300Active3 beds 4 baths2,937 sq. ft.1714 Jennifer Street, Brighton, CO 80601
MLS# 8743278Listed by: RE/MAX PROFESSIONALS - New
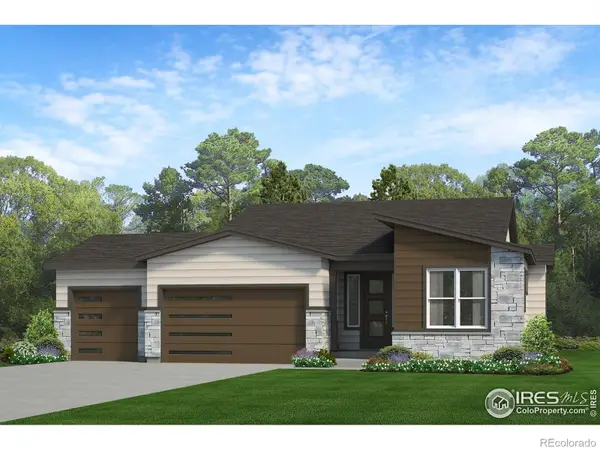 $552,150Active3 beds 2 baths1,733 sq. ft.
$552,150Active3 beds 2 baths1,733 sq. ft.1738 Jennifer Street, Brighton, CO 80601
MLS# IR1048546Listed by: RE/MAX PROFESSIONALS DTC - New
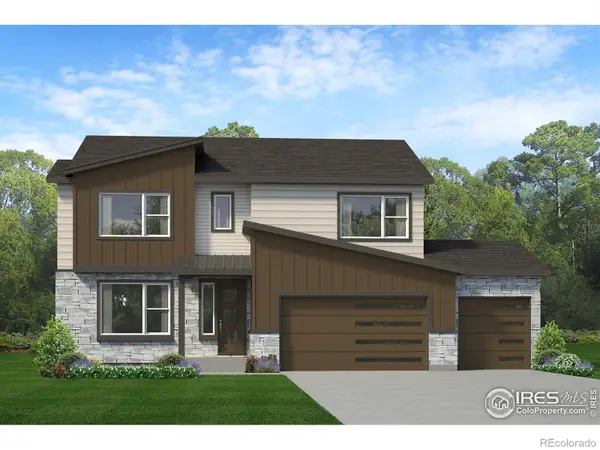 $624,300Active3 beds 4 baths2,917 sq. ft.
$624,300Active3 beds 4 baths2,917 sq. ft.1776 Windler Street, Brighton, CO 80601
MLS# IR1048547Listed by: RE/MAX PROFESSIONALS DTC - New
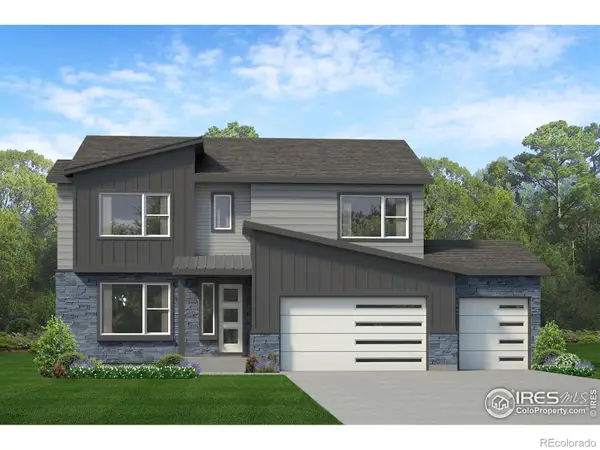 $624,300Active3 beds 4 baths2,937 sq. ft.
$624,300Active3 beds 4 baths2,937 sq. ft.1714 Jennifer Street, Brighton, CO 80601
MLS# IR1048548Listed by: RE/MAX PROFESSIONALS DTC
