668 N 21st Avenue, Brighton, CO 80601
Local realty services provided by:Better Homes and Gardens Real Estate Kenney & Company
668 N 21st Avenue,Brighton, CO 80601
$532,500
- 4 Beds
- 4 Baths
- - sq. ft.
- Single family
- Sold
Listed by: lillian stokessnsrealty@outlook.com,720-409-6909
Office: lillian stokes
MLS#:2211284
Source:ML
Sorry, we are unable to map this address
Price summary
- Price:$532,500
About this home
Welcome to 668 N 21st Ave – A beautifully well-kept and cared for Tri-level home in the heart of Brighton with NO HOA!
This spacious 4 Bedroom/3.5 Bathroom residence features a 2-car attached garage and a host of thoughtful upgrades throughout. The exterior boasts a professionally installed irrigation system (front, back, and drip), 6" gutters, a newer roof, updated sidewalk, a solar-powered shed, low-maintenance turf in the backyard, and even a private basketball court. Additional side parking is perfect for your RV, trailer, or extra vehicles!
Step inside to discover a warm and inviting interior with recent updates including new toilets, fresh carpet in the basement, and stylish bathroom floors and faucets. The finished basement adds a bedroom and bathroom, offering flexible living space. Comfort is key with a newer furnace, A/C, and attic fan, plus upgraded paddle light switches throughout the home! Enjoy the luxury of a private tanning bed right at home - perfect for maintaining that sun-kissed glow year-round without ever leaving the house!
Located in a quiet and established neighborhood that boasts a vibrant community atmosphere, this home backs to open space and the Fulton Ditch Trail; offering direct access to a peaceful walking and biking path - perfect for morning jogs and evening strolls! Nearby, you'll find schools, beautiful parks, shopping, and dining options, all while enjoying the peace of suburban living with easy access to Denver businesses & nightlife, as well as a 25 minute commute to DIA.
This move-in ready gem is a rare find - don’t miss the chance to make it YOURS!
Contact an agent
Home facts
- Year built:1997
- Listing ID #:2211284
Rooms and interior
- Bedrooms:4
- Total bathrooms:4
- Full bathrooms:2
- Half bathrooms:1
Heating and cooling
- Cooling:Attic Fan, Central Air
- Heating:Forced Air
Structure and exterior
- Roof:Shingle
- Year built:1997
Schools
- High school:Brighton
- Middle school:Overland Trail
- Elementary school:Northeast
Utilities
- Water:Public
- Sewer:Public Sewer
Finances and disclosures
- Price:$532,500
- Tax amount:$3,911 (2024)
New listings near 668 N 21st Avenue
- New
 $599,999Active4 beds 3 baths3,997 sq. ft.
$599,999Active4 beds 3 baths3,997 sq. ft.338 Mt Wilson Street, Brighton, CO 80601
MLS# 5123637Listed by: KEY TEAM REAL ESTATE CORP. - Coming SoonOpen Sat, 11am to 2pm
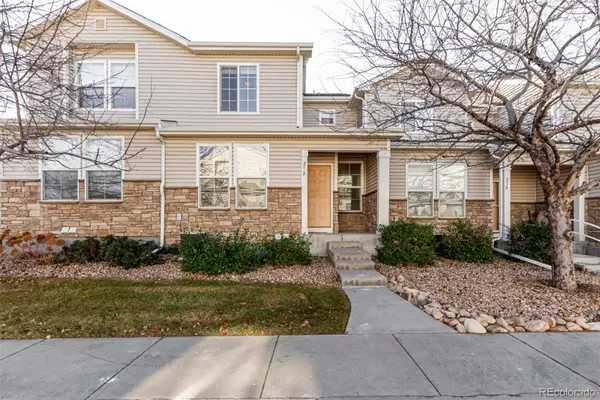 $325,000Coming Soon2 beds 3 baths
$325,000Coming Soon2 beds 3 baths212 Blue Bonnet Drive, Brighton, CO 80601
MLS# 3166769Listed by: REAL BROKER, LLC DBA REAL - New
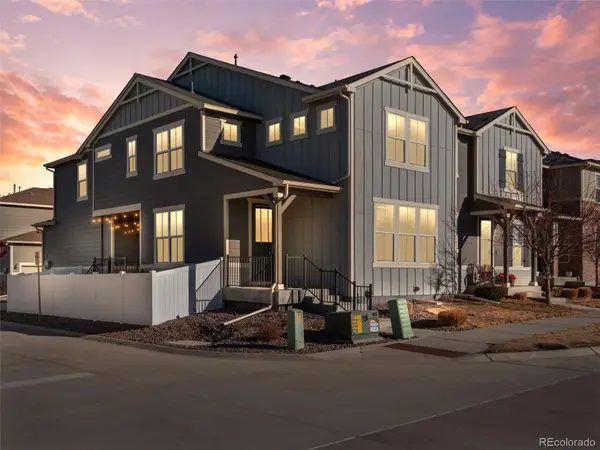 $475,000Active3 beds 3 baths2,098 sq. ft.
$475,000Active3 beds 3 baths2,098 sq. ft.714 Prairie Clover Way, Brighton, CO 80640
MLS# 6694458Listed by: KELLER WILLIAMS REALTY DOWNTOWN LLC - New
 $679,900Active3 beds 3 baths3,969 sq. ft.
$679,900Active3 beds 3 baths3,969 sq. ft.3944 La Plata Court, Brighton, CO 80601
MLS# 2131910Listed by: MB THE HUNTS REAL ESTATE GROUP 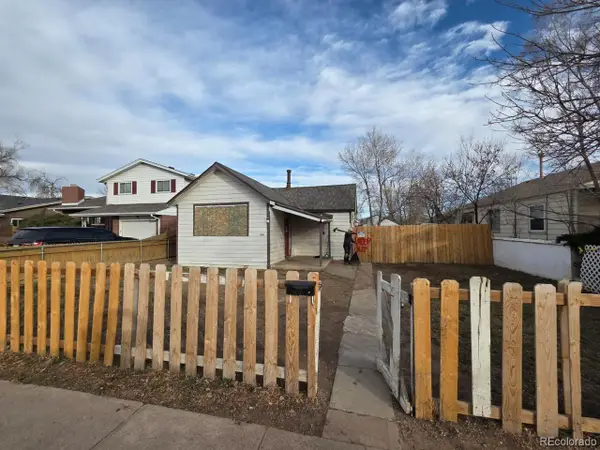 $150,000Pending1 beds 1 baths456 sq. ft.
$150,000Pending1 beds 1 baths456 sq. ft.146 N 9th Avenue, Brighton, CO 80601
MLS# 9570041Listed by: KELLER WILLIAMS REALTY DOWNTOWN LLC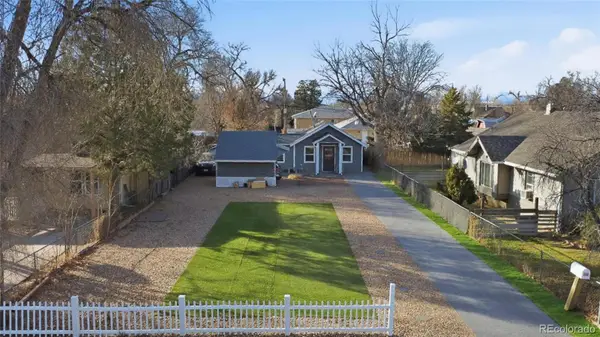 $349,999Active2 beds 1 baths745 sq. ft.
$349,999Active2 beds 1 baths745 sq. ft.335 N 7th Avenue, Brighton, CO 80601
MLS# 5307308Listed by: REMAX INMOTION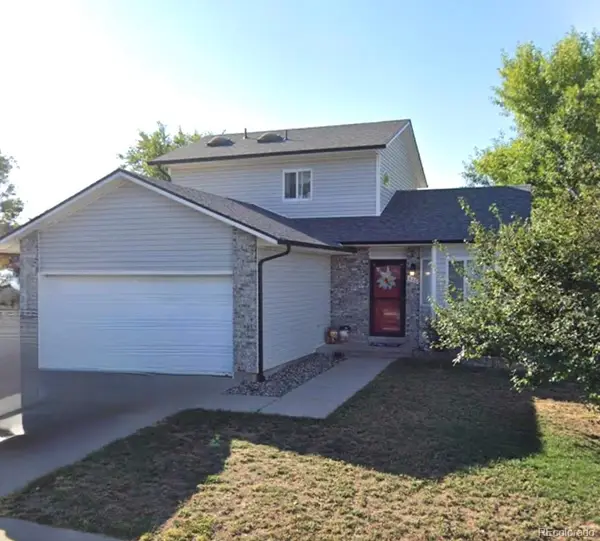 $400,000Pending3 beds 3 baths2,083 sq. ft.
$400,000Pending3 beds 3 baths2,083 sq. ft.446 Poplar Circle, Brighton, CO 80601
MLS# 9475541Listed by: KEY TEAM REAL ESTATE CORP.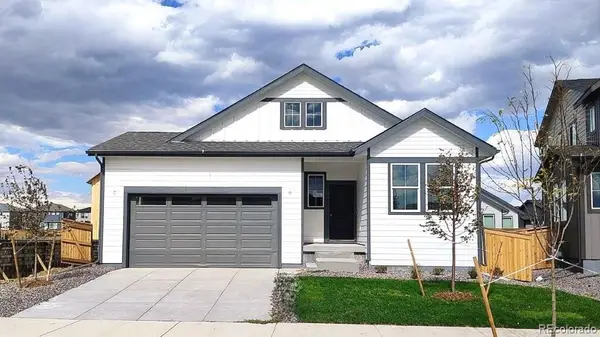 $529,950Active3 beds 2 baths2,746 sq. ft.
$529,950Active3 beds 2 baths2,746 sq. ft.6061 Idlewild Place, Brighton, CO 80601
MLS# 5070526Listed by: RE/MAX PROFESSIONALS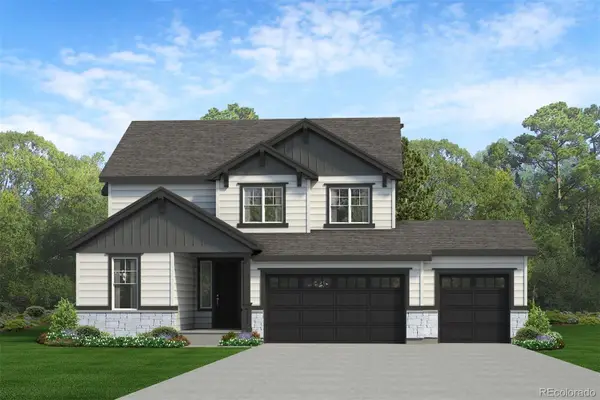 $572,750Active4 beds 3 baths2,436 sq. ft.
$572,750Active4 beds 3 baths2,436 sq. ft.1740 Jennifer Street, Brighton, CO 80601
MLS# 5882355Listed by: RE/MAX PROFESSIONALS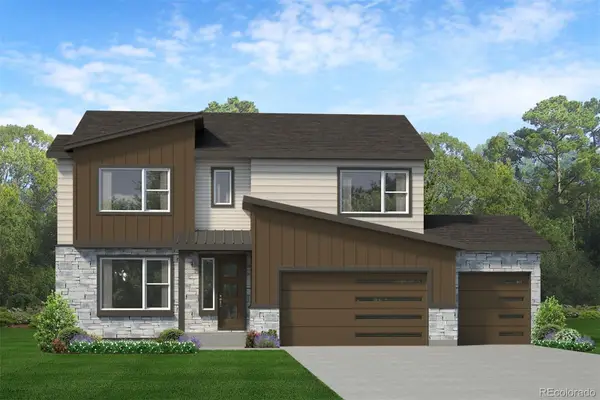 $640,250Active3 beds 4 baths2,917 sq. ft.
$640,250Active3 beds 4 baths2,917 sq. ft.1776 Windler Street, Brighton, CO 80601
MLS# 8000935Listed by: RE/MAX PROFESSIONALS
