742 Mockingbird Lane, Brighton, CO 80601
Local realty services provided by:Better Homes and Gardens Real Estate Kenney & Company
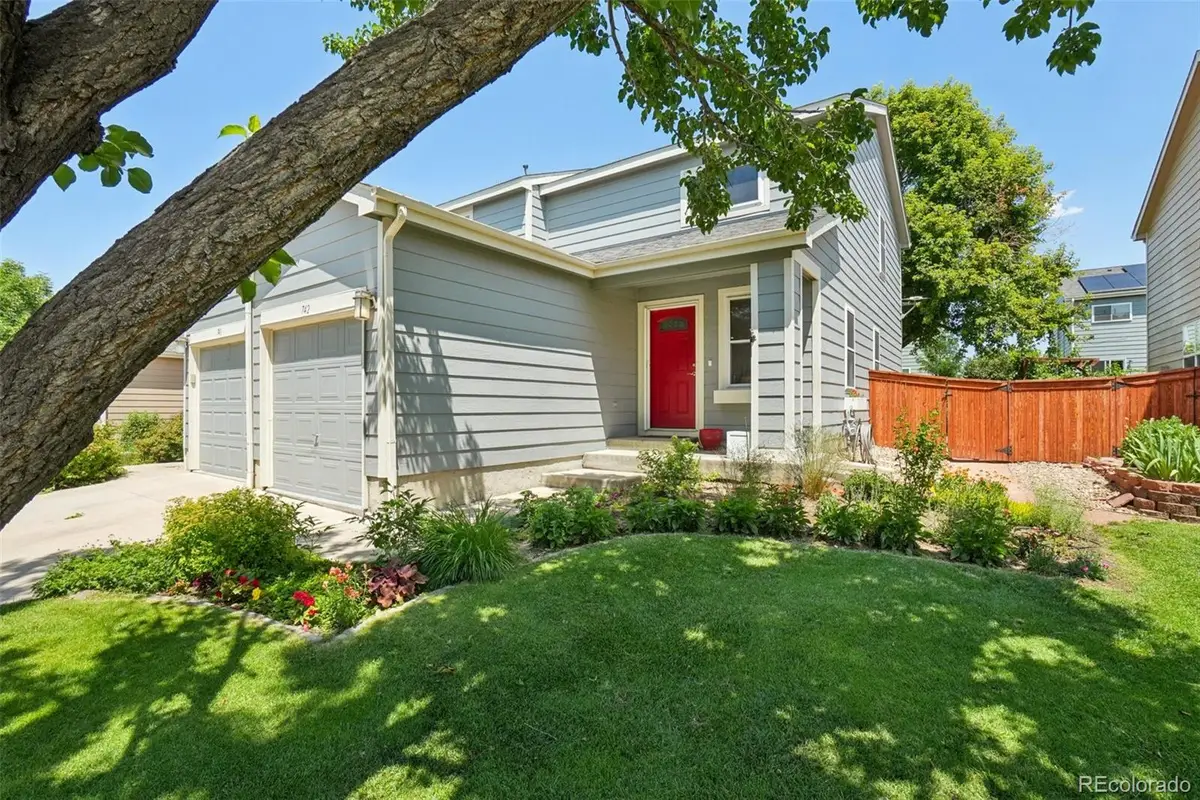

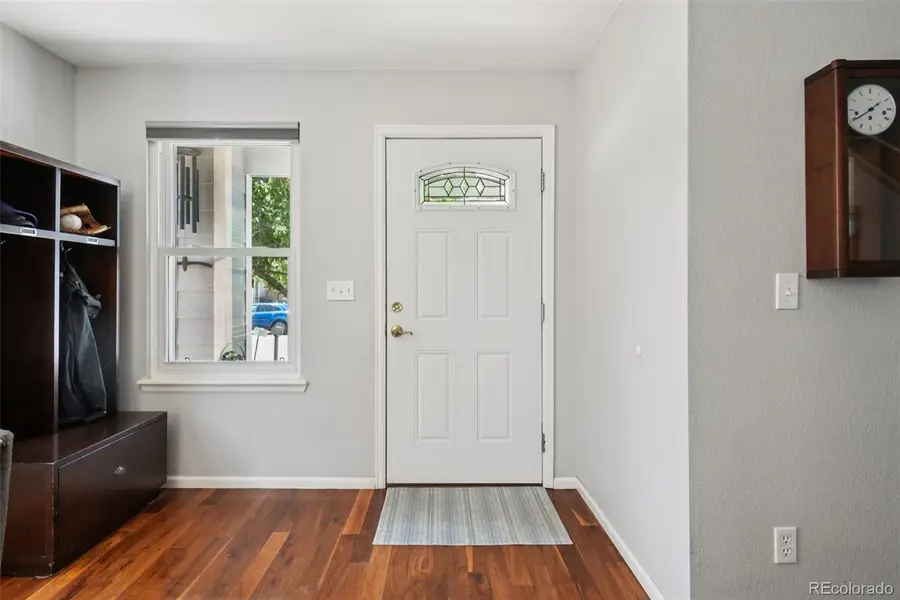
Listed by:jena vailjenavail@hotmail.com,719-240-7212
Office:engel voelkers castle pines
MLS#:1874272
Source:ML
Price summary
- Price:$375,000
- Price per sq. ft.:$302.42
- Monthly HOA dues:$235
About this home
Experience unparalleled outdoor living! This meticulously maintained townhome in Platte River ParRanch offers a rare and private backyard sanctuary, setting it apart from typical townhomes. Enjoy two well-maintained redwood decks and a charming sunken patio crafted with antique construction bricks (perfect for an outdoor fireplace or water feature). The beautifully landscaped front and backyards feature a manicured lawn, mature trees, and vibrant perennials. Check out the beautiful gazebo. Inside, the home is equally impressive, with solid walnut flooring on the main level and an updated eat-in kitchen with granite countertops and stylish cabinetry. The custom half bath and under-stair nook add practical elegance. The upstairs bathroom is a showpiece with a custom window, upgraded TOTO comode and a deep soaking tub. The primary bedroom overlooks the backyard and features a custom closet system. A murphy bed in the second bedroom provides flexibility. This gem is located in a quiet neighborhood, just steps from a picturesque reservoir and trails leading to downtown Denver. An attached one-car garage with an epoxy-coated floor and ample storage completes this exceptional offering. Plus, a brand new water heater (June 2025) adds peace of mind.
Quick mention that the HOA pays for outside building repairs, including roof and paint.
Contact an agent
Home facts
- Year built:1999
- Listing Id #:1874272
Rooms and interior
- Bedrooms:2
- Total bathrooms:2
- Full bathrooms:1
- Half bathrooms:1
- Living area:1,240 sq. ft.
Heating and cooling
- Cooling:Central Air
- Heating:Forced Air
Structure and exterior
- Roof:Composition
- Year built:1999
- Building area:1,240 sq. ft.
- Lot area:0.07 Acres
Schools
- High school:Riverdale Ridge
- Middle school:Roger Quist
- Elementary school:Henderson
Utilities
- Water:Public
- Sewer:Public Sewer
Finances and disclosures
- Price:$375,000
- Price per sq. ft.:$302.42
- Tax amount:$2,296 (2024)
New listings near 742 Mockingbird Lane
- New
 $736,649Active3 beds 3 baths3,384 sq. ft.
$736,649Active3 beds 3 baths3,384 sq. ft.15438 Kearney Street, Brighton, CO 80602
MLS# 4286706Listed by: MB TEAM LASSEN - New
 $725,000Active4 beds 3 baths3,694 sq. ft.
$725,000Active4 beds 3 baths3,694 sq. ft.2155 Farmlore Drive, Brighton, CO 80601
MLS# 9142902Listed by: MB TEAM LASSEN - New
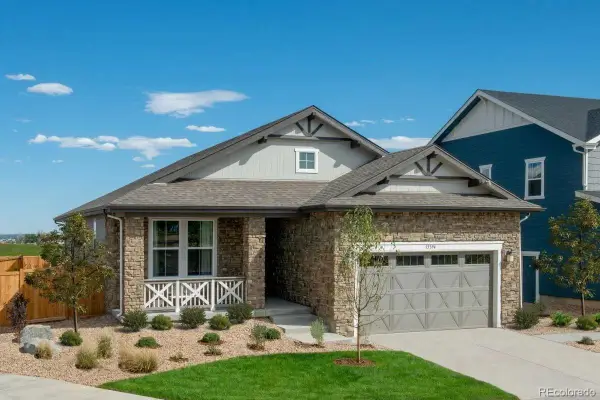 $775,000Active4 beds 3 baths3,647 sq. ft.
$775,000Active4 beds 3 baths3,647 sq. ft.15394 Ivy Street, Brighton, CO 80602
MLS# 1593567Listed by: MB TEAM LASSEN - New
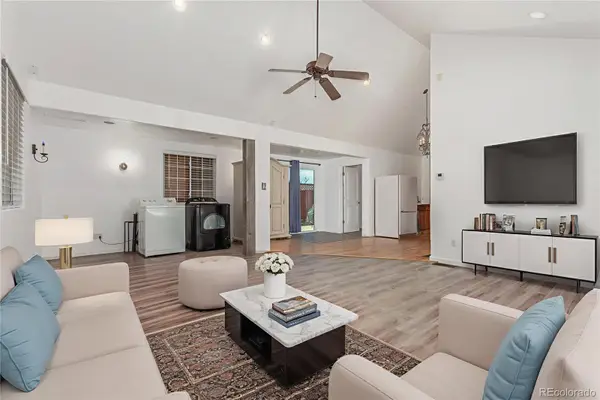 $975,000Active7 beds 5 baths4,019 sq. ft.
$975,000Active7 beds 5 baths4,019 sq. ft.310 S 2nd Avenue, Brighton, CO 80601
MLS# 7058164Listed by: EXP REALTY, LLC - New
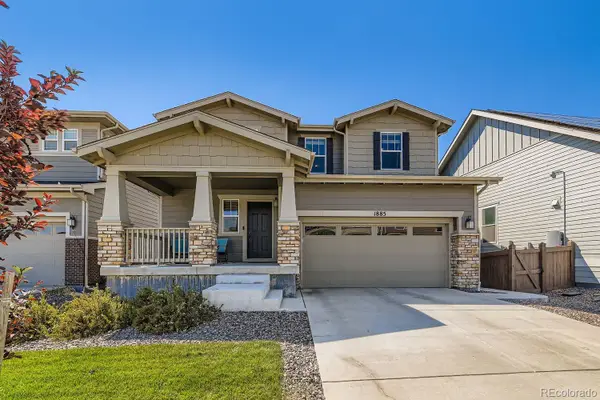 $620,000Active6 beds 4 baths3,956 sq. ft.
$620,000Active6 beds 4 baths3,956 sq. ft.1885 Osprey Drive, Brighton, CO 80601
MLS# 5770263Listed by: HOMESMART REALTY - Coming SoonOpen Sun, 11am to 1pm
 $560,000Coming Soon4 beds 3 baths
$560,000Coming Soon4 beds 3 baths329 Apache Plume Street, Brighton, CO 80601
MLS# 6753290Listed by: 5281 EXCLUSIVE HOMES REALTY - New
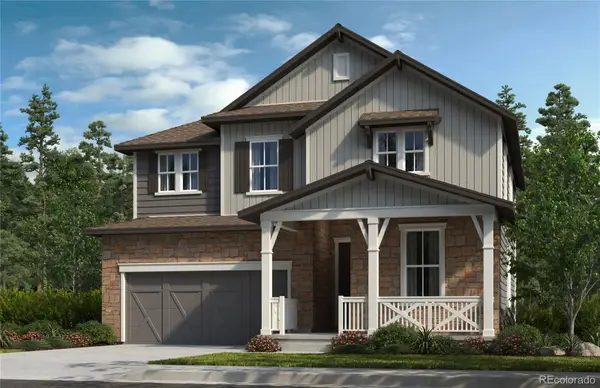 $750,000Active4 beds 3 baths3,942 sq. ft.
$750,000Active4 beds 3 baths3,942 sq. ft.15384 Ivy Street, Brighton, CO 80602
MLS# 7111703Listed by: MB TEAM LASSEN - New
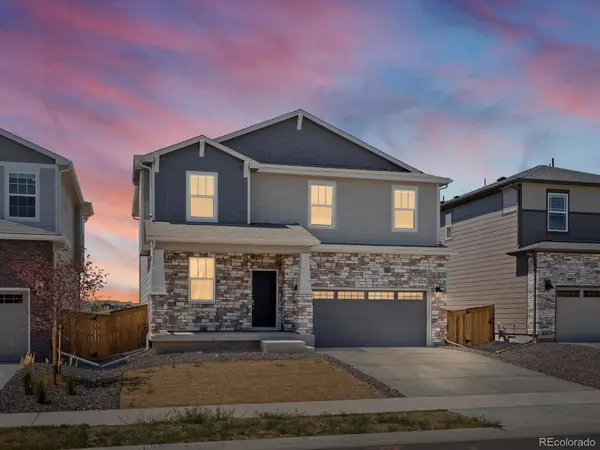 $519,990Active3 beds 3 baths2,312 sq. ft.
$519,990Active3 beds 3 baths2,312 sq. ft.613 Lost Lake Street, Brighton, CO 80601
MLS# 4018410Listed by: KERRIE A. YOUNG (INDEPENDENT) - Open Sun, 1 to 3pmNew
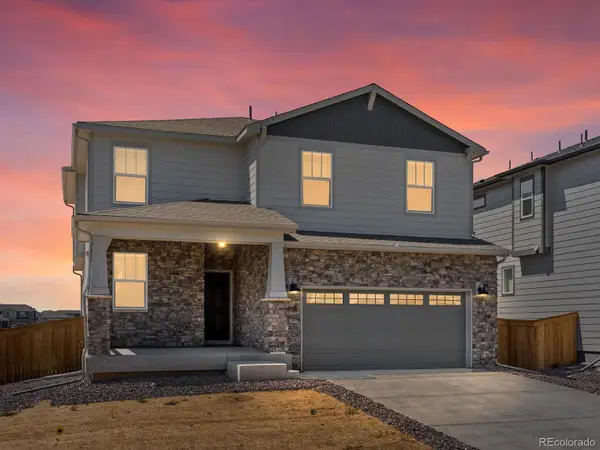 $507,990Active3 beds 3 baths2,109 sq. ft.
$507,990Active3 beds 3 baths2,109 sq. ft.601 Lost Lake Street, Brighton, CO 80601
MLS# 9237283Listed by: KERRIE A. YOUNG (INDEPENDENT) - New
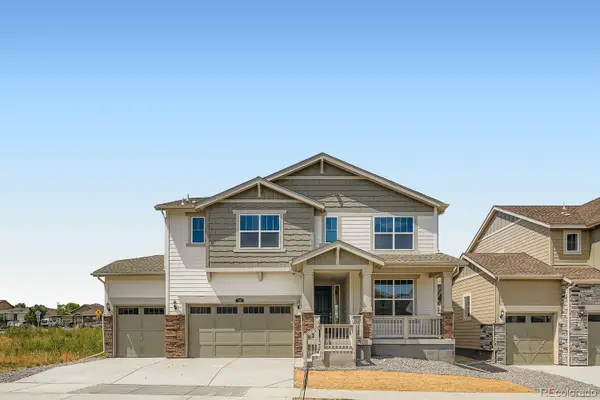 $726,900Active4 beds 4 baths3,898 sq. ft.
$726,900Active4 beds 4 baths3,898 sq. ft.115 Wooten Avenue, Brighton, CO 80601
MLS# 6184902Listed by: RE/MAX PROFESSIONALS

